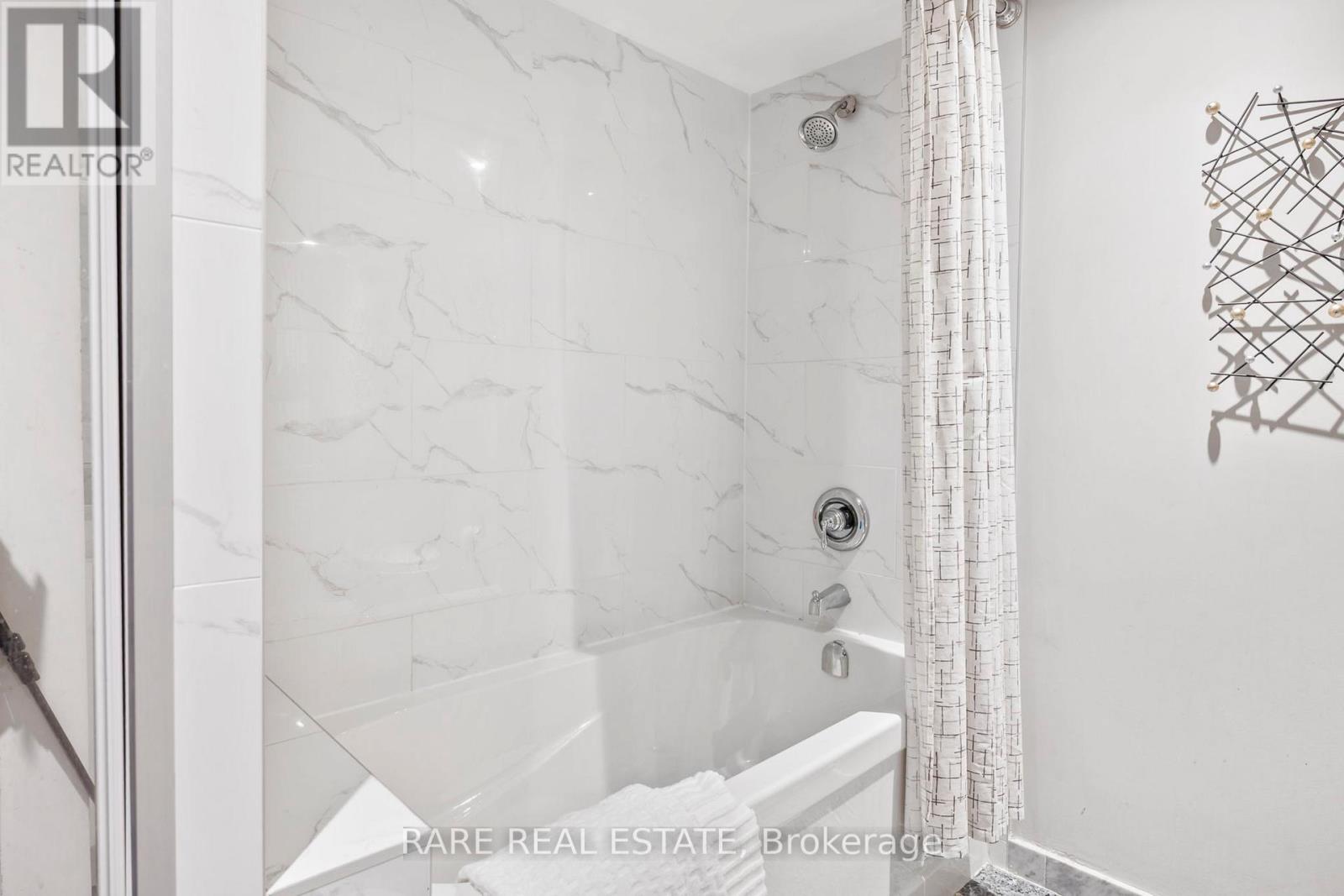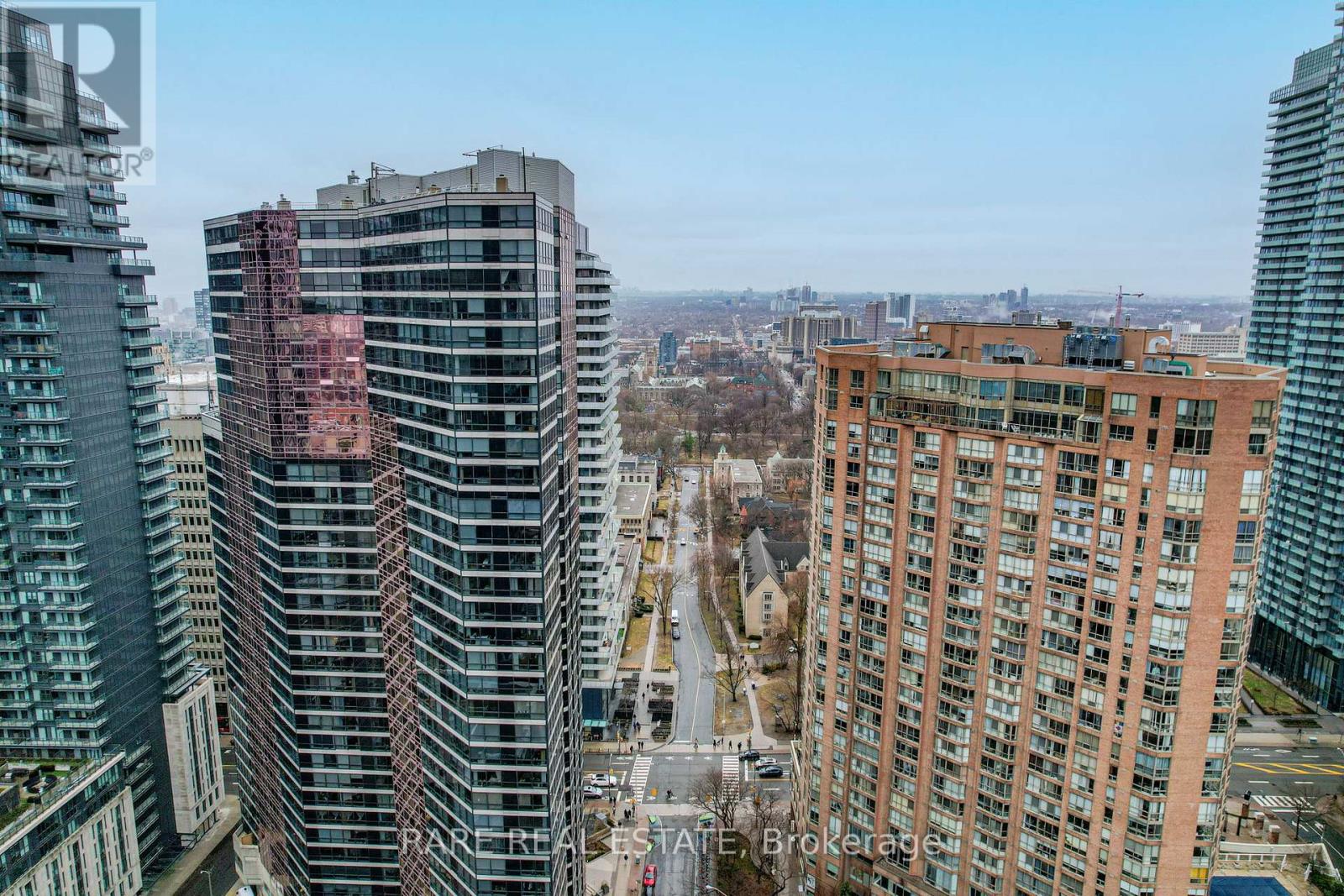2 Bedroom
1 Bathroom
600 - 699 ft2
Central Air Conditioning
Forced Air
$638,888Maintenance, Water, Cable TV, Common Area Maintenance, Insurance, Parking
$638.75 Monthly
A Rare Opportunity with Breathtaking City Views!Perched on the 30th floor, this spacious 1-bedroom + den condo at 1001 Bay St. offers stunning panoramic views of the Toronto skyline. By day, enjoy a sun-drenched space with natural light pouring in, and by night, take in the twinkling city lights stretching as far as the eye can see.With a generous layout and endless potential, this suite is the perfect blank canvas for your vision. While maintaining its original finishes, its ready for a refresh offering the chance to design a home that truly reflects your style. The versatile den is ideal for a home office, reading nook, or guest space, adding to the units flexibility.Located in one of Torontos most coveted neighbourhoods, youll be just steps from Yorkville's luxury boutiques, top-rated restaurants, the University of Toronto, Queens Park, and world-class hospitals. With easy access to TTC subway lines and the downtown core, this is city living at its best.Residents of 1001 Bay enjoy top-tier amenities, including a fitness center, indoor pool, sauna, and 24-hour concierge.If youre looking for a space with breathtaking views, great bones, and endless possibilities, this is your chance to bring your dream home to life. Experience the magic of city living from the 30th floor! (id:50976)
Property Details
|
MLS® Number
|
C12085977 |
|
Property Type
|
Single Family |
|
Neigbourhood
|
University—Rosedale |
|
Community Name
|
Bay Street Corridor |
|
Community Features
|
Pet Restrictions |
|
Features
|
Carpet Free |
|
Parking Space Total
|
1 |
Building
|
Bathroom Total
|
1 |
|
Bedrooms Above Ground
|
1 |
|
Bedrooms Below Ground
|
1 |
|
Bedrooms Total
|
2 |
|
Amenities
|
Storage - Locker |
|
Appliances
|
Dishwasher, Dryer, Microwave, Stove, Washer, Window Coverings, Refrigerator |
|
Cooling Type
|
Central Air Conditioning |
|
Exterior Finish
|
Concrete |
|
Flooring Type
|
Tile, Hardwood |
|
Heating Fuel
|
Natural Gas |
|
Heating Type
|
Forced Air |
|
Size Interior
|
600 - 699 Ft2 |
|
Type
|
Apartment |
Parking
Land
Rooms
| Level |
Type |
Length |
Width |
Dimensions |
|
Flat |
Kitchen |
4.28 m |
2.77 m |
4.28 m x 2.77 m |
|
Flat |
Dining Room |
3.24 m |
7.78 m |
3.24 m x 7.78 m |
|
Flat |
Living Room |
3.24 m |
7.78 m |
3.24 m x 7.78 m |
|
Flat |
Bedroom |
3 m |
5.84 m |
3 m x 5.84 m |
|
Flat |
Den |
2.71 m |
2.72 m |
2.71 m x 2.72 m |
https://www.realtor.ca/real-estate/28175047/3006-1001-bay-street-toronto-bay-street-corridor-bay-street-corridor
























































