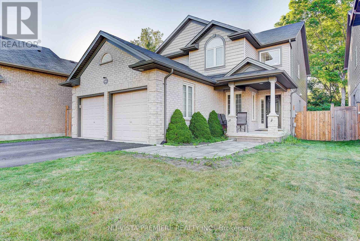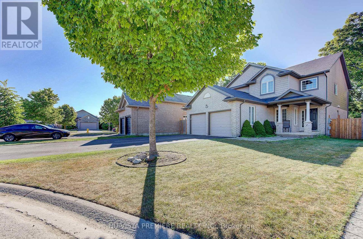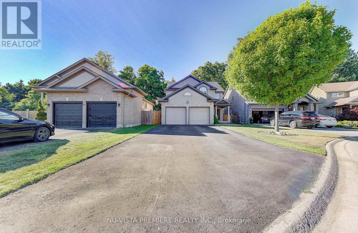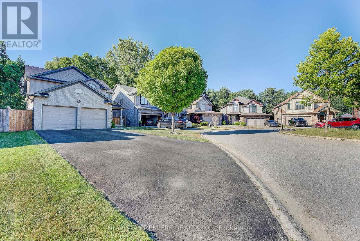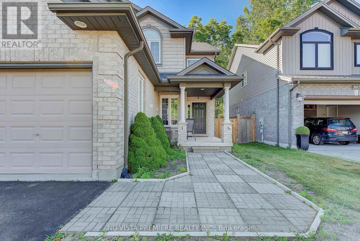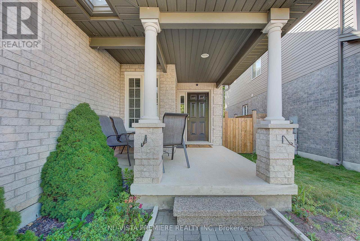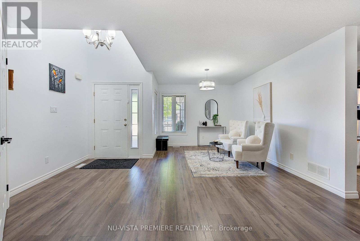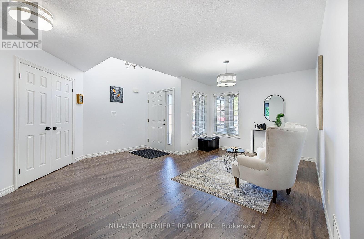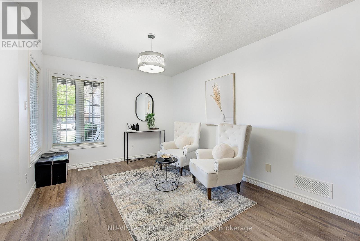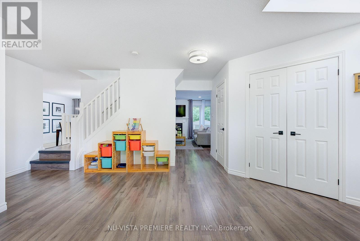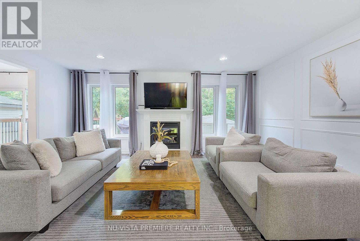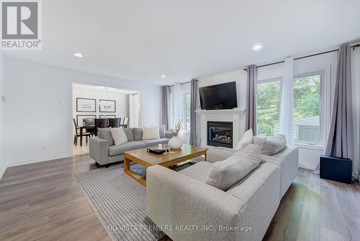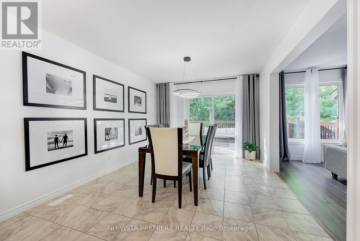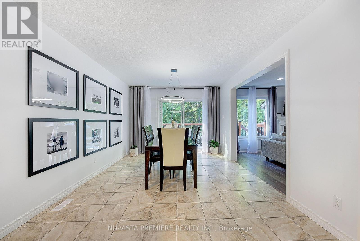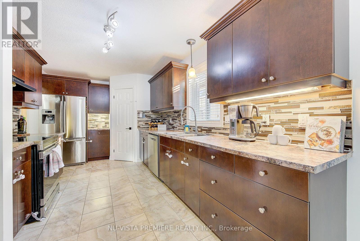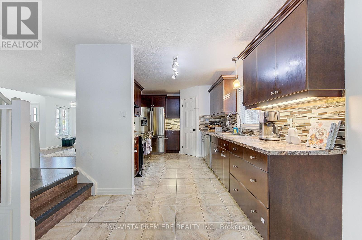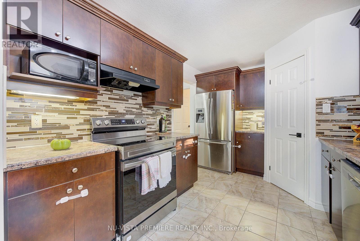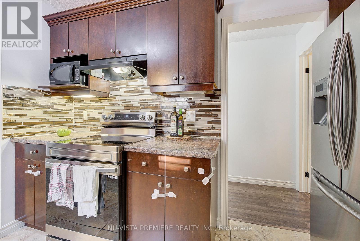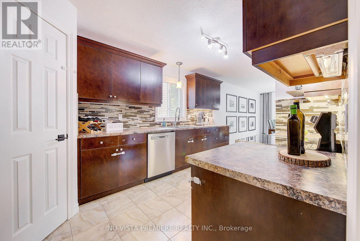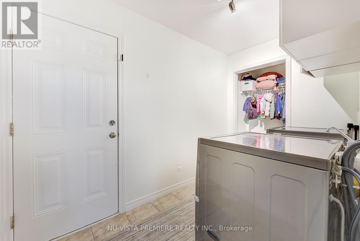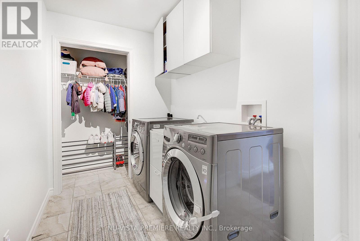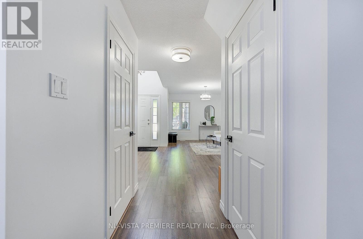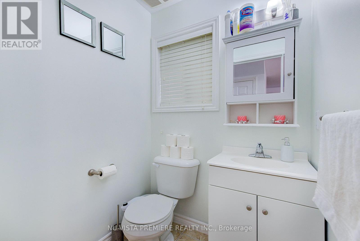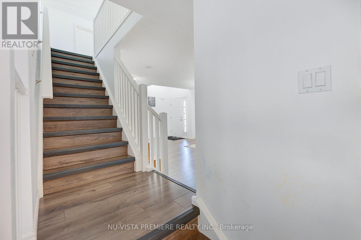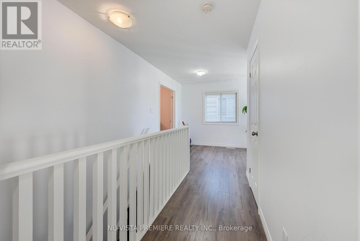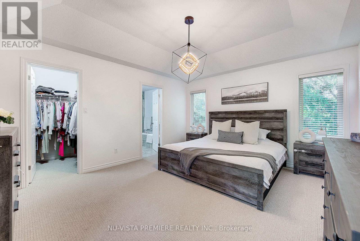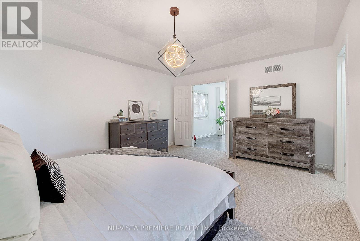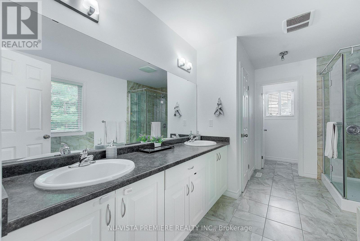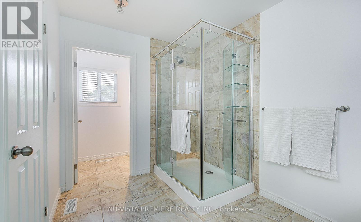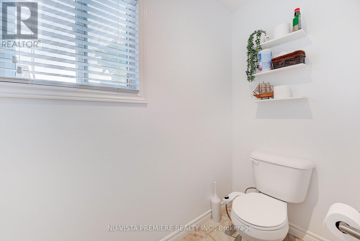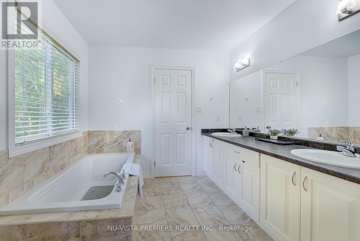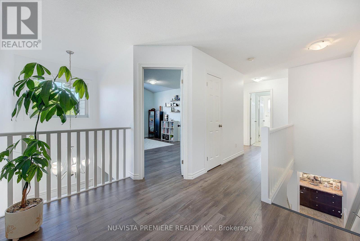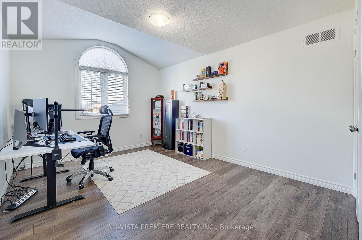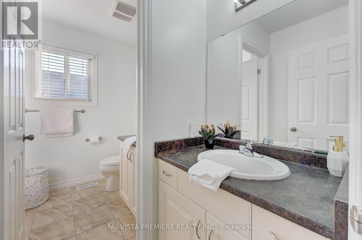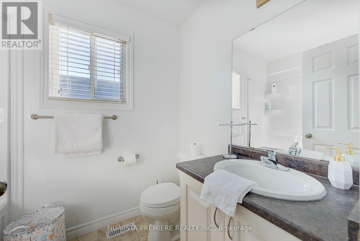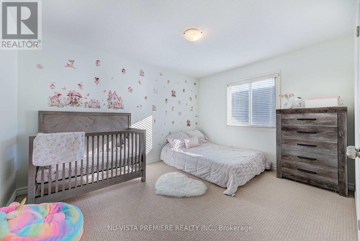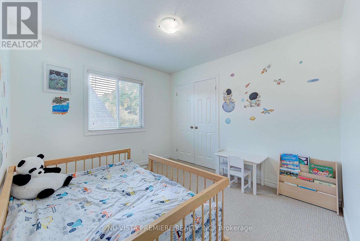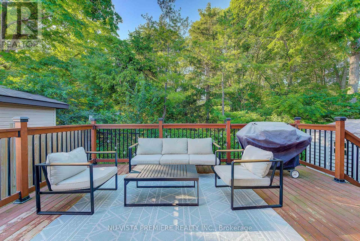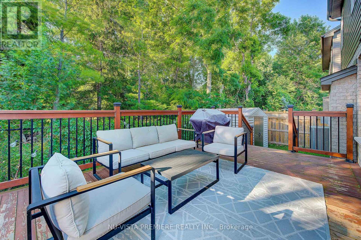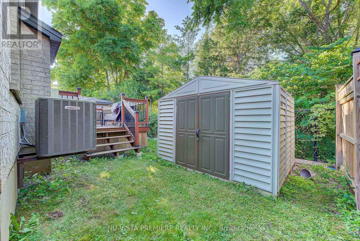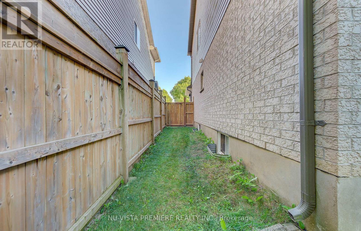4 Bedroom
3 Bathroom
2,000 - 2,500 ft2
Fireplace
Central Air Conditioning
Forced Air
$874,900
Welcome to this exceptionally well-built 4-bedroom family home nestled on a quiet cul-de-sac in the highly sought-after Cedar Hollow subdivision. Backing onto a protected wooded area, this nearly 2,400 sq ft residence offers privacy, comfort, and quality craftsmanship.The spacious great room features a cozy gas fireplace and two large windows that frame serene views of the forest. The open-concept kitchen boasts ample cabinetry, and a generous eating area with patio doors leading to the backyard perfect for entertaining or family meals.Enjoy hardwood and ceramic flooring throughout the main level, adding both elegance and durability.Upstairs, the spacious primary suite offers a walk-in closet and a luxurious ensuite complete with double sinks, a shower, and a soaker tub a true retreat.Three other Spacious bedrooms with a second main bath.The extra-large driveway easily accommodates four vehicles, ideal for families or guests.Located in a family-friendly neighbourhood, you'll enjoy nearby playgrounds, walking and biking trails, and easy access to the Thames River.This home truly combines nature, space, and modern comfort all in one of North London's finest communities. (id:50976)
Property Details
|
MLS® Number
|
X12296529 |
|
Property Type
|
Single Family |
|
Community Name
|
North D |
|
Features
|
Sump Pump |
|
Parking Space Total
|
6 |
Building
|
Bathroom Total
|
3 |
|
Bedrooms Above Ground
|
4 |
|
Bedrooms Total
|
4 |
|
Appliances
|
Dishwasher, Dryer, Stove, Washer, Refrigerator |
|
Basement Development
|
Unfinished |
|
Basement Type
|
Full (unfinished) |
|
Construction Style Attachment
|
Detached |
|
Cooling Type
|
Central Air Conditioning |
|
Exterior Finish
|
Brick Facing, Aluminum Siding |
|
Fireplace Present
|
Yes |
|
Foundation Type
|
Poured Concrete |
|
Half Bath Total
|
1 |
|
Heating Fuel
|
Natural Gas |
|
Heating Type
|
Forced Air |
|
Stories Total
|
2 |
|
Size Interior
|
2,000 - 2,500 Ft2 |
|
Type
|
House |
|
Utility Water
|
Municipal Water |
Parking
Land
|
Acreage
|
No |
|
Sewer
|
Sanitary Sewer |
|
Size Depth
|
117 Ft |
|
Size Frontage
|
49 Ft ,4 In |
|
Size Irregular
|
49.4 X 117 Ft |
|
Size Total Text
|
49.4 X 117 Ft |
Rooms
| Level |
Type |
Length |
Width |
Dimensions |
|
Second Level |
Primary Bedroom |
4.72 m |
4.11 m |
4.72 m x 4.11 m |
|
Second Level |
Bedroom 2 |
3.86 m |
3.25 m |
3.86 m x 3.25 m |
|
Second Level |
Bedroom 3 |
4.26 m |
3.35 m |
4.26 m x 3.35 m |
|
Second Level |
Bedroom 4 |
3.35 m |
3.04 m |
3.35 m x 3.04 m |
|
Main Level |
Great Room |
5.63 m |
4.57 m |
5.63 m x 4.57 m |
|
Main Level |
Kitchen |
5.02 m |
2.84 m |
5.02 m x 2.84 m |
|
Main Level |
Dining Room |
4.57 m |
3.35 m |
4.57 m x 3.35 m |
|
Main Level |
Living Room |
3.81 m |
3.2 m |
3.81 m x 3.2 m |
https://www.realtor.ca/real-estate/28630549/301-portrush-place-london-north-north-d-north-d



