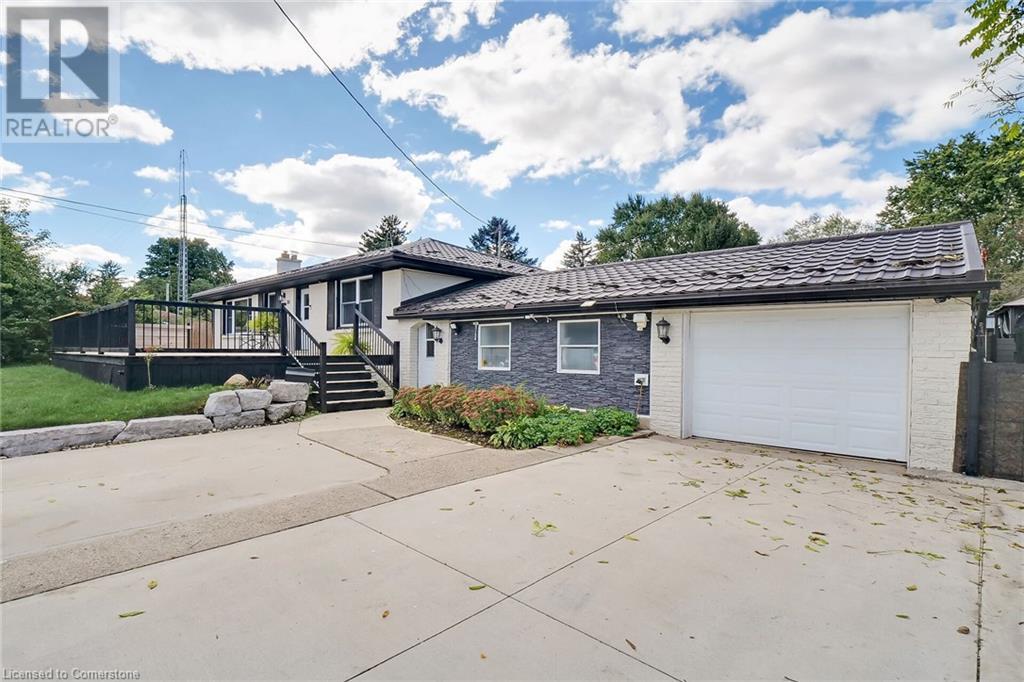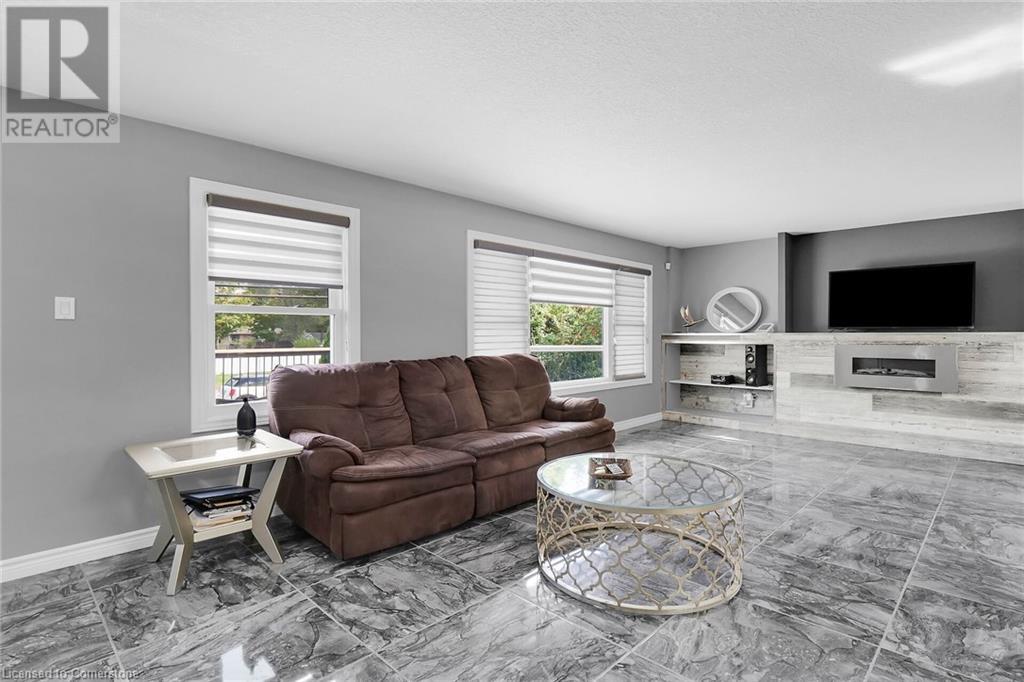4 Bedroom
3 Bathroom
2500 sqft
Bungalow
Fireplace
Inground Pool
Central Air Conditioning
Forced Air
Landscaped
$799,000
Discover the charm of Byron, Ontario—one of London's premier neighborhoods! This fully renovated 4-bedroom, 3-bathroom ranch-style home perfectly blends modern sophistication with functional design, all set on a spacious double-wide lot. The chef's kitchen is a standout, showcasing sleek quartz countertops, luxurious flooring, and top-of-the-line stainless steel appliances. The primary suite is a true retreat, featuring an ensuite, a cozy hot tub room, and direct access to a tranquil backyard. The finished lower level offers high ceilings, a separate entrance, and endless possibilities for in-law accommodations or additional living space. Outside, you'll find your own private oasis, complete with an inground pool, a cascading koi pond, and a cedar deck ideal for gatherings. Additional highlights include a durable metal roof, an oversized concrete driveway, and a single-car garage. A detached office or business space with its own entrance provides even more versatility. Situated just minutes from Boler Mountain and nearby golf courses, this property offers a resort-like lifestyle in a prime location. Don't miss your chance to call this incredible home your own! (id:50976)
Property Details
|
MLS® Number
|
40685136 |
|
Property Type
|
Single Family |
|
Amenities Near By
|
Golf Nearby, Hospital, Park, Playground, Public Transit, Schools, Shopping |
|
Communication Type
|
High Speed Internet |
|
Community Features
|
Community Centre, School Bus |
|
Equipment Type
|
Water Heater |
|
Features
|
Skylight, Recreational, Gazebo, Automatic Garage Door Opener, In-law Suite |
|
Parking Space Total
|
9 |
|
Pool Type
|
Inground Pool |
|
Rental Equipment Type
|
Water Heater |
|
Structure
|
Workshop |
Building
|
Bathroom Total
|
3 |
|
Bedrooms Above Ground
|
2 |
|
Bedrooms Below Ground
|
2 |
|
Bedrooms Total
|
4 |
|
Appliances
|
Dishwasher, Dryer, Refrigerator, Stove, Washer, Microwave Built-in, Hot Tub |
|
Architectural Style
|
Bungalow |
|
Basement Development
|
Finished |
|
Basement Type
|
Full (finished) |
|
Constructed Date
|
1953 |
|
Construction Style Attachment
|
Detached |
|
Cooling Type
|
Central Air Conditioning |
|
Exterior Finish
|
Brick Veneer, Vinyl Siding |
|
Fire Protection
|
Security System |
|
Fireplace Fuel
|
Electric,wood |
|
Fireplace Present
|
Yes |
|
Fireplace Total
|
2 |
|
Fireplace Type
|
Other - See Remarks,other - See Remarks |
|
Foundation Type
|
Poured Concrete |
|
Heating Type
|
Forced Air |
|
Stories Total
|
1 |
|
Size Interior
|
2500 Sqft |
|
Type
|
House |
|
Utility Water
|
Municipal Water |
Parking
Land
|
Access Type
|
Road Access |
|
Acreage
|
No |
|
Land Amenities
|
Golf Nearby, Hospital, Park, Playground, Public Transit, Schools, Shopping |
|
Landscape Features
|
Landscaped |
|
Sewer
|
Municipal Sewage System |
|
Size Depth
|
128 Ft |
|
Size Frontage
|
96 Ft |
|
Size Irregular
|
0.285 |
|
Size Total
|
0.285 Ac|under 1/2 Acre |
|
Size Total Text
|
0.285 Ac|under 1/2 Acre |
|
Zoning Description
|
R1-8 |
Rooms
| Level |
Type |
Length |
Width |
Dimensions |
|
Lower Level |
Bedroom |
|
|
10'8'' x 11'0'' |
|
Lower Level |
4pc Bathroom |
|
|
5'3'' x 11'0'' |
|
Lower Level |
Bedroom |
|
|
12'10'' x 11'0'' |
|
Lower Level |
Recreation Room |
|
|
240'8'' x 10'7'' |
|
Main Level |
Sunroom |
|
|
12'4'' x 8'4'' |
|
Main Level |
3pc Bathroom |
|
|
7'8'' x 4'10'' |
|
Main Level |
Bedroom |
|
|
12'10'' x 11'3'' |
|
Main Level |
4pc Bathroom |
|
|
7'6'' x 10'7'' |
|
Main Level |
Primary Bedroom |
|
|
15'8'' x 14'4'' |
|
Main Level |
Living Room |
|
|
24'5'' x 11'3'' |
|
Main Level |
Dining Room |
|
|
8'0'' x 8'0'' |
|
Main Level |
Kitchen |
|
|
10'2'' x 14'10'' |
https://www.realtor.ca/real-estate/27736028/301-reynolds-road-london












































