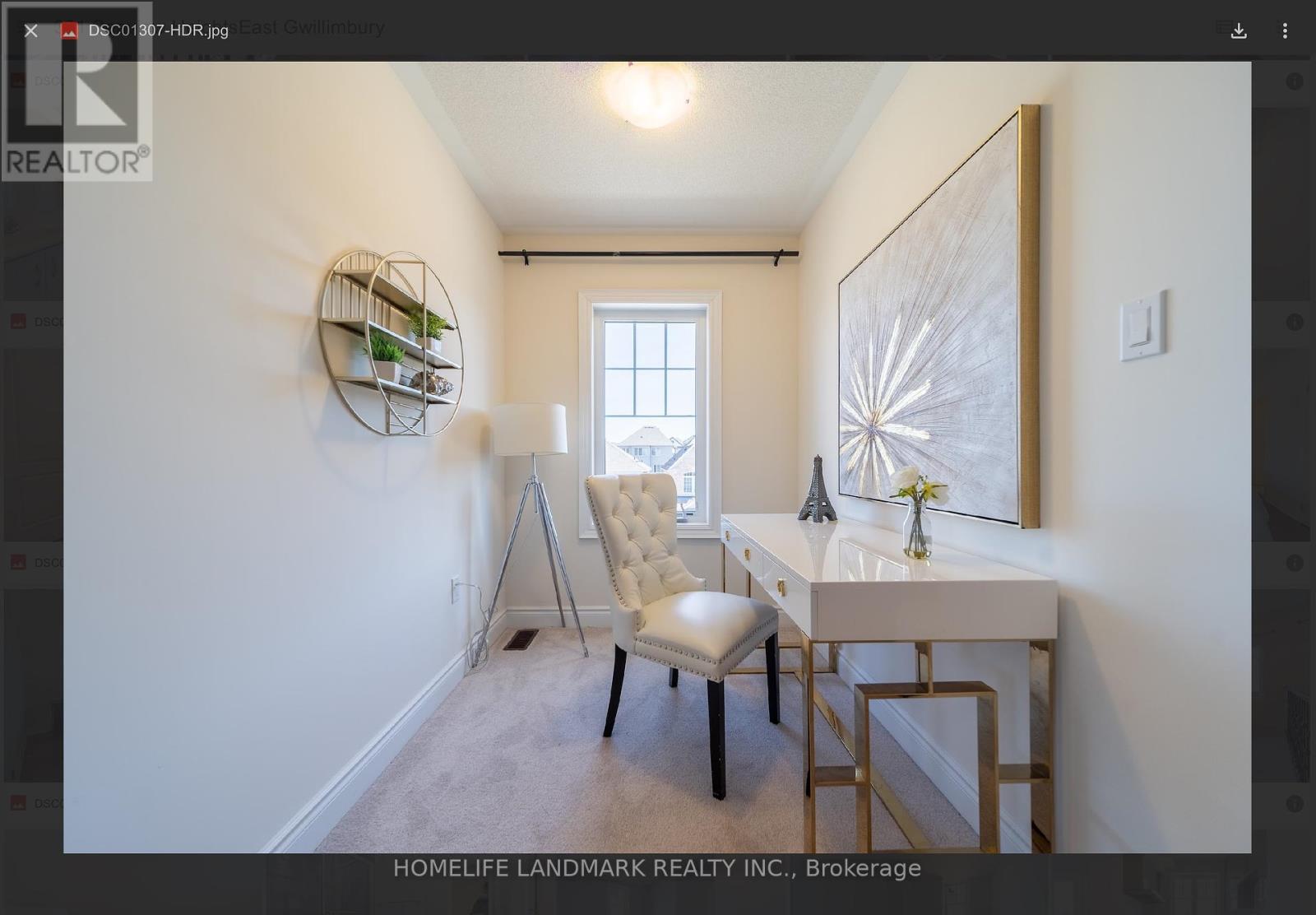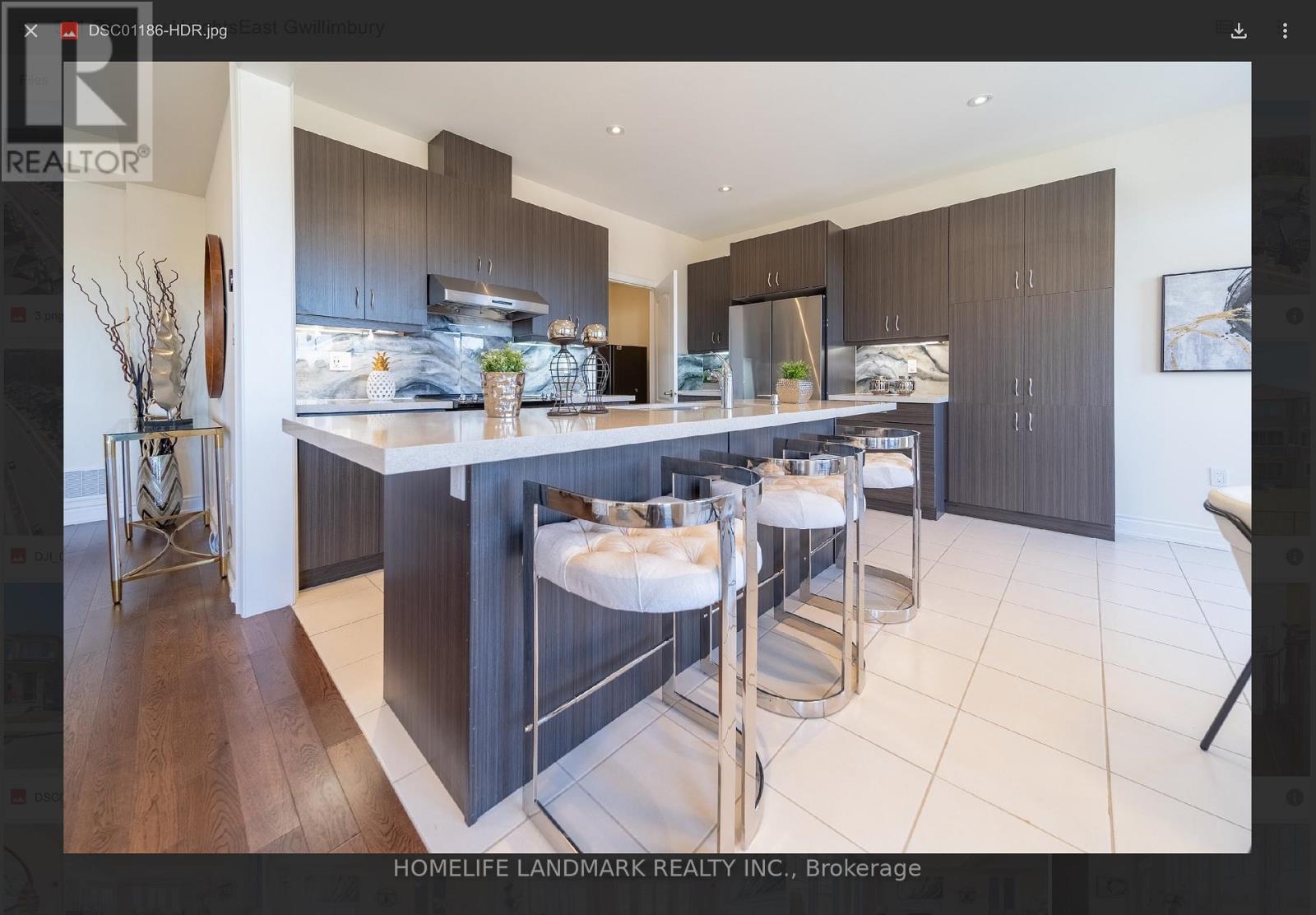6 Bedroom
6 Bathroom
2,500 - 3,000 ft2
Fireplace
Central Air Conditioning
Forced Air
$1,490,000
Gorgeous Built 2 Storey Home in Prestigious Queensville Community. Home on premium lot! Walk out deck to the breathtaking view , finished Walk-out Basement .With 4 Upgraded Bedrooms +loft.This Home Is An Ideal Choice For Those Seeking A Harmonious Blend of Modern Living & Tranquility. Around 2 Years New, Upgraded Modern Elevation W/ Large Windows Providing An Abundance Of Natural Light. . Situated Close To Upper Canada Mall, Costco, Restaurants, Recreation Facilities, Parks, Trails, Go Train Station, and Highway 404, This Home Offers Both Convenience And Accessibility **EXTRAS** Water filtration with large water tank (id:50976)
Property Details
|
MLS® Number
|
N12091523 |
|
Property Type
|
Single Family |
|
Community Name
|
Queensville |
|
Features
|
Irregular Lot Size |
|
Parking Space Total
|
4 |
Building
|
Bathroom Total
|
6 |
|
Bedrooms Above Ground
|
4 |
|
Bedrooms Below Ground
|
2 |
|
Bedrooms Total
|
6 |
|
Appliances
|
Dishwasher, Dryer, Garage Door Opener, Stove, Washer, Refrigerator |
|
Basement Development
|
Finished |
|
Basement Features
|
Walk Out |
|
Basement Type
|
N/a (finished) |
|
Construction Style Attachment
|
Detached |
|
Cooling Type
|
Central Air Conditioning |
|
Exterior Finish
|
Brick |
|
Fireplace Present
|
Yes |
|
Foundation Type
|
Concrete |
|
Half Bath Total
|
1 |
|
Heating Fuel
|
Natural Gas |
|
Heating Type
|
Forced Air |
|
Stories Total
|
2 |
|
Size Interior
|
2,500 - 3,000 Ft2 |
|
Type
|
House |
|
Utility Water
|
Municipal Water |
Parking
Land
|
Acreage
|
No |
|
Sewer
|
Sanitary Sewer |
|
Size Depth
|
92 Ft ,10 In |
|
Size Frontage
|
35 Ft ,9 In |
|
Size Irregular
|
35.8 X 92.9 Ft ; 94.71 Ft X 35.78ftx 92.90 Ftx37.99 Ft |
|
Size Total Text
|
35.8 X 92.9 Ft ; 94.71 Ft X 35.78ftx 92.90 Ftx37.99 Ft |
Rooms
| Level |
Type |
Length |
Width |
Dimensions |
|
Second Level |
Primary Bedroom |
3.25 m |
3 m |
3.25 m x 3 m |
|
Second Level |
Bedroom 2 |
5.18 m |
3.61 m |
5.18 m x 3.61 m |
|
Second Level |
Bedroom 3 |
3.68 m |
4.06 m |
3.68 m x 4.06 m |
|
Second Level |
Bedroom 4 |
3.38 m |
3.48 m |
3.38 m x 3.48 m |
|
Third Level |
Bedroom 5 |
7.26 m |
7.37 m |
7.26 m x 7.37 m |
|
Basement |
Bedroom 2 |
2.44 m |
3.68 m |
2.44 m x 3.68 m |
|
Basement |
Kitchen |
3.68 m |
6.12 m |
3.68 m x 6.12 m |
|
Basement |
Bedroom |
2.87 m |
3.68 m |
2.87 m x 3.68 m |
|
Main Level |
Living Room |
4.5 m |
7.37 m |
4.5 m x 7.37 m |
|
Main Level |
Dining Room |
4.5 m |
7.37 m |
4.5 m x 7.37 m |
|
Main Level |
Kitchen |
4.42 m |
3.12 m |
4.42 m x 3.12 m |
|
Main Level |
Eating Area |
4.42 m |
3.07 m |
4.42 m x 3.07 m |
https://www.realtor.ca/real-estate/28187910/301-seaview-heights-east-gwillimbury-queensville-queensville













































