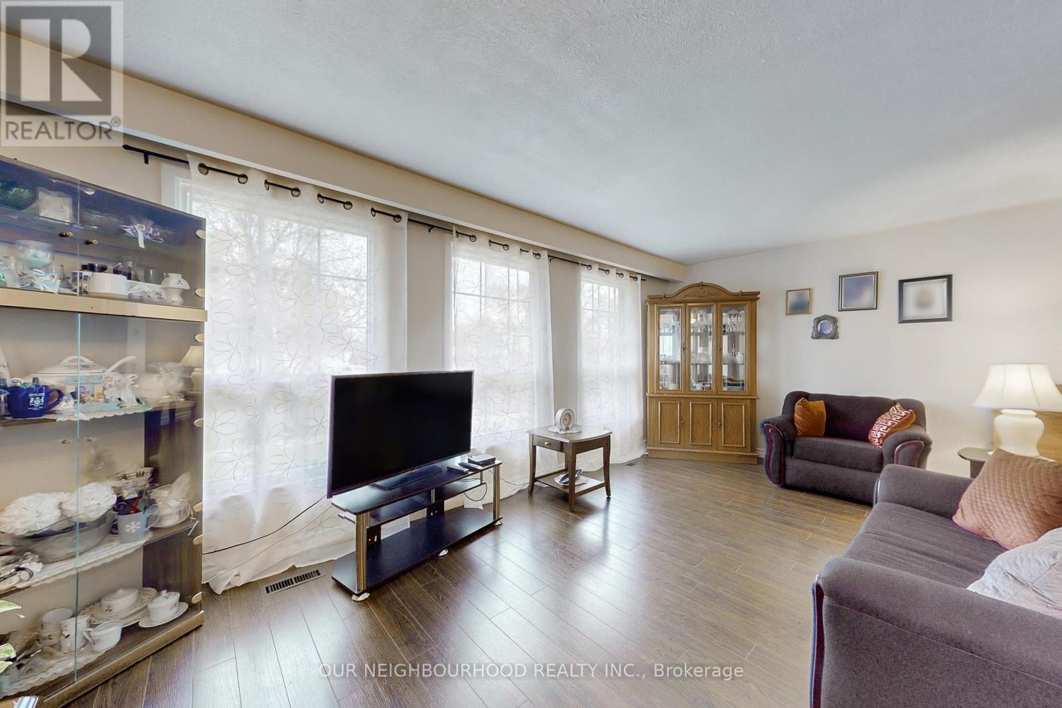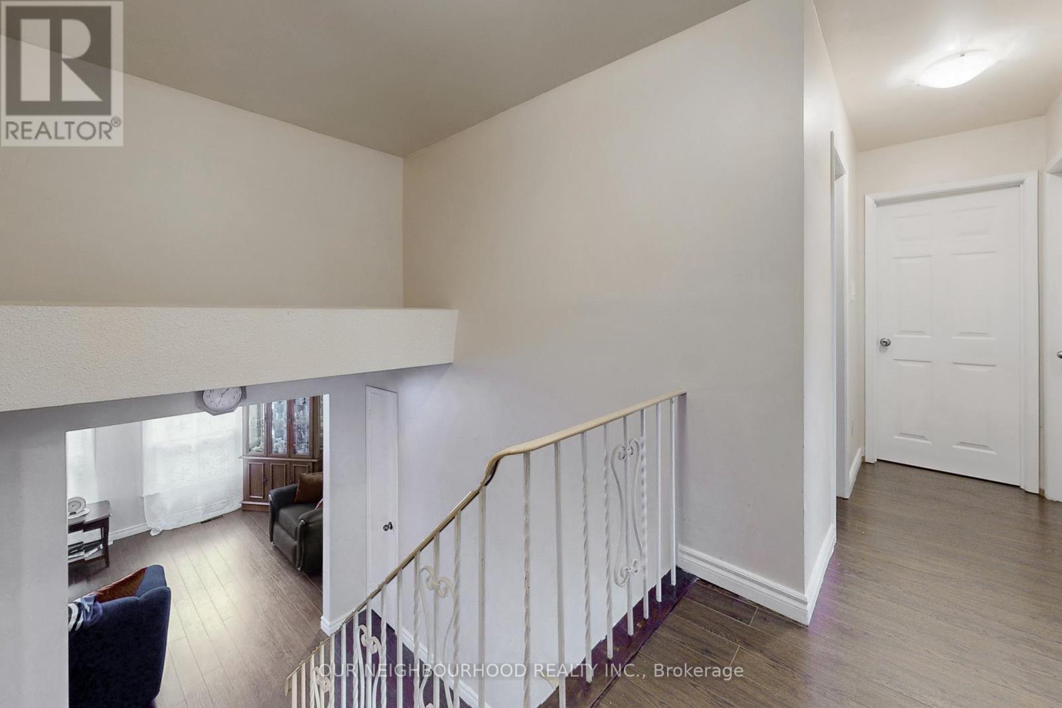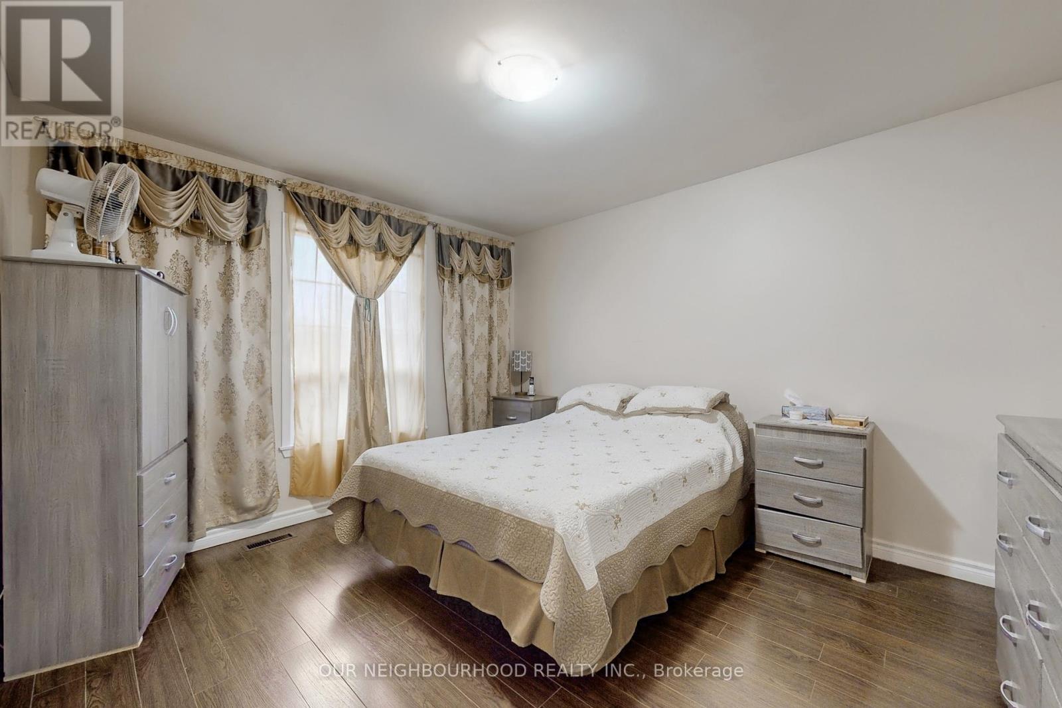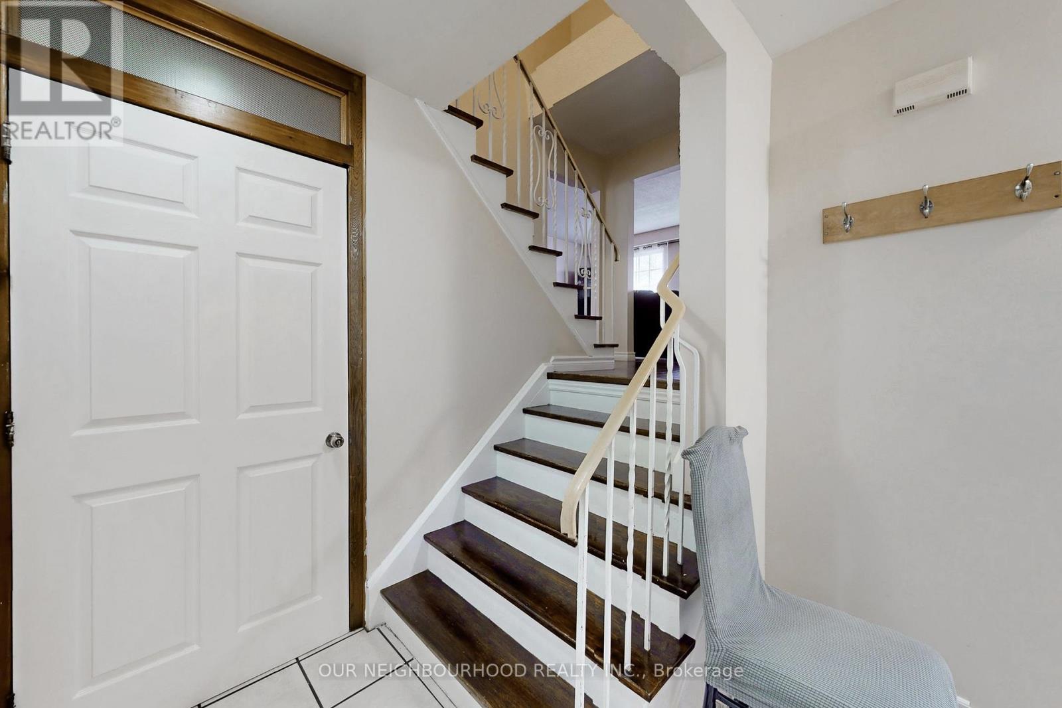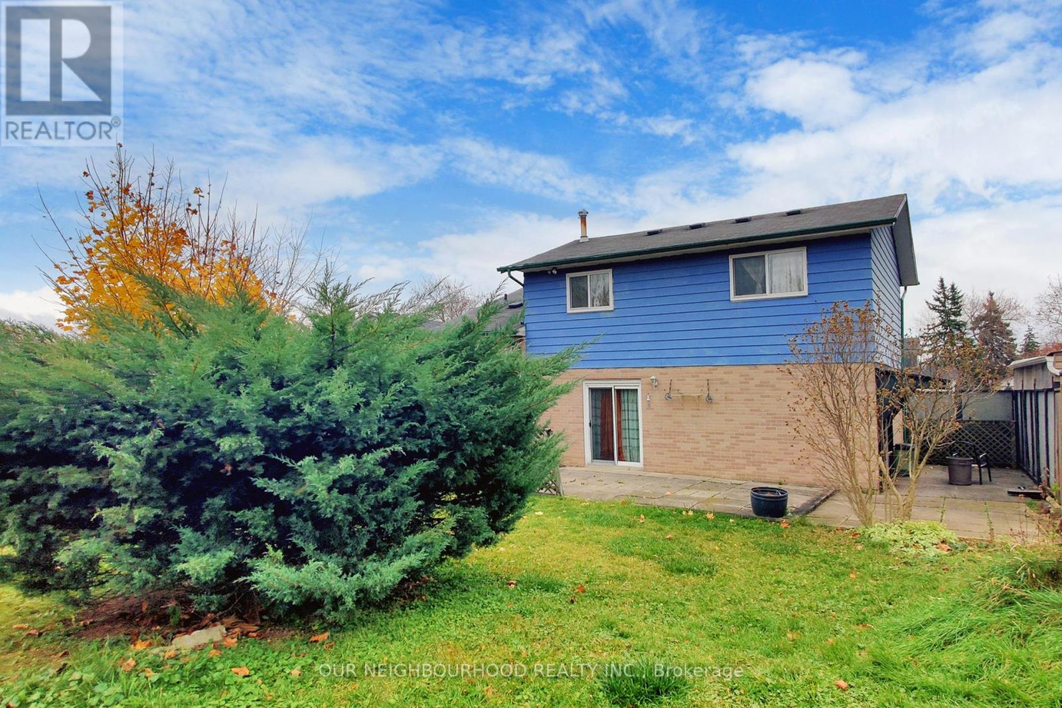5 Bedroom
2 Bathroom
Central Air Conditioning
Forced Air
$1,048,000
This beautiful multi level 4 bedroom home is located in a quite mature neighbourhood, home boast four measurably sized bedrooms, two kitchens nanny suite with income potential, wood floors through out, cute kitchen with walkout to large deck that overlooks potential vegetable garden, fully fenced yard for privacy, this home is move in ready. **** EXTRAS **** fridge, stove, washer, dryer, dishwasher plumbing is roughed-in, all light fixtures, window coverings, GB&E, CAC (id:50976)
Property Details
|
MLS® Number
|
W10432440 |
|
Property Type
|
Single Family |
|
Community Name
|
Malton |
|
Features
|
In-law Suite |
|
Parking Space Total
|
3 |
Building
|
Bathroom Total
|
2 |
|
Bedrooms Above Ground
|
4 |
|
Bedrooms Below Ground
|
1 |
|
Bedrooms Total
|
5 |
|
Basement Features
|
Apartment In Basement |
|
Basement Type
|
N/a |
|
Construction Style Attachment
|
Detached |
|
Construction Style Split Level
|
Backsplit |
|
Cooling Type
|
Central Air Conditioning |
|
Exterior Finish
|
Brick, Aluminum Siding |
|
Flooring Type
|
Hardwood |
|
Foundation Type
|
Concrete |
|
Heating Fuel
|
Natural Gas |
|
Heating Type
|
Forced Air |
|
Type
|
House |
|
Utility Water
|
Municipal Water |
Parking
Land
|
Acreage
|
No |
|
Sewer
|
Sanitary Sewer |
|
Size Depth
|
120 Ft |
|
Size Frontage
|
40 Ft |
|
Size Irregular
|
40 X 120 Ft |
|
Size Total Text
|
40 X 120 Ft |
Rooms
| Level |
Type |
Length |
Width |
Dimensions |
|
Lower Level |
Kitchen |
3.07 m |
3.7 m |
3.07 m x 3.7 m |
|
Lower Level |
Recreational, Games Room |
2.86 m |
2.75 m |
2.86 m x 2.75 m |
|
Main Level |
Dining Room |
2.81 m |
2.75 m |
2.81 m x 2.75 m |
|
Main Level |
Kitchen |
3.68 m |
2.81 m |
3.68 m x 2.81 m |
|
Other |
Living Room |
5.89 m |
3.39 m |
5.89 m x 3.39 m |
|
Upper Level |
Primary Bedroom |
4.88 m |
3.41 m |
4.88 m x 3.41 m |
|
Upper Level |
Bedroom 2 |
3.44 m |
2.85 m |
3.44 m x 2.85 m |
|
Upper Level |
Bedroom 3 |
2.76 m |
2.85 m |
2.76 m x 2.85 m |
|
Ground Level |
Bedroom |
4.55 m |
2.76 m |
4.55 m x 2.76 m |
https://www.realtor.ca/real-estate/27669237/3037-lafontaine-road-mississauga-malton-malton









