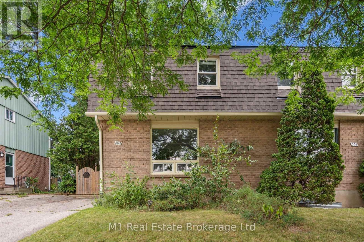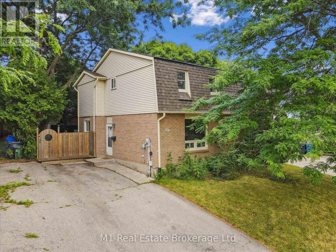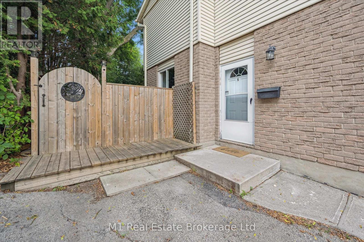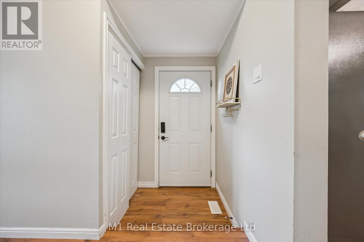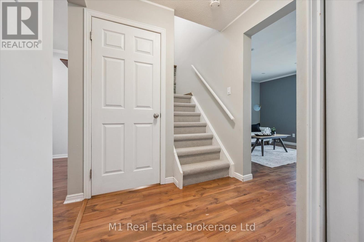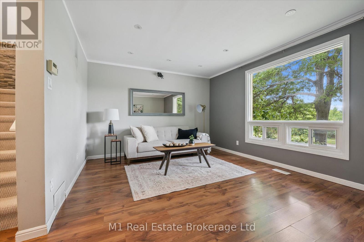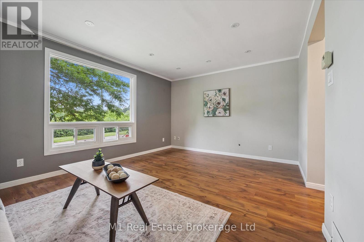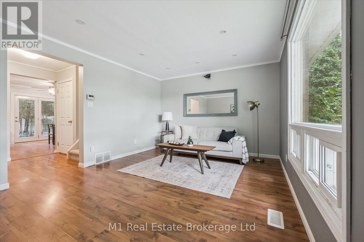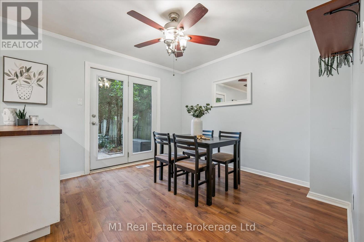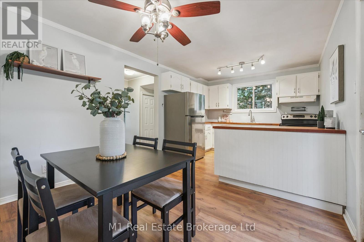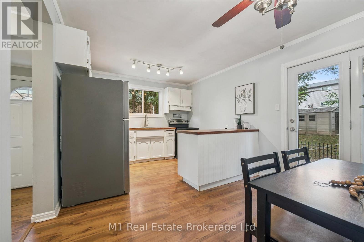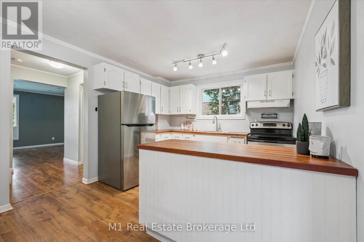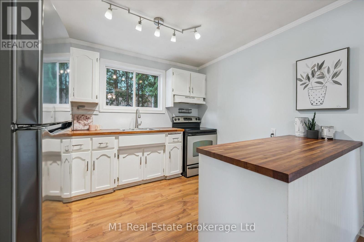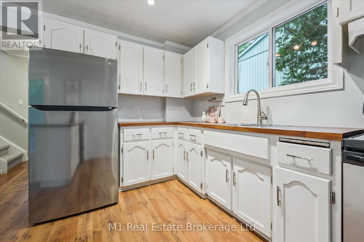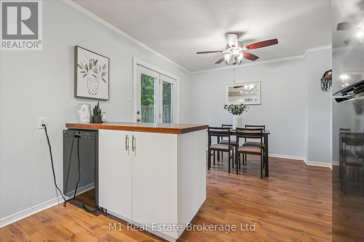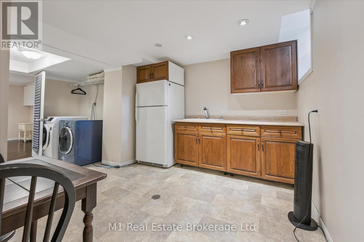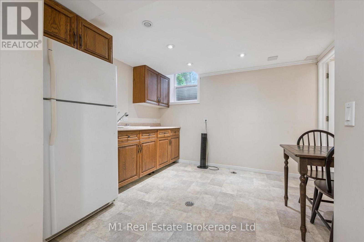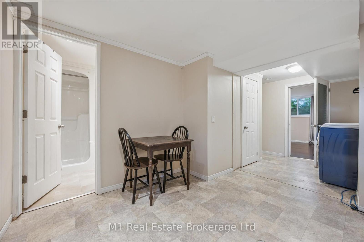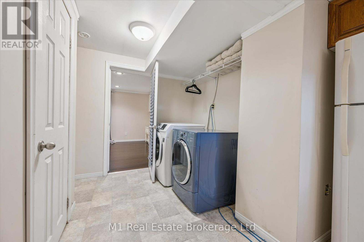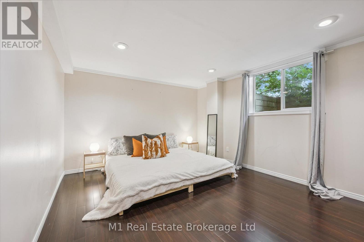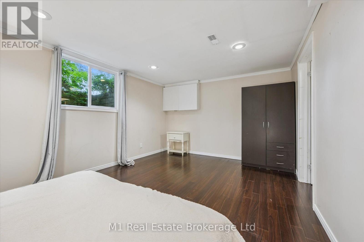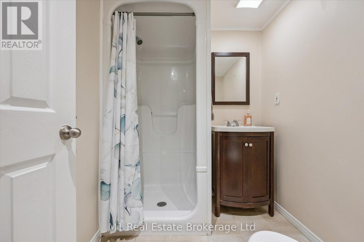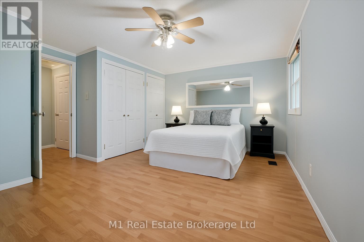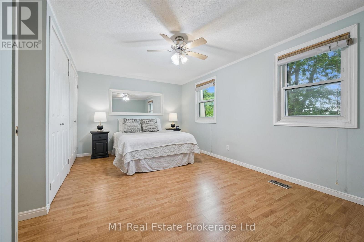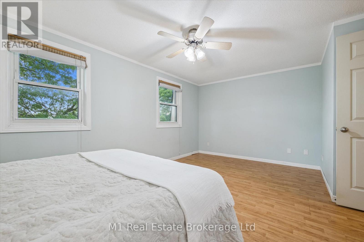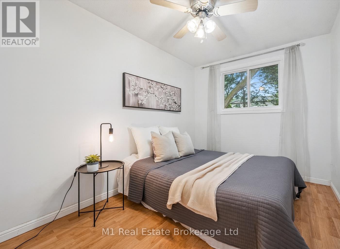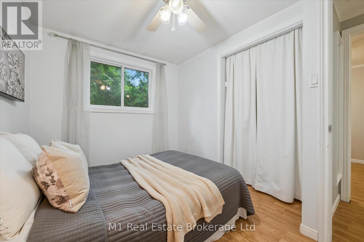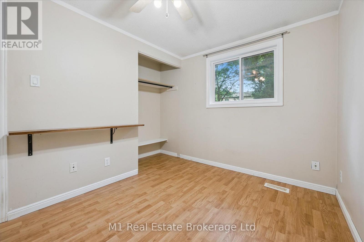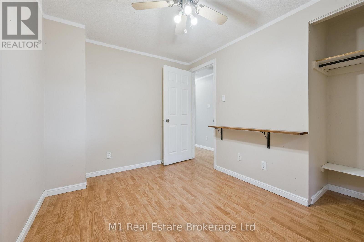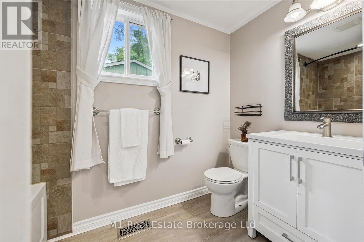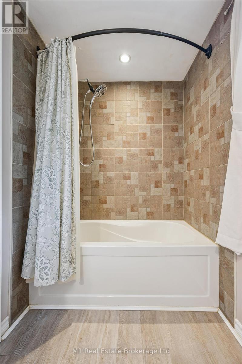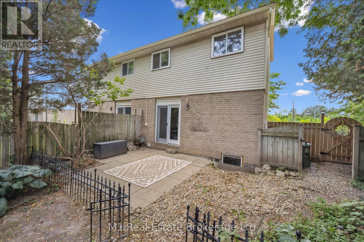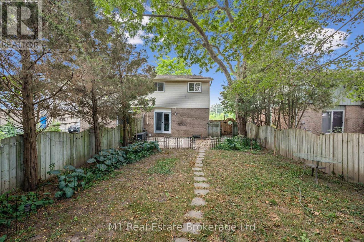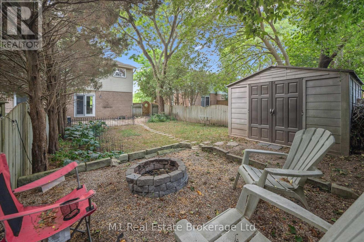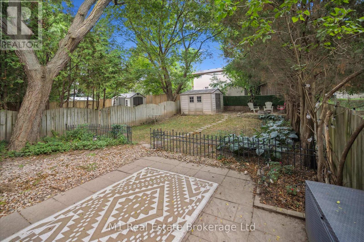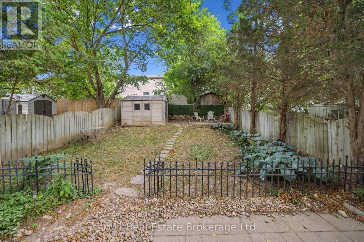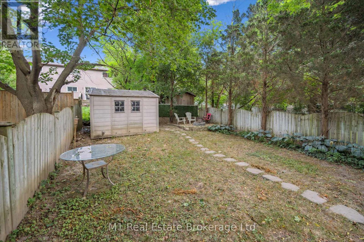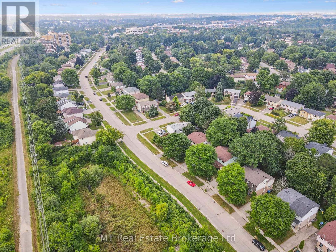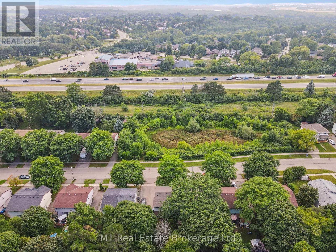4 Bedroom
2 Bathroom
1,100 - 1,500 ft2
Forced Air
$599,900
With excellent rental potential and a location that attracts consistent demand, 304 Cole Rd is an ideal opportunity for investors and first-time home buyers alike. This freehold 4-bedroom, 2-bathroom home comes with no condo fees and is set in Guelphs sought-after Hanlon Creek neighbourhood, just minutes from the University, shopping, schools, parks, and public transit. Offering one of the larger layouts compared to similar homes in the area, the bright and functional living spaces are complemented by a finished basement that provides flexibility for additional bedrooms, recreation, or income possibilities. Outside, a private backyard adds space to relax or entertain, while the quiet, family-friendly setting ensures lasting value. Combining convenience, comfort, and strong appeal for both residents and tenants, this property stands out as a smart move in todays market. (id:50976)
Open House
This property has open houses!
Starts at:
12:00 pm
Ends at:
1:30 pm
Property Details
|
MLS® Number
|
X12352250 |
|
Property Type
|
Single Family |
|
Community Name
|
Kortright West |
|
Equipment Type
|
Water Heater |
|
Parking Space Total
|
3 |
|
Rental Equipment Type
|
Water Heater |
Building
|
Bathroom Total
|
2 |
|
Bedrooms Above Ground
|
4 |
|
Bedrooms Total
|
4 |
|
Appliances
|
Dishwasher, Dryer, Stove, Washer, Refrigerator |
|
Basement Development
|
Finished |
|
Basement Type
|
N/a (finished) |
|
Construction Style Attachment
|
Semi-detached |
|
Exterior Finish
|
Aluminum Siding |
|
Foundation Type
|
Block |
|
Heating Fuel
|
Natural Gas |
|
Heating Type
|
Forced Air |
|
Stories Total
|
2 |
|
Size Interior
|
1,100 - 1,500 Ft2 |
|
Type
|
House |
|
Utility Water
|
Municipal Water |
Parking
Land
|
Acreage
|
No |
|
Sewer
|
Sanitary Sewer |
|
Size Depth
|
110 Ft |
|
Size Frontage
|
30 Ft ,2 In |
|
Size Irregular
|
30.2 X 110 Ft |
|
Size Total Text
|
30.2 X 110 Ft |
Rooms
| Level |
Type |
Length |
Width |
Dimensions |
|
Second Level |
Bathroom |
1.49 m |
2.77 m |
1.49 m x 2.77 m |
|
Second Level |
Bedroom |
2.48 m |
3.44 m |
2.48 m x 3.44 m |
|
Second Level |
Bedroom 2 |
2.38 m |
3.36 m |
2.38 m x 3.36 m |
|
Second Level |
Primary Bedroom |
5.12 m |
3.79 m |
5.12 m x 3.79 m |
|
Basement |
Bedroom 3 |
4.79 m |
3.38 m |
4.79 m x 3.38 m |
|
Basement |
Bathroom |
2.05 m |
1.72 m |
2.05 m x 1.72 m |
|
Basement |
Recreational, Games Room |
3.33 m |
2.95 m |
3.33 m x 2.95 m |
|
Main Level |
Dining Room |
3.21 m |
3.25 m |
3.21 m x 3.25 m |
|
Main Level |
Foyer |
2.71 m |
1.94 m |
2.71 m x 1.94 m |
|
Main Level |
Kitchen |
2.29 m |
3.25 m |
2.29 m x 3.25 m |
|
Main Level |
Living Room |
4.92 m |
3.58 m |
4.92 m x 3.58 m |
https://www.realtor.ca/real-estate/28749964/304-cole-road-guelph-kortright-west-kortright-west



