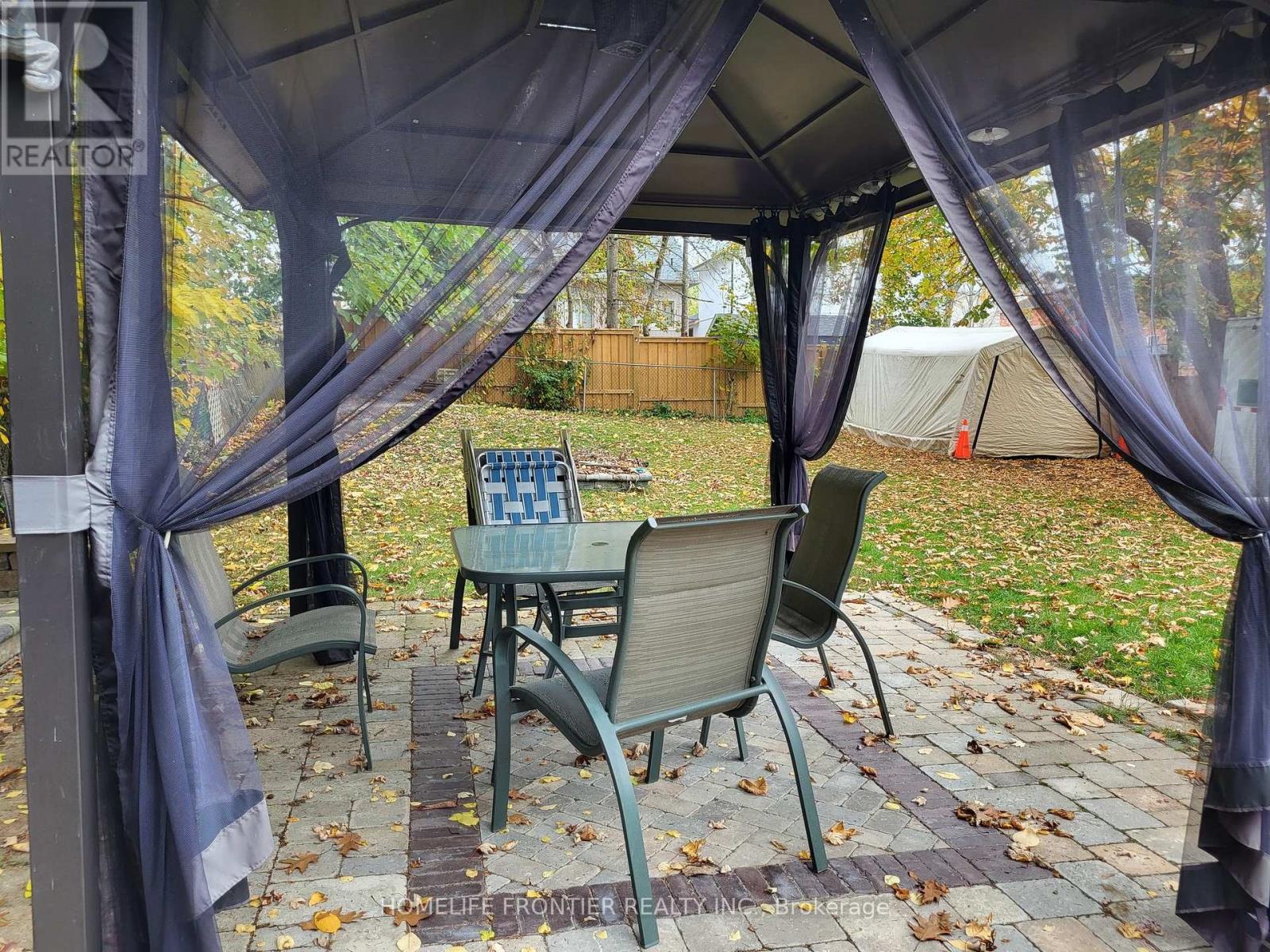3 Bedroom
2 Bathroom
700 - 1,100 ft2
Bungalow
Fireplace
Central Air Conditioning
Forced Air
$719,000
Experience lakeside living in this exquisite brick bungalow, on a 50x150 lot, steps from Lake Simcoe, beaches, Keswick residents' park, boat launch, & dock. Outside, a magnificent, fully fenced, large backyard awaits with a custom stone bar, gorgeous surroundings & a large workshop. Enjoy unparalleled privacy thanks to the vacant, treed neighboring lot. Features an eat-in kitchen with a walk-out to your huge and private backyard, and a living room with a gas fireplace to relax by. Recent upgrades include a new asphalt driveway (2023), and a roof (2019) with and new gutter guards. Owned furnace & AC! An updated main bath, spacious primary, & second bedroom complete the main level. A separate side entrance leads to a versatile lower level, perfect for an in-law suite or income potential, featuring a large living room, bedroom, bath, general room, & workshop. Bonus: Includes a solid ice fishing house on sleds (currently used as a shed)! Your lakeside dream starts here. (id:50976)
Property Details
|
MLS® Number
|
N12194054 |
|
Property Type
|
Single Family |
|
Community Name
|
Keswick North |
|
Amenities Near By
|
Public Transit |
|
Community Features
|
School Bus |
|
Features
|
In-law Suite |
|
Parking Space Total
|
6 |
|
Structure
|
Workshop |
Building
|
Bathroom Total
|
2 |
|
Bedrooms Above Ground
|
2 |
|
Bedrooms Below Ground
|
1 |
|
Bedrooms Total
|
3 |
|
Architectural Style
|
Bungalow |
|
Basement Development
|
Finished |
|
Basement Features
|
Separate Entrance |
|
Basement Type
|
N/a (finished) |
|
Construction Style Attachment
|
Detached |
|
Cooling Type
|
Central Air Conditioning |
|
Exterior Finish
|
Brick |
|
Fireplace Present
|
Yes |
|
Flooring Type
|
Laminate |
|
Foundation Type
|
Unknown |
|
Half Bath Total
|
1 |
|
Heating Fuel
|
Natural Gas |
|
Heating Type
|
Forced Air |
|
Stories Total
|
1 |
|
Size Interior
|
700 - 1,100 Ft2 |
|
Type
|
House |
|
Utility Water
|
Municipal Water |
Parking
Land
|
Acreage
|
No |
|
Land Amenities
|
Public Transit |
|
Sewer
|
Sanitary Sewer |
|
Size Depth
|
150 Ft |
|
Size Frontage
|
50 Ft |
|
Size Irregular
|
50 X 150 Ft |
|
Size Total Text
|
50 X 150 Ft |
Rooms
| Level |
Type |
Length |
Width |
Dimensions |
|
Basement |
Bedroom 3 |
3.22 m |
3.61 m |
3.22 m x 3.61 m |
|
Basement |
Recreational, Games Room |
3.22 m |
6.34 m |
3.22 m x 6.34 m |
|
Basement |
Laundry Room |
3.84 m |
5.88 m |
3.84 m x 5.88 m |
|
Basement |
Utility Room |
3.72 m |
4.43 m |
3.72 m x 4.43 m |
|
Main Level |
Living Room |
3.53 m |
7.52 m |
3.53 m x 7.52 m |
|
Main Level |
Kitchen |
3.65 m |
4.35 m |
3.65 m x 4.35 m |
|
Main Level |
Primary Bedroom |
3.45 m |
4.71 m |
3.45 m x 4.71 m |
|
Main Level |
Bedroom 2 |
2.92 m |
3.09 m |
2.92 m x 3.09 m |
https://www.realtor.ca/real-estate/28411807/304-old-homestead-road-georgina-keswick-north-keswick-north

























