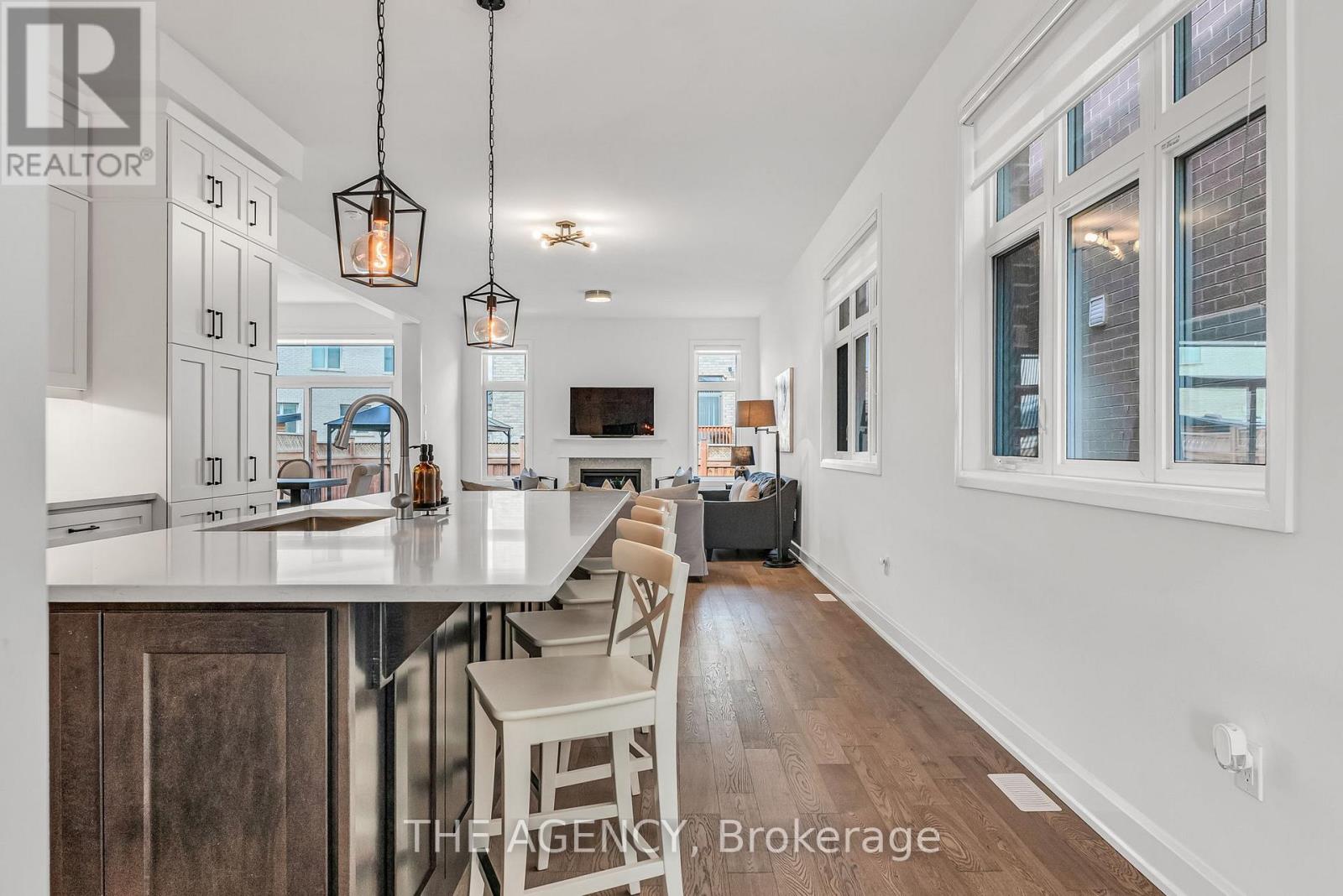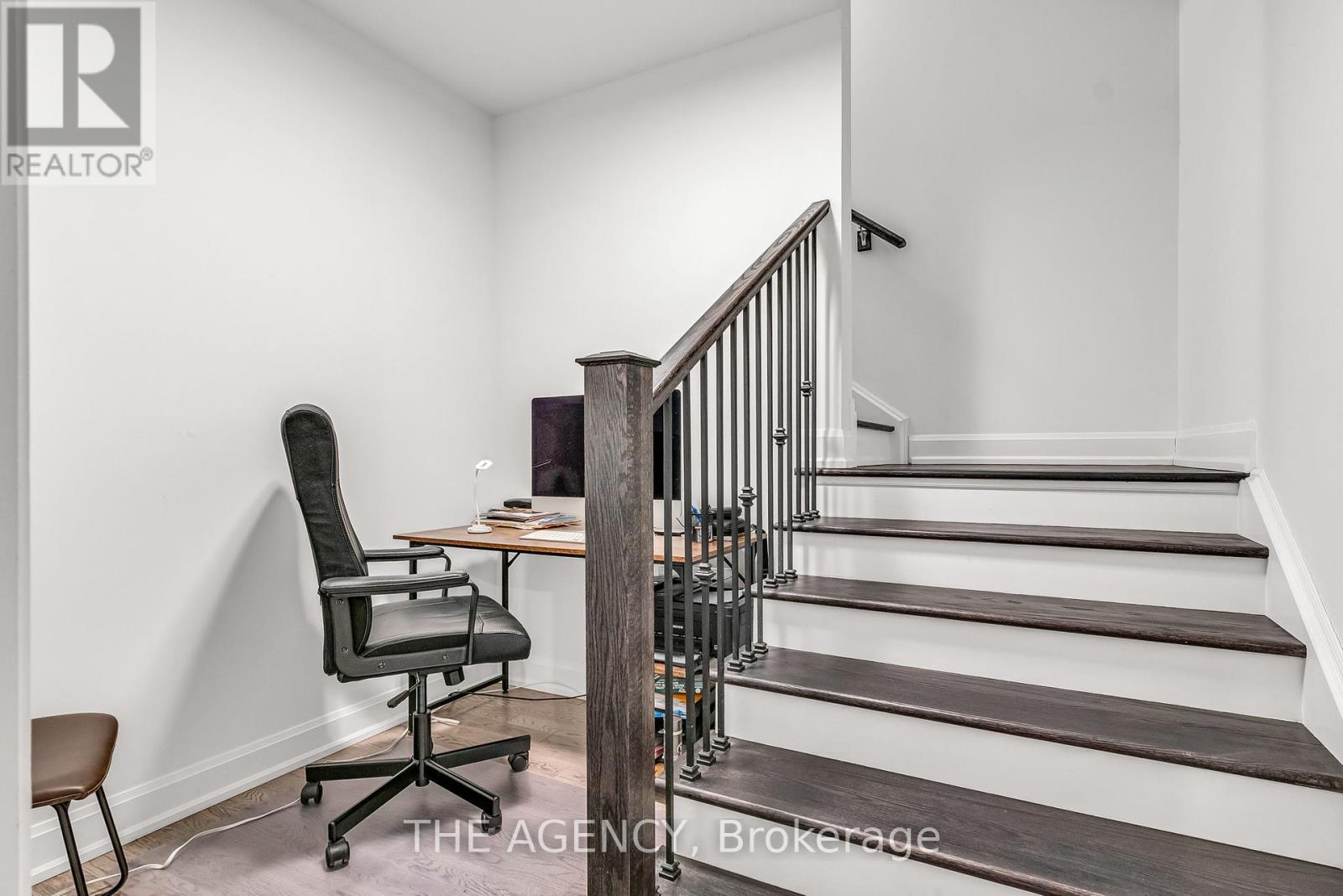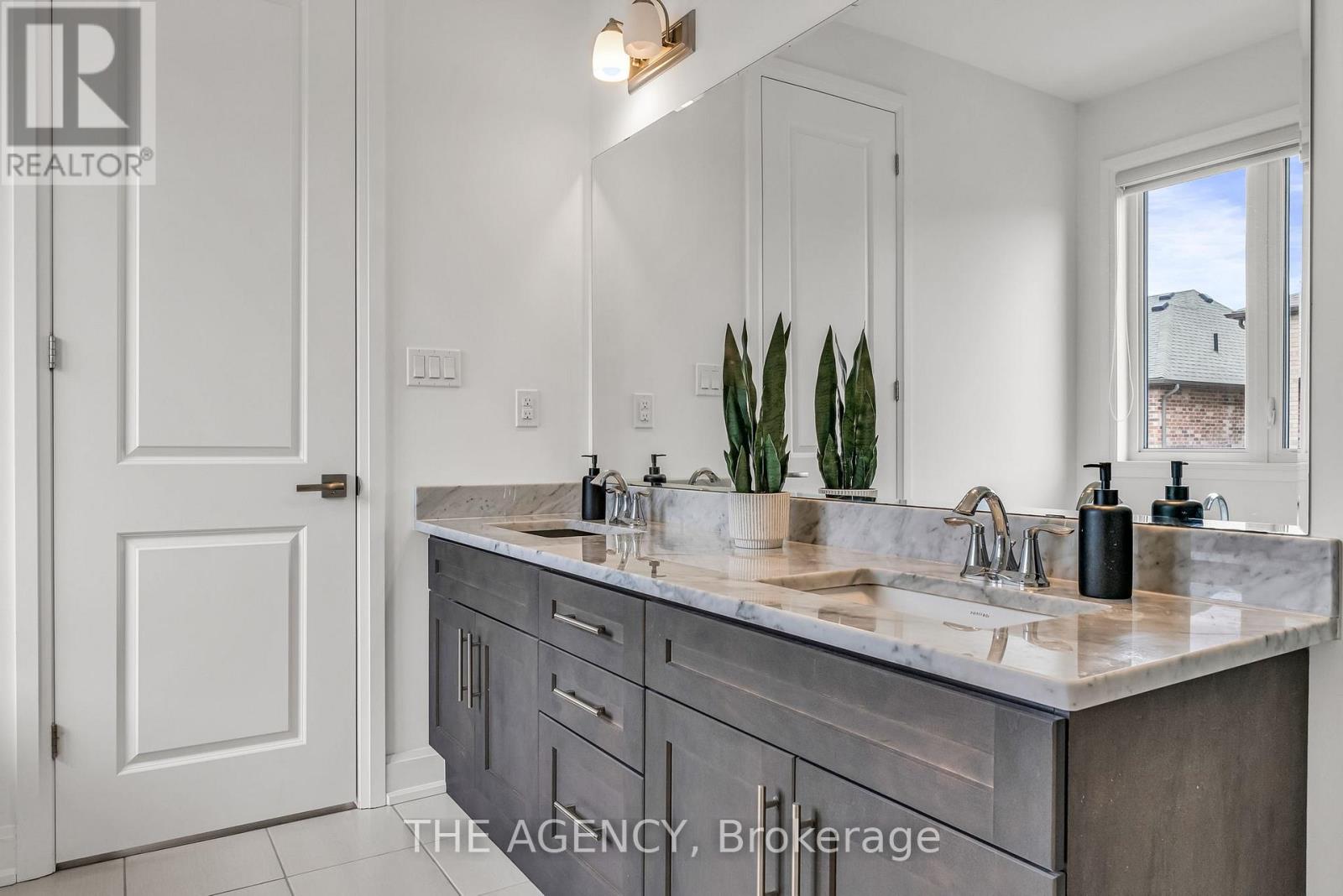4 Bedroom
4 Bathroom
2,500 - 3,000 ft2
Fireplace
Central Air Conditioning
Forced Air
$1,699,990
Welcome to 3045 William Cutmore Blvd, A Stylish, Spacious Home in One of Oakville's Fastest-Growing Communities. This stunning 4-bedroom, 3.5-bathroom home delivers modern comfort, luxury finishes, and thoughtful upgrades. Step into an open-concept living space designed for both entertaining and everyday living. Soaring 10-foot ceilings throughout the home create a bright, airy ambiance, while hardwood flooring adds sophistication in every room. The heart of the home is the kitchen, beautifully upgraded with extended cabinetry that offers ample storage and a sleek, functional layout that will impress any home chef. Upstairs, generously sized bedrooms provide space for the whole family. The primary suite features a custom closet organizer, offering a blend of style and storage to keep everything effortlessly organized. Garage organizers have also been added for even more practicality . Enjoy your morning coffee or summer BBQs on the newly added back deck, a great space for relaxing or entertaining. Set in a growing Oakville neighbourhood, this home is just minutes from parks, shopping, major highways, and brand-new schools currently being built making it a fantastic opportunity for families! (id:50976)
Open House
This property has open houses!
Starts at:
2:00 pm
Ends at:
4:00 pm
Property Details
|
MLS® Number
|
W12088674 |
|
Property Type
|
Single Family |
|
Community Name
|
1010 - JM Joshua Meadows |
|
Features
|
Carpet Free |
|
Parking Space Total
|
2 |
Building
|
Bathroom Total
|
4 |
|
Bedrooms Above Ground
|
4 |
|
Bedrooms Total
|
4 |
|
Amenities
|
Fireplace(s) |
|
Appliances
|
Dishwasher, Dryer, Microwave, Range, Stove, Washer, Window Coverings, Refrigerator |
|
Basement Development
|
Unfinished |
|
Basement Type
|
N/a (unfinished) |
|
Construction Style Attachment
|
Detached |
|
Cooling Type
|
Central Air Conditioning |
|
Exterior Finish
|
Brick, Stone |
|
Fireplace Present
|
Yes |
|
Fireplace Total
|
1 |
|
Flooring Type
|
Hardwood |
|
Foundation Type
|
Poured Concrete |
|
Half Bath Total
|
1 |
|
Heating Fuel
|
Natural Gas |
|
Heating Type
|
Forced Air |
|
Stories Total
|
2 |
|
Size Interior
|
2,500 - 3,000 Ft2 |
|
Type
|
House |
|
Utility Water
|
Municipal Water |
Parking
Land
|
Acreage
|
No |
|
Sewer
|
Sanitary Sewer |
|
Size Depth
|
90 Ft ,1 In |
|
Size Frontage
|
34 Ft ,2 In |
|
Size Irregular
|
34.2 X 90.1 Ft |
|
Size Total Text
|
34.2 X 90.1 Ft |
Rooms
| Level |
Type |
Length |
Width |
Dimensions |
|
Second Level |
Primary Bedroom |
4.45 m |
4.57 m |
4.45 m x 4.57 m |
|
Second Level |
Bedroom 2 |
2.74 m |
3.35 m |
2.74 m x 3.35 m |
|
Second Level |
Bedroom 3 |
3.07 m |
3.53 m |
3.07 m x 3.53 m |
|
Second Level |
Bedroom 4 |
3.16 m |
3.35 m |
3.16 m x 3.35 m |
|
Main Level |
Office |
3.07 m |
2.92 m |
3.07 m x 2.92 m |
|
Main Level |
Kitchen |
4.41 m |
3.96 m |
4.41 m x 3.96 m |
|
Main Level |
Dining Room |
4.41 m |
3.35 m |
4.41 m x 3.35 m |
|
Main Level |
Family Room |
4.41 m |
4.26 m |
4.41 m x 4.26 m |
|
Main Level |
Other |
3.08 m |
2.74 m |
3.08 m x 2.74 m |
https://www.realtor.ca/real-estate/28181293/3045-william-cutmore-boulevard-oakville-1010-jm-joshua-meadows-1010-jm-joshua-meadows












































