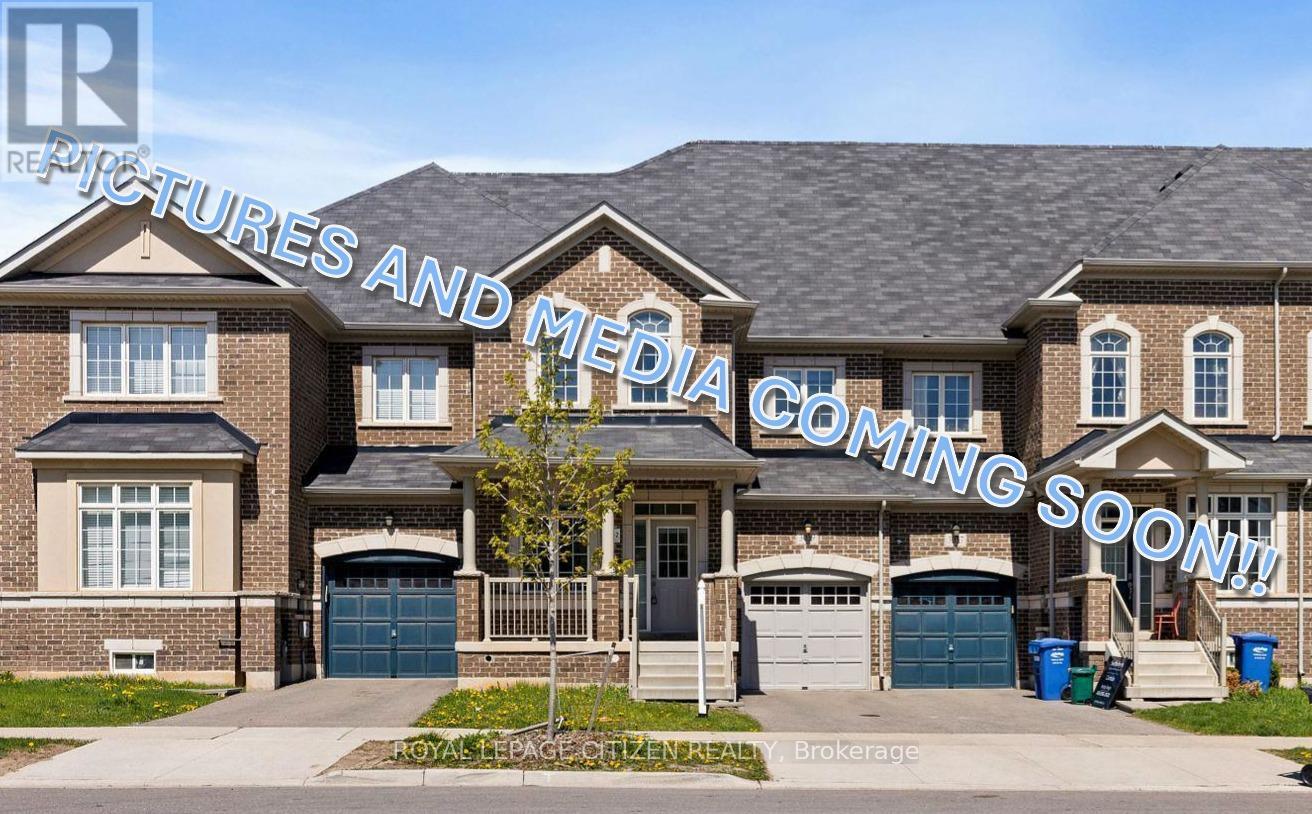4 Bedroom
3 Bathroom
2,000 - 2,500 ft2
Central Air Conditioning
Forced Air
$799,800
Welcome to Your Gorgeous Freehold Townhome in High-Demand North Oakville! Discover this beautifully upgraded 4-bedroom townhome offering 2,260 sq. ft. of bright, modern living space in a highly sought-after, family-friendly neighborhood. Step inside to find 9-ft ceilings on the main floor, freshly painted interiors, and a modern open-concept kitchen featuring a large center island, breakfast area, and ample cabinetry. Enjoy a separate formal living and family room, perfect for entertaining and family gatherings. The second floor offers three spacious bedrooms and a generous family room, while double doors lead to the private grand primary suite on the third floor-complete with a large walk-in closet and a luxurious 4-piece ensuite featuring a separate shower and soaker tub. Full unfinished basement provides a valuable opportunity to customize the space-ideal for a gym, recreation room, home office, or extra storage. Located close to parks, trails, top-rated schools, community centers, and shopping, with convenient access to Highways 403, 407, QEW, and GO Transit. Enjoy proximity to everyday amenities such as Canadian Tire, Walmart, Pur & Simple, The Keg, Longo's, and more. Nearby schools include Falgarwood PS, Iroquois Ridge HS, and Sheridan College-all just a short drive away. Experience the perfect blend of comfort, convenience, and community in one of Oakville's most desirable areas. Don't miss this exceptional opportunity-schedule your private showing today! !!! BEST PART, NO SILLY MONTHLY MAINTENENCE FEES!!! (id:50976)
Open House
This property has open houses!
Starts at:
2:00 pm
Ends at:
4:00 pm
Starts at:
2:00 pm
Ends at:
4:00 pm
Property Details
|
MLS® Number
|
W12516534 |
|
Property Type
|
Single Family |
|
Community Name
|
1010 - JM Joshua Meadows |
|
Equipment Type
|
Water Heater - Gas, Water Heater |
|
Parking Space Total
|
2 |
|
Rental Equipment Type
|
Water Heater - Gas, Water Heater |
Building
|
Bathroom Total
|
3 |
|
Bedrooms Above Ground
|
4 |
|
Bedrooms Total
|
4 |
|
Appliances
|
Garage Door Opener Remote(s), Dishwasher, Dryer, Garage Door Opener, Hood Fan, Stove, Washer, Refrigerator |
|
Basement Development
|
Unfinished |
|
Basement Type
|
Full (unfinished) |
|
Construction Style Attachment
|
Attached |
|
Cooling Type
|
Central Air Conditioning |
|
Exterior Finish
|
Brick |
|
Flooring Type
|
Laminate, Ceramic, Carpeted |
|
Foundation Type
|
Concrete |
|
Half Bath Total
|
1 |
|
Heating Fuel
|
Natural Gas |
|
Heating Type
|
Forced Air |
|
Stories Total
|
3 |
|
Size Interior
|
2,000 - 2,500 Ft2 |
|
Type
|
Row / Townhouse |
|
Utility Water
|
Municipal Water |
Parking
Land
|
Acreage
|
No |
|
Sewer
|
Sanitary Sewer |
|
Size Depth
|
90 Ft ,3 In |
|
Size Frontage
|
24 Ft ,7 In |
|
Size Irregular
|
24.6 X 90.3 Ft |
|
Size Total Text
|
24.6 X 90.3 Ft |
Rooms
| Level |
Type |
Length |
Width |
Dimensions |
|
Second Level |
Family Room |
4.02 m |
3.95 m |
4.02 m x 3.95 m |
|
Second Level |
Bedroom 2 |
3.95 m |
3.13 m |
3.95 m x 3.13 m |
|
Second Level |
Bedroom 3 |
3.96 m |
3.11 m |
3.96 m x 3.11 m |
|
Second Level |
Bedroom 4 |
4.03 m |
3.32 m |
4.03 m x 3.32 m |
|
Third Level |
Primary Bedroom |
3.96 m |
7.22 m |
3.96 m x 7.22 m |
|
Main Level |
Living Room |
6.65 m |
2.83 m |
6.65 m x 2.83 m |
|
Main Level |
Dining Room |
6.65 m |
2.83 m |
6.65 m x 2.83 m |
|
Main Level |
Kitchen |
5.43 m |
3.96 m |
5.43 m x 3.96 m |
|
Main Level |
Eating Area |
5.43 m |
3.96 m |
5.43 m x 3.96 m |
Utilities
|
Cable
|
Available |
|
Electricity
|
Installed |
|
Sewer
|
Installed |
https://www.realtor.ca/real-estate/29075105/3059-postridge-drive-oakville-jm-joshua-meadows-1010-jm-joshua-meadows








