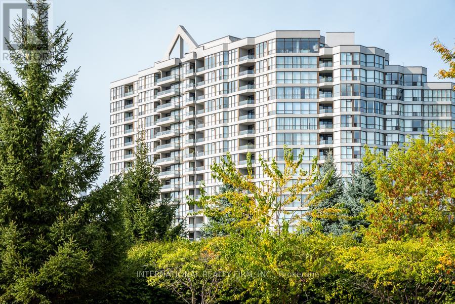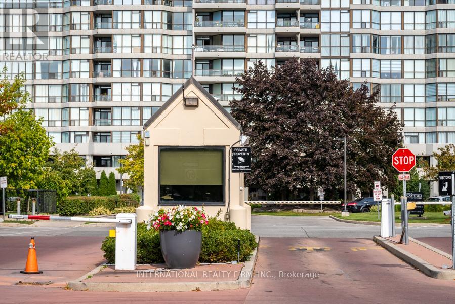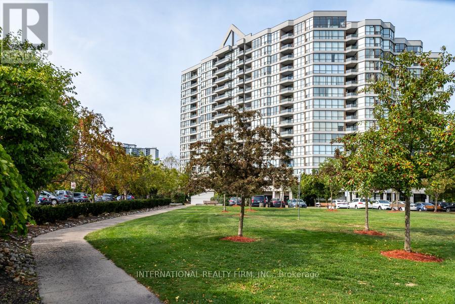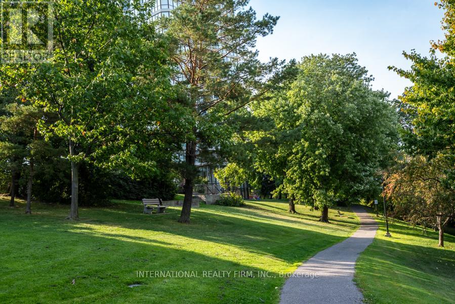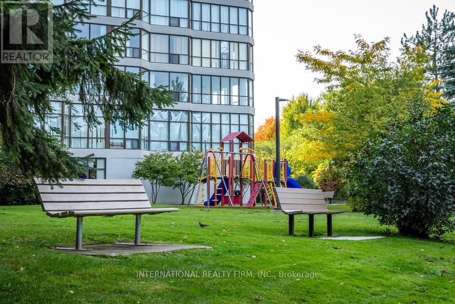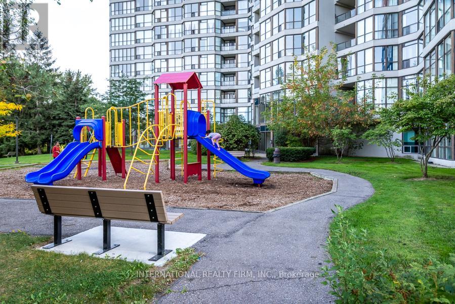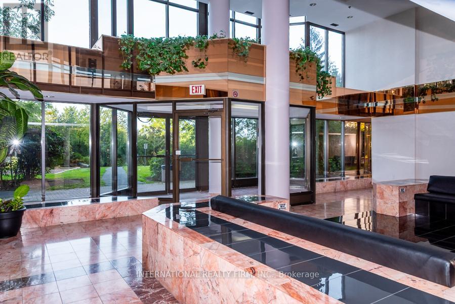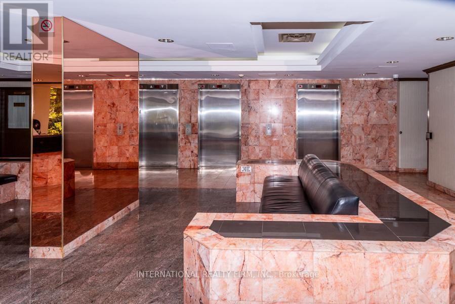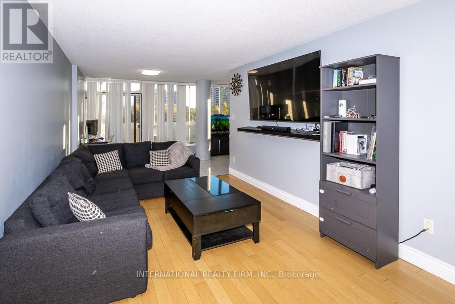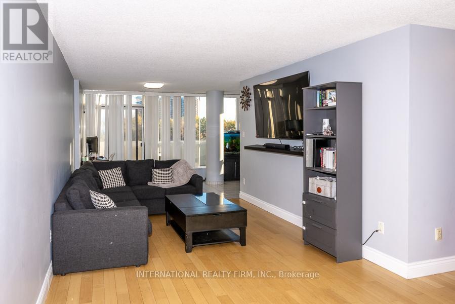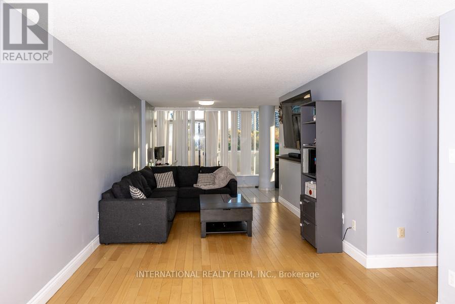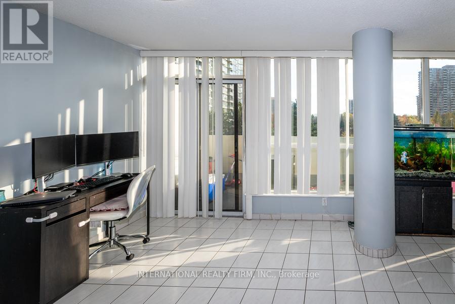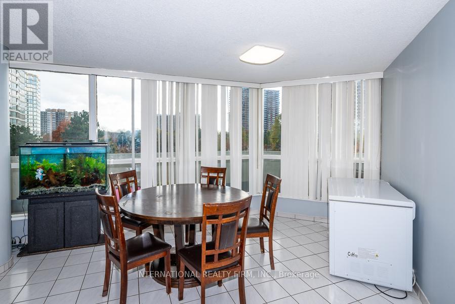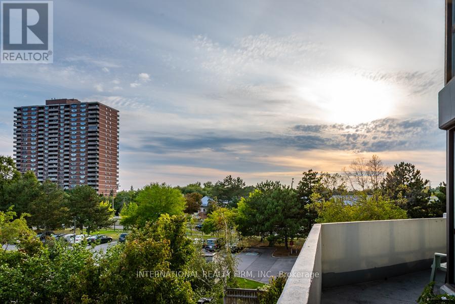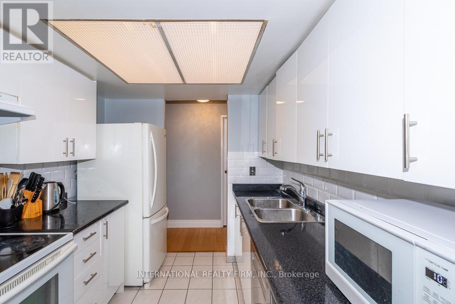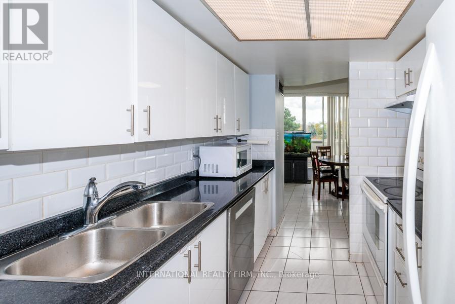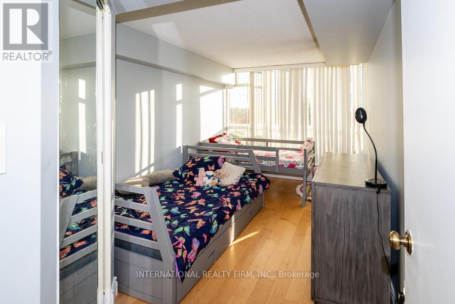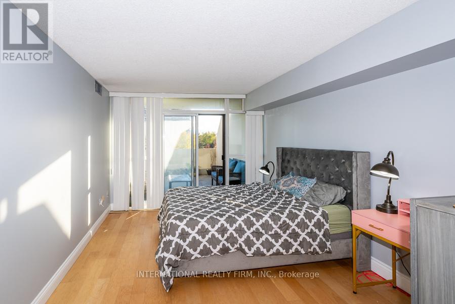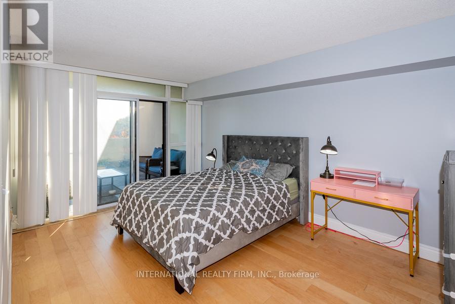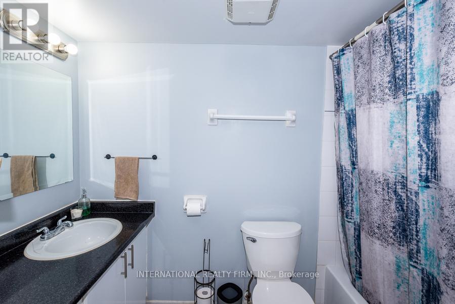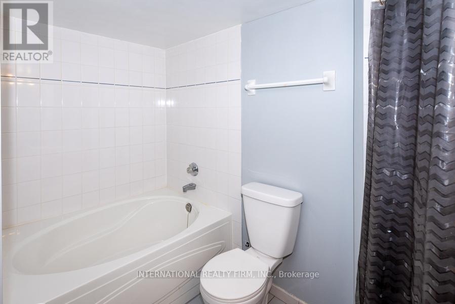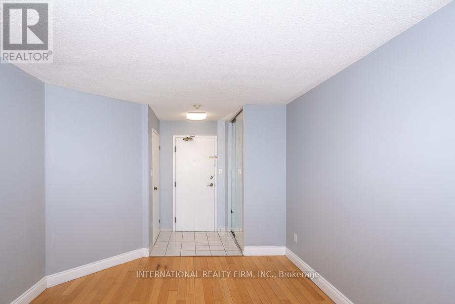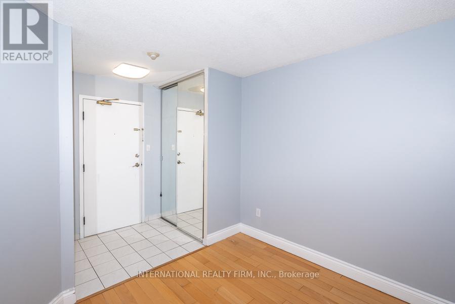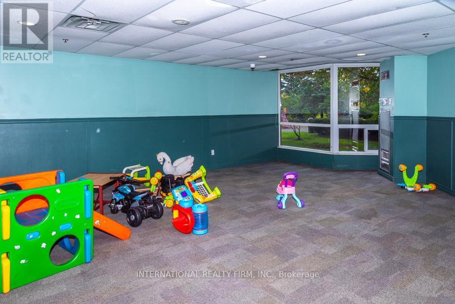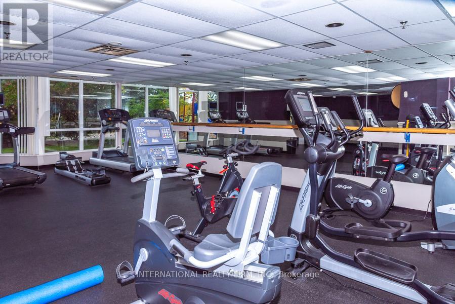2 Bedroom
3 Bathroom
1,200 - 1,399 ft2
Central Air Conditioning
Forced Air
$629,900Maintenance, Insurance, Common Area Maintenance, Heat, Water, Cable TV, Parking
$1,002.24 Monthly
Incredible Living Space for Sale - Perfect for Families or InvestorsThis spacious, light-filled unit features a functional layout with an open-concept living, office, and dining area, along with two generously sized bedrooms. The living room opens onto a large balcony that connects seamlessly with the master bedroom terrace - perfect for relaxing or entertaining.The unit offers two full washrooms, a practical kitchen, and a convenient in-suite laundry room. The master bedroom suite includes a walk-in closet, an ensuite washroom, and direct access to the private terrace. Enjoy a freshly painted interior with carpet-free flooring throughout.The building is part of a secure complex with 24-hour security and exceptional amenities: indoor and outdoor pools, sauna, party room, exercise room, library, children's playroom, games room, and beautifully landscaped outdoor areas featuring a tennis court, playground, park, barbecue area, and visitor parking.Situated in a quiet neighbourhood with excellent schools - including St. Andrew Catholic English School, St. Noël Catholic French School, and nearby public schools - all within walking distance.Just steps from the TTC, shopping plazas, Tim Hortons, York University, Humber College, and Rowntree Park, which offers a large picnic area, bike trails, and a family-friendly atmosphere.This is a fantastic opportunity to enjoy a house-sized home with the comfort and convenience of luxurious condo living! (id:50976)
Property Details
|
MLS® Number
|
W12523844 |
|
Property Type
|
Single Family |
|
Neigbourhood
|
Mount Olive-Silverstone-Jamestown |
|
Community Name
|
Mount Olive-Silverstone-Jamestown |
|
Community Features
|
Pets Allowed With Restrictions |
|
Features
|
Balcony, Carpet Free |
|
Parking Space Total
|
1 |
Building
|
Bathroom Total
|
3 |
|
Bedrooms Above Ground
|
2 |
|
Bedrooms Total
|
2 |
|
Amenities
|
Storage - Locker |
|
Appliances
|
Blinds, Dishwasher, Dryer, Stove, Washer, Whirlpool, Refrigerator |
|
Basement Type
|
None |
|
Cooling Type
|
Central Air Conditioning |
|
Exterior Finish
|
Concrete |
|
Flooring Type
|
Ceramic, Tile, Hardwood |
|
Heating Fuel
|
Natural Gas |
|
Heating Type
|
Forced Air |
|
Size Interior
|
1,200 - 1,399 Ft2 |
|
Type
|
Apartment |
Parking
Land
|
Acreage
|
No |
|
Zoning Description
|
Residential Condominium |
Rooms
| Level |
Type |
Length |
Width |
Dimensions |
|
Main Level |
Foyer |
3.1 m |
1.5 m |
3.1 m x 1.5 m |
|
Main Level |
Laundry Room |
1.5 m |
1.4 m |
1.5 m x 1.4 m |
|
Main Level |
Living Room |
3.5 m |
3.15 m |
3.5 m x 3.15 m |
|
Main Level |
Office |
2.5 m |
3 m |
2.5 m x 3 m |
|
Main Level |
Dining Room |
4 m |
2.5 m |
4 m x 2.5 m |
|
Main Level |
Kitchen |
3.1 m |
2.4 m |
3.1 m x 2.4 m |
|
Main Level |
Bedroom |
4.75 m |
3.25 m |
4.75 m x 3.25 m |
|
Main Level |
Bedroom 2 |
4.75 m |
2.9 m |
4.75 m x 2.9 m |
https://www.realtor.ca/real-estate/29082506/306-1-rowntree-rd-road-toronto-mount-olive-silverstone-jamestown-mount-olive-silverstone-jamestown



