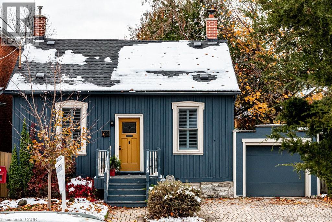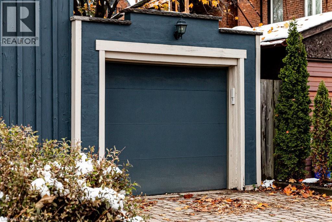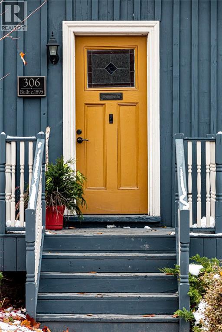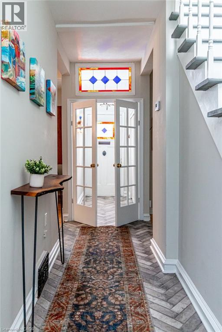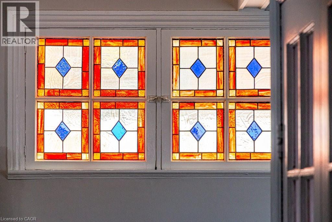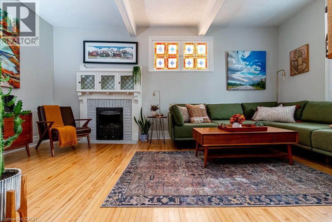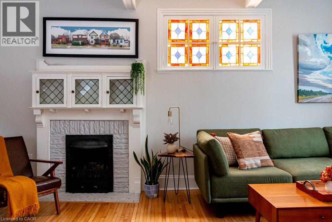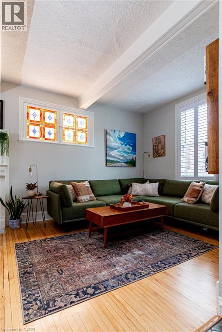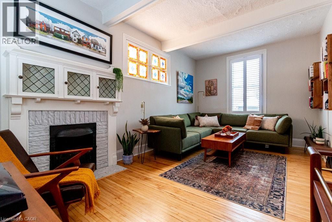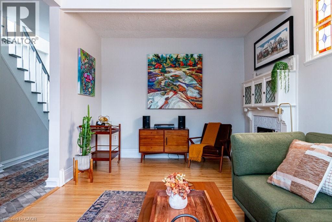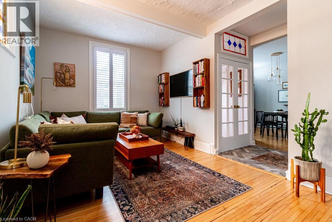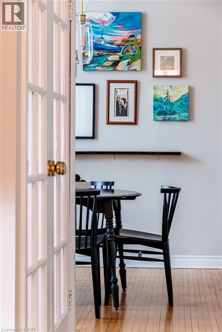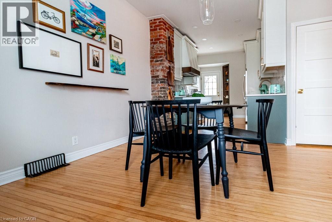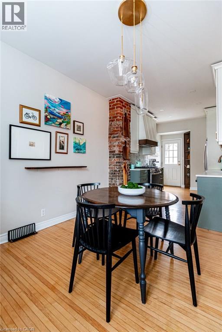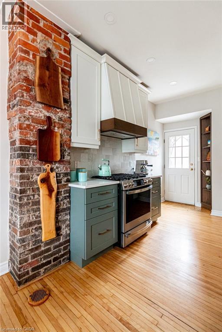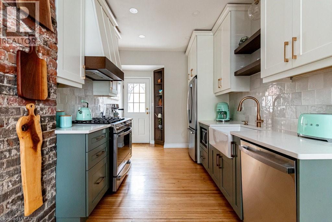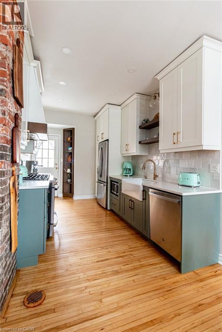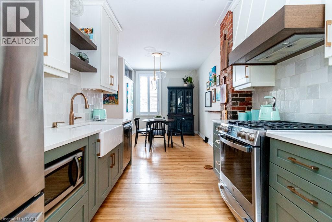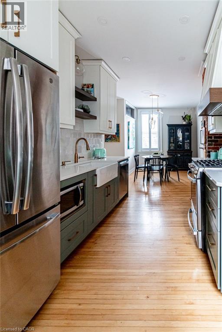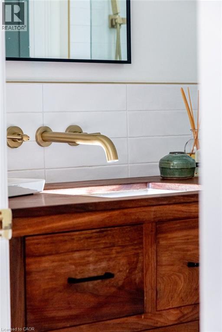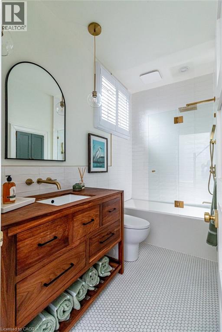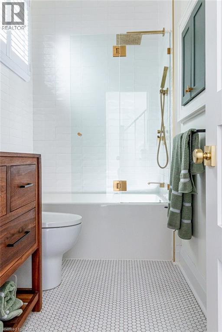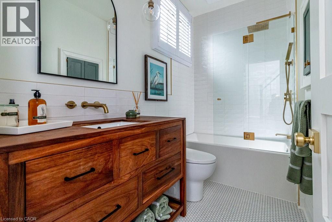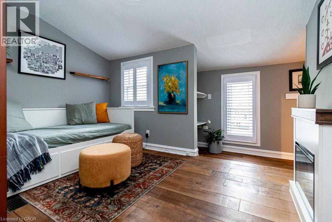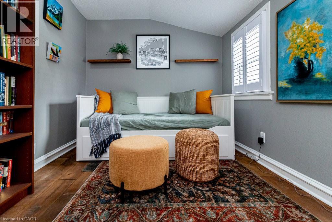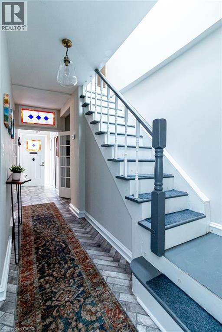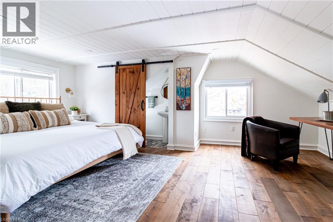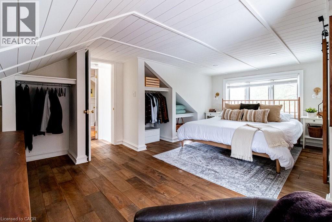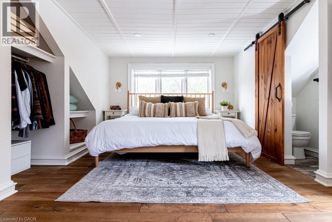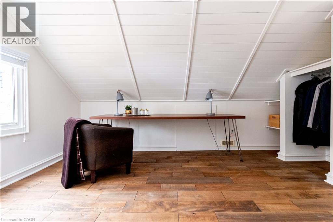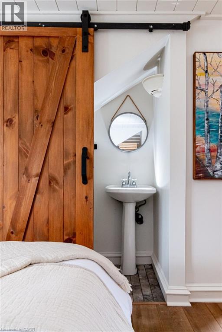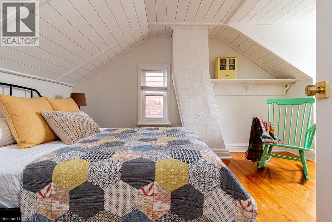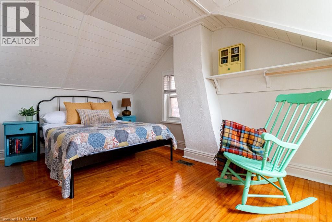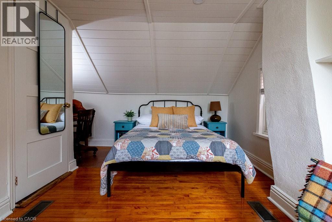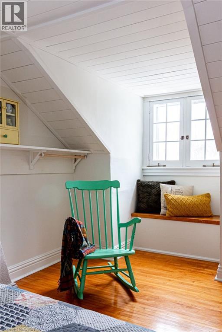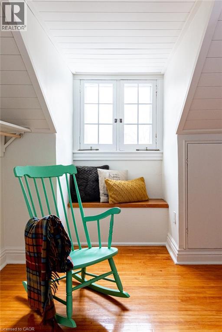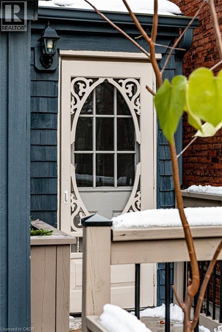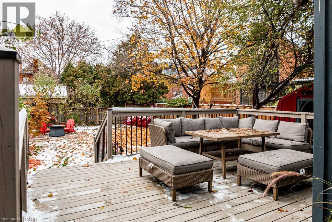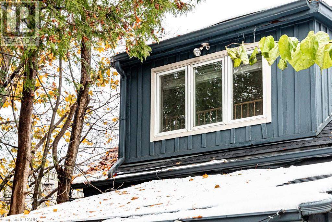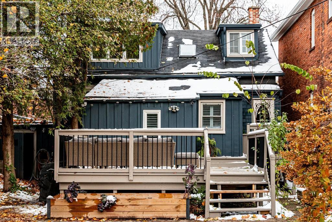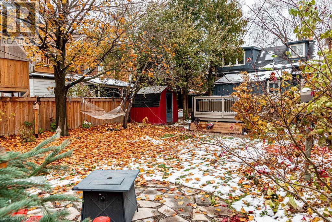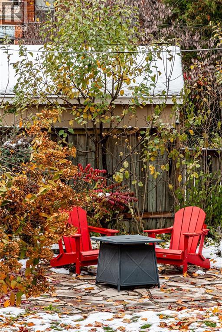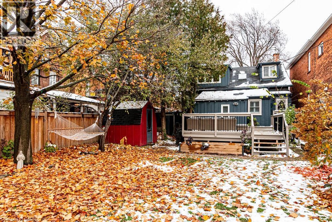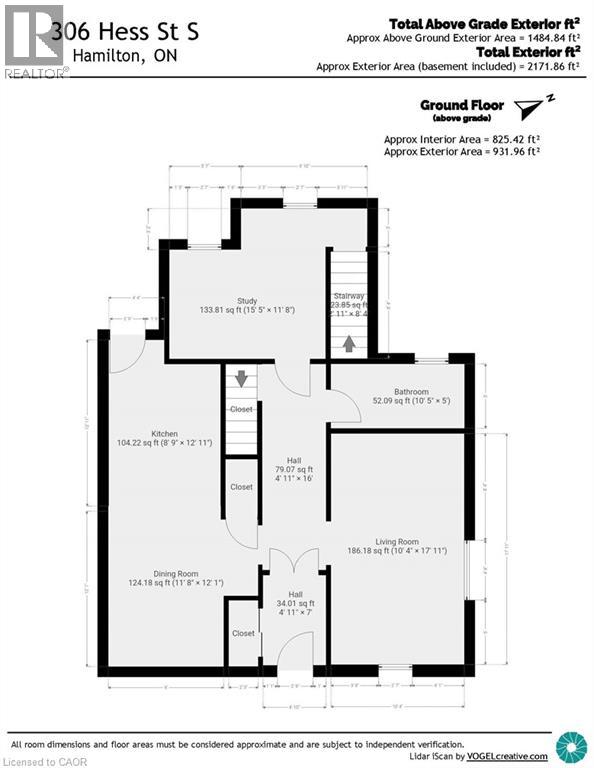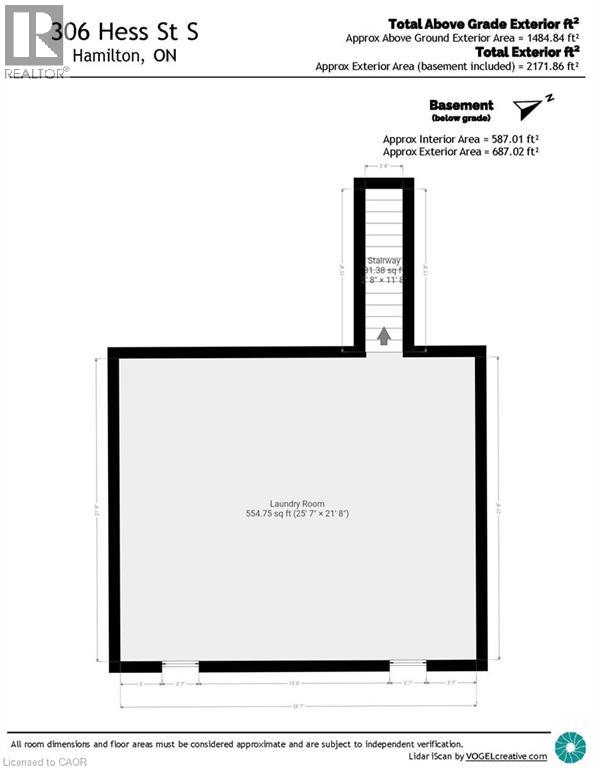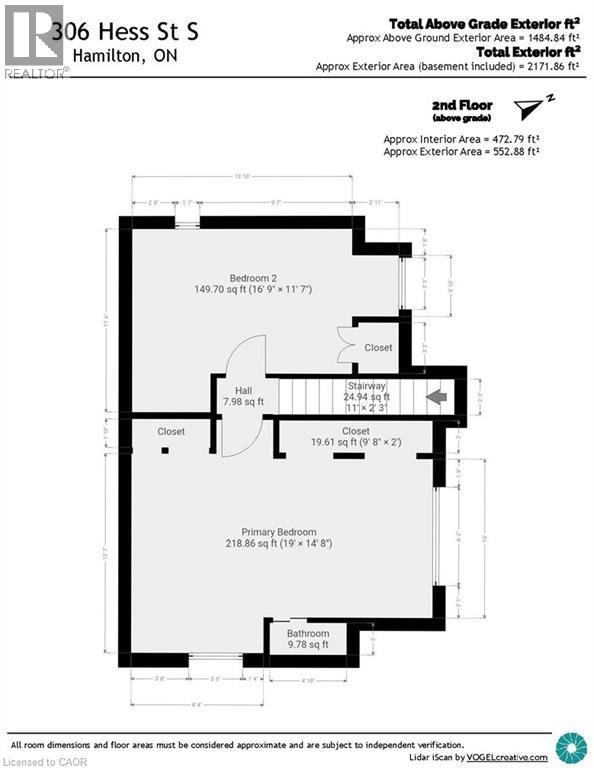2 Bedroom
2 Bathroom
1,485 ft2
Fireplace
Central Air Conditioning
Forced Air
$879,900
It’s rare to find a home that feels this special where every detail carries warmth, care, and charm. From the freshly painted board-and-batten exterior and storybook curb appeal to the brass hardware that catches the light just right, this home is a perfect blend of character and comfort. Step through the herringbone-tiled foyer into a completely reimagined main floor that offers true one-floor living. The open eat in kitchen feels both fresh and timeless, with quartz counters, two-tone cabinetry, a large pantry, gas range, and exposed brick chimney adding a cozy touch of history. The flow between spaces feels natural and welcoming ideal for everyday living or entertaining. The ornate fireplace anchors the spacious living room, while a stunning leaded-glass cabinet and original hardwood floor and woodworking accents add layers of texture and authenticity. A beautiful 4-piece bath recently redone, brings modern luxury to the mix, and the back family room or study with its electric fireplace makes a perfect retreat. Upstairs, the loft space offers two serene bedrooms, including a spacious primary with its own 2-piece bath. The windows fill every corner with soft light, and the thoughtful updates and fresh painting throughout make this home feel both move-in ready and truly one of a kind. Outside offers extensive private rear garden space, with towering mature trees. Out front offers private parking and an attached single car garage/workshop. Embrace the best of modern urban cottage living in this beautifully reimagined worker’s cottage; a perfect blend of heritage charm and contemporary style. (id:50976)
Open House
This property has open houses!
Starts at:
2:00 pm
Ends at:
4:00 pm
Property Details
|
MLS® Number
|
40787573 |
|
Property Type
|
Single Family |
|
Amenities Near By
|
Golf Nearby, Hospital, Park, Place Of Worship, Public Transit, Schools |
|
Equipment Type
|
Water Heater |
|
Features
|
Skylight |
|
Parking Space Total
|
3 |
|
Rental Equipment Type
|
Water Heater |
|
Structure
|
Shed, Porch |
Building
|
Bathroom Total
|
2 |
|
Bedrooms Above Ground
|
2 |
|
Bedrooms Total
|
2 |
|
Appliances
|
Dishwasher, Dryer, Microwave, Refrigerator, Washer, Gas Stove(s) |
|
Basement Development
|
Unfinished |
|
Basement Type
|
Full (unfinished) |
|
Constructed Date
|
1895 |
|
Construction Style Attachment
|
Detached |
|
Cooling Type
|
Central Air Conditioning |
|
Fire Protection
|
Smoke Detectors |
|
Fireplace Present
|
Yes |
|
Fireplace Total
|
1 |
|
Fixture
|
Ceiling Fans |
|
Foundation Type
|
Stone |
|
Half Bath Total
|
1 |
|
Heating Type
|
Forced Air |
|
Stories Total
|
2 |
|
Size Interior
|
1,485 Ft2 |
|
Type
|
House |
|
Utility Water
|
Municipal Water |
Parking
Land
|
Access Type
|
Highway Access |
|
Acreage
|
No |
|
Land Amenities
|
Golf Nearby, Hospital, Park, Place Of Worship, Public Transit, Schools |
|
Sewer
|
Municipal Sewage System |
|
Size Depth
|
102 Ft |
|
Size Frontage
|
41 Ft |
|
Size Total Text
|
Under 1/2 Acre |
|
Zoning Description
|
D |
Rooms
| Level |
Type |
Length |
Width |
Dimensions |
|
Second Level |
2pc Bathroom |
|
|
4'10'' x 2'0'' |
|
Second Level |
Bedroom |
|
|
16'9'' x 11'7'' |
|
Second Level |
Primary Bedroom |
|
|
19'0'' x 14'8'' |
|
Basement |
Laundry Room |
|
|
25'7'' x 21'8'' |
|
Main Level |
4pc Bathroom |
|
|
10'5'' x 5'0'' |
|
Main Level |
Office |
|
|
15'5'' x 11'8'' |
|
Main Level |
Kitchen |
|
|
8'9'' x 12'11'' |
|
Main Level |
Dining Room |
|
|
11'8'' x 12'1'' |
|
Main Level |
Living Room |
|
|
10'4'' x 17'11'' |
https://www.realtor.ca/real-estate/29096404/306-hess-street-s-hamilton



