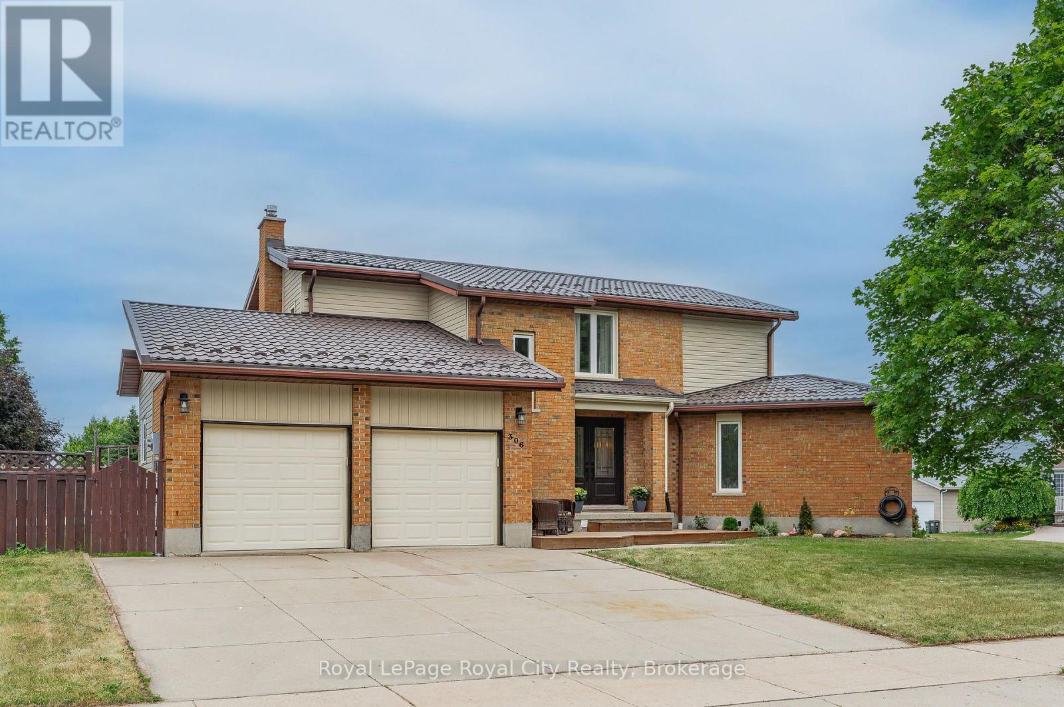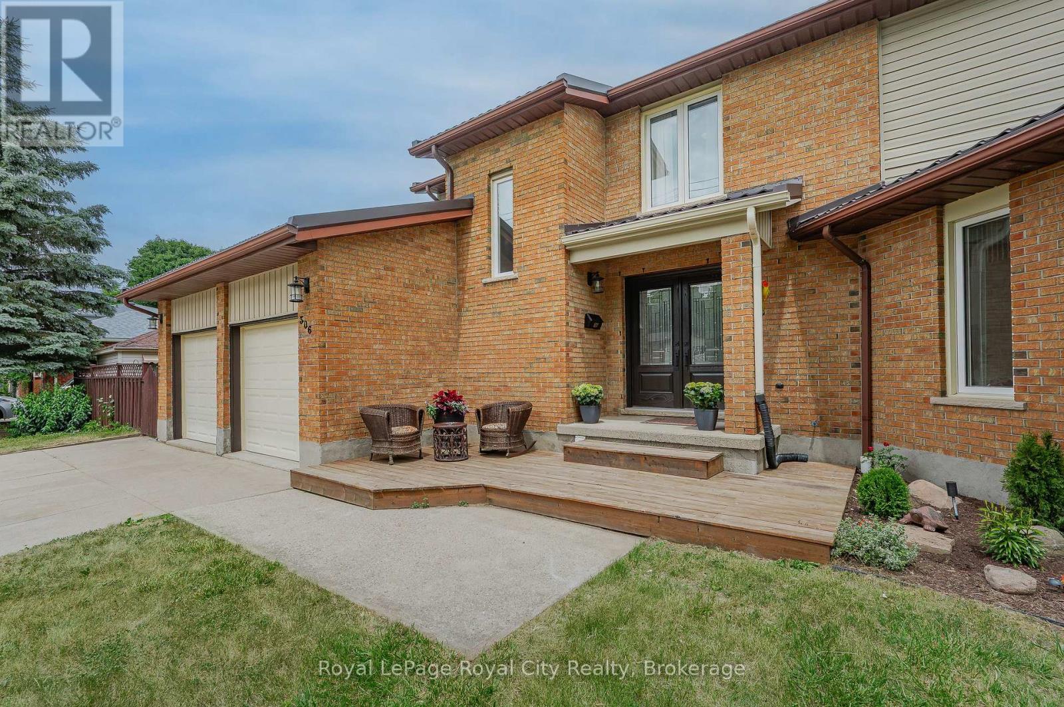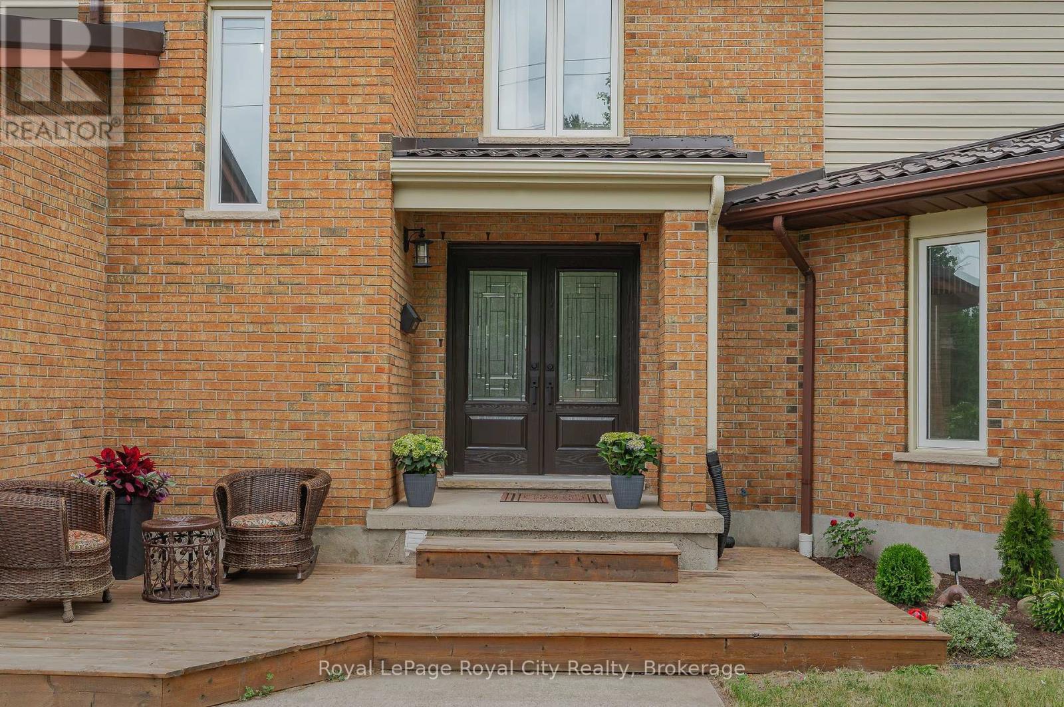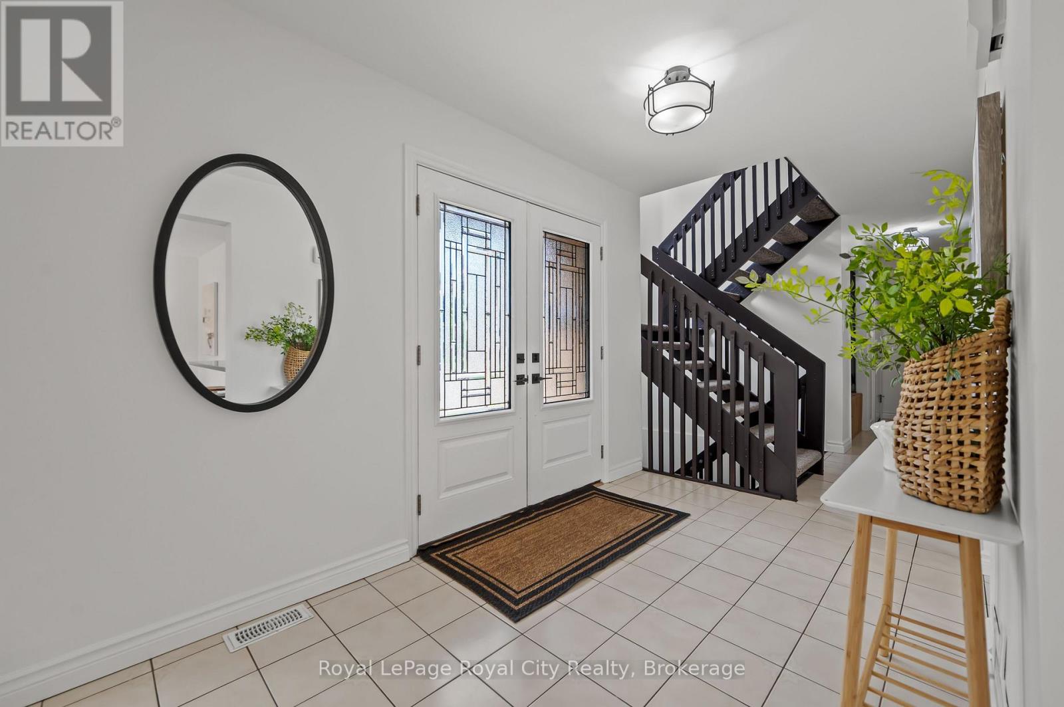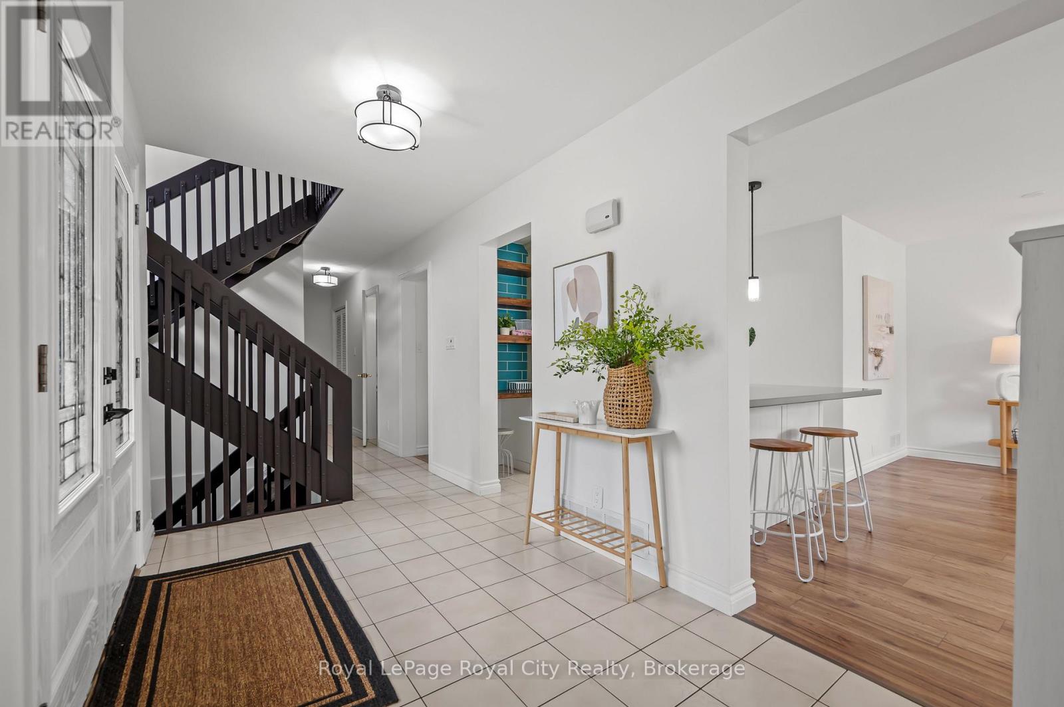4 Bedroom
4 Bathroom
2,000 - 2,500 ft2
Fireplace
Central Air Conditioning
Forced Air
$974,900
Located in Guelph's highly sought-after West End, this beautifully updated home sits in a top-rated school zone, just minutes from the West End Recreation Centre, Costco, Deerpath Park, and with convenient access to Hwy 6 and the 401.With parking for up to 5 vehicles, this property is perfect for large or multigenerational families looking for space and comfort. Step inside to a bright, open-concept main floor. The updated kitchen features a stylish backsplash, quartz countertops, an apron sink, and an island with a breakfast bar. It flows seamlessly into the dining room, ideal for entertaining and everyday family meals. Enjoy the luxury of both a family room and a living room, flooded with natural light, featuring new flooring and a neutral, modern color palette. The main level also offers a practical mudroom, two large storage closets, and a beautifully updated powder room. Upstairs, you'll find spacious, freshly painted bedrooms. The primary bedroom includes a walk-in closet and a spa-like ensuite with double sinks and a glass-enclosed shower. The main bathroom also features double sinks, modern finishes, and natural light. A dedicated office area adds valuable flexibility, perfect for working from home or study space. The finished basement provides even more living space, with a large rec room, 3-piece bathroom, laundry area, and a bedroom with a skylight. Step outside to a low-maintenance backyard with a two-tiered deck, perfect for summer barbecues and family time. Recent upgrades include: fresh paint throughout (2025), new flooring on main and second floors (2025), new carpeting on stairs (2025), upgraded lighting (2025), and a steel roof (2022) with a 50-year transferrable warranty. With room to grow and a location that supports every stage of family life, this is more than a home, its your place to thrive! (id:50976)
Open House
This property has open houses!
Starts at:
2:00 pm
Ends at:
4:00 pm
Property Details
|
MLS® Number
|
X12249074 |
|
Property Type
|
Single Family |
|
Community Name
|
Willow West/Sugarbush/West Acres |
|
Amenities Near By
|
Park, Schools |
|
Community Features
|
Community Centre, School Bus |
|
Equipment Type
|
Water Heater |
|
Features
|
Guest Suite |
|
Parking Space Total
|
5 |
|
Rental Equipment Type
|
Water Heater |
|
Structure
|
Deck, Shed |
Building
|
Bathroom Total
|
4 |
|
Bedrooms Above Ground
|
3 |
|
Bedrooms Below Ground
|
1 |
|
Bedrooms Total
|
4 |
|
Age
|
31 To 50 Years |
|
Amenities
|
Fireplace(s) |
|
Appliances
|
Water Heater, Water Softener, Water Purifier, Water Meter, Blinds, Dishwasher, Dryer, Microwave, Stove, Washer, Refrigerator |
|
Basement Development
|
Finished |
|
Basement Type
|
Full (finished) |
|
Construction Style Attachment
|
Detached |
|
Cooling Type
|
Central Air Conditioning |
|
Exterior Finish
|
Vinyl Siding, Brick |
|
Fireplace Present
|
Yes |
|
Fireplace Total
|
1 |
|
Foundation Type
|
Poured Concrete |
|
Half Bath Total
|
1 |
|
Heating Fuel
|
Natural Gas |
|
Heating Type
|
Forced Air |
|
Stories Total
|
2 |
|
Size Interior
|
2,000 - 2,500 Ft2 |
|
Type
|
House |
|
Utility Water
|
Municipal Water |
Parking
Land
|
Acreage
|
No |
|
Fence Type
|
Fully Fenced, Fenced Yard |
|
Land Amenities
|
Park, Schools |
|
Sewer
|
Sanitary Sewer |
|
Size Depth
|
65 Ft ,7 In |
|
Size Frontage
|
78 Ft ,10 In |
|
Size Irregular
|
78.9 X 65.6 Ft ; Corner |
|
Size Total Text
|
78.9 X 65.6 Ft ; Corner |
Rooms
| Level |
Type |
Length |
Width |
Dimensions |
|
Second Level |
Bedroom |
2.46 m |
3.56 m |
2.46 m x 3.56 m |
|
Second Level |
Office |
2.48 m |
2.77 m |
2.48 m x 2.77 m |
|
Second Level |
Primary Bedroom |
3.22 m |
3.59 m |
3.22 m x 3.59 m |
|
Second Level |
Bathroom |
3.21 m |
3.52 m |
3.21 m x 3.52 m |
|
Second Level |
Bathroom |
3.22 m |
2.5 m |
3.22 m x 2.5 m |
|
Second Level |
Bedroom |
3.68 m |
3.01 m |
3.68 m x 3.01 m |
|
Basement |
Bathroom |
1.3 m |
1.97 m |
1.3 m x 1.97 m |
|
Basement |
Bedroom |
5.52 m |
4.46 m |
5.52 m x 4.46 m |
|
Basement |
Laundry Room |
2.34 m |
2.03 m |
2.34 m x 2.03 m |
|
Basement |
Recreational, Games Room |
5.47 m |
8.99 m |
5.47 m x 8.99 m |
|
Basement |
Utility Room |
2.68 m |
2.81 m |
2.68 m x 2.81 m |
|
Main Level |
Bathroom |
0.9 m |
2.18 m |
0.9 m x 2.18 m |
|
Main Level |
Living Room |
4.93 m |
3.75 m |
4.93 m x 3.75 m |
|
Main Level |
Dining Room |
5.51 m |
4.41 m |
5.51 m x 4.41 m |
|
Main Level |
Family Room |
3.53 m |
4.41 m |
3.53 m x 4.41 m |
|
Main Level |
Foyer |
2.09 m |
4.44 m |
2.09 m x 4.44 m |
|
Main Level |
Kitchen |
2.35 m |
2.36 m |
2.35 m x 2.36 m |
|
Main Level |
Eating Area |
2.68 m |
2.5 m |
2.68 m x 2.5 m |
https://www.realtor.ca/real-estate/28529191/306-imperial-road-s-guelph-willow-westsugarbushwest-acres-willow-westsugarbushwest-acres



