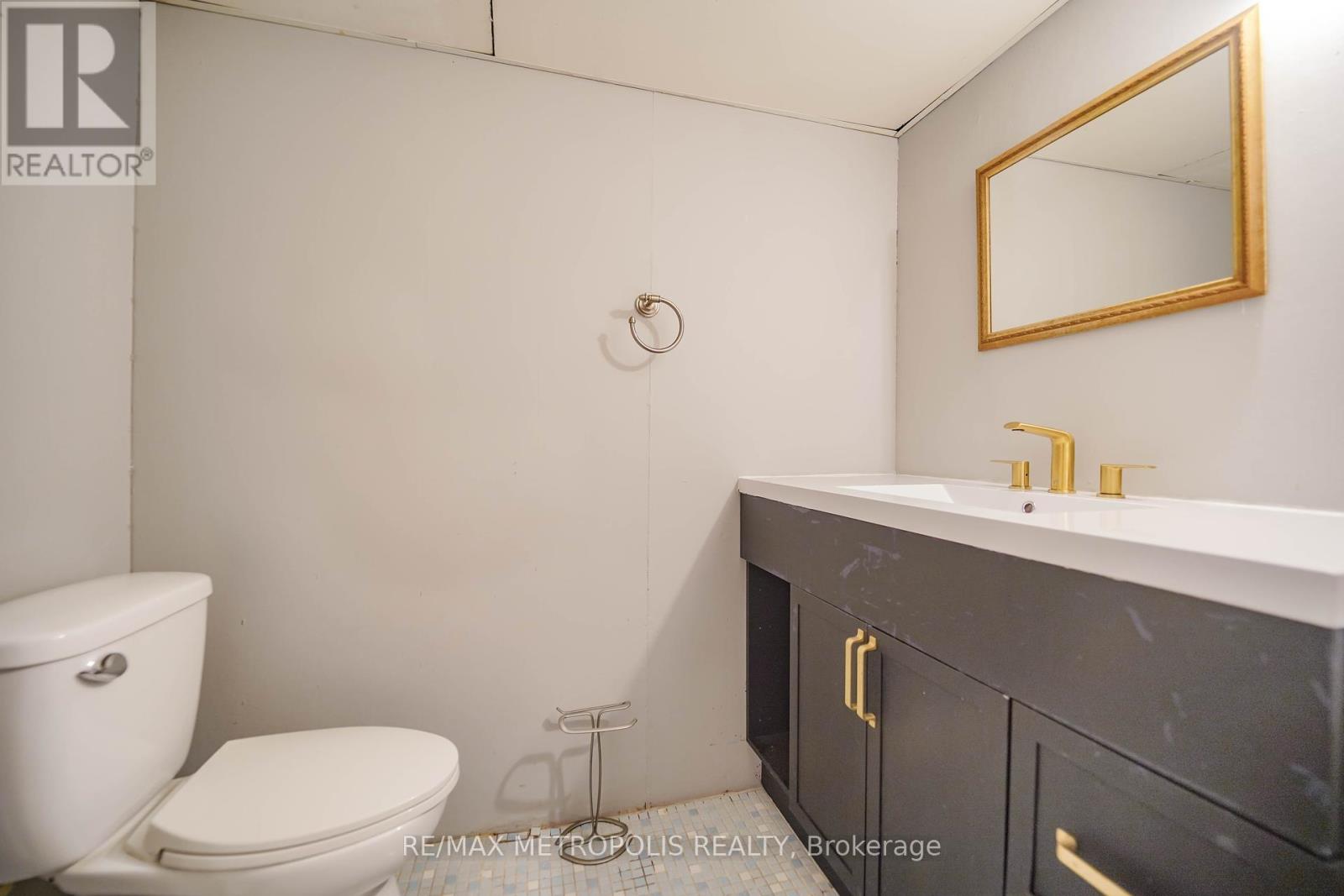4 Bedroom
3 Bathroom
Fireplace
Central Air Conditioning
Forced Air
$788,888
Beautiful detached home on a serene ravine lot in the heart of Whitby! This open-concept layout features a spacious kitchen and living/dining area with a walkout to a large deck. Enjoy 4 generous bedrooms with updated windows overlooking a tree-lined backyard and a renovated main bathroom. The finished basement includes a separate walkout to the yard, perfect for entertaining. Wait, it gets better! The basement can be converted into 2 separate units, making this an excellent income property. Located in a quiet, quaint neighborhood, you're just steps away from trails, shopping, restaurants, schools, and parks, with easy access to city transit. Don't miss this tranquil oasis! **** EXTRAS **** Beautiful Ravine is a show piece in all seasons. No neighbours behind. Got your fishing licence? This is a great opportunity to fish in your backyard. (id:50976)
Property Details
|
MLS® Number
|
E10441031 |
|
Property Type
|
Single Family |
|
Community Name
|
Downtown Whitby |
|
Amenities Near By
|
Park, Public Transit |
|
Features
|
Wooded Area, Ravine |
|
Parking Space Total
|
6 |
Building
|
Bathroom Total
|
3 |
|
Bedrooms Above Ground
|
4 |
|
Bedrooms Total
|
4 |
|
Appliances
|
Dryer, Refrigerator, Stove, Washer |
|
Basement Development
|
Finished |
|
Basement Features
|
Walk Out |
|
Basement Type
|
N/a (finished) |
|
Construction Style Attachment
|
Detached |
|
Cooling Type
|
Central Air Conditioning |
|
Exterior Finish
|
Brick, Wood |
|
Fireplace Present
|
Yes |
|
Flooring Type
|
Laminate |
|
Foundation Type
|
Concrete |
|
Half Bath Total
|
2 |
|
Heating Fuel
|
Natural Gas |
|
Heating Type
|
Forced Air |
|
Stories Total
|
2 |
|
Type
|
House |
|
Utility Water
|
Municipal Water |
Parking
Land
|
Acreage
|
No |
|
Land Amenities
|
Park, Public Transit |
|
Sewer
|
Sanitary Sewer |
|
Size Depth
|
116 Ft ,1 In |
|
Size Frontage
|
44 Ft ,6 In |
|
Size Irregular
|
44.55 X 116.11 Ft |
|
Size Total Text
|
44.55 X 116.11 Ft |
Rooms
| Level |
Type |
Length |
Width |
Dimensions |
|
Second Level |
Primary Bedroom |
4.57 m |
3.35 m |
4.57 m x 3.35 m |
|
Second Level |
Bedroom 2 |
3.65 m |
3.35 m |
3.65 m x 3.35 m |
|
Second Level |
Bedroom 3 |
3.35 m |
2.74 m |
3.35 m x 2.74 m |
|
Second Level |
Bedroom 4 |
3.04 m |
3.35 m |
3.04 m x 3.35 m |
|
Basement |
Recreational, Games Room |
|
|
Measurements not available |
|
Basement |
Bathroom |
|
|
Measurements not available |
|
Main Level |
Living Room |
3.96 m |
3.65 m |
3.96 m x 3.65 m |
|
Main Level |
Dining Room |
3.65 m |
3.35 m |
3.65 m x 3.35 m |
|
Main Level |
Kitchen |
3.96 m |
3.35 m |
3.96 m x 3.35 m |
https://www.realtor.ca/real-estate/27674437/306-lupin-drive-whitby-downtown-whitby-downtown-whitby













































