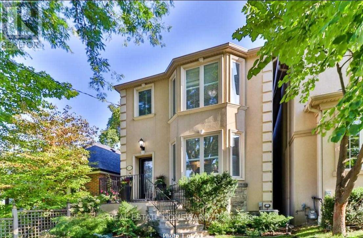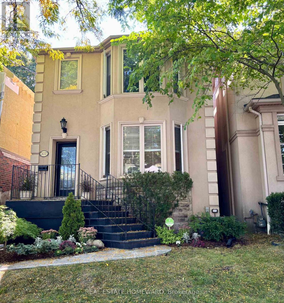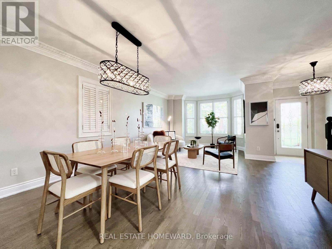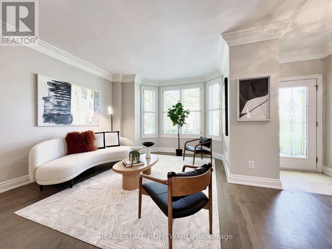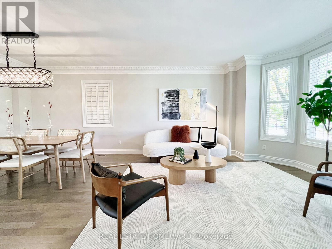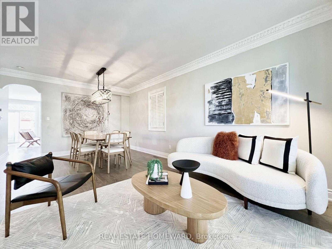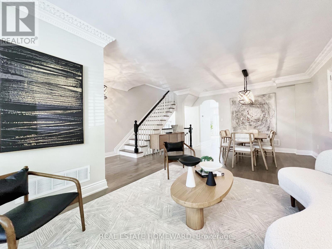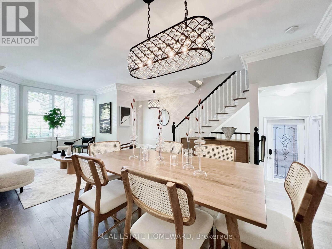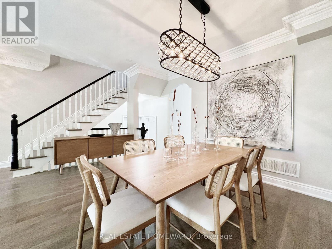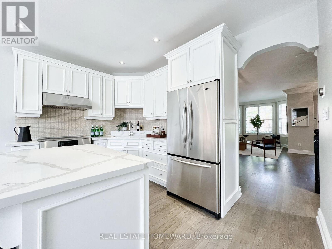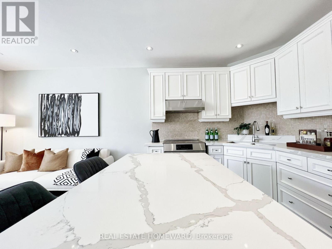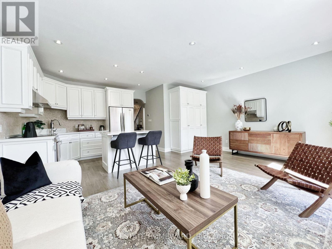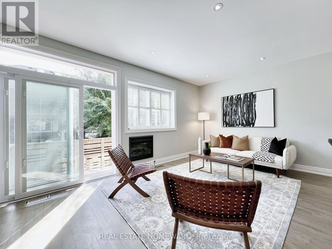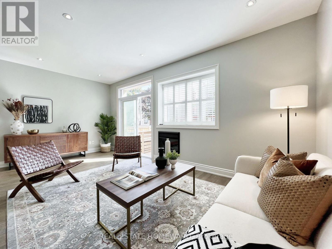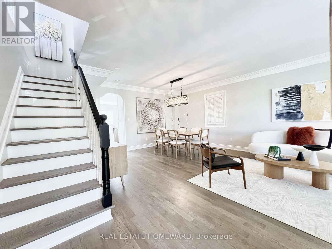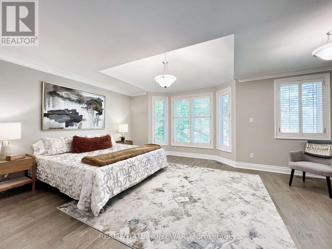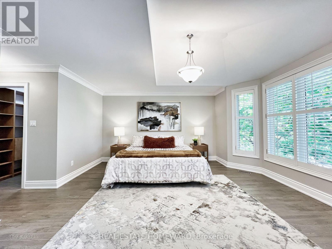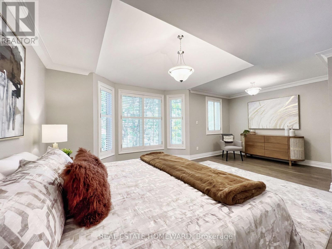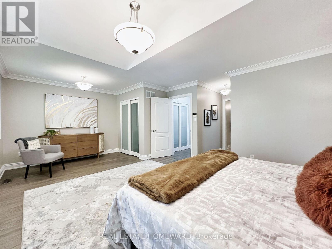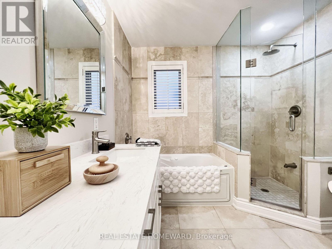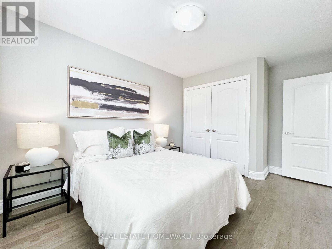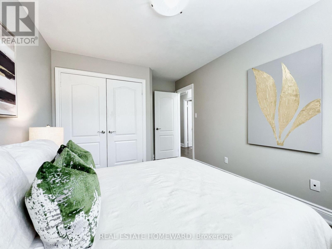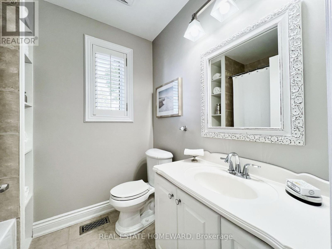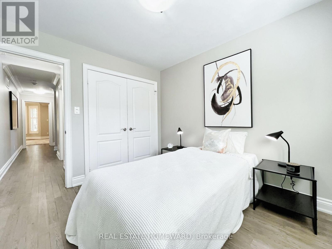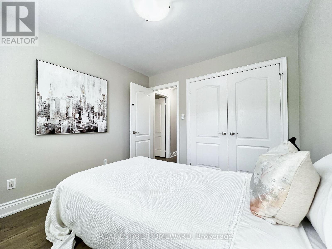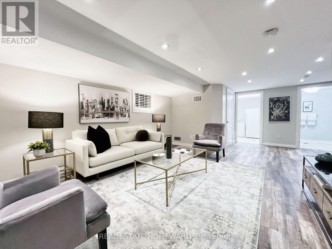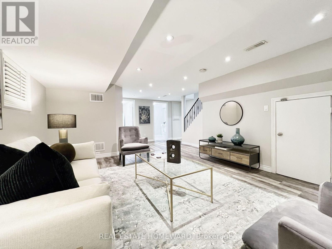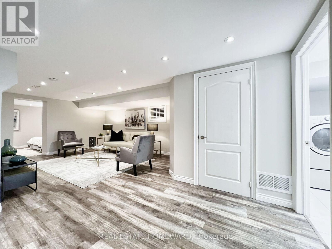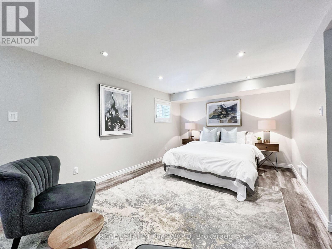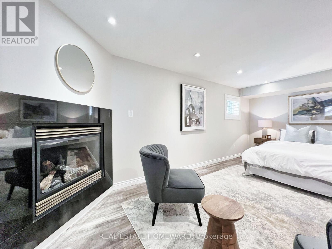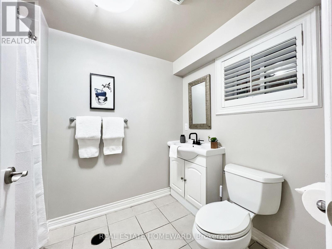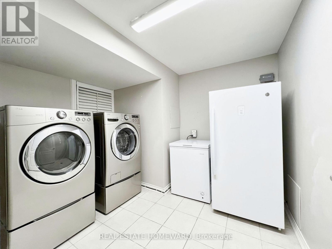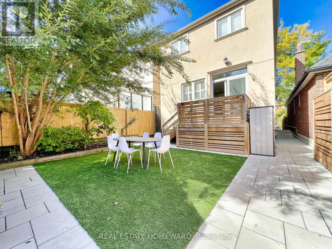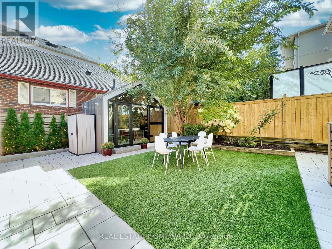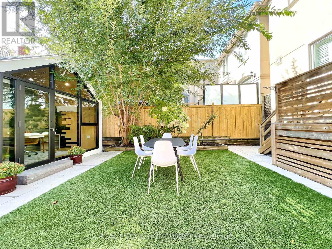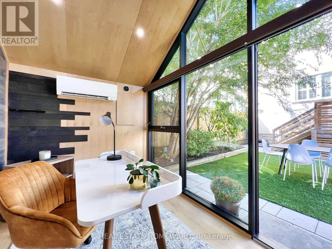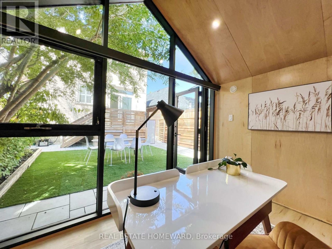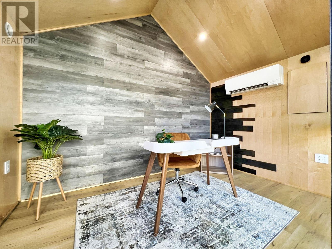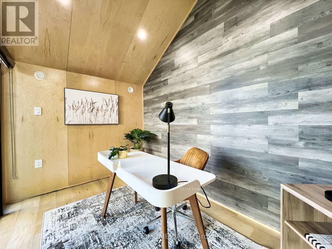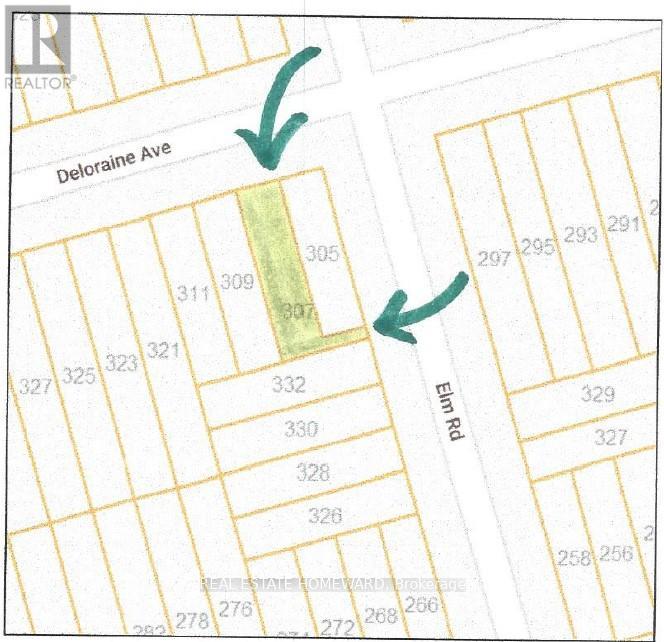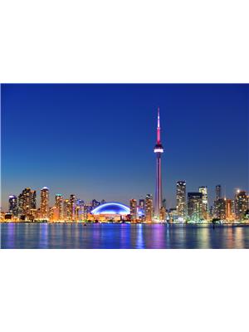4 Bedroom
4 Bathroom
1,500 - 2,000 ft2
Fireplace
Central Air Conditioning
Forced Air
Landscaped
$2,248,000
Elegant Custom Family Home in Sought-After Bedford Park & John Wanless School District. Located in one of Toronto's most desirable neighbourhoods, this beautifully crafted 2,409 sq ft residence offers luxurious living just steps from top-rated schools, premier shops, restaurants, and transit. Thoughtfully designed with timeless finishes, the home features crown molding, a staircase with black railing and white spindles, and hardwood floors throughout. The open concept dining/living rooms are perfect for entertaining, highlighted by a large bay window that fills the space with natural light. The chef-inspired kitchen boasts premium stainless-steel appliances, European-style cabinetry with abundant storage, a quartz countertop, and a centre island with breakfast bar. A bright, south-facing family room with a decorative electric fireplace opens to a spacious deck and a fully fenced, low-maintenance backyard. A standout feature is the detached 4-season office/studio ideal for working from home, hobbies, or guest use. Upstairs, you'll find 3 generous bedrooms, including an oversized principal suite with a cathedral ceiling, sitting area, 5-piece ensuite, and walk-in closet. The finished basement includes a spacious rec room, a large bedroom with gas fireplace, and storage. Additional Highlights: Private 2-car driveway, California shutters throughout, backflow valve, 2 stand-alone freezers, 2 garden storage units, premium size stainless steel appliances, south facing backyard. This is the perfect home to live, work, and grow your family. (id:50976)
Property Details
|
MLS® Number
|
C12405578 |
|
Property Type
|
Single Family |
|
Community Name
|
Lawrence Park North |
|
Amenities Near By
|
Public Transit, Schools |
|
Community Features
|
Community Centre |
|
Equipment Type
|
None |
|
Features
|
Sump Pump |
|
Parking Space Total
|
2 |
|
Rental Equipment Type
|
None |
|
Structure
|
Shed, Workshop |
Building
|
Bathroom Total
|
4 |
|
Bedrooms Above Ground
|
3 |
|
Bedrooms Below Ground
|
1 |
|
Bedrooms Total
|
4 |
|
Age
|
16 To 30 Years |
|
Amenities
|
Fireplace(s) |
|
Appliances
|
Water Heater, Water Meter, Dishwasher, Dryer, Freezer, Hood Fan, Microwave, Oven, Range, Washer, Refrigerator |
|
Basement Development
|
Finished |
|
Basement Type
|
N/a (finished) |
|
Construction Style Attachment
|
Detached |
|
Cooling Type
|
Central Air Conditioning |
|
Exterior Finish
|
Stucco |
|
Fire Protection
|
Alarm System, Security System |
|
Fireplace Present
|
Yes |
|
Fireplace Total
|
1 |
|
Flooring Type
|
Hardwood, Ceramic, Marble, Laminate |
|
Foundation Type
|
Unknown |
|
Half Bath Total
|
1 |
|
Heating Fuel
|
Natural Gas |
|
Heating Type
|
Forced Air |
|
Stories Total
|
2 |
|
Size Interior
|
1,500 - 2,000 Ft2 |
|
Type
|
House |
|
Utility Water
|
Municipal Water |
Parking
Land
|
Acreage
|
No |
|
Fence Type
|
Fenced Yard |
|
Land Amenities
|
Public Transit, Schools |
|
Landscape Features
|
Landscaped |
|
Sewer
|
Sanitary Sewer |
|
Size Depth
|
99 Ft |
|
Size Frontage
|
25 Ft |
|
Size Irregular
|
25 X 99 Ft ; Additional 25 X 7 Ft Parking - See Plan |
|
Size Total Text
|
25 X 99 Ft ; Additional 25 X 7 Ft Parking - See Plan |
Rooms
| Level |
Type |
Length |
Width |
Dimensions |
|
Second Level |
Primary Bedroom |
6.1 m |
4.7 m |
6.1 m x 4.7 m |
|
Second Level |
Bedroom 2 |
2.9 m |
3 m |
2.9 m x 3 m |
|
Second Level |
Bedroom 3 |
3 m |
4.1 m |
3 m x 4.1 m |
|
Basement |
Laundry Room |
2.5 m |
2.4 m |
2.5 m x 2.4 m |
|
Basement |
Bedroom 4 |
5.6 m |
3 m |
5.6 m x 3 m |
|
Basement |
Recreational, Games Room |
5.7 m |
7 m |
5.7 m x 7 m |
|
Main Level |
Living Room |
5.8 m |
3.9 m |
5.8 m x 3.9 m |
|
Main Level |
Dining Room |
4.8 m |
3.6 m |
4.8 m x 3.6 m |
|
Main Level |
Kitchen |
2.9 m |
2.7 m |
2.9 m x 2.7 m |
|
Main Level |
Family Room |
5.8 m |
3.5 m |
5.8 m x 3.5 m |
|
Main Level |
Foyer |
2.4 m |
1.5 m |
2.4 m x 1.5 m |
|
Ground Level |
Office |
3.5 m |
2.4 m |
3.5 m x 2.4 m |
Utilities
|
Cable
|
Installed |
|
Electricity
|
Installed |
|
Sewer
|
Installed |
https://www.realtor.ca/real-estate/28867240/307-deloraine-avenue-toronto-lawrence-park-north-lawrence-park-north



