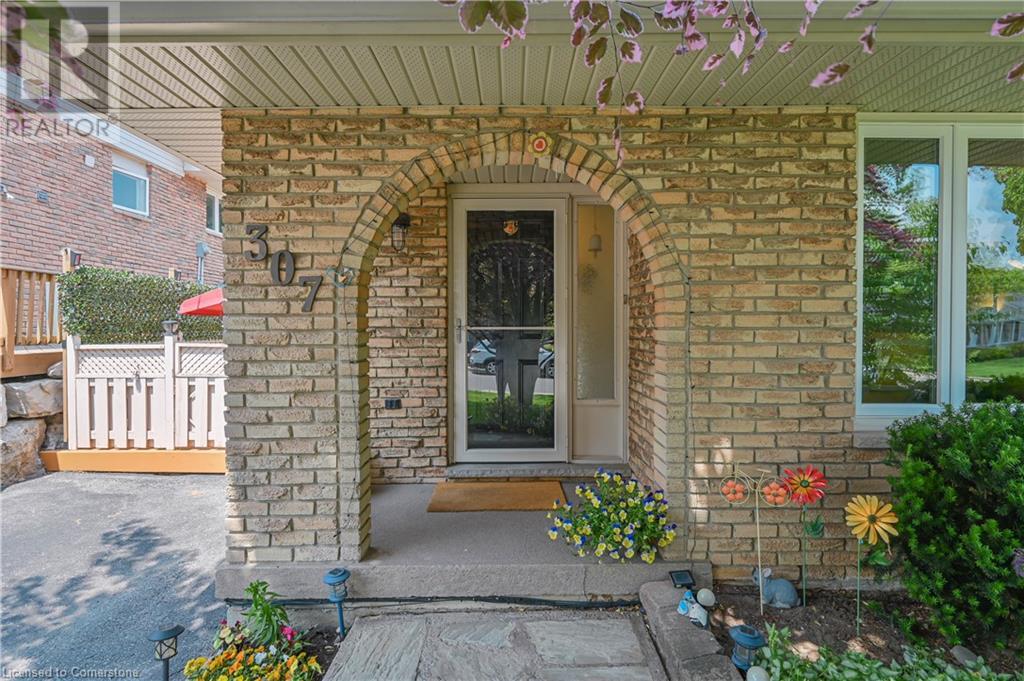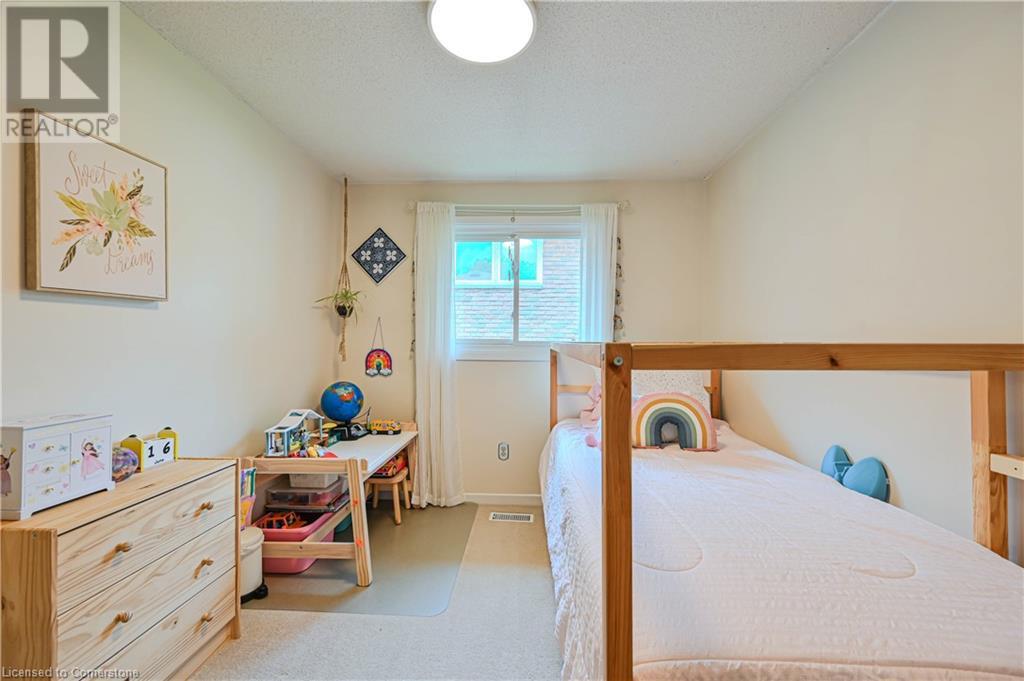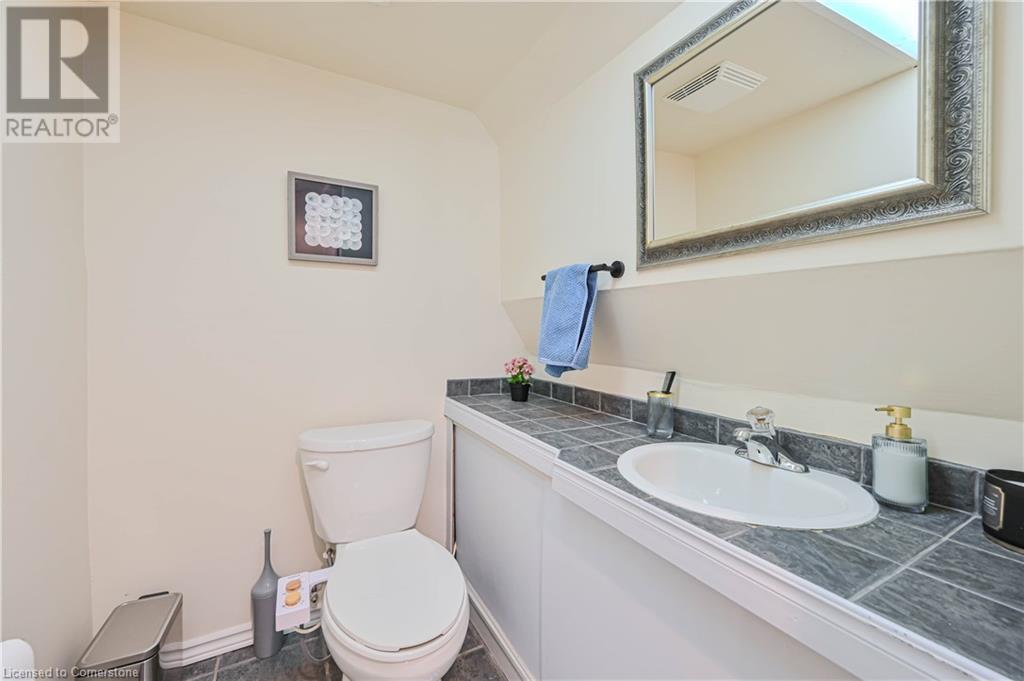3 Bedroom
2 Bathroom
1,100 ft2
Central Air Conditioning
Forced Air
$599,000
Cold Room Basement 6 10 X 3 7 ; Laundry Basement 19 6 X 14' 3. Welcome to this beautifully maintained and spacious 4-level semi-detached backsplit, ideally situated in the quiet and family-friendly Fessenden neighbourhood. Presenting exceptional value, this home features 3 generously sized bedrooms-including a large primary-making it perfect for families, professionals working from home, or those looking to downsize without compromising space. Enjoy joy a large, private backyard, two-car driveway parking, and the peace of quiet, friendly neighbours. This home also featuring quick access to the highway and is conveniently located near parks, public and Catholic schools, recreational centres, and churches. Pride of ownership is evident throughout this home, with numerous quality updates made by both the previous and current owners. Recent upgrades by the previous owner include a new shed (2019), windows (2018), furnace (2018), roof, soffits, and eaves (2017), as well as an updated electrical panel (2016). The current owner continued the improvements in 2021, installing a gas stove (complete with a professionally installed gas line), a sleek French door refrigerator, and a modern hood fan with professional installation. The lower-level family room was professionally finished in 2018 by the previous owner and showcases a stunning gas fireplace and an additional bathroom-ideal for entertaining or relaxing. The basement features a versatile rec room, perfect for a home gym or hobby space. This move-in-ready home offers a rare blend of comfort, functionality, and location. Whether you're a growing family, young professional, empty nester, or investor, this property is sure to impress. The fireplace is equipped but is currently non-operational. (id:50976)
Open House
This property has open houses!
Starts at:
2:00 am
Ends at:
4:00 pm
Starts at:
2:00 am
Ends at:
4:00 pm
Property Details
|
MLS® Number
|
40737956 |
|
Property Type
|
Single Family |
|
Amenities Near By
|
Park, Schools |
|
Parking Space Total
|
2 |
Building
|
Bathroom Total
|
2 |
|
Bedrooms Above Ground
|
3 |
|
Bedrooms Total
|
3 |
|
Appliances
|
Dishwasher, Dryer, Refrigerator, Washer, Gas Stove(s), Hood Fan |
|
Basement Development
|
Partially Finished |
|
Basement Type
|
Full (partially Finished) |
|
Construction Style Attachment
|
Semi-detached |
|
Cooling Type
|
Central Air Conditioning |
|
Exterior Finish
|
Brick Veneer |
|
Foundation Type
|
Poured Concrete |
|
Heating Fuel
|
Natural Gas |
|
Heating Type
|
Forced Air |
|
Size Interior
|
1,100 Ft2 |
|
Type
|
House |
|
Utility Water
|
Municipal Water |
Land
|
Access Type
|
Highway Nearby |
|
Acreage
|
No |
|
Land Amenities
|
Park, Schools |
|
Sewer
|
Municipal Sewage System |
|
Size Depth
|
120 Ft |
|
Size Frontage
|
32 Ft |
|
Size Total Text
|
Under 1/2 Acre |
|
Zoning Description
|
D |
Rooms
| Level |
Type |
Length |
Width |
Dimensions |
|
Second Level |
Primary Bedroom |
|
|
11'11'' x 11'10'' |
|
Second Level |
Bedroom |
|
|
12'0'' x 8'7'' |
|
Second Level |
Bedroom |
|
|
9'9'' x 8'8'' |
|
Second Level |
4pc Bathroom |
|
|
8'11'' x 8'5'' |
|
Basement |
Workshop |
|
|
9'7'' x 8'9'' |
|
Basement |
Recreation Room |
|
|
10'4'' x 9'11'' |
|
Basement |
3pc Bathroom |
|
|
1'1'' x 1'1'' |
|
Basement |
Family Room |
|
|
23'11'' x 18'3'' |
|
Main Level |
Dining Room |
|
|
8'6'' x 10'5'' |
|
Main Level |
Living Room |
|
|
16'3'' x 11'7'' |
|
Main Level |
Breakfast |
|
|
10'4'' x 10'6'' |
|
Main Level |
Kitchen |
|
|
8'2'' x 7'4'' |
https://www.realtor.ca/real-estate/28422862/307-magnolia-drive-hamilton























































