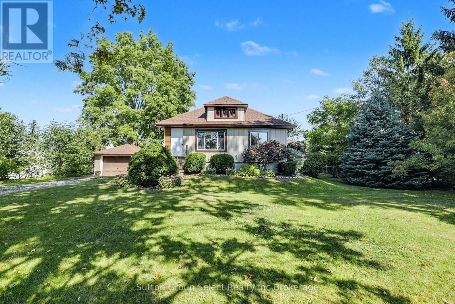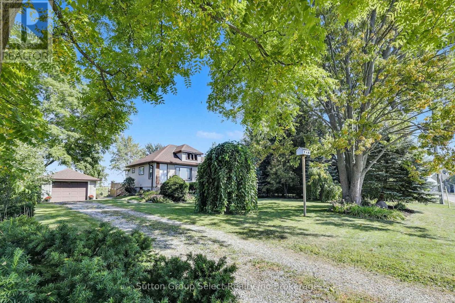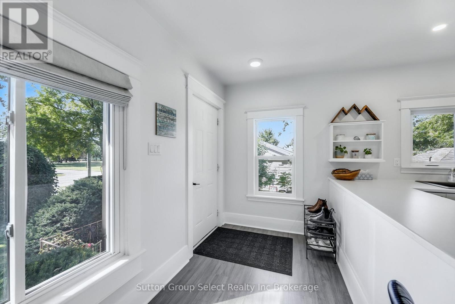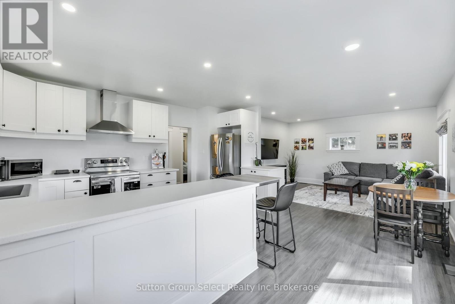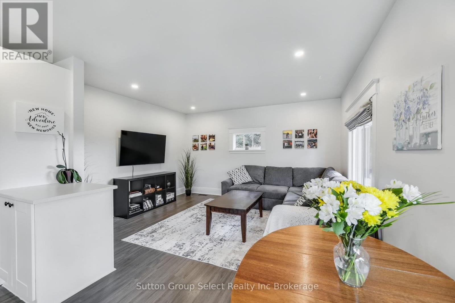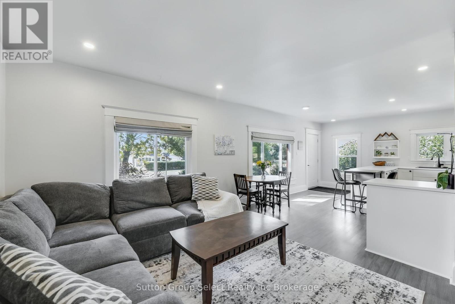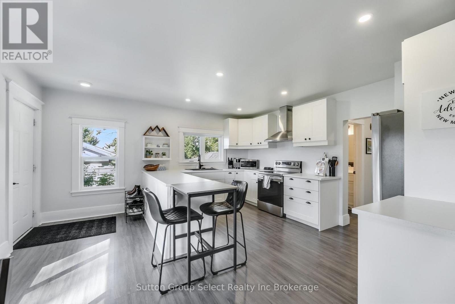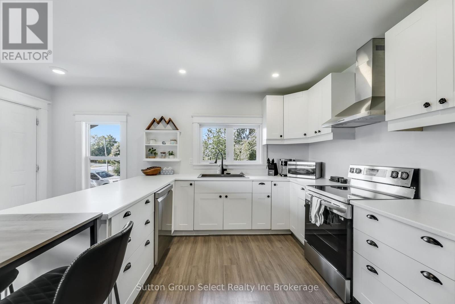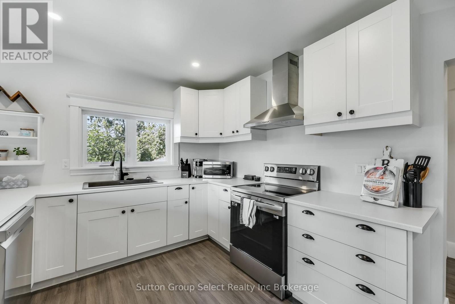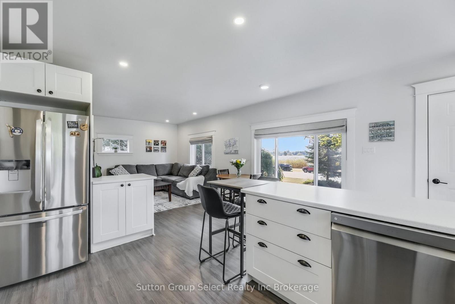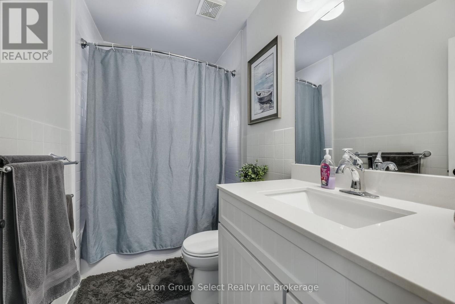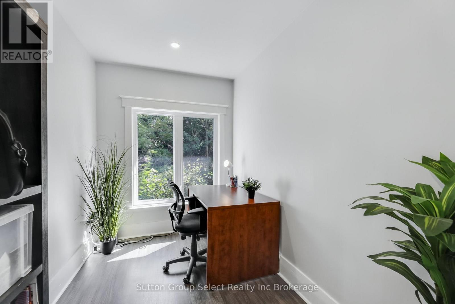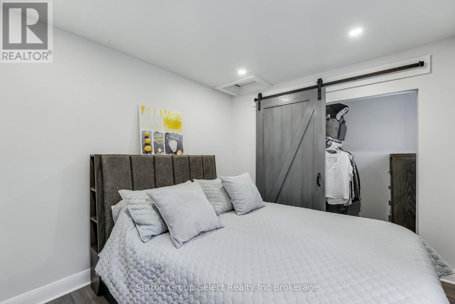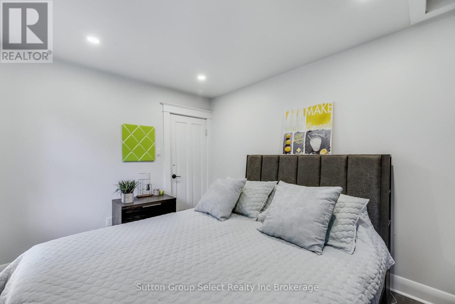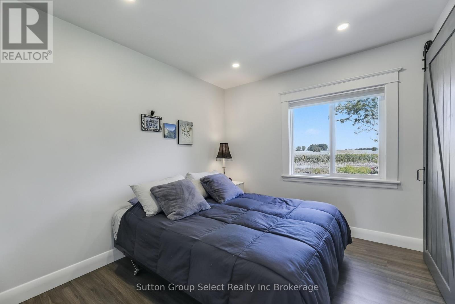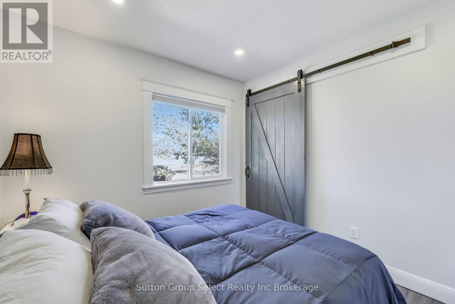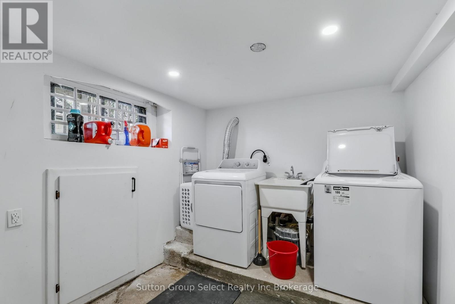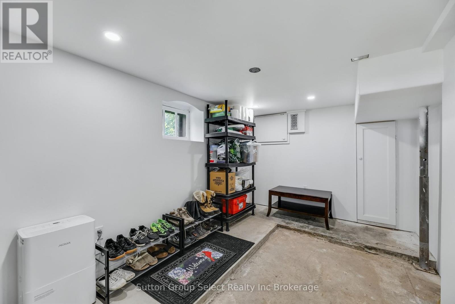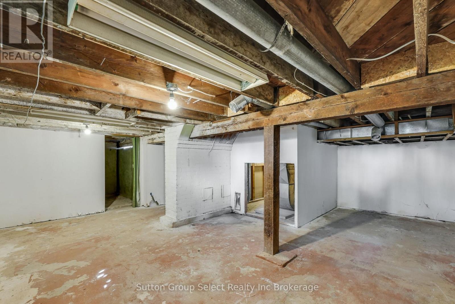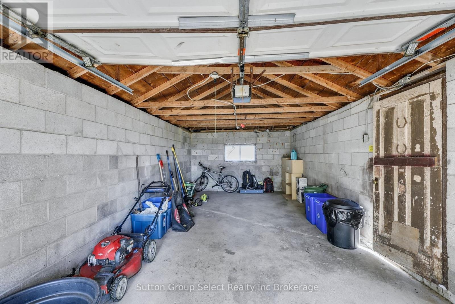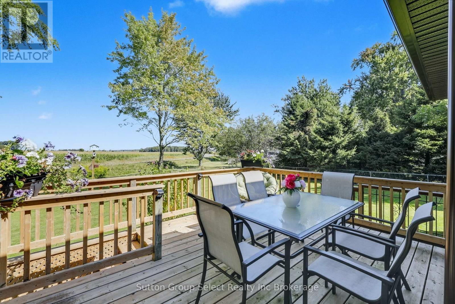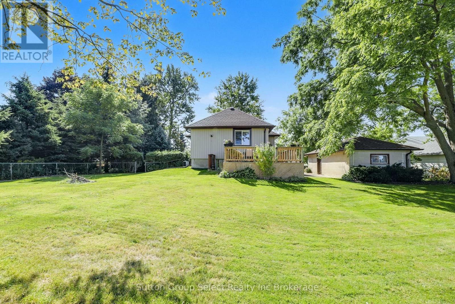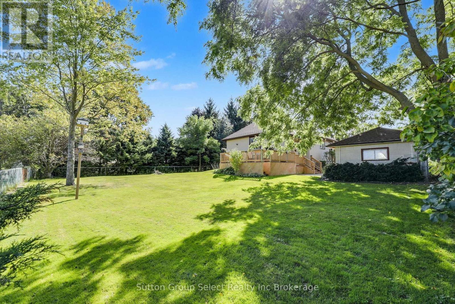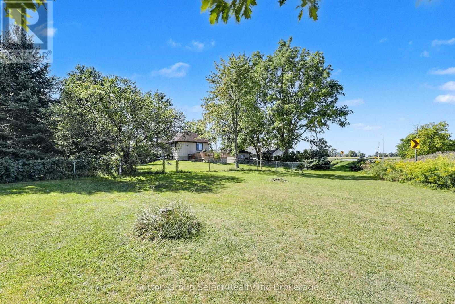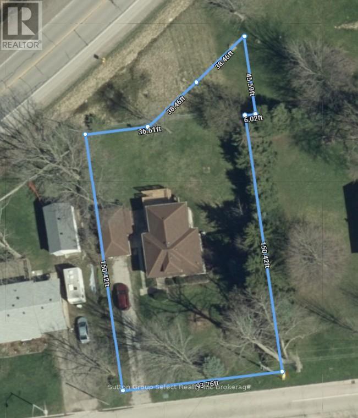3 Bedroom
1 Bathroom
700 - 1,100 ft2
Bungalow
Central Air Conditioning
Forced Air
Landscaped
$499,000
This beautifully updated bungalow blends the timeless charm of a Century Home with todays modern comforts. Located in the family-friendly community of Glanworth, just five minutes south of London and Highway 401, this home offers the perfect mix of country living and city convenience. Set on a sprawling 93 x 150 ft lot, the property provides space, privacy, and room to enjoy the outdoors. Relax on the wrap-around deck or take advantage of the oversized yard, ideal for family activities or gardening. Parking is never an issue with an extra-long driveway (space for 3-4 vehicles) plus an extra-deep detached garage (approx. 24 ft x 12 ft). Inside, the main level features a bright eat-in kitchen open to a spacious living room with large picture windows, three comfortable bedrooms, and a 4-piece bath. The basement offers plenty of additional storage, convenient walk-up access, and flexibility for future use. Extensive updates have been completed, including furnace & central air (2023), vinyl siding, some windows and doors, flooring, lighting, trim, paint, walkway, landscaping, some electrical and plumbing, as well as kitchen and bathroom improvements. All of this in a prime location: only minutes to South London shopping (including the new Costco), 13 minutes to St. Thomas, 6 minutes to Kettle Creek Conservation Area, and 8 minutes to Belmont. This property truly combines the best of both worlds, peaceful country living with city amenities close by. (id:50976)
Property Details
|
MLS® Number
|
X12399670 |
|
Property Type
|
Single Family |
|
Community Name
|
South AA |
|
Amenities Near By
|
Hospital, Park, Schools |
|
Community Features
|
Community Centre, School Bus |
|
Equipment Type
|
Water Heater |
|
Features
|
Irregular Lot Size, Flat Site |
|
Parking Space Total
|
5 |
|
Rental Equipment Type
|
Water Heater |
|
Structure
|
Deck |
Building
|
Bathroom Total
|
1 |
|
Bedrooms Above Ground
|
3 |
|
Bedrooms Total
|
3 |
|
Age
|
100+ Years |
|
Appliances
|
Dishwasher, Dryer, Hood Fan, Washer |
|
Architectural Style
|
Bungalow |
|
Basement Development
|
Partially Finished |
|
Basement Features
|
Walk-up |
|
Basement Type
|
N/a (partially Finished) |
|
Construction Style Attachment
|
Detached |
|
Cooling Type
|
Central Air Conditioning |
|
Exterior Finish
|
Vinyl Siding |
|
Flooring Type
|
Laminate |
|
Foundation Type
|
Poured Concrete |
|
Heating Fuel
|
Natural Gas |
|
Heating Type
|
Forced Air |
|
Stories Total
|
1 |
|
Size Interior
|
700 - 1,100 Ft2 |
|
Type
|
House |
|
Utility Water
|
Municipal Water |
Parking
Land
|
Acreage
|
No |
|
Fence Type
|
Fenced Yard |
|
Land Amenities
|
Hospital, Park, Schools |
|
Landscape Features
|
Landscaped |
|
Sewer
|
Septic System |
|
Size Depth
|
150 Ft ,4 In |
|
Size Frontage
|
93 Ft ,6 In |
|
Size Irregular
|
93.5 X 150.4 Ft |
|
Size Total Text
|
93.5 X 150.4 Ft |
|
Zoning Description
|
R1-10 |
Rooms
| Level |
Type |
Length |
Width |
Dimensions |
|
Basement |
Laundry Room |
2.47 m |
2.65 m |
2.47 m x 2.65 m |
|
Basement |
Mud Room |
4.39 m |
2.16 m |
4.39 m x 2.16 m |
|
Basement |
Other |
3.84 m |
6.16 m |
3.84 m x 6.16 m |
|
Main Level |
Kitchen |
4.82 m |
4.72 m |
4.82 m x 4.72 m |
|
Main Level |
Living Room |
3.38 m |
4.27 m |
3.38 m x 4.27 m |
|
Main Level |
Bathroom |
2.65 m |
1.49 m |
2.65 m x 1.49 m |
|
Main Level |
Primary Bedroom |
3.38 m |
2.8 m |
3.38 m x 2.8 m |
|
Main Level |
Bedroom 2 |
2.83 m |
2.35 m |
2.83 m x 2.35 m |
|
Main Level |
Bedroom 3 |
2.9 m |
2.07 m |
2.9 m x 2.07 m |
Utilities
https://www.realtor.ca/real-estate/28854289/3072-glanworth-drive-london-south-south-aa-south-aa



