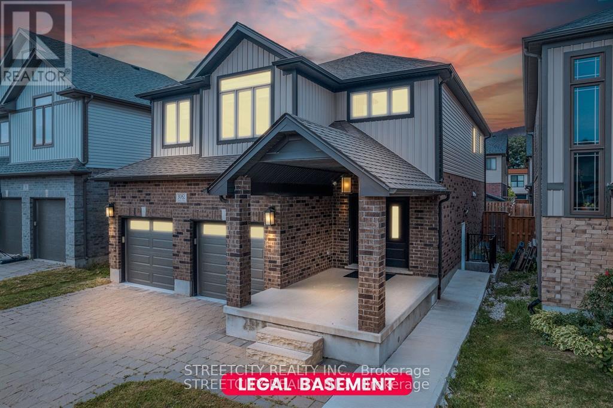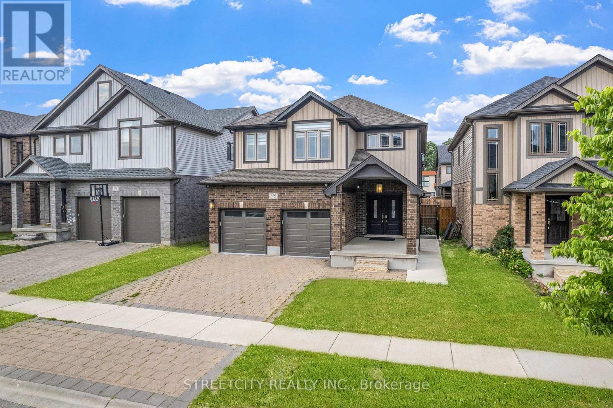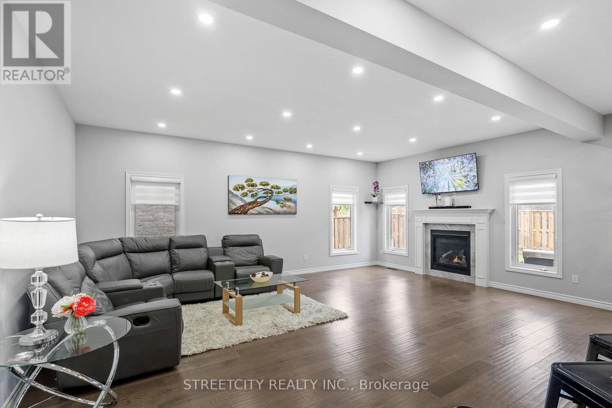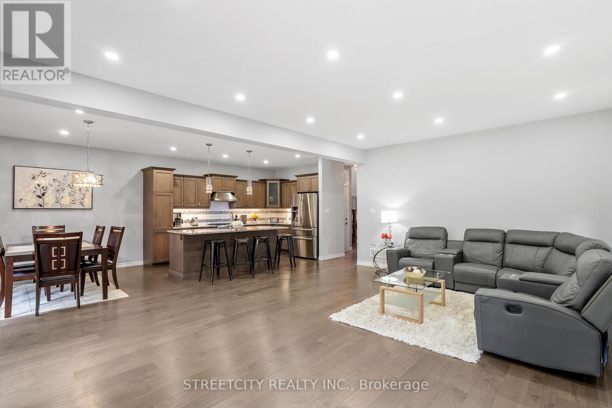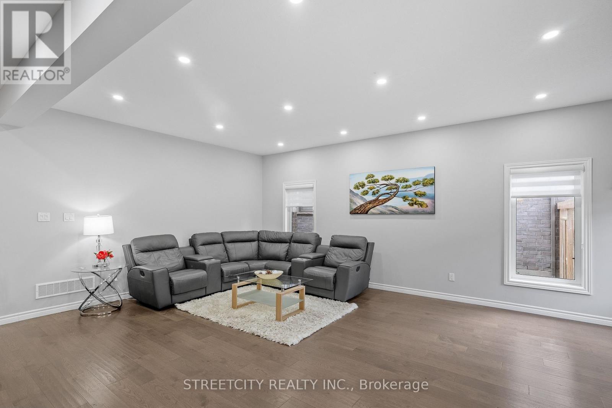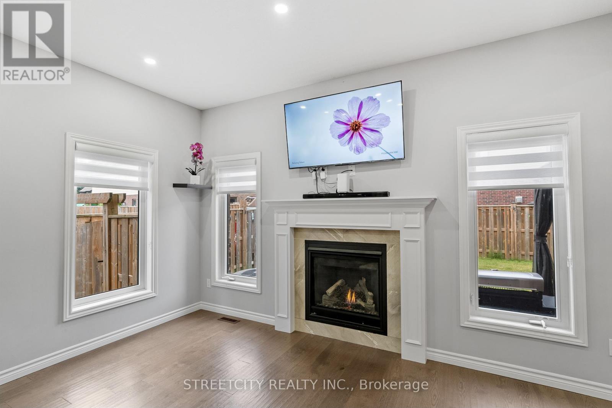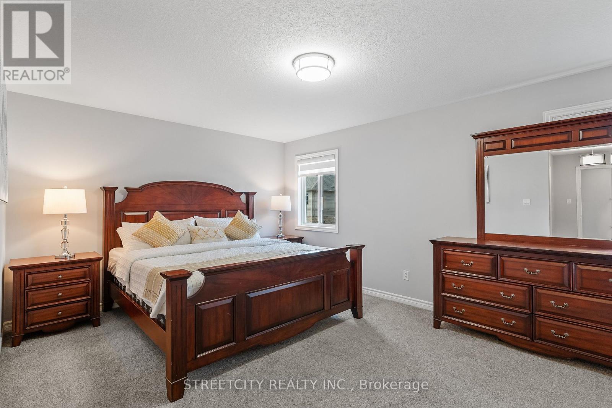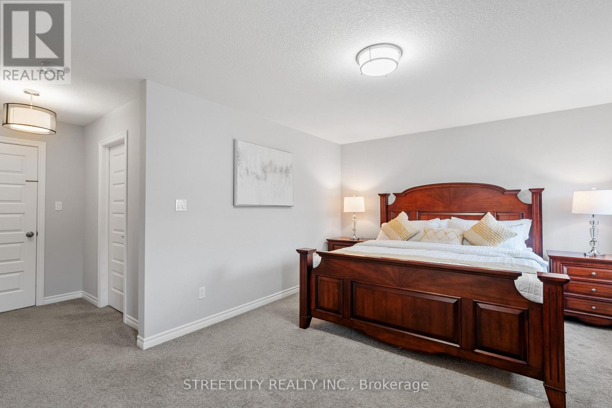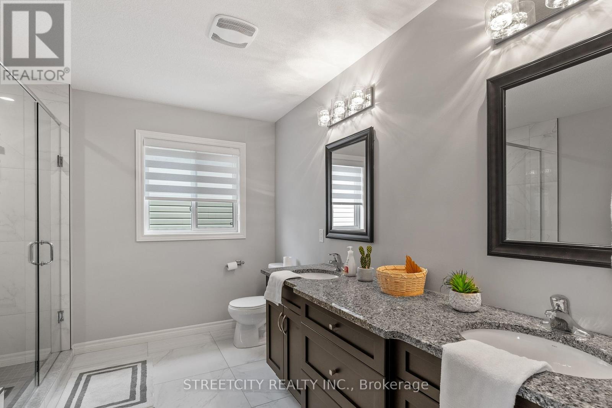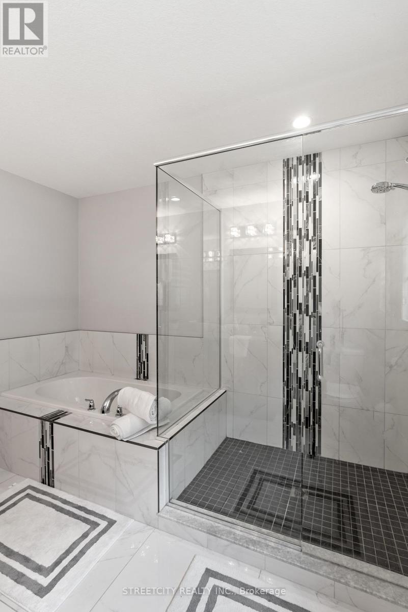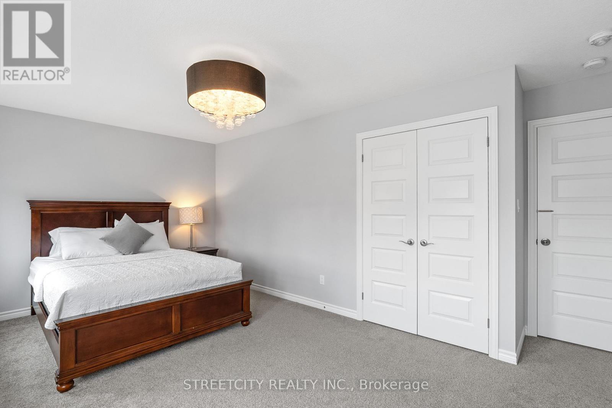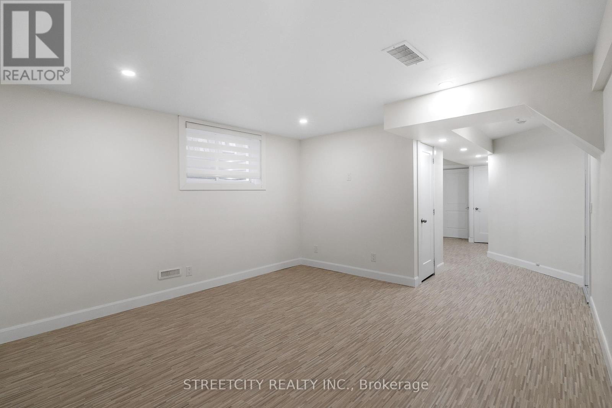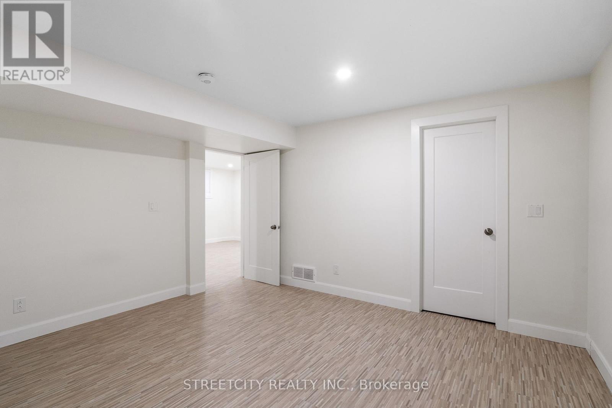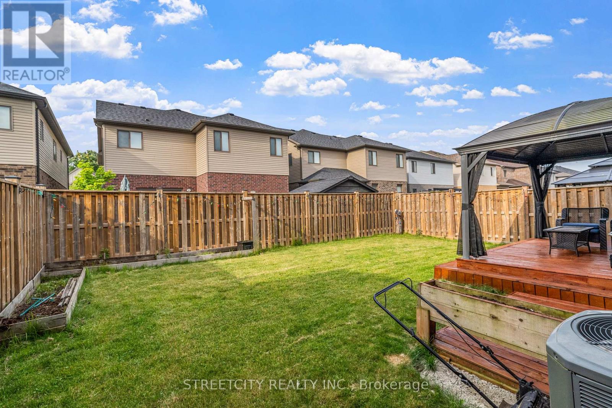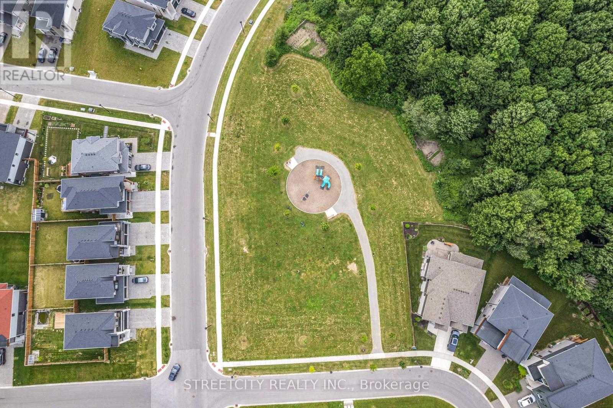6 Bedroom
4 Bathroom
2,000 - 2,500 ft2
Fireplace
Central Air Conditioning
Forced Air
$1,029,000
DUPLEX DWELLING (LEGAL LOWER LEVEL) . Great opportunity to own this beautifully finished home located in North London, a Prestigious, attractive community, in North West London Hyde Park. Builder's model home. having 4+2 rooms,3+1 bath, family room in main floor & lower level. Bright spacious 2 kitchen with stainless steel appliances, granite countertop, trending tone kitchen cabinet. Popular open concept floor plan with upgrades, above-average high door and windows that draw tons of natural sunlight. Professionally fully finished basement has great for extra income, bedroom, full bathroom, workout place. double car garage and Huge size deck, fence much more... Close to Masonville Mall, UWO, YMCA, Hospital... Great schools with school bus. top-rated schools- **St.Gabriel, St. John French(catholic Elementary,) SAB & MTS (Catholic Secondary,) Medway SS, Centennial PS school. Masonville Mall. LHSC hospital. Backyard Privacy to creating a secluded and private outdoor space with wooded and beautiful landscaping creating amazing relax and enjoy your yard during the spring and summer!!! Genuinely great area for growing family! Come to see! You will love it! (id:50976)
Property Details
|
MLS® Number
|
X12171231 |
|
Property Type
|
Single Family |
|
Community Name
|
North S |
|
Community Features
|
School Bus |
|
Features
|
Sump Pump, In-law Suite |
|
Parking Space Total
|
4 |
Building
|
Bathroom Total
|
4 |
|
Bedrooms Above Ground
|
4 |
|
Bedrooms Below Ground
|
2 |
|
Bedrooms Total
|
6 |
|
Age
|
6 To 15 Years |
|
Appliances
|
Water Heater, All, Dishwasher, Dryer, Stove, Washer, Refrigerator |
|
Basement Features
|
Apartment In Basement, Separate Entrance |
|
Basement Type
|
N/a |
|
Construction Style Attachment
|
Detached |
|
Cooling Type
|
Central Air Conditioning |
|
Exterior Finish
|
Brick, Shingles |
|
Fireplace Present
|
Yes |
|
Foundation Type
|
Poured Concrete |
|
Half Bath Total
|
1 |
|
Heating Fuel
|
Natural Gas |
|
Heating Type
|
Forced Air |
|
Stories Total
|
2 |
|
Size Interior
|
2,000 - 2,500 Ft2 |
|
Type
|
House |
|
Utility Water
|
Municipal Water |
Parking
Land
|
Acreage
|
No |
|
Sewer
|
Sanitary Sewer |
|
Size Depth
|
101 Ft |
|
Size Frontage
|
40 Ft |
|
Size Irregular
|
40 X 101 Ft |
|
Size Total Text
|
40 X 101 Ft |
Rooms
| Level |
Type |
Length |
Width |
Dimensions |
|
Second Level |
Primary Bedroom |
3.65 m |
4.87 m |
3.65 m x 4.87 m |
|
Second Level |
Bedroom 2 |
3.65 m |
3.65 m |
3.65 m x 3.65 m |
|
Second Level |
Bedroom 3 |
3.64 m |
3.67 m |
3.64 m x 3.67 m |
|
Second Level |
Bedroom 4 |
3.75 m |
3.87 m |
3.75 m x 3.87 m |
|
Second Level |
Bathroom |
3.04 m |
3.09 m |
3.04 m x 3.09 m |
|
Second Level |
Bathroom |
1.07 m |
1.03 m |
1.07 m x 1.03 m |
|
Lower Level |
Bedroom 5 |
6.7 m |
3.9 m |
6.7 m x 3.9 m |
|
Lower Level |
Living Room |
6.7 m |
3.9 m |
6.7 m x 3.9 m |
|
Lower Level |
Office |
4.2 m |
3.8 m |
4.2 m x 3.8 m |
|
Lower Level |
Bathroom |
1.67 m |
1.87 m |
1.67 m x 1.87 m |
|
Lower Level |
Kitchen |
4.05 m |
4.1 m |
4.05 m x 4.1 m |
|
Main Level |
Family Room |
6.7 m |
3.9 m |
6.7 m x 3.9 m |
|
Main Level |
Laundry Room |
3.5 m |
2.9 m |
3.5 m x 2.9 m |
|
Main Level |
Dining Room |
2.9 m |
4.05 m |
2.9 m x 4.05 m |
|
Main Level |
Kitchen |
4.05 m |
4.1 m |
4.05 m x 4.1 m |
|
Main Level |
Bathroom |
1.08 m |
1.34 m |
1.08 m x 1.34 m |
https://www.realtor.ca/real-estate/28362292/3082-tokala-trail-w-london-north-north-s-north-s



