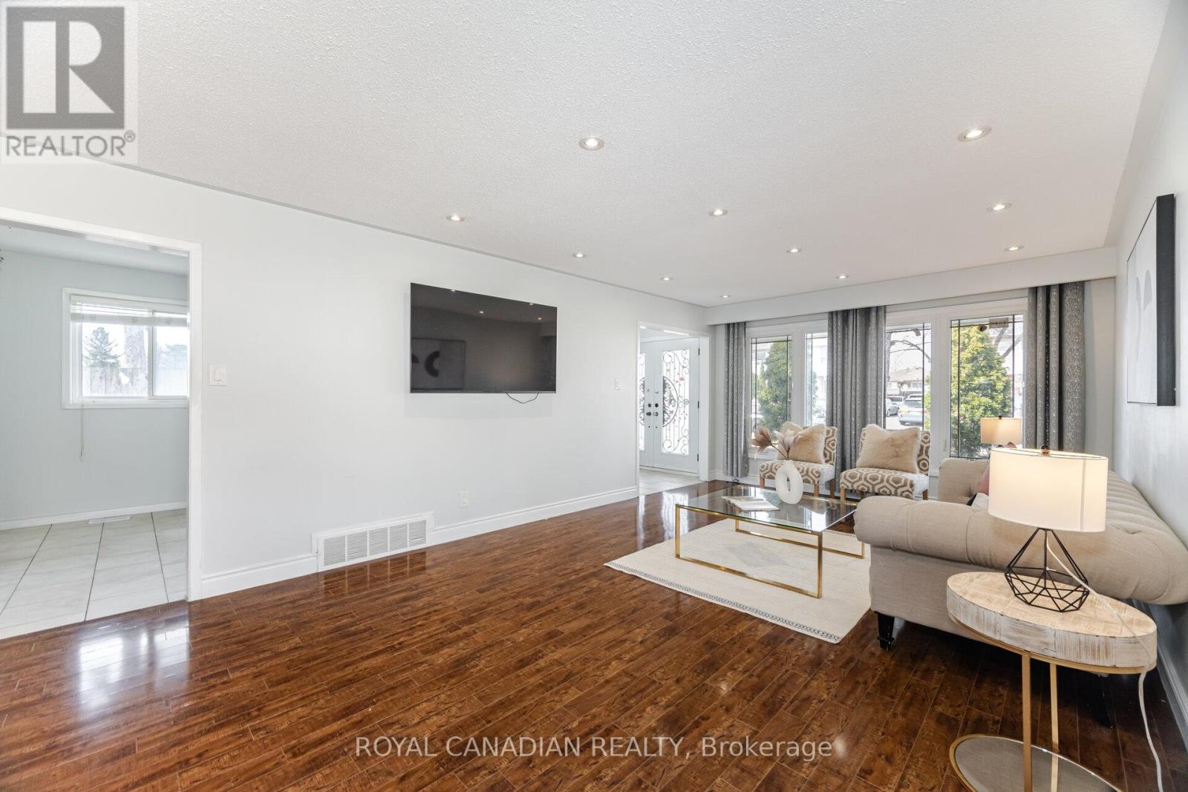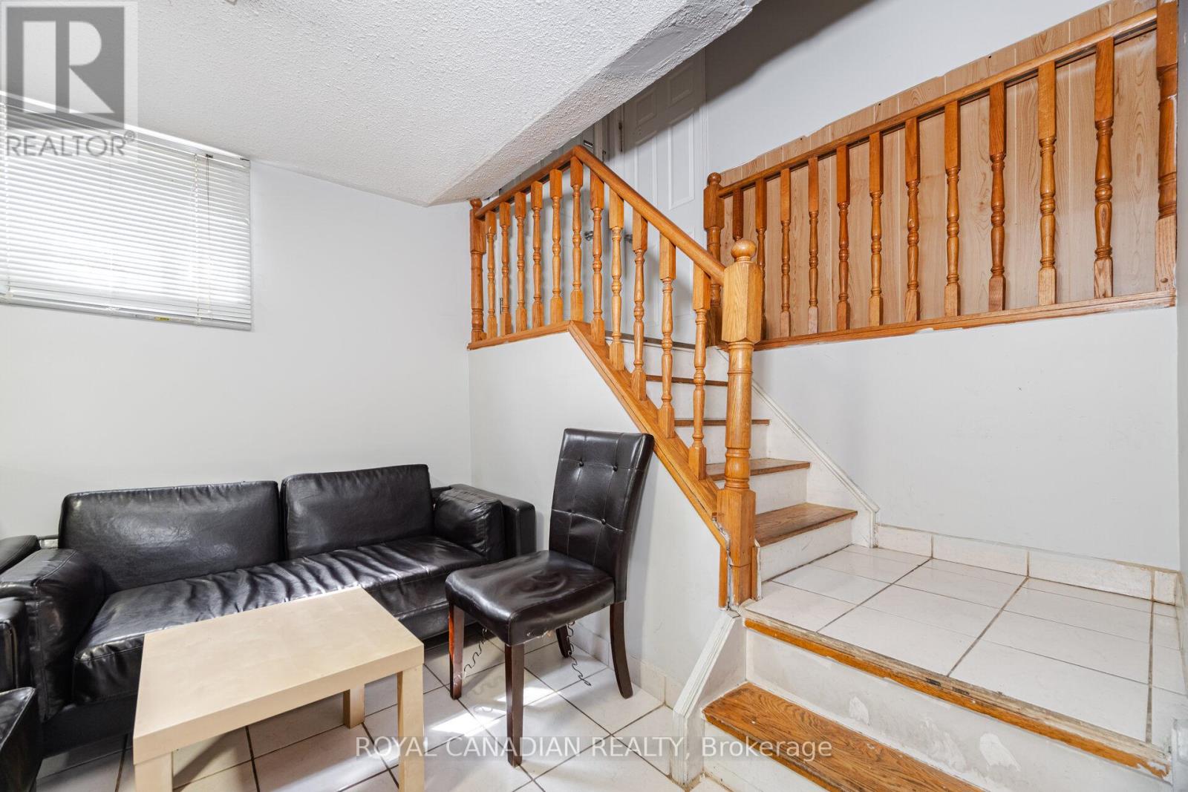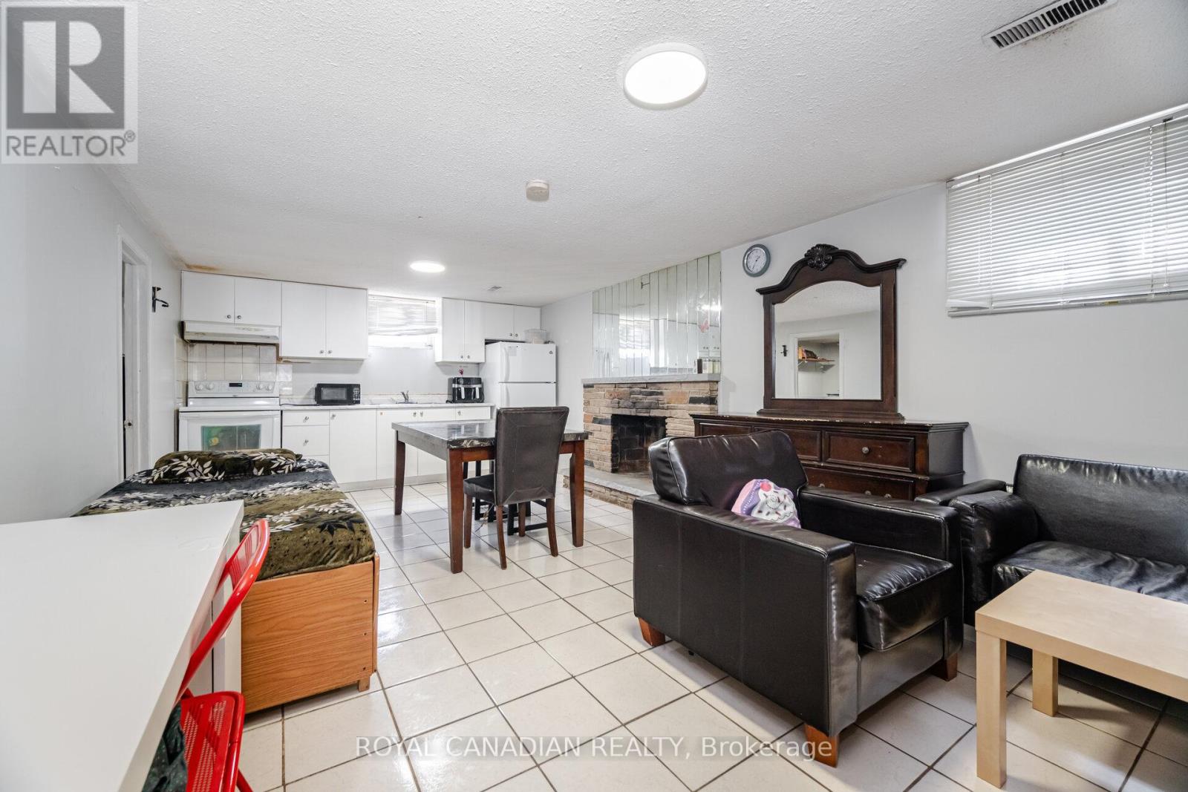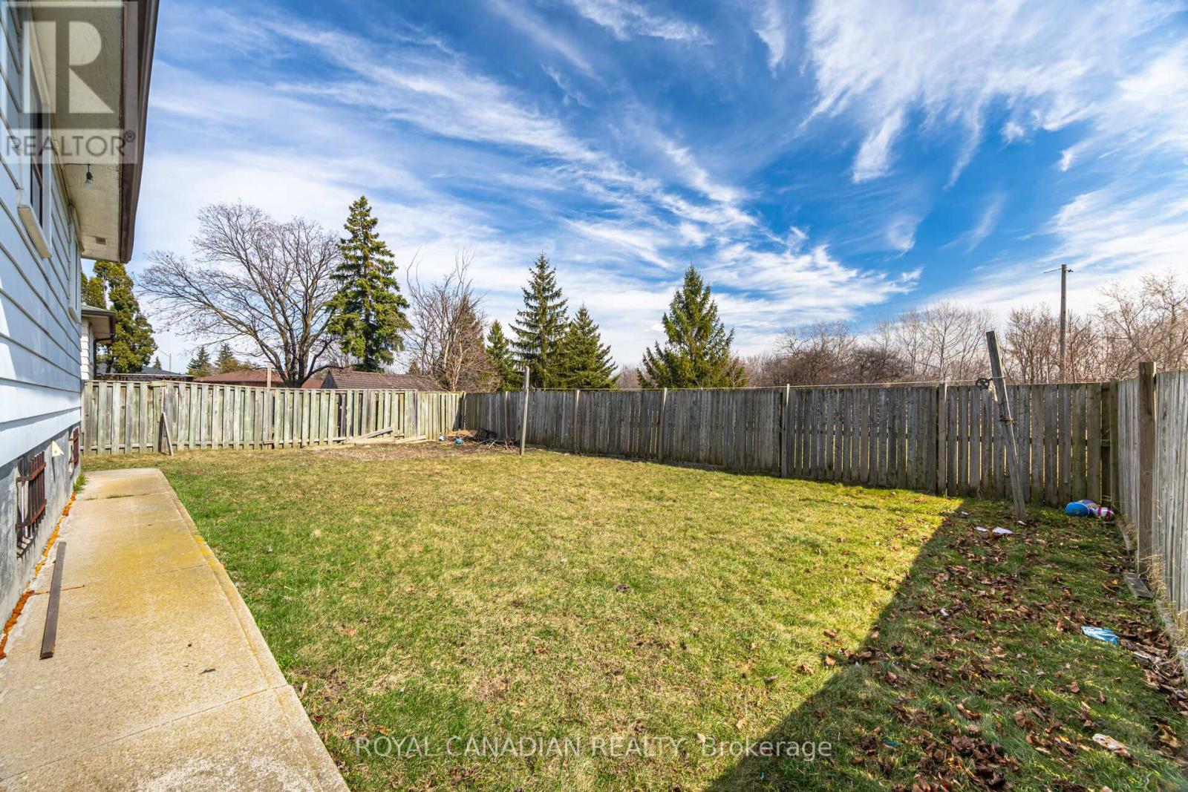4 Bedroom
3 Bathroom
Central Air Conditioning
Forced Air
$1,199,998
Discover the charm of this stunning detached home situated on a premium corner lot measuring 54' x 112'. Enter through elegant double doors into a welcoming foyer that leads to an open-concept living and dining area adorned with hardwood floors and pot lights. The spacious kitchen features new granite countertops and large window, filling the space with natural light. Upstairs, discover three generous bedrooms, including a primary suite with a 2-piece ensuite. Each bedroom offers windows overlooking a serene park, providing a peaceful retreat. The finished basement, accessible via a separate entrance, boasts a spacious recreation room with a vintage fireplace, an open kitchen, a full 4-piece bathroom, and an additional bedroom ideal for rental income ($1500/Month) or extended family living. Located in a highly desirable neighborhood, this home is just 5 minutes from Toronto Pearson International Airport and Highway 427, ensuring seamless travel and commuting. Mall is also just 5 minutes away, offering over 80 stores, major retailers, and a diverse food court. MiWay Transit is easily accessible via the nearby Bus Terminal, connecting you to various parts of Mississauga and beyond. Families will appreciate the proximity to schools. Outdoor enthusiasts can enjoy nearby parks and recreational facilities, perfect for leisurely walks and activities. This exceptional home seamlessly combines comfort and convenience in a prime location. Don't miss the opportunity to make it yours! (id:50976)
Property Details
|
MLS® Number
|
W12054544 |
|
Property Type
|
Single Family |
|
Community Name
|
Malton |
|
Features
|
Carpet Free, In-law Suite |
|
Parking Space Total
|
6 |
Building
|
Bathroom Total
|
3 |
|
Bedrooms Above Ground
|
3 |
|
Bedrooms Below Ground
|
1 |
|
Bedrooms Total
|
4 |
|
Appliances
|
Water Heater |
|
Basement Development
|
Finished |
|
Basement Features
|
Separate Entrance |
|
Basement Type
|
N/a (finished) |
|
Construction Style Attachment
|
Detached |
|
Construction Style Split Level
|
Backsplit |
|
Cooling Type
|
Central Air Conditioning |
|
Exterior Finish
|
Brick |
|
Flooring Type
|
Hardwood |
|
Foundation Type
|
Poured Concrete |
|
Half Bath Total
|
1 |
|
Heating Fuel
|
Natural Gas |
|
Heating Type
|
Forced Air |
|
Type
|
House |
|
Utility Water
|
Municipal Water |
Parking
Land
|
Acreage
|
No |
|
Sewer
|
Sanitary Sewer |
|
Size Depth
|
112 Ft |
|
Size Frontage
|
54 Ft |
|
Size Irregular
|
54.01 X 112.05 Ft |
|
Size Total Text
|
54.01 X 112.05 Ft |
Rooms
| Level |
Type |
Length |
Width |
Dimensions |
|
Basement |
Bedroom |
2.36 m |
3.3 m |
2.36 m x 3.3 m |
|
Basement |
Recreational, Games Room |
5.48 m |
3.84 m |
5.48 m x 3.84 m |
|
Basement |
Kitchen |
4.09 m |
2.95 m |
4.09 m x 2.95 m |
|
Main Level |
Living Room |
5.16 m |
3.86 m |
5.16 m x 3.86 m |
|
Main Level |
Dining Room |
3.33 m |
4.55 m |
3.33 m x 4.55 m |
|
Main Level |
Kitchen |
5.18 m |
2.77 m |
5.18 m x 2.77 m |
|
Upper Level |
Primary Bedroom |
3.61 m |
4.14 m |
3.61 m x 4.14 m |
|
Upper Level |
Bedroom 2 |
3.94 m |
3.17 m |
3.94 m x 3.17 m |
|
Upper Level |
Bedroom 3 |
3.17 m |
2.92 m |
3.17 m x 2.92 m |
https://www.realtor.ca/real-estate/28103368/3087-redbank-crescent-mississauga-malton-malton











































