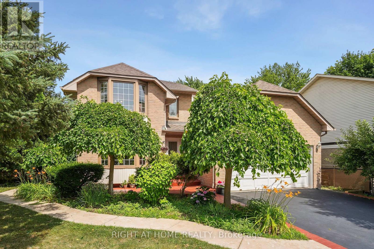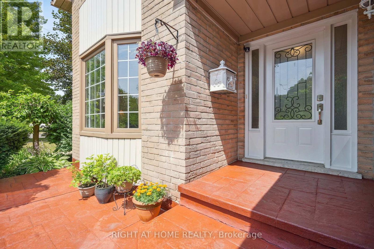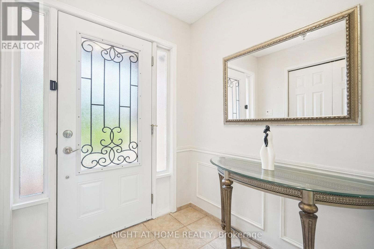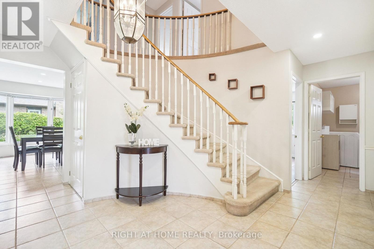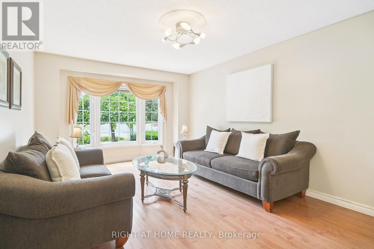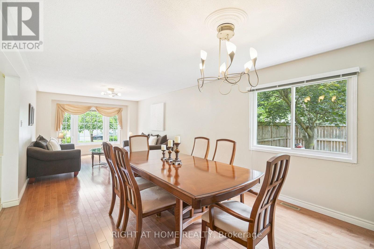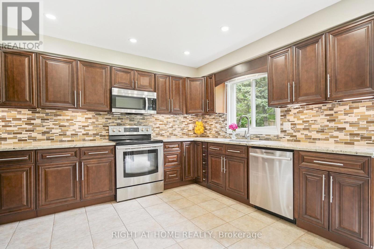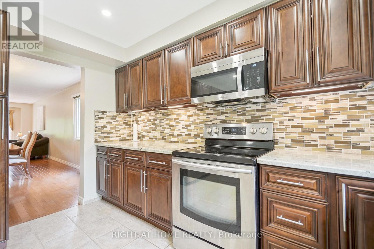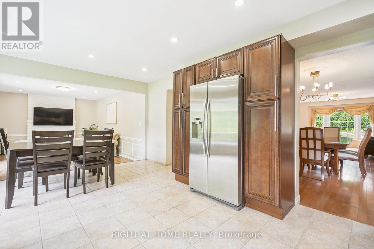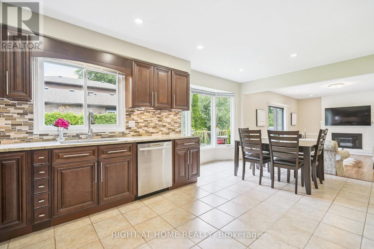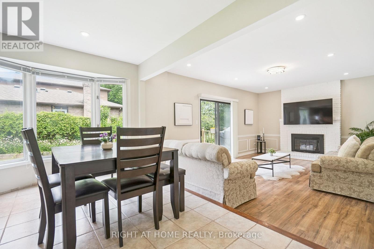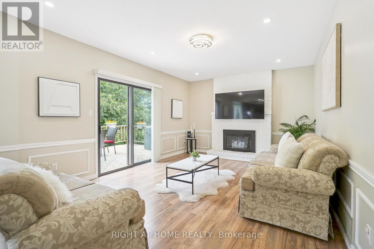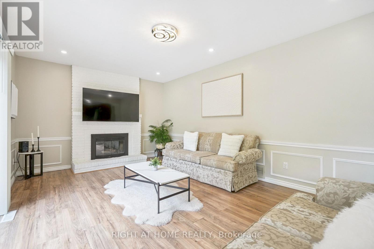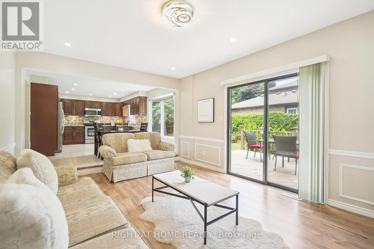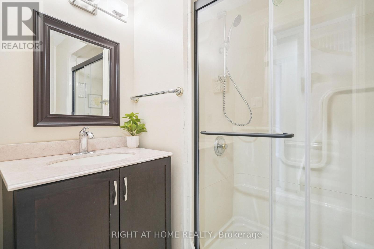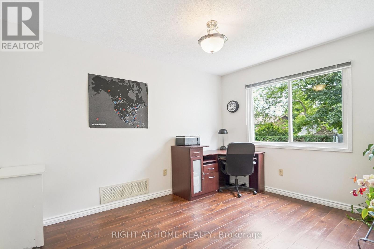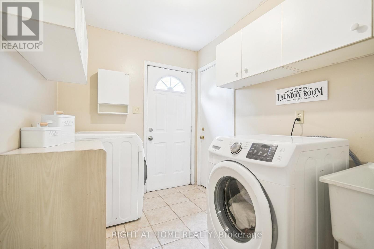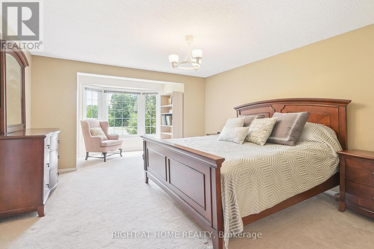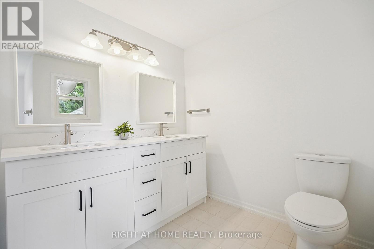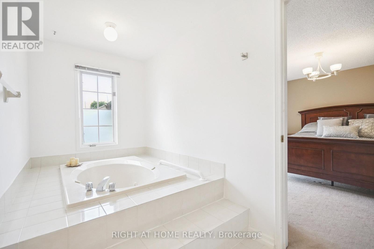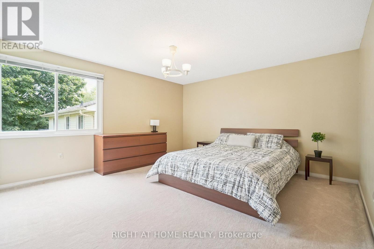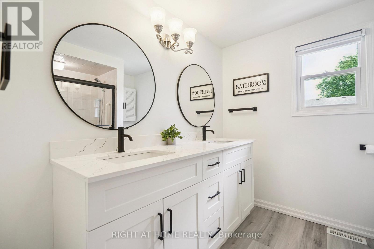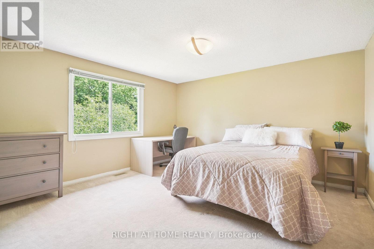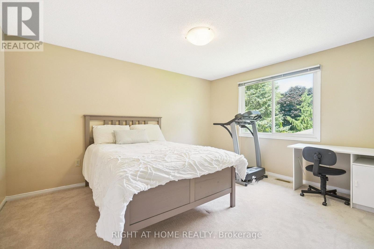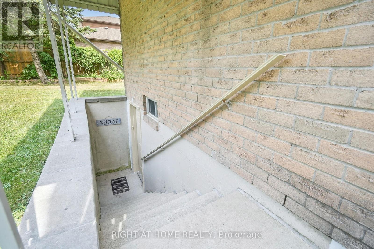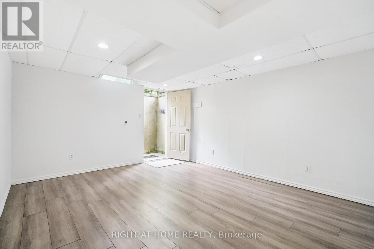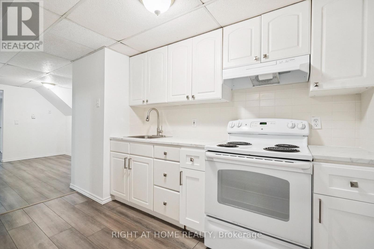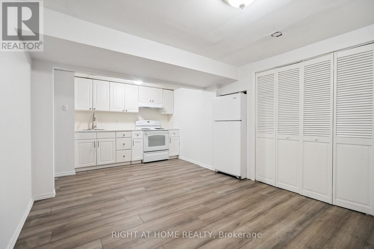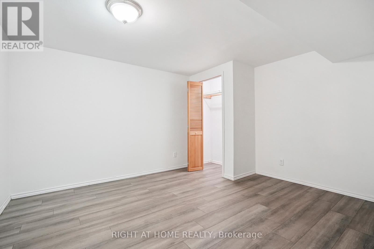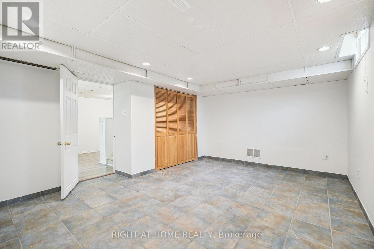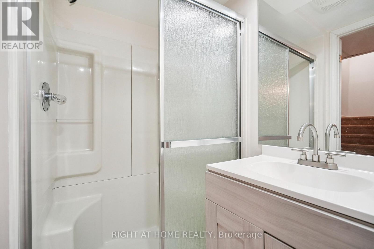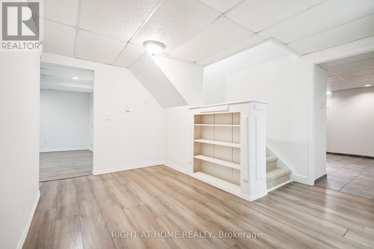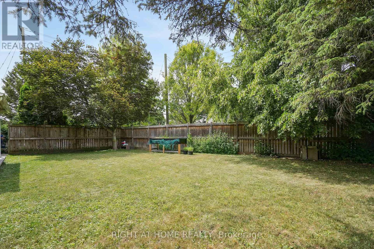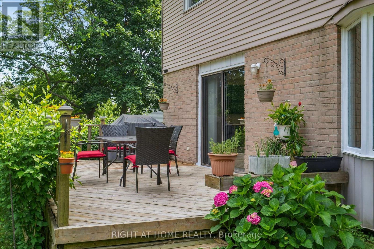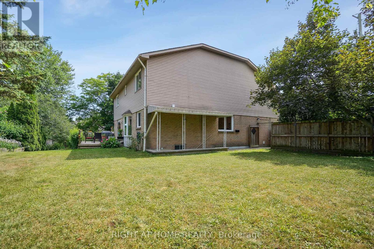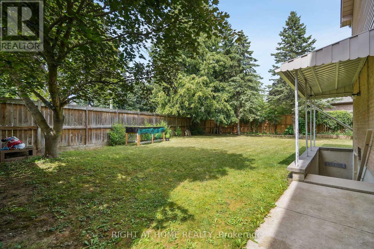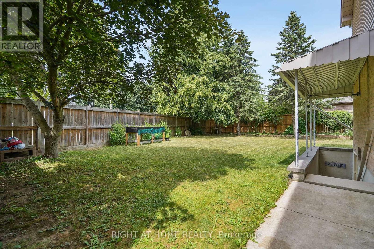6 Bedroom
4 Bathroom
2,500 - 3,000 ft2
Fireplace
Central Air Conditioning
Heat Pump
$1,449,000
MUST SEE! 4+2 Bed, 4 Bath Detached Home on a Premium Corner Lot with Basement Apartment! Bright open-concept layout with hardwood floors, pot lights, a newly renovated basement with separate entrance with strong income potential, all in a prime location. Enjoy the large kitchen with quartz counters, S/S appliances, and ample cabinetry, overlooking the family room - great for everyday living and entertaining. Unique main floor full bath + bedroom option, perfect for accessible living, in-laws or multi-generational households. Upstairs offers 4 bedrooms, 7 closets, renovated baths (2025), and master with jacuzzi. Fully renovated in 2025, the walk-out basement is a turnkey rental unit with 2 large bedrooms, full kitchen, full laundry, family room, foyer, and private parking an excellent revenue-generating opportunity. Massive corner lot with pool-sized backyard, mature trees, landscaped garden, 6 parking spots and separate basement entrance with awning. Upgrades include: Full Basement Apartment (2025), 4 Bathrooms (2025), Backyard Fence (2025), Pot lights (2024). Prime location just 2 minutes to shops, parks, schools, and quick access to public transit & Hwy 403. Flexible Layout + Income Potential Make This a Rare Gem Move-In Ready with Room to Grow! (id:50976)
Open House
This property has open houses!
Starts at:
12:00 pm
Ends at:
2:00 pm
Starts at:
2:00 pm
Ends at:
4:00 pm
Property Details
|
MLS® Number
|
X12299052 |
|
Property Type
|
Single Family |
|
Community Name
|
Ancaster |
|
Parking Space Total
|
8 |
|
Structure
|
Deck |
Building
|
Bathroom Total
|
4 |
|
Bedrooms Above Ground
|
4 |
|
Bedrooms Below Ground
|
2 |
|
Bedrooms Total
|
6 |
|
Age
|
31 To 50 Years |
|
Amenities
|
Fireplace(s) |
|
Appliances
|
Central Vacuum, Dishwasher, Dryer, Microwave, Two Stoves, Two Washers, Window Coverings, Two Refrigerators |
|
Basement Development
|
Finished |
|
Basement Features
|
Apartment In Basement, Walk Out |
|
Basement Type
|
N/a (finished) |
|
Construction Style Attachment
|
Detached |
|
Cooling Type
|
Central Air Conditioning |
|
Exterior Finish
|
Brick, Vinyl Siding |
|
Fireplace Present
|
Yes |
|
Flooring Type
|
Hardwood, Tile, Laminate, Carpeted |
|
Foundation Type
|
Brick, Concrete, Poured Concrete |
|
Heating Fuel
|
Natural Gas |
|
Heating Type
|
Heat Pump |
|
Stories Total
|
2 |
|
Size Interior
|
2,500 - 3,000 Ft2 |
|
Type
|
House |
|
Utility Water
|
Municipal Water |
Parking
Land
|
Acreage
|
No |
|
Sewer
|
Sanitary Sewer |
|
Size Depth
|
108 Ft ,7 In |
|
Size Frontage
|
81 Ft ,4 In |
|
Size Irregular
|
81.4 X 108.6 Ft |
|
Size Total Text
|
81.4 X 108.6 Ft |
Rooms
| Level |
Type |
Length |
Width |
Dimensions |
|
Second Level |
Primary Bedroom |
13 m |
26 m |
13 m x 26 m |
|
Second Level |
Bedroom 2 |
13.3 m |
11.2 m |
13.3 m x 11.2 m |
|
Second Level |
Bedroom 3 |
13.4 m |
16.1 m |
13.4 m x 16.1 m |
|
Second Level |
Bedroom 4 |
13.2 m |
13.3 m |
13.2 m x 13.3 m |
|
Basement |
Primary Bedroom |
12 m |
12 m |
12 m x 12 m |
|
Basement |
Bedroom 2 |
11.5 m |
13 m |
11.5 m x 13 m |
|
Basement |
Kitchen |
11 m |
6 m |
11 m x 6 m |
|
Basement |
Living Room |
11 m |
11 m |
11 m x 11 m |
|
Basement |
Family Room |
12 m |
16.3 m |
12 m x 16.3 m |
|
Basement |
Bathroom |
8 m |
4 m |
8 m x 4 m |
|
Basement |
Recreational, Games Room |
11.5 m |
8 m |
11.5 m x 8 m |
|
Main Level |
Living Room |
15 m |
11.1 m |
15 m x 11.1 m |
|
Main Level |
Dining Room |
12.5 m |
11.1 m |
12.5 m x 11.1 m |
|
Main Level |
Kitchen |
18.1 m |
12.1 m |
18.1 m x 12.1 m |
|
Main Level |
Office |
12.1 m |
9.4 m |
12.1 m x 9.4 m |
|
Main Level |
Bathroom |
8.1 m |
4 m |
8.1 m x 4 m |
|
Main Level |
Family Room |
18.1 m |
12.4 m |
18.1 m x 12.4 m |
https://www.realtor.ca/real-estate/28636048/309-amberly-boulevard-hamilton-ancaster-ancaster



