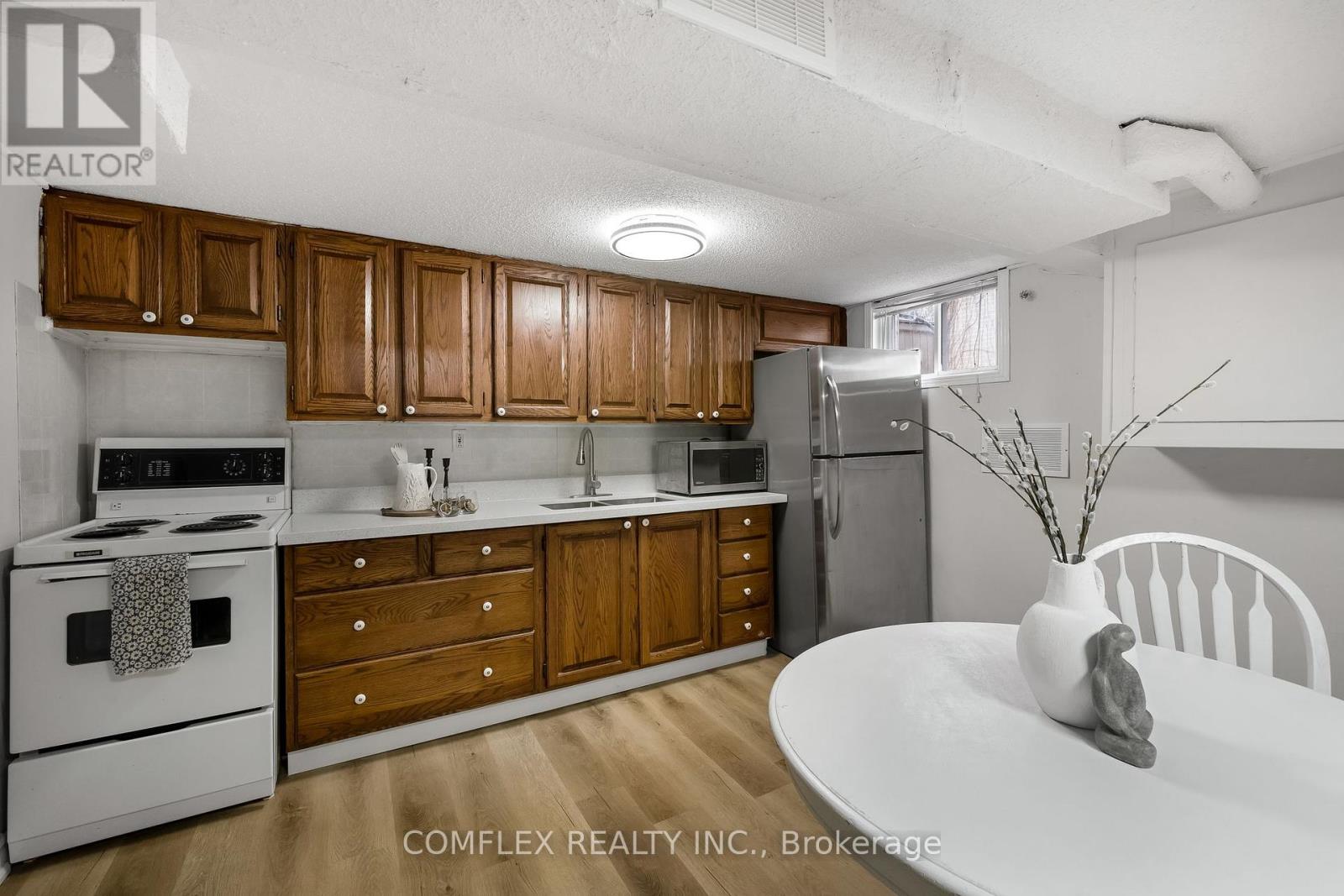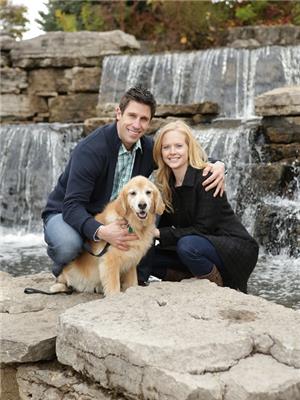5 Bedroom
2 Bathroom
700 - 1,100 ft2
Bungalow
Fireplace
Central Air Conditioning
Forced Air
$788,000
Legal 2-Unit Bungalow in Prime West Whitby Fully Renovated & Income Ready! Welcome to 309 Rossland Rd W, a beautifully updated legal 2-unit bungalow located in the highly desirable Williamsburg community of West Whitby. This turnkey home offers outstanding income potential, multi-generational living flexibility, and convenient access to the 401 and 407 for easy commuting. Inside, you'll find a fully modernized space with new flooring throughout, fresh neutral paint, stylish lighting, and quality finishes. The main level features a brand-new kitchen with quartz countertops, a matching backsplash, and sleek stainless steel appliances, blending function and design perfectly. The separate lower-level apartment includes its own private entrance, two spacious bedrooms, a full kitchen with quartz counters, a modern bathroom, and bright living areas ideal for extended family or generating rental income. Step outside to a generous backyard, perfect for entertaining or relaxing. The driveway accommodates up to 4 vehicles, making it ideal for multi-tenant living. Recent updates include a brand-new roof (2025), high-efficiency furnace and central air (2023), two fully equipped kitchens, two updated bathrooms, and a prime location close to top-rated schools, parks, shopping, and transit. This is a rare opportunity to own a fully renovated legal 2-unit home in one of Whitby's most sought-after neighbourhoods. Whether you're an investor or looking to offset your mortgage, this property delivers. (id:50976)
Property Details
|
MLS® Number
|
E12089360 |
|
Property Type
|
Single Family |
|
Community Name
|
Williamsburg |
|
Features
|
In-law Suite |
|
Parking Space Total
|
3 |
Building
|
Bathroom Total
|
2 |
|
Bedrooms Above Ground
|
3 |
|
Bedrooms Below Ground
|
2 |
|
Bedrooms Total
|
5 |
|
Amenities
|
Fireplace(s) |
|
Appliances
|
Dishwasher, Microwave, Stove, Window Coverings, Refrigerator |
|
Architectural Style
|
Bungalow |
|
Basement Features
|
Apartment In Basement |
|
Basement Type
|
N/a |
|
Construction Style Attachment
|
Detached |
|
Cooling Type
|
Central Air Conditioning |
|
Exterior Finish
|
Brick |
|
Fireplace Present
|
Yes |
|
Flooring Type
|
Hardwood |
|
Foundation Type
|
Poured Concrete |
|
Heating Fuel
|
Natural Gas |
|
Heating Type
|
Forced Air |
|
Stories Total
|
1 |
|
Size Interior
|
700 - 1,100 Ft2 |
|
Type
|
House |
|
Utility Water
|
Municipal Water |
Parking
Land
|
Acreage
|
No |
|
Sewer
|
Sanitary Sewer |
|
Size Depth
|
100 Ft ,1 In |
|
Size Frontage
|
50 Ft ,1 In |
|
Size Irregular
|
50.1 X 100.1 Ft |
|
Size Total Text
|
50.1 X 100.1 Ft |
|
Zoning Description
|
Residential |
Rooms
| Level |
Type |
Length |
Width |
Dimensions |
|
Basement |
Kitchen |
3.72 m |
2.8 m |
3.72 m x 2.8 m |
|
Basement |
Recreational, Games Room |
6 m |
3.76 m |
6 m x 3.76 m |
|
Main Level |
Kitchen |
3.56 m |
2.78 m |
3.56 m x 2.78 m |
|
Main Level |
Living Room |
4.76 m |
5.19 m |
4.76 m x 5.19 m |
|
Main Level |
Primary Bedroom |
3.29 m |
3.75 m |
3.29 m x 3.75 m |
|
Main Level |
Bedroom 2 |
3.05 m |
2.69 m |
3.05 m x 2.69 m |
|
Main Level |
Dining Room |
3.75 m |
1.62 m |
3.75 m x 1.62 m |
|
Main Level |
Bedroom 3 |
3.266 m |
2.69 m |
3.266 m x 2.69 m |
https://www.realtor.ca/real-estate/28182720/309-rossland-road-w-whitby-williamsburg-williamsburg




































