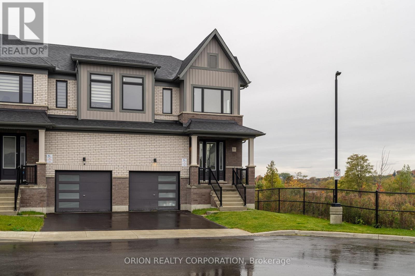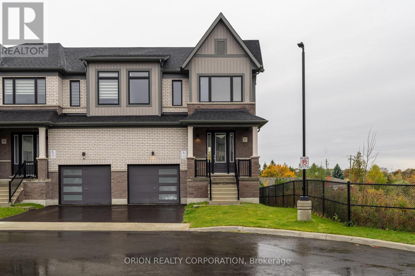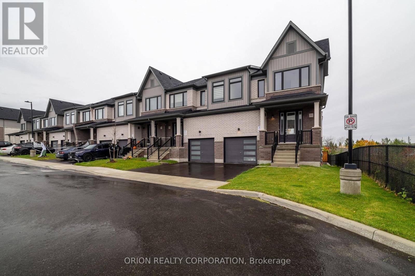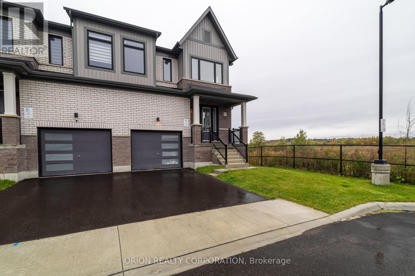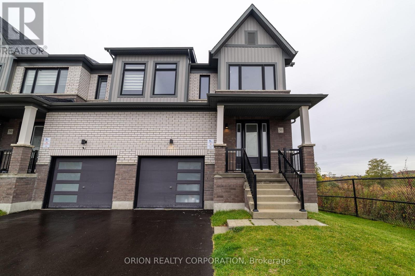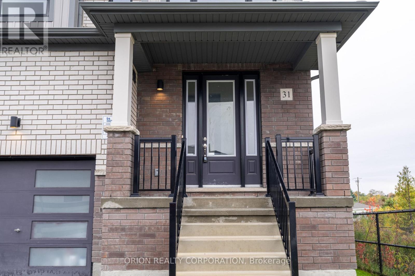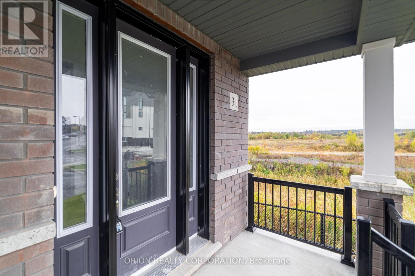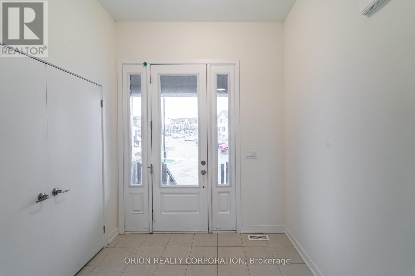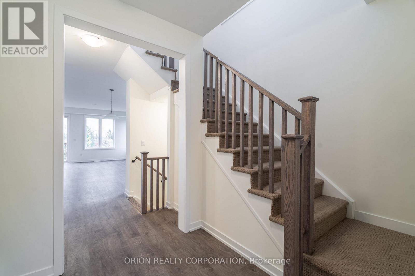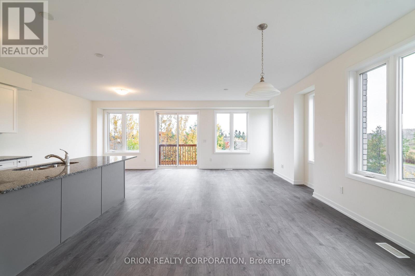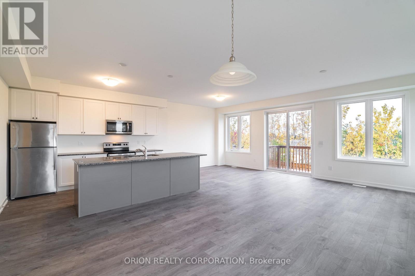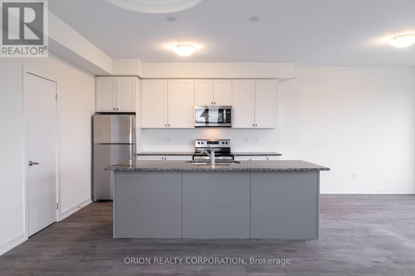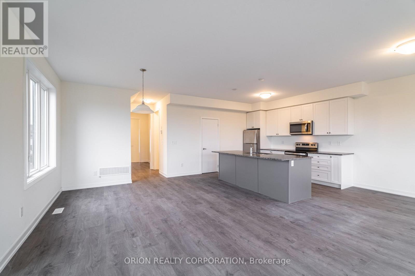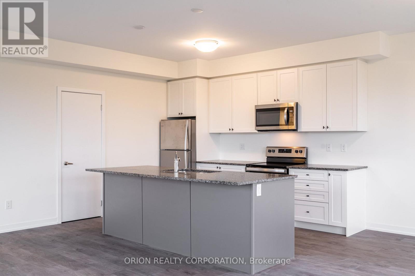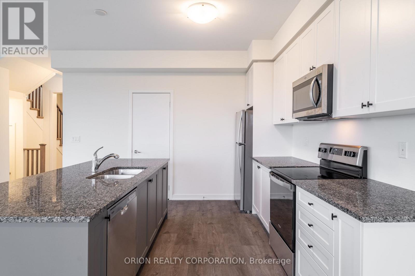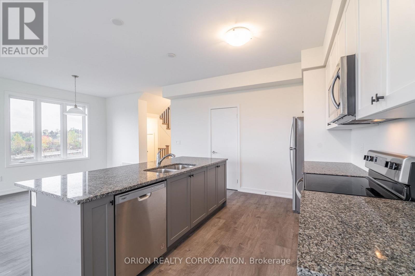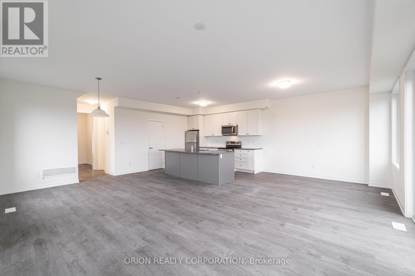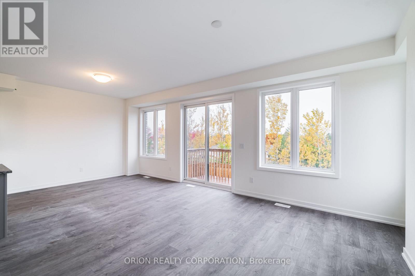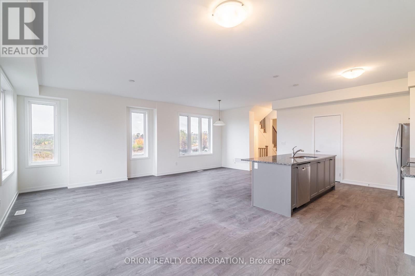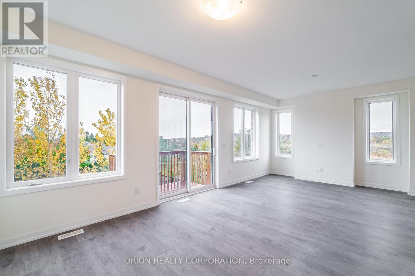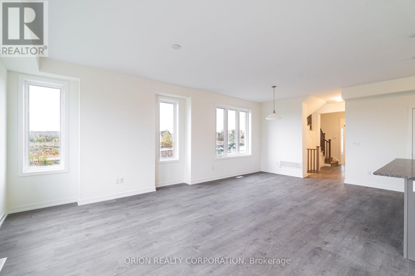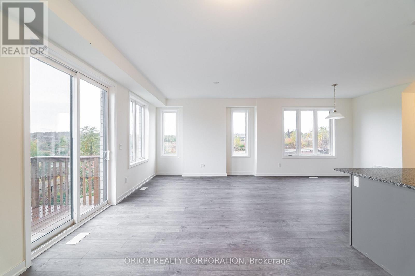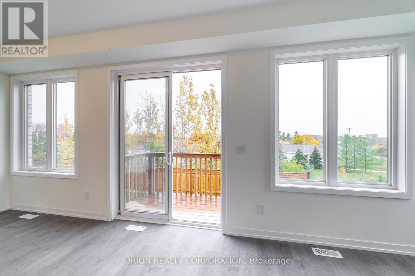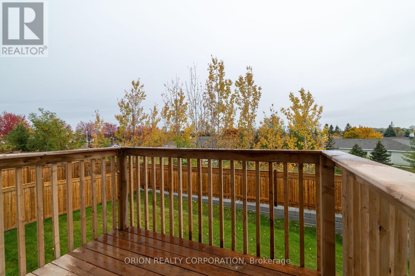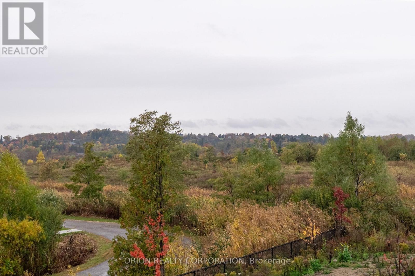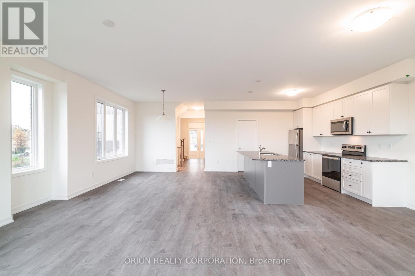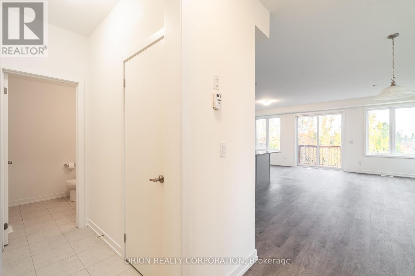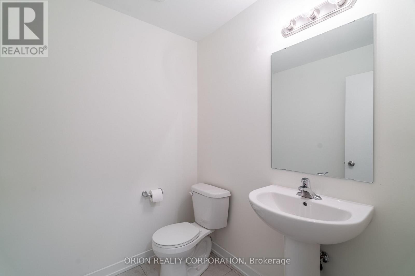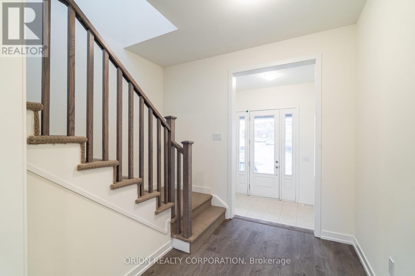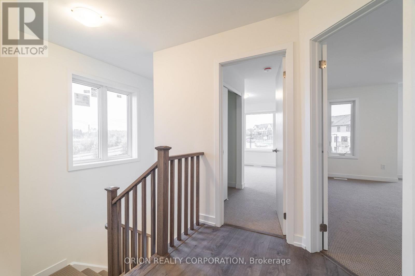3 Bedroom
3 Bathroom
2,000 - 2,500 ft2
Central Air Conditioning
Forced Air
$639,990Maintenance, Parcel of Tied Land
$110 Monthly
Attention first-time home buyers-you may be eligible for the new First-Time Home Buyers' 5% GST Rebate, making this the perfect time to step into homeownership! **Welcome to this stunning brand brand-new, never-lived-in corner unit townhome built by the award-winning Marshall Homes. This bright and spacious home is flooded with natural light thanks to large windows and an open-concept design. Featuring 3 generous bedrooms, 3 bathrooms, in-suite laundry, a walkout basement, a beautiful backyard, and a 1-car garage, this home is ideal for comfortable everyday living and easy entertaining. Enjoy the peace of mind that comes with the Tarion New Home Warranty. Move-in ready in just 30 days, this is a rare opportunity to own a stylish, low-maintenance home in one of Cobourg's most desirable neighbourhoods. Located close to all of Cobourg's top amenities-shopping, dining, parks, schools, and the waterfront this unit offers the perfect blend of urban convenience and community charm. Whether you're starting out, right-sizing, or investing, this turnkey property offers unbeatable value in a thriving, family-friendly area. Don't miss your chance to be the first to call this beautiful place home!** (id:50976)
Property Details
|
MLS® Number
|
X12526640 |
|
Property Type
|
Single Family |
|
Community Name
|
Cobourg |
|
Equipment Type
|
Water Heater |
|
Parking Space Total
|
2 |
|
Rental Equipment Type
|
Water Heater |
Building
|
Bathroom Total
|
3 |
|
Bedrooms Above Ground
|
3 |
|
Bedrooms Total
|
3 |
|
Age
|
New Building |
|
Appliances
|
Dishwasher, Dryer, Microwave, Stove, Washer, Refrigerator |
|
Basement Features
|
Walk Out |
|
Basement Type
|
N/a |
|
Construction Style Attachment
|
Attached |
|
Cooling Type
|
Central Air Conditioning |
|
Exterior Finish
|
Aluminum Siding, Brick |
|
Foundation Type
|
Block |
|
Half Bath Total
|
1 |
|
Heating Fuel
|
Electric |
|
Heating Type
|
Forced Air |
|
Stories Total
|
2 |
|
Size Interior
|
2,000 - 2,500 Ft2 |
|
Type
|
Row / Townhouse |
|
Utility Water
|
Municipal Water |
Parking
Land
|
Acreage
|
No |
|
Sewer
|
Sanitary Sewer |
|
Size Depth
|
117 Ft ,4 In |
|
Size Frontage
|
30 Ft ,7 In |
|
Size Irregular
|
30.6 X 117.4 Ft ; Irregular Lot |
|
Size Total Text
|
30.6 X 117.4 Ft ; Irregular Lot |
Rooms
| Level |
Type |
Length |
Width |
Dimensions |
|
Second Level |
Primary Bedroom |
3.96 m |
5.18 m |
3.96 m x 5.18 m |
|
Second Level |
Bedroom 2 |
3.66 m |
4.75 m |
3.66 m x 4.75 m |
|
Second Level |
Bedroom 3 |
3.17 m |
3.35 m |
3.17 m x 3.35 m |
|
Main Level |
Great Room |
6.95 m |
3.66 m |
6.95 m x 3.66 m |
|
Main Level |
Kitchen |
3.05 m |
3.66 m |
3.05 m x 3.66 m |
|
Main Level |
Dining Room |
3.9 m |
3.66 m |
3.9 m x 3.66 m |
https://www.realtor.ca/real-estate/29085234/31-160-densmore-road-cobourg-cobourg



