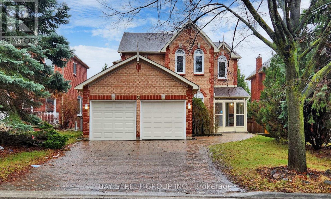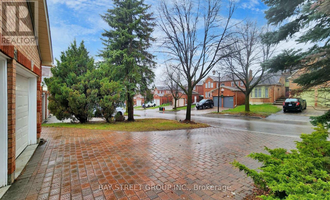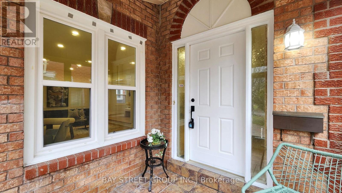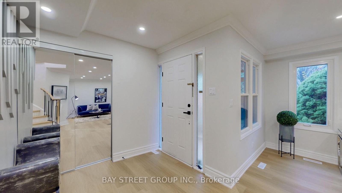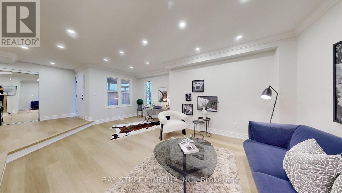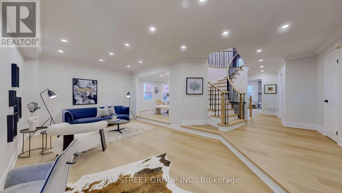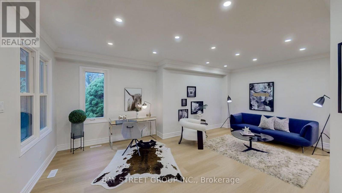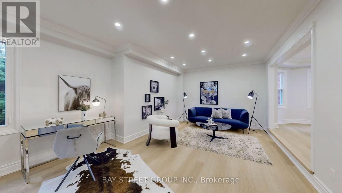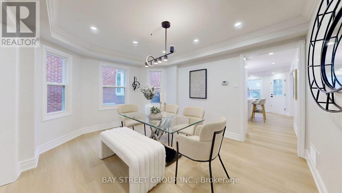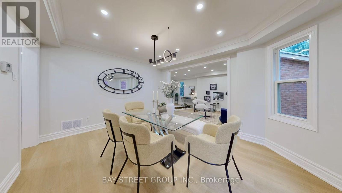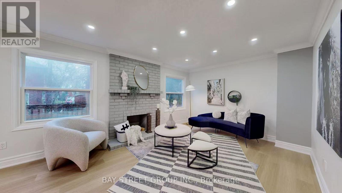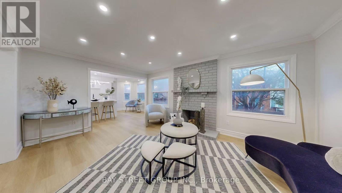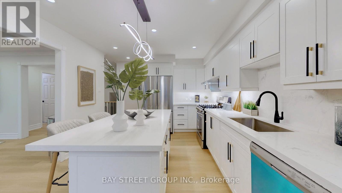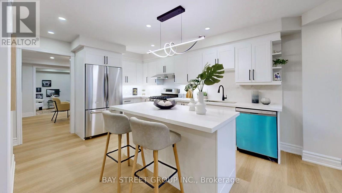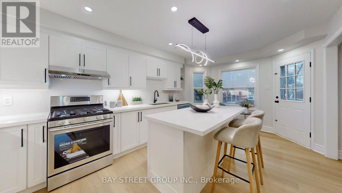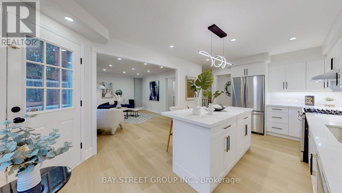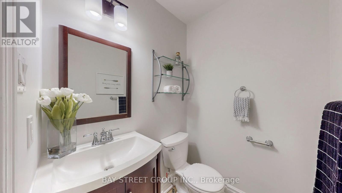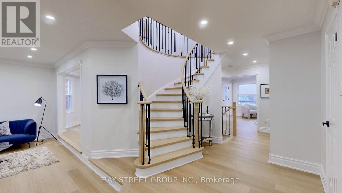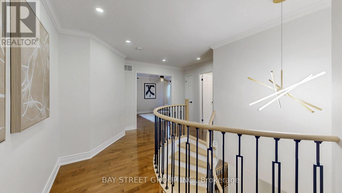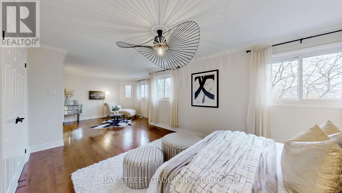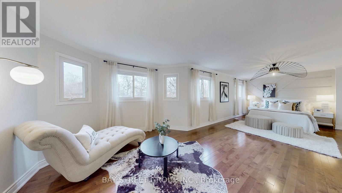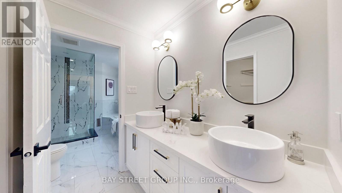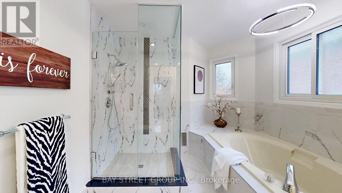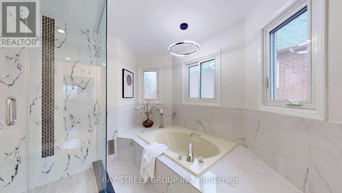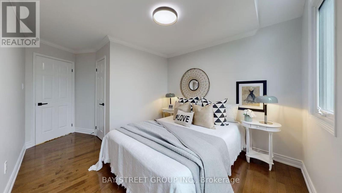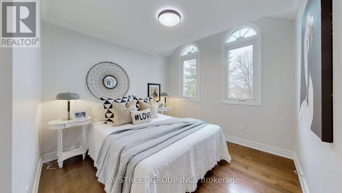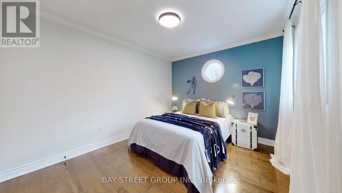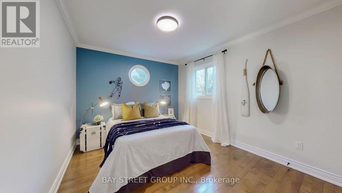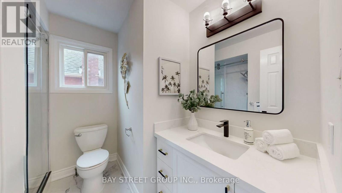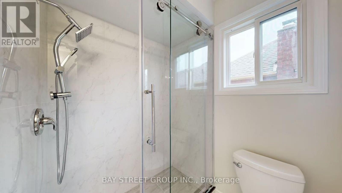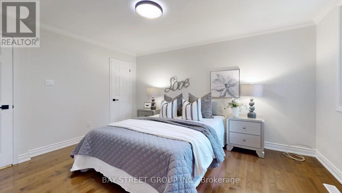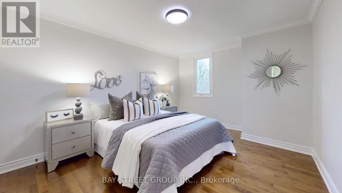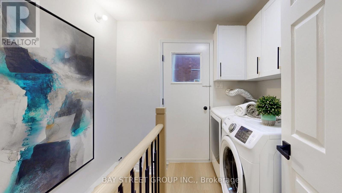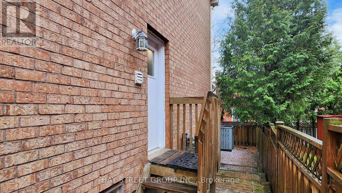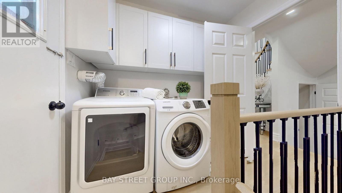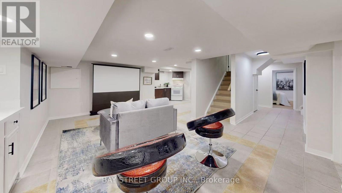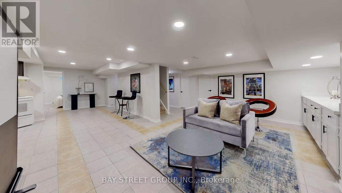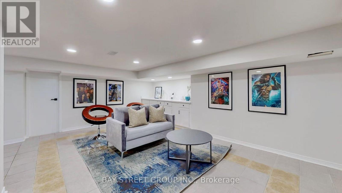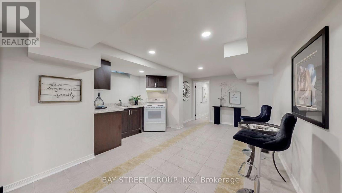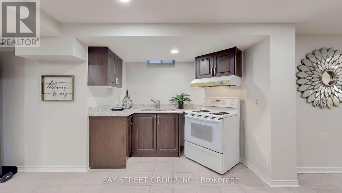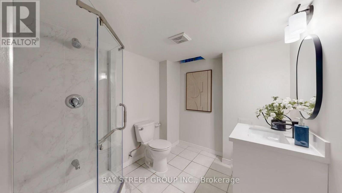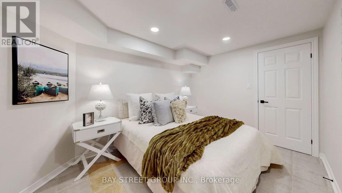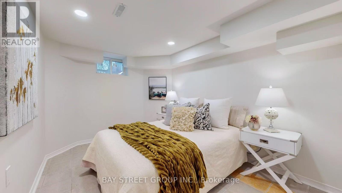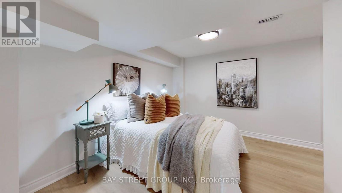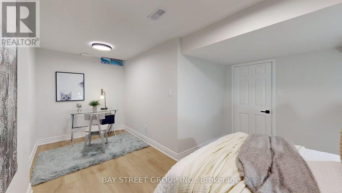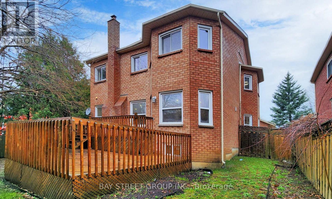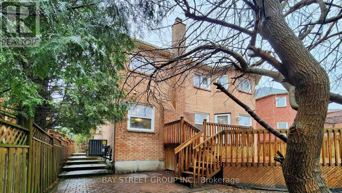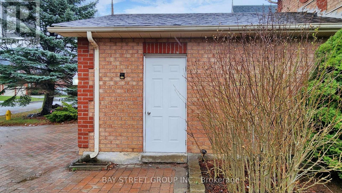6 Bedroom
4 Bathroom
2,500 - 3,000 ft2
Fireplace
Central Air Conditioning
Forced Air
$1,698,000
Location! Location! Location! This is a detached house with a double garage that underwent a comprehensive renovation last year, situated in the highly sought-after Markham community. The house features an open-concept layout, offering spacious and well-lit rooms. There are a total of four bedrooms located on the second floor, along with a basement apartment with a separate entrance. The property is equipped with chandeliers, 1 year old flooring, staircases, a modern kitchen, and contemporary bathrooms. The wooden staircase with iron railings adds a touch of luxury. Entering through the double garage leads to the basement/laundry room, which further connects to the backyard. There is a wooden patio and a stone driveway. There is no sidewalk, and four cars can be parked on the townhouse driveway. It is just a few minutes' drive from top-tier schools, including St. Justin Martyr School, Buttonville Public School, Unionville High School, and St. Augustine High School. Minutes To Top Ranked Schools - St Justin Martyr, Buttonville Elementary Schools, Unionville High, St Augustine High. Walk To T&T supermarket, King Sq Mall. Minutes To 404/407. , Costco, First Markham Place, Restaurants, Shopping, Public Transportation, Trails And Much More! (id:50976)
Property Details
|
MLS® Number
|
N12580794 |
|
Property Type
|
Single Family |
|
Community Name
|
Buttonville |
|
Amenities Near By
|
Park, Public Transit, Schools |
|
Community Features
|
School Bus |
|
Equipment Type
|
Water Heater |
|
Parking Space Total
|
6 |
|
Rental Equipment Type
|
Water Heater |
Building
|
Bathroom Total
|
4 |
|
Bedrooms Above Ground
|
4 |
|
Bedrooms Below Ground
|
2 |
|
Bedrooms Total
|
6 |
|
Basement Features
|
Apartment In Basement, Separate Entrance |
|
Basement Type
|
N/a, N/a |
|
Construction Style Attachment
|
Detached |
|
Cooling Type
|
Central Air Conditioning |
|
Exterior Finish
|
Brick |
|
Fireplace Present
|
Yes |
|
Flooring Type
|
Ceramic, Hardwood |
|
Half Bath Total
|
1 |
|
Heating Fuel
|
Natural Gas |
|
Heating Type
|
Forced Air |
|
Stories Total
|
2 |
|
Size Interior
|
2,500 - 3,000 Ft2 |
|
Type
|
House |
|
Utility Water
|
Municipal Water |
Parking
Land
|
Acreage
|
No |
|
Fence Type
|
Fenced Yard |
|
Land Amenities
|
Park, Public Transit, Schools |
|
Sewer
|
Sanitary Sewer |
|
Size Depth
|
110 Ft |
|
Size Frontage
|
45 Ft ,2 In |
|
Size Irregular
|
45.2 X 110 Ft ; The Exact Lot Size As Per Deed |
|
Size Total Text
|
45.2 X 110 Ft ; The Exact Lot Size As Per Deed |
Rooms
| Level |
Type |
Length |
Width |
Dimensions |
|
Second Level |
Primary Bedroom |
8.56 m |
3.35 m |
8.56 m x 3.35 m |
|
Second Level |
Bedroom 2 |
4.28 m |
3.36 m |
4.28 m x 3.36 m |
|
Second Level |
Bedroom 3 |
3.6 m |
3.08 m |
3.6 m x 3.08 m |
|
Second Level |
Bedroom 4 |
3.06 m |
3.06 m |
3.06 m x 3.06 m |
|
Basement |
Bedroom 5 |
8.56 m |
3.15 m |
8.56 m x 3.15 m |
|
Basement |
Bedroom |
3.47 m |
4.28 m |
3.47 m x 4.28 m |
|
Basement |
Recreational, Games Room |
5.85 m |
4.12 m |
5.85 m x 4.12 m |
|
Basement |
Kitchen |
4.15 m |
3.16 m |
4.15 m x 3.16 m |
|
Ground Level |
Living Room |
6.32 m |
4.2 m |
6.32 m x 4.2 m |
|
Ground Level |
Dining Room |
4.2 m |
3.68 m |
4.2 m x 3.68 m |
|
Ground Level |
Kitchen |
5.59 m |
3.6 m |
5.59 m x 3.6 m |
|
Ground Level |
Family Room |
5.36 m |
3.6 m |
5.36 m x 3.6 m |
https://www.realtor.ca/real-estate/29141394/31-cavalry-trail-markham-buttonville-buttonville



