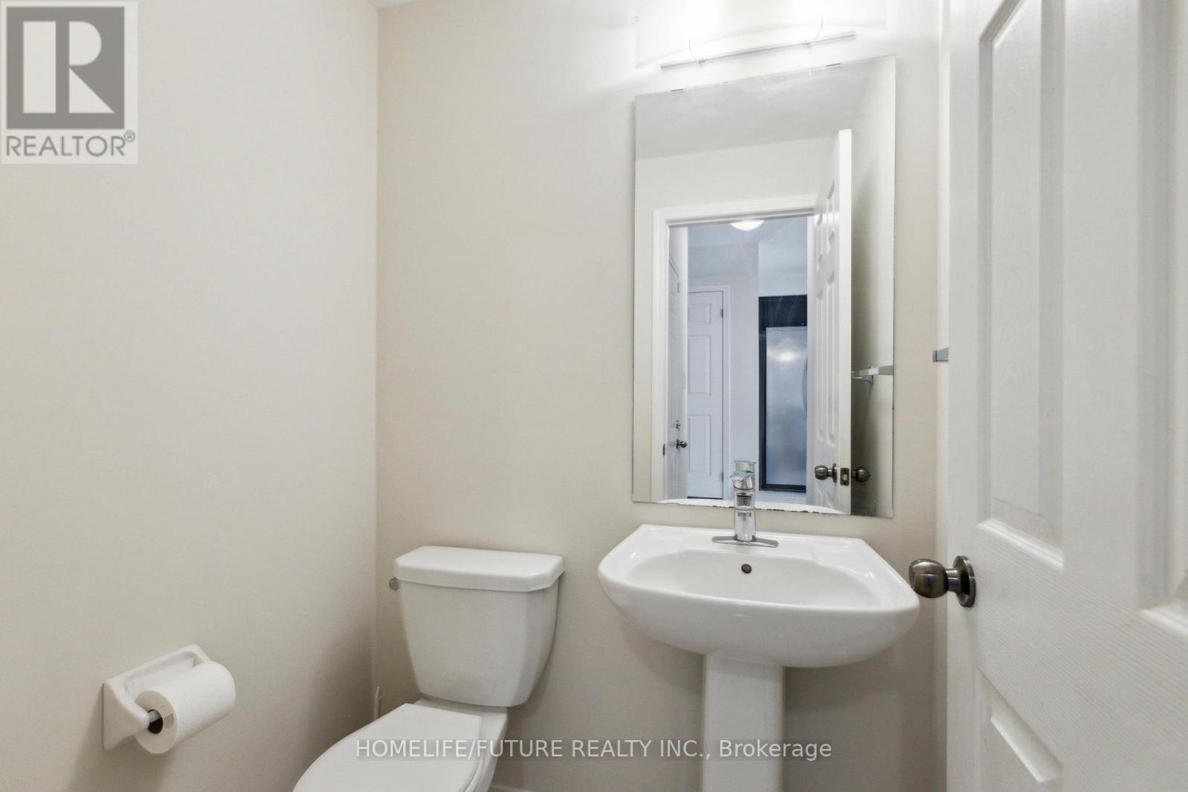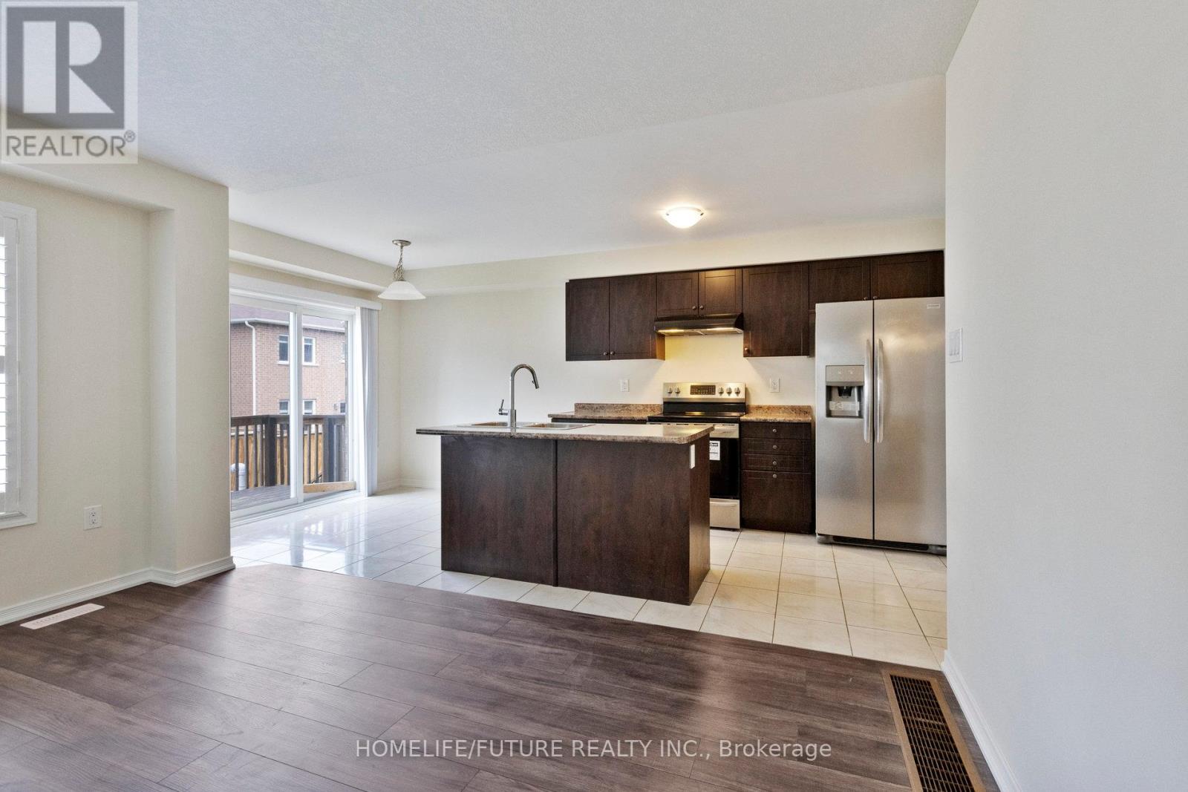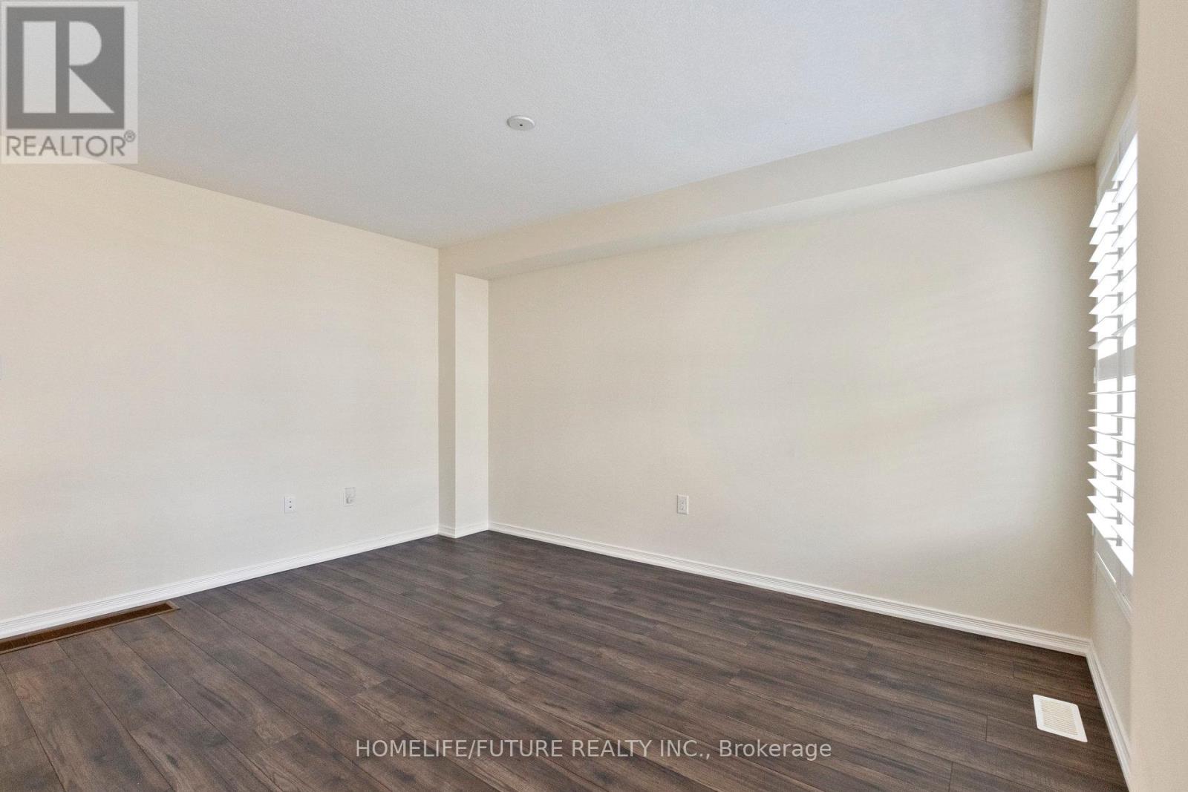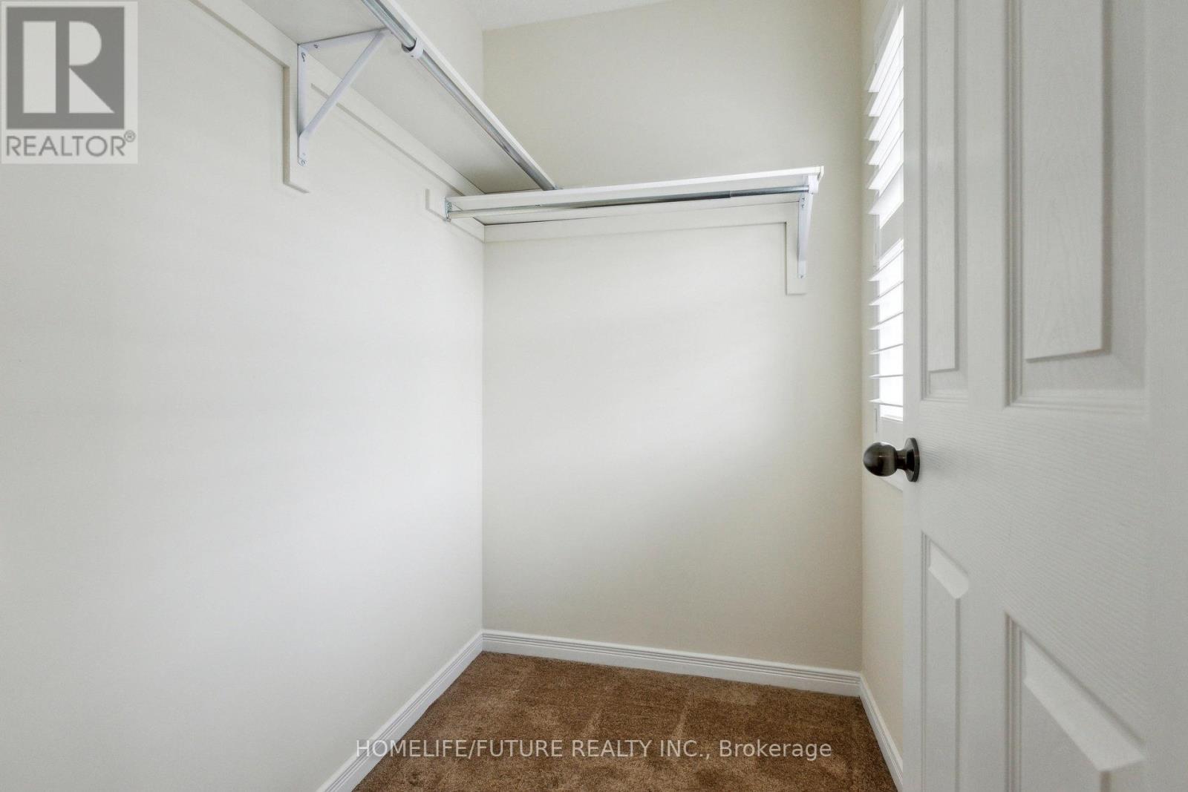3 Bedroom
3 Bathroom
1,100 - 1,500 ft2
Central Air Conditioning
Forced Air
$609,900
Newer Townhouse In The Desired Wyndfield Community. This Home Features 3 BR & 2.5 WR. Open Concept Kitchen With An Island Overlooking The Family Room, Great For Entertaining. The Three Bedrooms Upstairs Are Generously Sized And The Primary BR Features A Walk-In Closet. This Is A Great Starter Home Or Great Investment. (id:50976)
Property Details
|
MLS® Number
|
X12164117 |
|
Property Type
|
Single Family |
|
Parking Space Total
|
2 |
Building
|
Bathroom Total
|
3 |
|
Bedrooms Above Ground
|
3 |
|
Bedrooms Total
|
3 |
|
Age
|
6 To 15 Years |
|
Basement Development
|
Unfinished |
|
Basement Type
|
N/a (unfinished) |
|
Construction Style Attachment
|
Attached |
|
Cooling Type
|
Central Air Conditioning |
|
Exterior Finish
|
Brick |
|
Foundation Type
|
Unknown |
|
Half Bath Total
|
1 |
|
Heating Fuel
|
Natural Gas |
|
Heating Type
|
Forced Air |
|
Stories Total
|
2 |
|
Size Interior
|
1,100 - 1,500 Ft2 |
|
Type
|
Row / Townhouse |
|
Utility Water
|
Municipal Water |
Parking
Land
|
Acreage
|
No |
|
Sewer
|
Sanitary Sewer |
|
Size Depth
|
95 Ft |
|
Size Frontage
|
20 Ft |
|
Size Irregular
|
20 X 95 Ft |
|
Size Total Text
|
20 X 95 Ft|under 1/2 Acre |
Rooms
| Level |
Type |
Length |
Width |
Dimensions |
|
Second Level |
Primary Bedroom |
3.96 m |
4.11 m |
3.96 m x 4.11 m |
|
Second Level |
Bedroom 2 |
2.74 m |
3.38 m |
2.74 m x 3.38 m |
|
Second Level |
Bedroom 3 |
3.02 m |
3.2 m |
3.02 m x 3.2 m |
|
Main Level |
Family Room |
3.23 m |
4.26 m |
3.23 m x 4.26 m |
|
Main Level |
Eating Area |
2.62 m |
2.44 m |
2.62 m x 2.44 m |
|
Main Level |
Kitchen |
2.62 m |
3.23 m |
2.62 m x 3.23 m |
Utilities
|
Cable
|
Installed |
|
Sewer
|
Installed |
https://www.realtor.ca/real-estate/28347013/31-cole-crescent-brantford


























