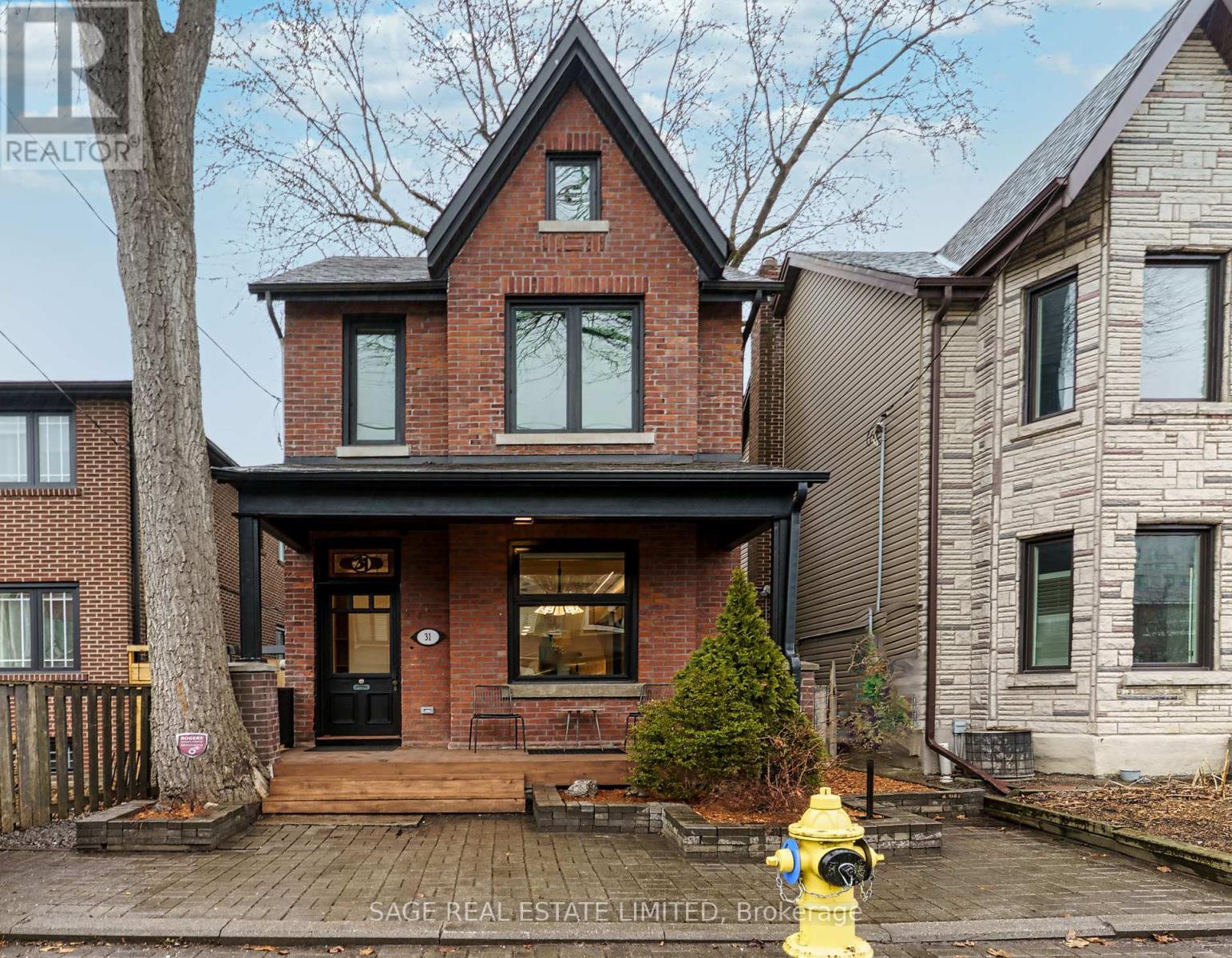4 Bedroom
3 Bathroom
2,500 - 3,000 ft2
Central Air Conditioning
Heat Pump
$1,349,000
Welcome to 31 Kelvin Avenue, a beautifully reimagined century home in Toronto's vibrant East End-Danforth neighbourhood. This fully detached residence blends timeless charm with modern sophistication, offering four spacious bedrooms and three stylishly finished bathrooms, perfectly suited for contemporary family living. The open-concept main floor flows effortlessly from the living and dining areas into a custom kitchen featuring sleek white oak finishes, premium appliances, and modern cabinetry. Rich hardwood floors, energy-efficient windows, and low-voltage lighting create warmth and style throughout. Upstairs, the primary bedroom is a light-filled retreat with lofty ceilings, large windows, and room for a king-size bed, seating, and storage. Its ensuite bathroom impresses with a glass-enclosed walk-in shower, modern vanity, and elegant tilework. The second bedroom includes a unique loft for extra sleeping, play, or storage, while the third-floor retreat offers three windows, a skylight, and stunning beamed ceilings for a cozy, loft-like vibe. All second-floor bedrooms include built-in storage for added function and flow. The finished basement with radiant heated concrete floors is a flexible space ideal for a home office, gym, guest suite, or media room. A new HVAC system with a smart thermostat ensures year-round efficiency. Outside, enjoy a landscaped yard, a rebuilt front porch, and a large private deck. The two-car parking pad at the rear offers excellent potential for a garage or laneway suite. Just a short walk to Main Subway Station, Danforth GO, great parks, cafés, and schools, this home offers design, comfort, and location all in one. (id:50976)
Open House
This property has open houses!
Starts at:
4:30 pm
Ends at:
6:30 pm
Starts at:
2:00 pm
Ends at:
4:00 pm
Starts at:
2:00 pm
Ends at:
4:00 pm
Property Details
|
MLS® Number
|
E12053185 |
|
Property Type
|
Single Family |
|
Community Name
|
East End-Danforth |
|
Features
|
Lane, Carpet Free, Sump Pump |
|
Parking Space Total
|
2 |
Building
|
Bathroom Total
|
3 |
|
Bedrooms Above Ground
|
4 |
|
Bedrooms Total
|
4 |
|
Age
|
100+ Years |
|
Amenities
|
Separate Heating Controls |
|
Appliances
|
Water Heater - Tankless, Water Heater, Water Meter, All, Dishwasher, Dryer, Hood Fan, Microwave, Range, Washer, Refrigerator |
|
Basement Development
|
Finished |
|
Basement Type
|
N/a (finished) |
|
Construction Status
|
Insulation Upgraded |
|
Construction Style Attachment
|
Detached |
|
Cooling Type
|
Central Air Conditioning |
|
Exterior Finish
|
Brick |
|
Flooring Type
|
Hardwood, Wood, Concrete |
|
Foundation Type
|
Stone |
|
Half Bath Total
|
1 |
|
Heating Fuel
|
Natural Gas |
|
Heating Type
|
Heat Pump |
|
Stories Total
|
3 |
|
Size Interior
|
2,500 - 3,000 Ft2 |
|
Type
|
House |
|
Utility Water
|
Municipal Water |
Parking
Land
|
Acreage
|
No |
|
Sewer
|
Sanitary Sewer |
|
Size Depth
|
118 Ft |
|
Size Frontage
|
24 Ft ,2 In |
|
Size Irregular
|
24.2 X 118 Ft |
|
Size Total Text
|
24.2 X 118 Ft |
Rooms
| Level |
Type |
Length |
Width |
Dimensions |
|
Second Level |
Primary Bedroom |
5.2 m |
4.67 m |
5.2 m x 4.67 m |
|
Second Level |
Bedroom 2 |
3.48 m |
2.92 m |
3.48 m x 2.92 m |
|
Second Level |
Bedroom 3 |
2.76 m |
2.67 m |
2.76 m x 2.67 m |
|
Second Level |
Loft |
3.38 m |
2.52 m |
3.38 m x 2.52 m |
|
Third Level |
Bedroom 4 |
7.89 m |
4.7 m |
7.89 m x 4.7 m |
|
Basement |
Recreational, Games Room |
5.06 m |
4.06 m |
5.06 m x 4.06 m |
|
Basement |
Laundry Room |
4.06 m |
2.01 m |
4.06 m x 2.01 m |
|
Main Level |
Living Room |
4.74 m |
3.49 m |
4.74 m x 3.49 m |
|
Main Level |
Kitchen |
4.88 m |
3.75 m |
4.88 m x 3.75 m |
|
Main Level |
Dining Room |
3.75 m |
3.31 m |
3.75 m x 3.31 m |
https://www.realtor.ca/real-estate/28100715/31-kelvin-avenue-toronto-east-end-danforth-east-end-danforth























































