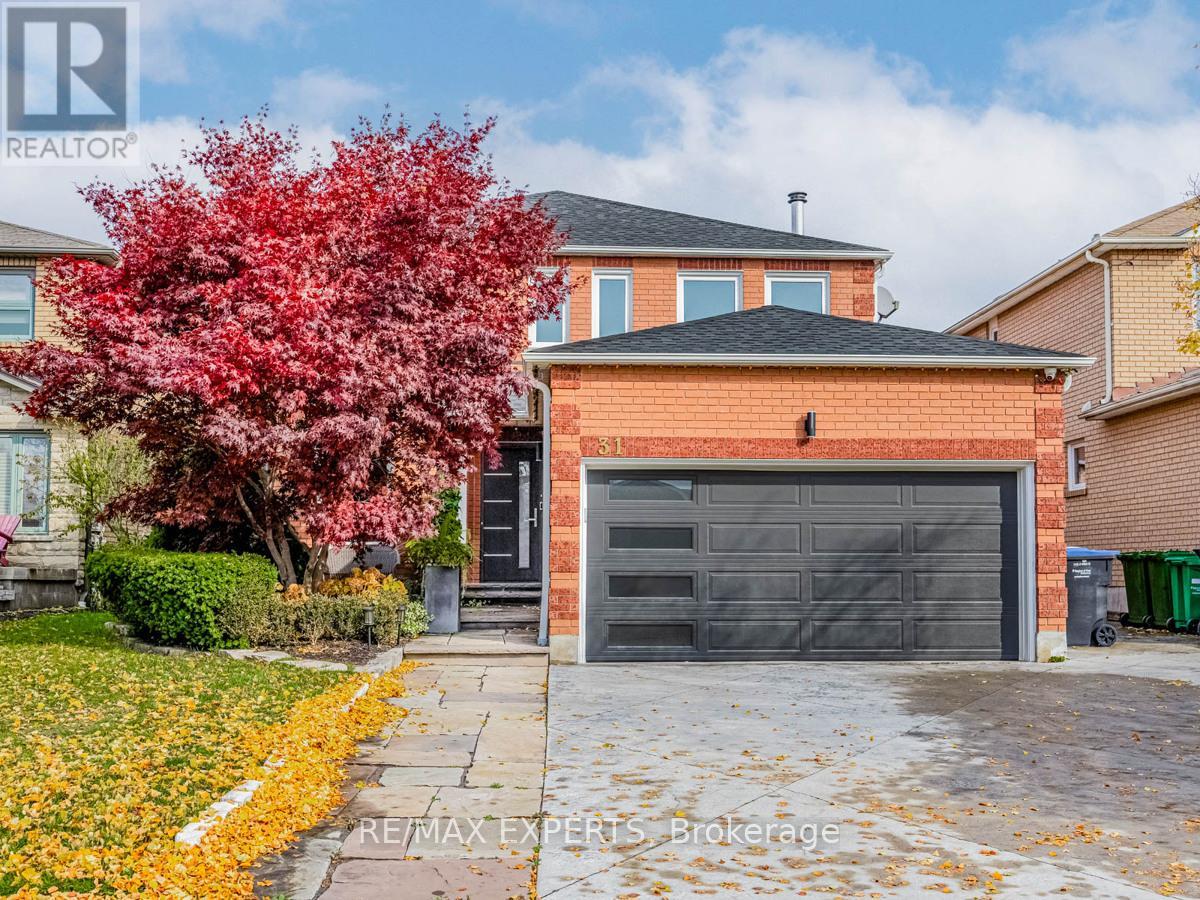4 Bedroom
4 Bathroom
2,000 - 2,500 ft2
Fireplace
Central Air Conditioning
Forced Air
$1,438,000
Welcome to 31 Pembrook Street Bolton - a beautifully presented family home on a peaceful street in Caledon's sought-after Bolton East. This charming detached residence offers modern comfort and classic appeal, perfect for growing families or professionals seeking tranquility close to amenities. Step inside to discover a bright, inviting main floor featuring an updated kitchen with stylish backsplash and ample cabinets, flowing seamlessly into a welcoming living and dining area. Elegant vinyl flooring, pot lights, Solid core doors throughout and natural light create an atmosphere of warmth and sophistication Upstairs, enjoy four well-sized bedrooms complete with a luxurious master suite and and closet organizers that enhance functionality and style. The fully finished basement extends your living space, boasting its own kitchen and a cozy recreation room with pot lights ideal for entertaining guests or creating a separate private zone. Outside, the property features a double attached garage, plus a concrete & interlocked driveway, framing a serene, landscaped backyard with a salt water pool, oversized deck for entertaining and cedar shed for extra storage an oasis for summer relaxation and outdoor gatherings. Located just steps from a community park and within easy reach of excellent schools, shopping, transit, and major routes, it blends family-friendly convenience with suburban calm. 31 Pembrook St. presents a turnkey opportunity elegant yet cozy, spacious yet intimate, perfect for a multi-generational household or hosting with ease. Fall in love with life in Bolton East! (id:50976)
Property Details
|
MLS® Number
|
W12241513 |
|
Property Type
|
Single Family |
|
Community Name
|
Bolton East |
|
Features
|
Carpet Free, Guest Suite |
|
Parking Space Total
|
5 |
Building
|
Bathroom Total
|
4 |
|
Bedrooms Above Ground
|
4 |
|
Bedrooms Total
|
4 |
|
Appliances
|
Garage Door Opener Remote(s), Central Vacuum, All, Dryer, Washer, Window Coverings |
|
Basement Development
|
Finished |
|
Basement Features
|
Separate Entrance, Walk Out |
|
Basement Type
|
N/a (finished) |
|
Construction Style Attachment
|
Detached |
|
Cooling Type
|
Central Air Conditioning |
|
Exterior Finish
|
Brick, Concrete |
|
Fireplace Present
|
Yes |
|
Fireplace Total
|
2 |
|
Foundation Type
|
Concrete |
|
Half Bath Total
|
2 |
|
Heating Fuel
|
Natural Gas |
|
Heating Type
|
Forced Air |
|
Stories Total
|
2 |
|
Size Interior
|
2,000 - 2,500 Ft2 |
|
Type
|
House |
|
Utility Water
|
Municipal Water |
Parking
Land
|
Acreage
|
No |
|
Sewer
|
Sanitary Sewer |
|
Size Depth
|
143 Ft ,4 In |
|
Size Frontage
|
43 Ft ,9 In |
|
Size Irregular
|
43.8 X 143.4 Ft |
|
Size Total Text
|
43.8 X 143.4 Ft |
Rooms
| Level |
Type |
Length |
Width |
Dimensions |
|
Second Level |
Primary Bedroom |
20.6 m |
13.2 m |
20.6 m x 13.2 m |
|
Second Level |
Bedroom 2 |
12.4 m |
9.2 m |
12.4 m x 9.2 m |
|
Second Level |
Bedroom 3 |
9.1 m |
9.5 m |
9.1 m x 9.5 m |
|
Second Level |
Bedroom 4 |
4.5 m |
2.9 m |
4.5 m x 2.9 m |
|
Basement |
Kitchen |
12.8 m |
9.3 m |
12.8 m x 9.3 m |
|
Basement |
Living Room |
15.1 m |
14.1 m |
15.1 m x 14.1 m |
|
Basement |
Dining Room |
12.7 m |
9.6 m |
12.7 m x 9.6 m |
|
Main Level |
Eating Area |
8.4 m |
12.6 m |
8.4 m x 12.6 m |
|
Main Level |
Kitchen |
13.9 m |
13.2 m |
13.9 m x 13.2 m |
|
Main Level |
Family Room |
17.1 m |
10.6 m |
17.1 m x 10.6 m |
|
Main Level |
Dining Room |
15.9 m |
10.9 m |
15.9 m x 10.9 m |
Utilities
|
Cable
|
Available |
|
Electricity
|
Installed |
|
Sewer
|
Installed |
https://www.realtor.ca/real-estate/28512651/31-pembrook-street-caledon-bolton-east-bolton-east























































