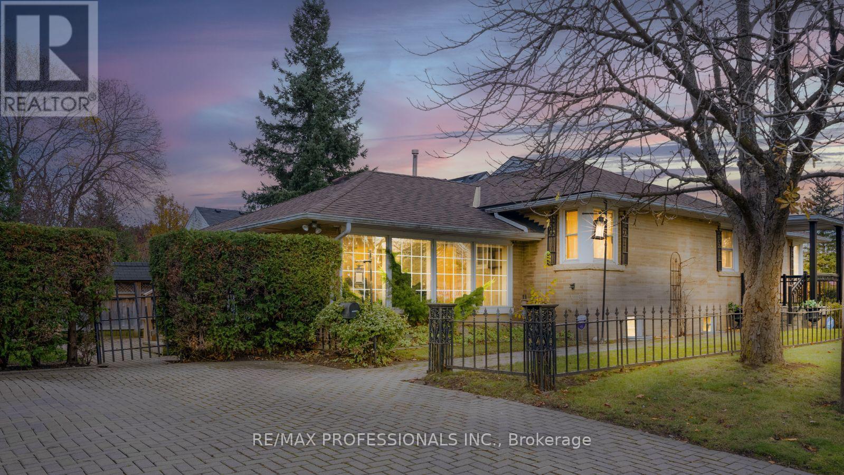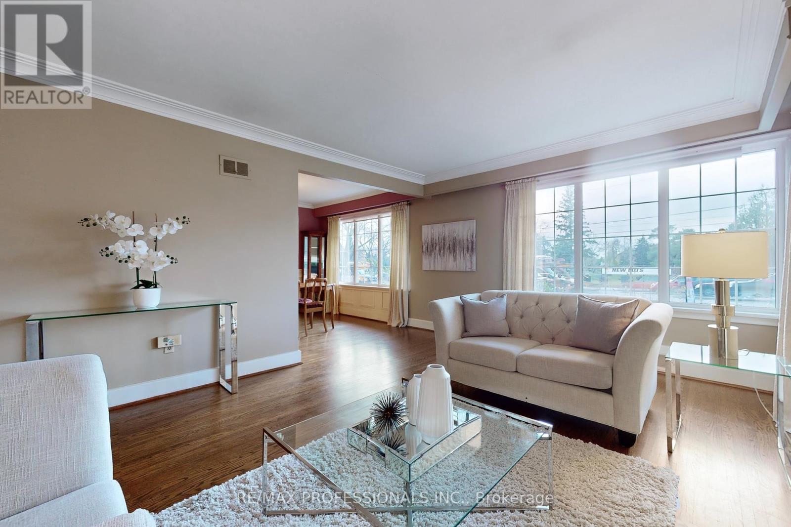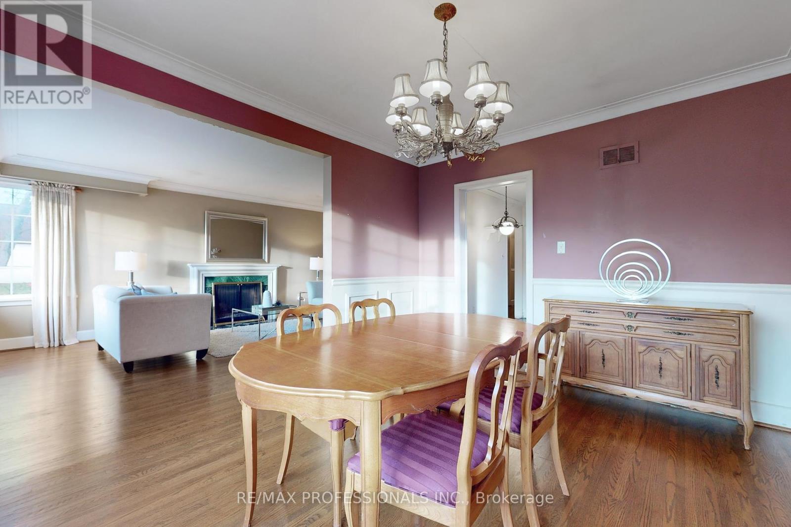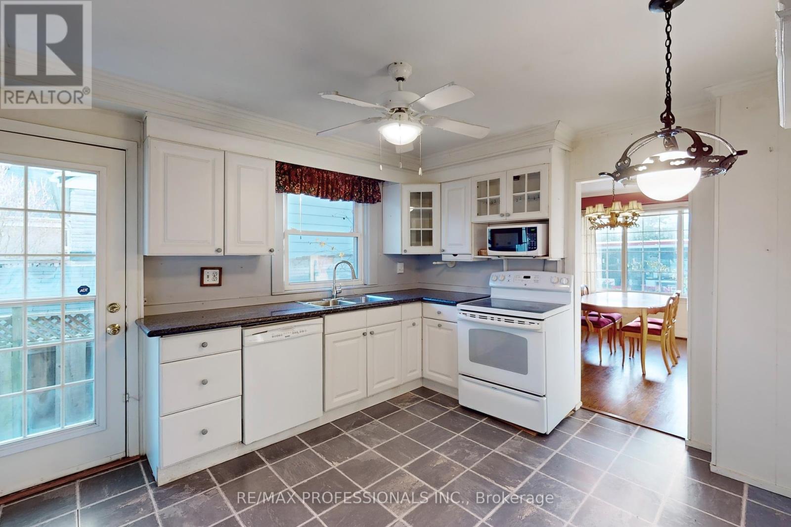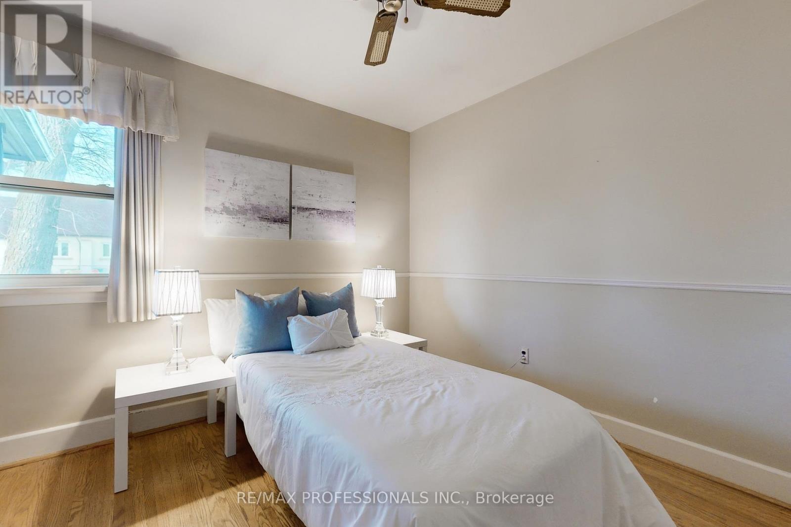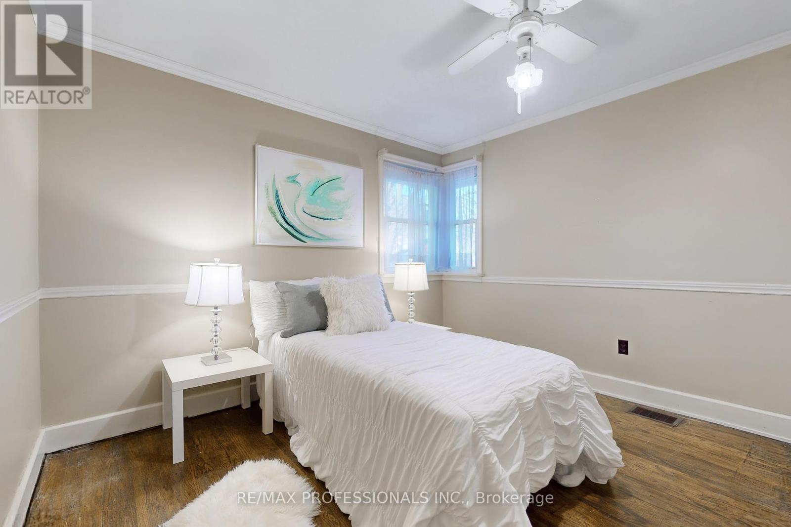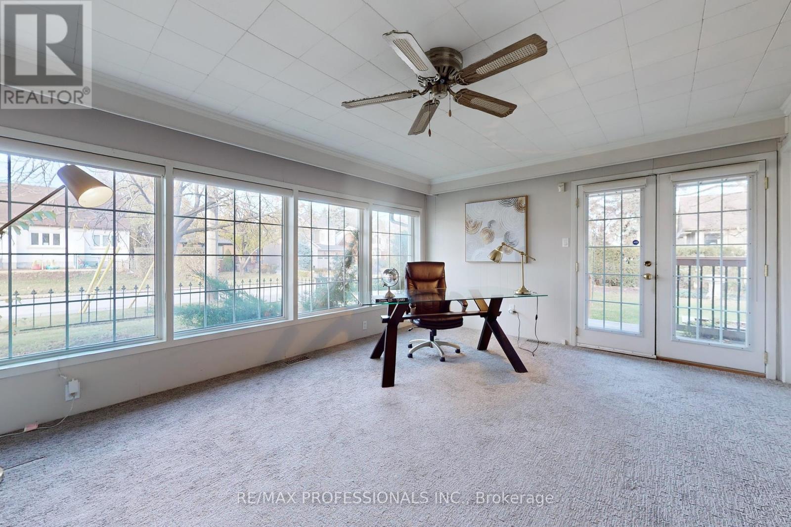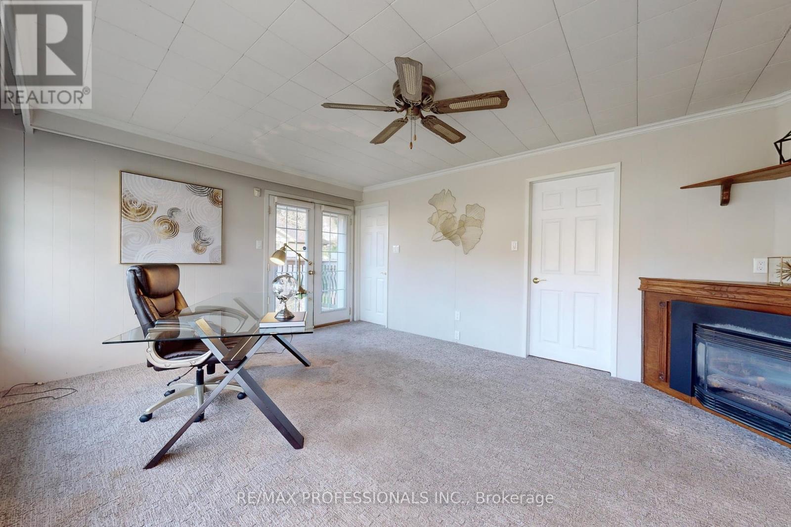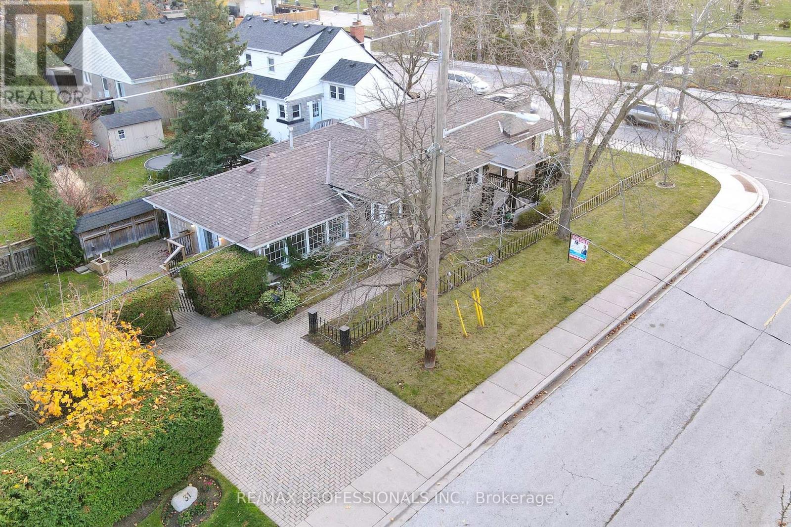3 Bedroom
2 Bathroom
Bungalow
Fireplace
Central Air Conditioning
Forced Air
$899,900
Amazing opportunity to move in, renovate or build your dream home on this generous 50 x 144 ft lot in this beautiful Etobicoke neighbourhood. This wonderful home features 3 bedrooms, 2 bathrooms, a warm and inviting open concept living and dining room with lots of natural light and a large family room with cozy fireplace and walk-out to backyard. The full basement includes a separate entrance, huge rec room with fireplace, lots of storage, and tons of potential. Located walking distance to excellent schools, parks, shopping, starbucks, TTC, UP express, GO Station & close to highways & the airport. Don't miss out on this fantastic opportunity! (id:50976)
Open House
This property has open houses!
Starts at:
2:00 pm
Ends at:
4:00 pm
Property Details
|
MLS® Number
|
W11431349 |
|
Property Type
|
Single Family |
|
Community Name
|
Humber Heights |
|
Parking Space Total
|
2 |
Building
|
Bathroom Total
|
2 |
|
Bedrooms Above Ground
|
3 |
|
Bedrooms Total
|
3 |
|
Amenities
|
Fireplace(s) |
|
Appliances
|
Dryer, Microwave, Refrigerator, Stove, Washer, Window Coverings |
|
Architectural Style
|
Bungalow |
|
Basement Development
|
Partially Finished |
|
Basement Type
|
N/a (partially Finished) |
|
Construction Style Attachment
|
Detached |
|
Cooling Type
|
Central Air Conditioning |
|
Exterior Finish
|
Brick |
|
Fireplace Present
|
Yes |
|
Fireplace Total
|
3 |
|
Flooring Type
|
Hardwood, Tile, Carpeted |
|
Foundation Type
|
Block |
|
Heating Fuel
|
Natural Gas |
|
Heating Type
|
Forced Air |
|
Stories Total
|
1 |
|
Type
|
House |
|
Utility Water
|
Municipal Water |
Land
|
Acreage
|
No |
|
Sewer
|
Sanitary Sewer |
|
Size Depth
|
144 Ft ,1 In |
|
Size Frontage
|
50 Ft |
|
Size Irregular
|
50 X 144.16 Ft |
|
Size Total Text
|
50 X 144.16 Ft |
Rooms
| Level |
Type |
Length |
Width |
Dimensions |
|
Basement |
Workshop |
8.03 m |
3.38 m |
8.03 m x 3.38 m |
|
Basement |
Recreational, Games Room |
7.14 m |
3.45 m |
7.14 m x 3.45 m |
|
Basement |
Utility Room |
8.8 m |
2.11 m |
8.8 m x 2.11 m |
|
Main Level |
Living Room |
5.64 m |
3.81 m |
5.64 m x 3.81 m |
|
Main Level |
Dining Room |
3.84 m |
3.15 m |
3.84 m x 3.15 m |
|
Main Level |
Kitchen |
4.57 m |
3.15 m |
4.57 m x 3.15 m |
|
Main Level |
Primary Bedroom |
3.61 m |
3.45 m |
3.61 m x 3.45 m |
|
Main Level |
Bedroom 2 |
3.28 m |
3.61 m |
3.28 m x 3.61 m |
|
Main Level |
Bedroom 3 |
3.45 m |
3.18 m |
3.45 m x 3.18 m |
|
Main Level |
Family Room |
5.13 m |
3.89 m |
5.13 m x 3.89 m |
|
Main Level |
Laundry Room |
2.62 m |
2.16 m |
2.62 m x 2.16 m |
https://www.realtor.ca/real-estate/27692119/31-royaleigh-avenue-toronto-humber-heights-humber-heights








