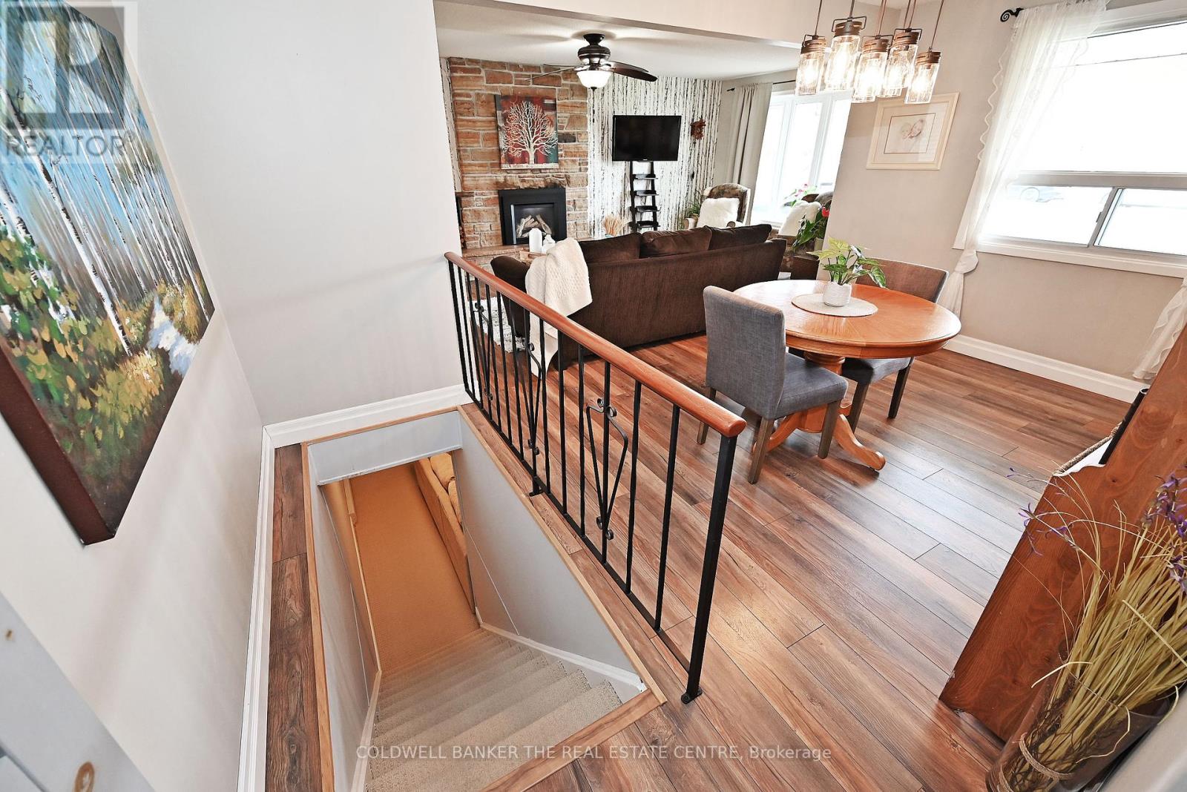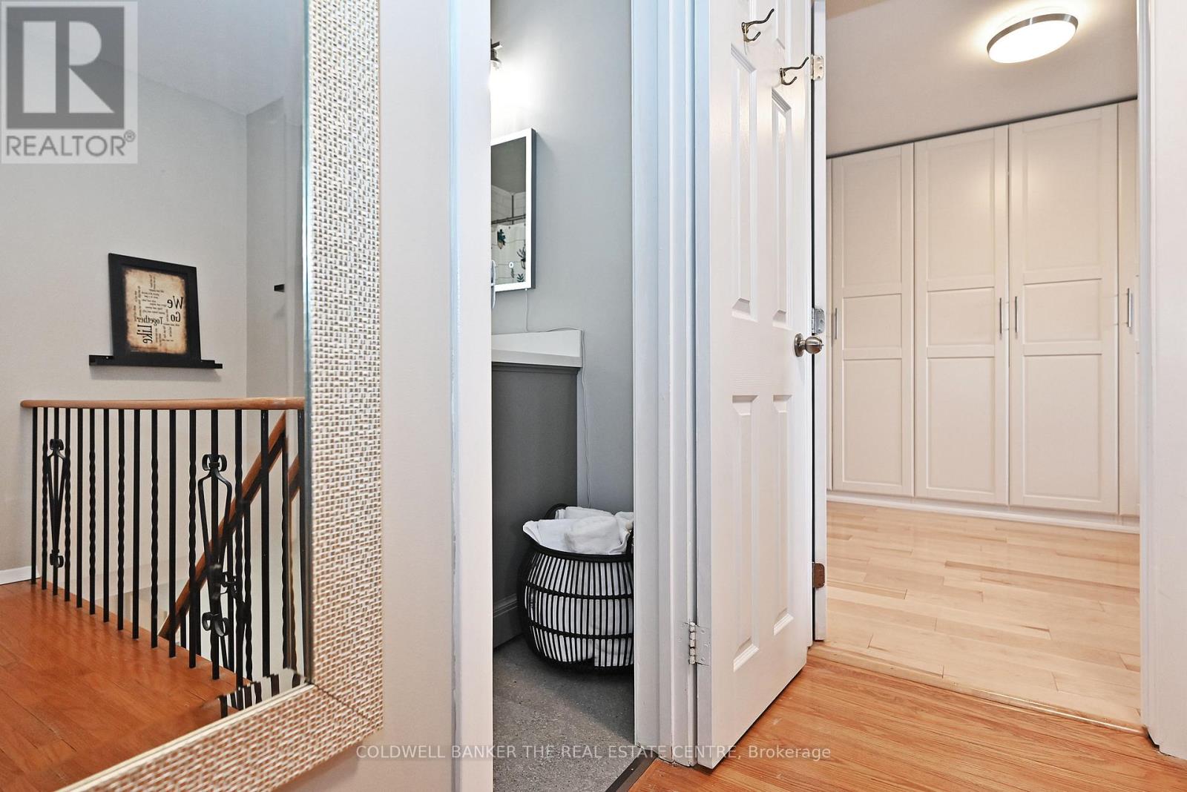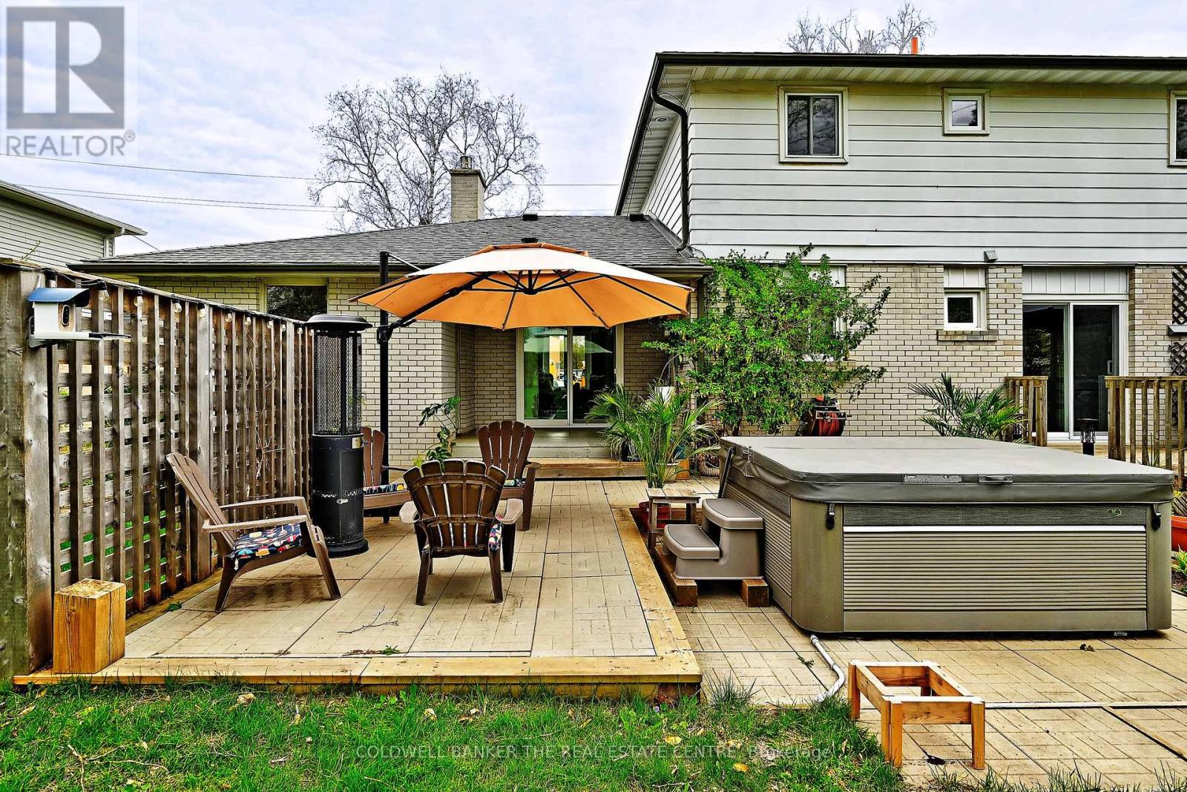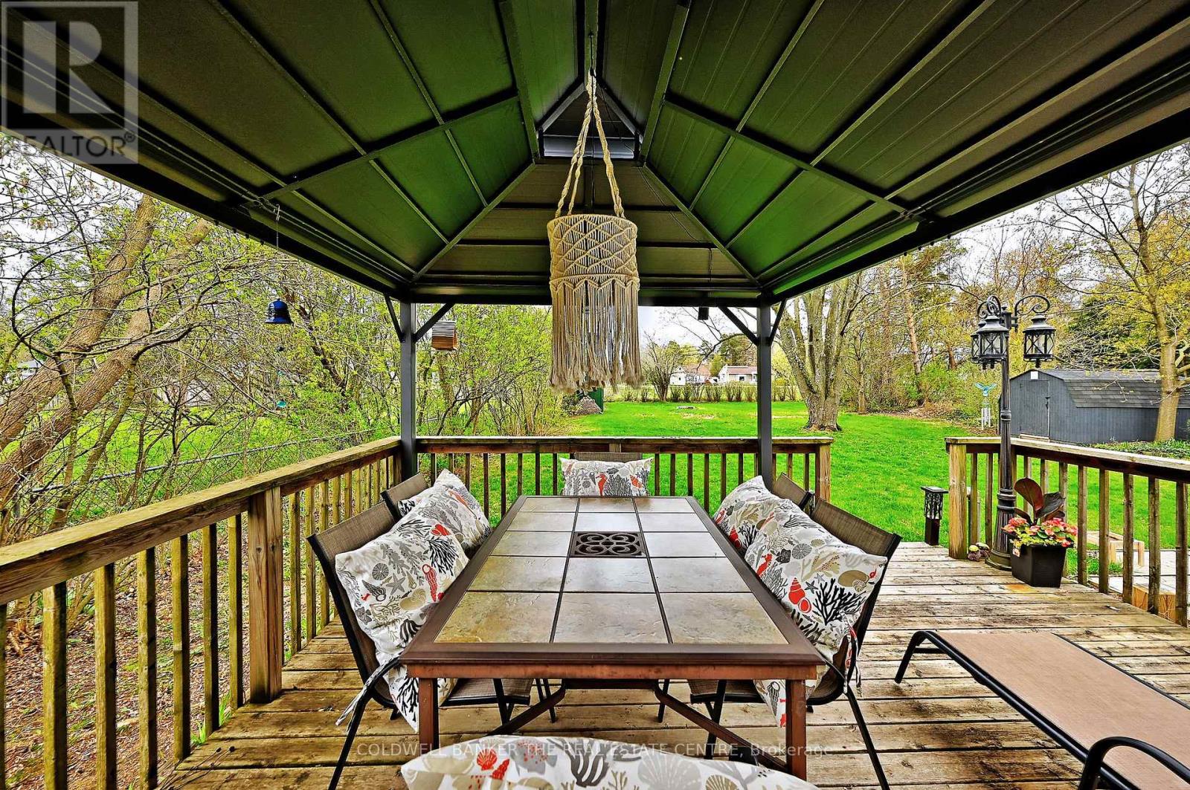3 Bedroom
3 Bathroom
1,500 - 2,000 ft2
Fireplace
Other
$999,800
Charming 3-Bedroom Home in Desirable Holland Landing. Welcome to one of East Gwillimburys most established and welcoming communities! This immaculate home - truly a Mr. and Mrs. Clean residence - sparkles with pride of ownership and has been meticulously maintained throughout. Set on a massive, mature lot, this property offers a tranquil backyard retreat complete with a custom deck, spacious patio, and your very own private hot tub perfect for unwinding after a long day. Two garden sheds provide ample outdoor storage and a firepit. Inside, enjoy the comfort and efficiency of two gas fireplaces and a gas stove that truly heat the entire house. The layout includes a private dining room, a kitchen with walkout to the deck, and main floor laundry for added convenience. The finished basement features above-grade windows and a two-sided fireplace, creating a warm and inviting space for entertaining or relaxing. Additional features: Parking for up to six vehicles Tandem garage, Beautiful curb appeal and family-friendly neighborhood. Dont miss your opportunity to own this gem. (id:50976)
Open House
This property has open houses!
Starts at:
1:00 pm
Ends at:
3:00 pm
Starts at:
1:00 pm
Ends at:
3:00 pm
Property Details
|
MLS® Number
|
N12218620 |
|
Property Type
|
Single Family |
|
Community Name
|
Holland Landing |
|
Parking Space Total
|
5 |
Building
|
Bathroom Total
|
3 |
|
Bedrooms Above Ground
|
3 |
|
Bedrooms Total
|
3 |
|
Amenities
|
Fireplace(s) |
|
Appliances
|
Dishwasher, Garage Door Opener, Water Softener |
|
Basement Development
|
Finished |
|
Basement Type
|
N/a (finished) |
|
Construction Style Attachment
|
Detached |
|
Exterior Finish
|
Aluminum Siding, Brick |
|
Fireplace Present
|
Yes |
|
Fireplace Total
|
3 |
|
Flooring Type
|
Laminate, Hardwood |
|
Foundation Type
|
Block |
|
Half Bath Total
|
1 |
|
Heating Fuel
|
Natural Gas |
|
Heating Type
|
Other |
|
Stories Total
|
2 |
|
Size Interior
|
1,500 - 2,000 Ft2 |
|
Type
|
House |
|
Utility Water
|
Municipal Water |
Parking
Land
|
Acreage
|
No |
|
Sewer
|
Septic System |
|
Size Depth
|
200 Ft |
|
Size Frontage
|
75 Ft |
|
Size Irregular
|
75 X 200 Ft |
|
Size Total Text
|
75 X 200 Ft |
Rooms
| Level |
Type |
Length |
Width |
Dimensions |
|
Lower Level |
Recreational, Games Room |
6.79 m |
6.19 m |
6.79 m x 6.19 m |
|
Main Level |
Kitchen |
4.2 m |
2.59 m |
4.2 m x 2.59 m |
|
Main Level |
Living Room |
6.73 m |
3.41 m |
6.73 m x 3.41 m |
|
Main Level |
Den |
2.88 m |
3.6 m |
2.88 m x 3.6 m |
|
Main Level |
Dining Room |
4.82 m |
3.32 m |
4.82 m x 3.32 m |
|
Main Level |
Laundry Room |
4.08 m |
2.59 m |
4.08 m x 2.59 m |
|
Upper Level |
Primary Bedroom |
5.79 m |
2.91 m |
5.79 m x 2.91 m |
|
Upper Level |
Bedroom 2 |
3.46 m |
3.78 m |
3.46 m x 3.78 m |
|
Upper Level |
Bedroom 3 |
3.87 m |
3.46 m |
3.87 m x 3.46 m |
https://www.realtor.ca/real-estate/28464982/31-sunrise-street-east-gwillimbury-holland-landing-holland-landing

















































