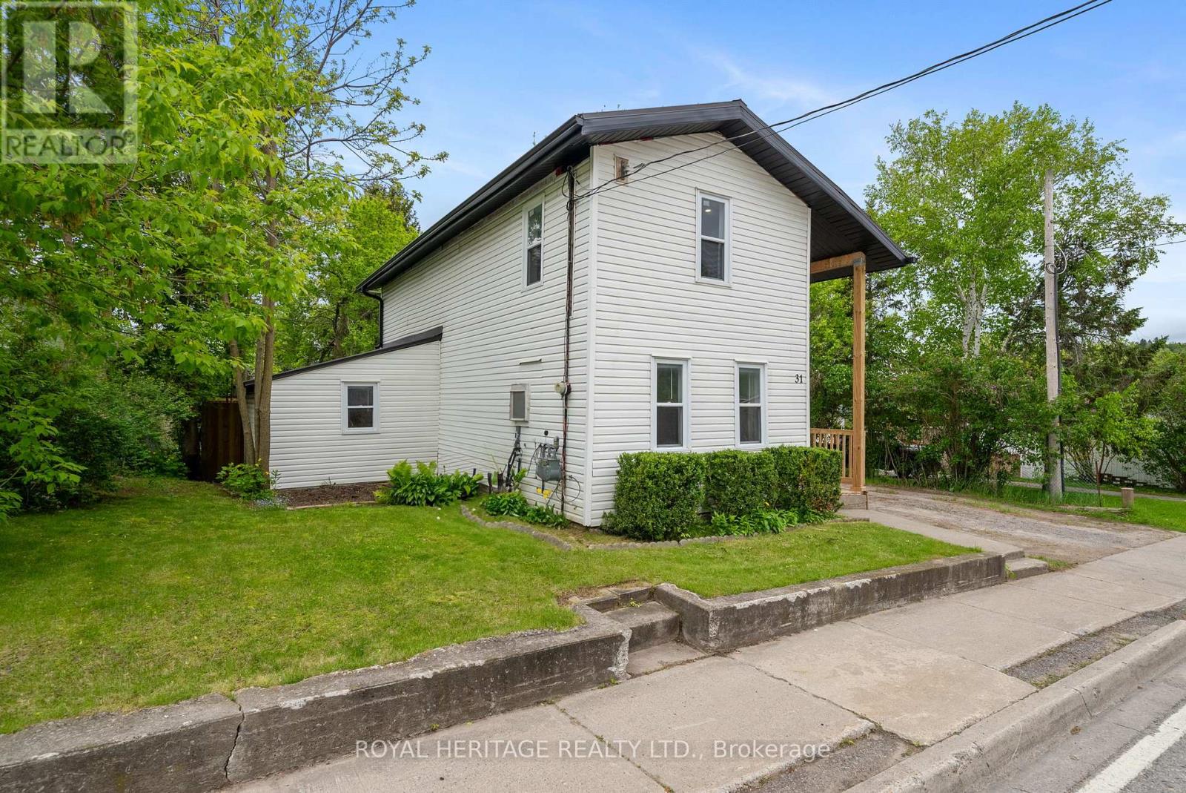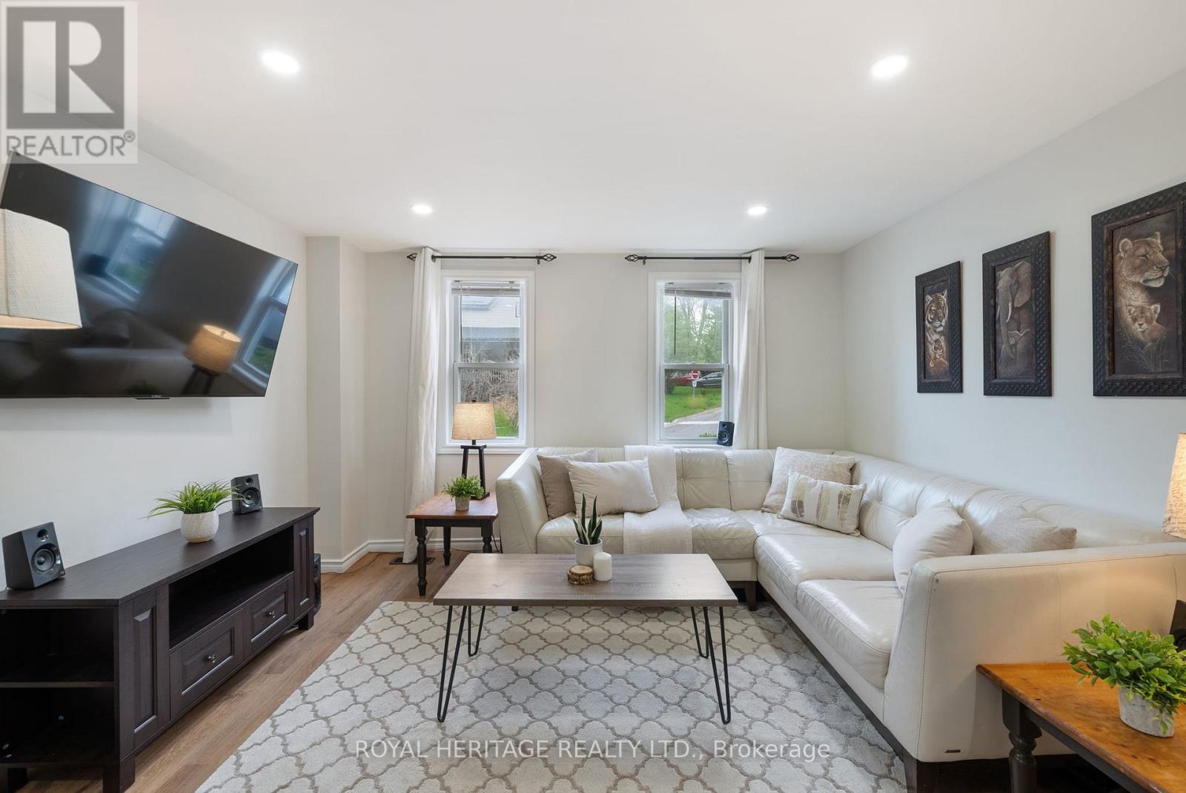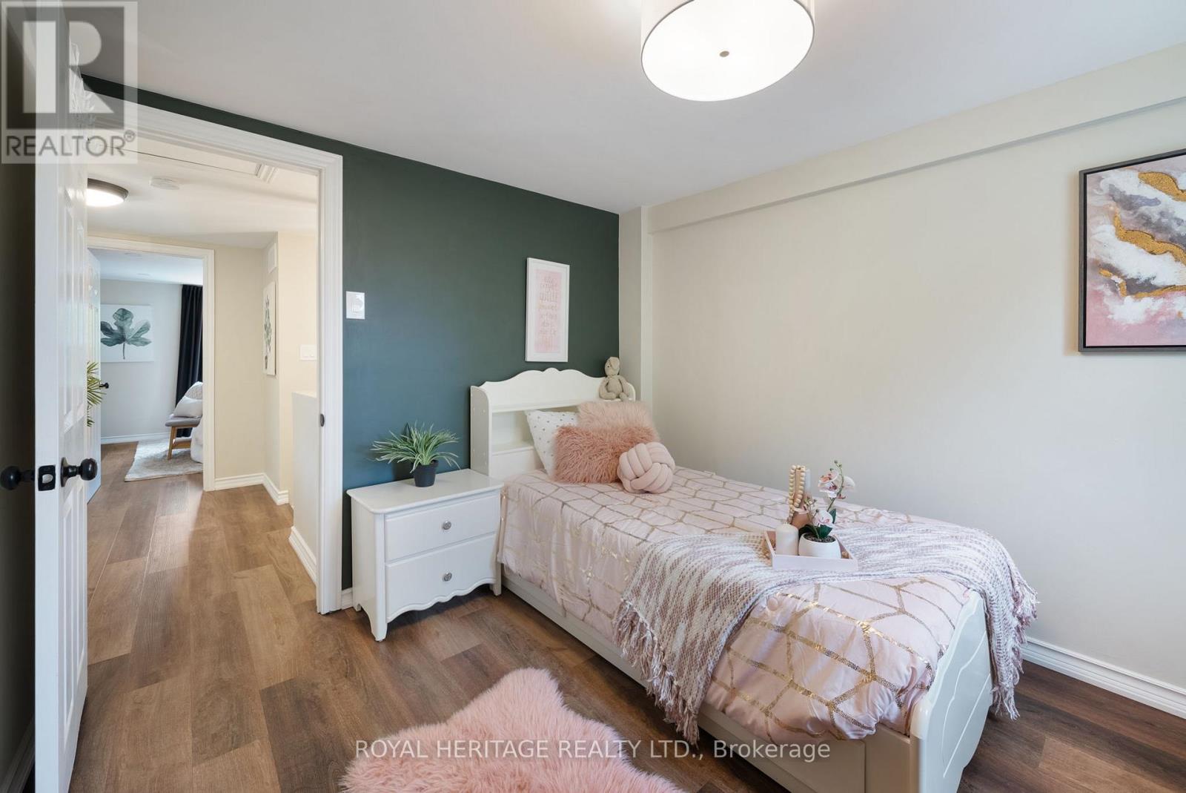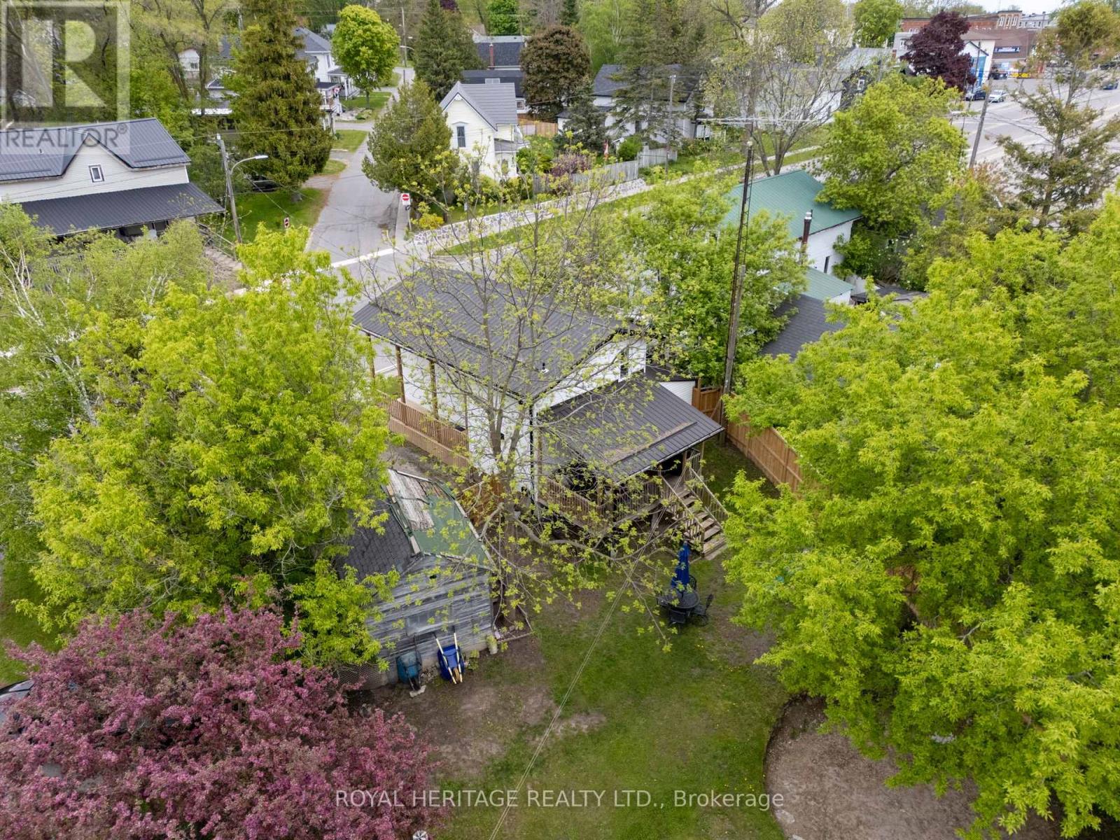2 Bedroom
1 Bathroom
700 - 1,100 ft2
Central Air Conditioning
Forced Air
$450,000
Welcome to this beautifully updated 2-storey home, perfectly situated on an extra-deep in-town lot stretching over 200 feet! Located in the heart of Colborne, this charming property combines small-town living with modern upgrades and unbeatable convenience just a short walk to the quaint village shops and only 2 minutes to Highway 401 for an easy commute.This home has been significantly renovated and is move-in ready. Step inside to discover brand new flooring throughout, a stunning modern kitchen, an updated bathroom, fresh neutral paint, stylish new light fixtures, and the comfort of central air conditioning. The metal roof offers long-lasting durability and peace of mind. Enjoy outdoor living with a covered patio area ideal for entertaining or relaxing. There's also a workshop space perfect for hobbies or additional storage. A bonus main-floor room offers flexibility as a home office and laundry area, catering to today's work-from-home lifestyle.Serviced by municipal water and sewer, this home sits on a rare oversized lot offering potential for gardeners, families, or future development.Whether you're a first-time buyer looking for value or an investor seeking a turnkey property in a growing community, this home checks all the boxes. Dont miss your chance to get into the market with a stylish, updated home in a prime location! (id:50976)
Open House
This property has open houses!
Starts at:
1:00 pm
Ends at:
3:00 pm
Property Details
|
MLS® Number
|
X12164511 |
|
Property Type
|
Single Family |
|
Community Name
|
Colborne |
|
Amenities Near By
|
Place Of Worship, Park, Schools |
|
Equipment Type
|
None |
|
Parking Space Total
|
4 |
|
Rental Equipment Type
|
None |
|
Structure
|
Deck, Shed, Workshop |
Building
|
Bathroom Total
|
1 |
|
Bedrooms Above Ground
|
2 |
|
Bedrooms Total
|
2 |
|
Appliances
|
Water Heater, Water Softener, Dishwasher, Dryer, Stove, Washer, Refrigerator |
|
Basement Type
|
Crawl Space |
|
Construction Style Attachment
|
Detached |
|
Cooling Type
|
Central Air Conditioning |
|
Exterior Finish
|
Vinyl Siding |
|
Foundation Type
|
Unknown |
|
Heating Fuel
|
Natural Gas |
|
Heating Type
|
Forced Air |
|
Stories Total
|
2 |
|
Size Interior
|
700 - 1,100 Ft2 |
|
Type
|
House |
|
Utility Water
|
Municipal Water |
Parking
Land
|
Acreage
|
No |
|
Land Amenities
|
Place Of Worship, Park, Schools |
|
Sewer
|
Sanitary Sewer |
|
Size Depth
|
219 Ft |
|
Size Frontage
|
66 Ft |
|
Size Irregular
|
66 X 219 Ft |
|
Size Total Text
|
66 X 219 Ft |
Rooms
| Level |
Type |
Length |
Width |
Dimensions |
|
Second Level |
Primary Bedroom |
3.65 m |
3.65 m |
3.65 m x 3.65 m |
|
Second Level |
Bedroom 2 |
3.65 m |
2.74 m |
3.65 m x 2.74 m |
|
Second Level |
Bedroom |
2.5 m |
2.5 m |
2.5 m x 2.5 m |
|
Main Level |
Kitchen |
4.26 m |
2.74 m |
4.26 m x 2.74 m |
|
Main Level |
Living Room |
3.96 m |
3.96 m |
3.96 m x 3.96 m |
|
Main Level |
Office |
4.26 m |
2.13 m |
4.26 m x 2.13 m |
Utilities
|
Cable
|
Installed |
|
Sewer
|
Installed |
https://www.realtor.ca/real-estate/28348016/31-toronto-street-cramahe-colborne-colborne












































