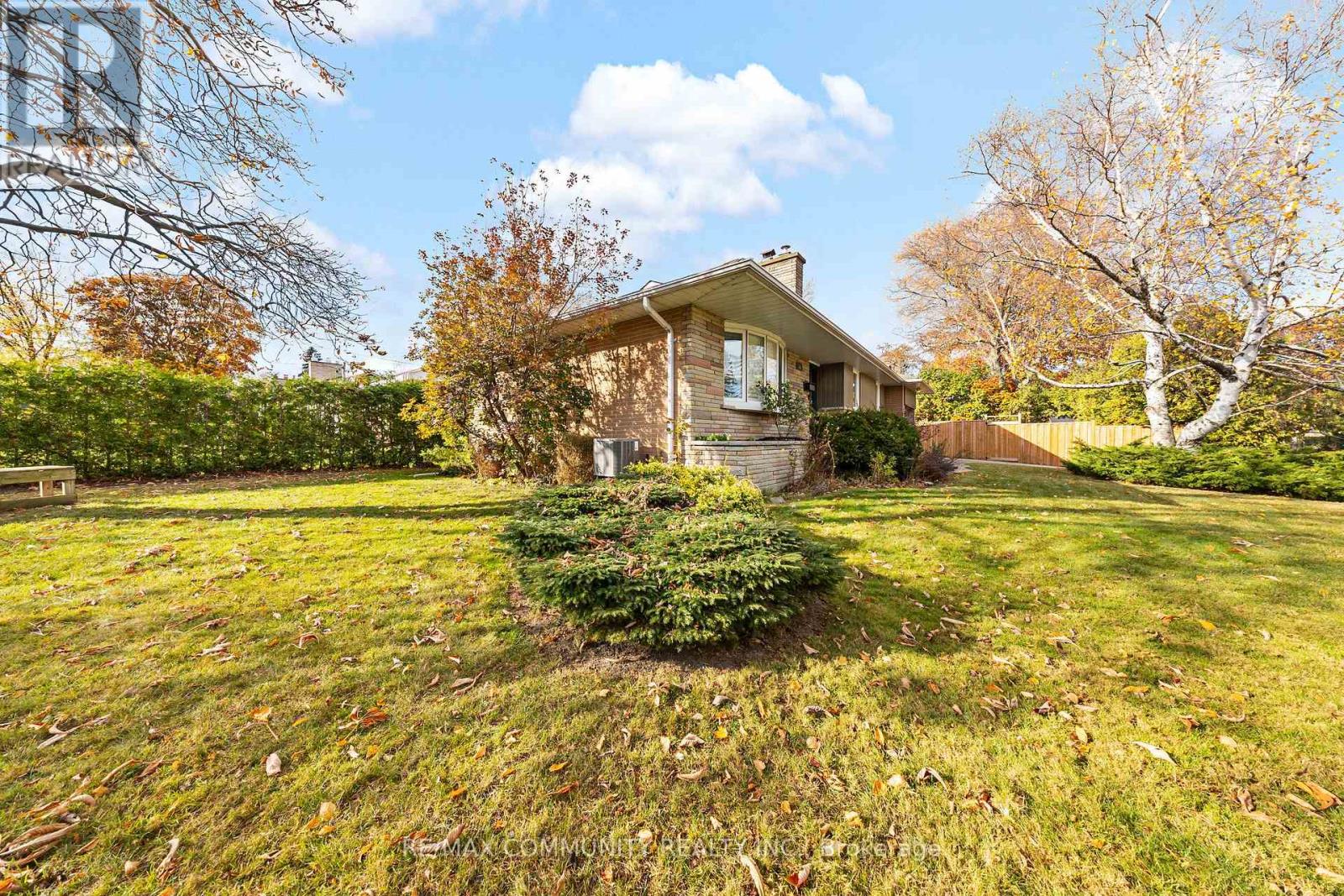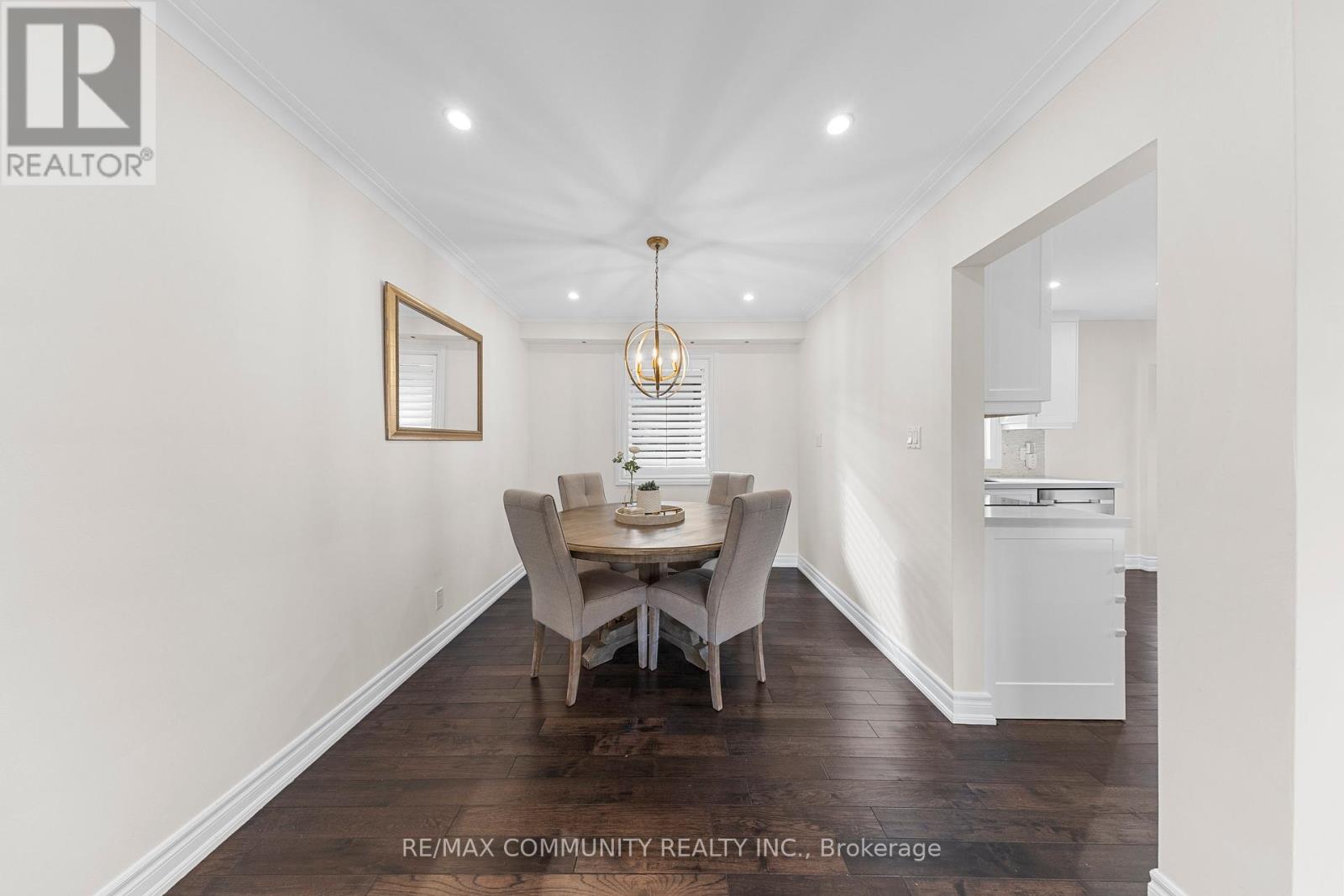4 Bedroom
2 Bathroom
Bungalow
Central Air Conditioning
Forced Air
$1,199,900
Nestled in the sought after Waterfront Community of West Rouge in Toronto. Offering Picturesque views and Nature trails. This beautiful home is the epitome of desirable living. Impeccably maintained, this bright and spacious 3-bedroom gem sits on a premium Corner lot which offers plenty of space for entertaining. Large windows invite abundant natural light gleaming throughout the Home. The open concept main floor includes a combined living/dining room with a cozy fireplace and a bright kitchen with stainless steel appliances and quartz countertops. Newer Driveway, Newer Shingles (2020), California Shutters On Main Floor, Hand Scraped Hardwood Floors On Main Floor. Sep Entrance To The Basement. 2 Fireplaces; 1 Wood-Burning & 1 Gas! Renovated Baths. Close To High Ranking Schools. Conveniently located minutes from Highway 401. Minutes from Port Union Waterfront, Spectacular Trails, Amazing Parks, TTC, Rouge Hills GO Transit, UofT, Centennial college, shopping centers. **** EXTRAS **** Fridge, Stove, Hood Fan, Dishwasher, Washer, Dryer, A/C, Furnace, All Electrical Light Fixtures & Window Coverings. (id:50976)
Property Details
|
MLS® Number
|
E10413155 |
|
Property Type
|
Single Family |
|
Community Name
|
Rouge E10 |
|
Features
|
Carpet Free |
|
Parking Space Total
|
5 |
Building
|
Bathroom Total
|
2 |
|
Bedrooms Above Ground
|
3 |
|
Bedrooms Below Ground
|
1 |
|
Bedrooms Total
|
4 |
|
Appliances
|
Garage Door Opener Remote(s), Water Heater, Water Meter |
|
Architectural Style
|
Bungalow |
|
Basement Development
|
Finished |
|
Basement Type
|
N/a (finished) |
|
Construction Style Attachment
|
Detached |
|
Cooling Type
|
Central Air Conditioning |
|
Exterior Finish
|
Brick, Vinyl Siding |
|
Flooring Type
|
Hardwood, Carpeted |
|
Foundation Type
|
Concrete |
|
Heating Fuel
|
Natural Gas |
|
Heating Type
|
Forced Air |
|
Stories Total
|
1 |
|
Type
|
House |
|
Utility Water
|
Municipal Water |
Parking
Land
|
Acreage
|
No |
|
Sewer
|
Sanitary Sewer |
|
Size Depth
|
125 Ft |
|
Size Frontage
|
64 Ft ,3 In |
|
Size Irregular
|
64.33 X 125 Ft |
|
Size Total Text
|
64.33 X 125 Ft |
Rooms
| Level |
Type |
Length |
Width |
Dimensions |
|
Basement |
Recreational, Games Room |
7.37 m |
7.41 m |
7.37 m x 7.41 m |
|
Main Level |
Living Room |
4.92 m |
3.56 m |
4.92 m x 3.56 m |
|
Main Level |
Dining Room |
3.17 m |
2.46 m |
3.17 m x 2.46 m |
|
Main Level |
Kitchen |
3.05 m |
2.94 m |
3.05 m x 2.94 m |
|
Main Level |
Primary Bedroom |
3.87 m |
3.16 m |
3.87 m x 3.16 m |
|
Main Level |
Bedroom 2 |
3.85 m |
2.7 m |
3.85 m x 2.7 m |
|
Main Level |
Bedroom 3 |
3.16 m |
2.7 m |
3.16 m x 2.7 m |
https://www.realtor.ca/real-estate/27629219/310-friendship-avenue-toronto-rouge-rouge-e10













































