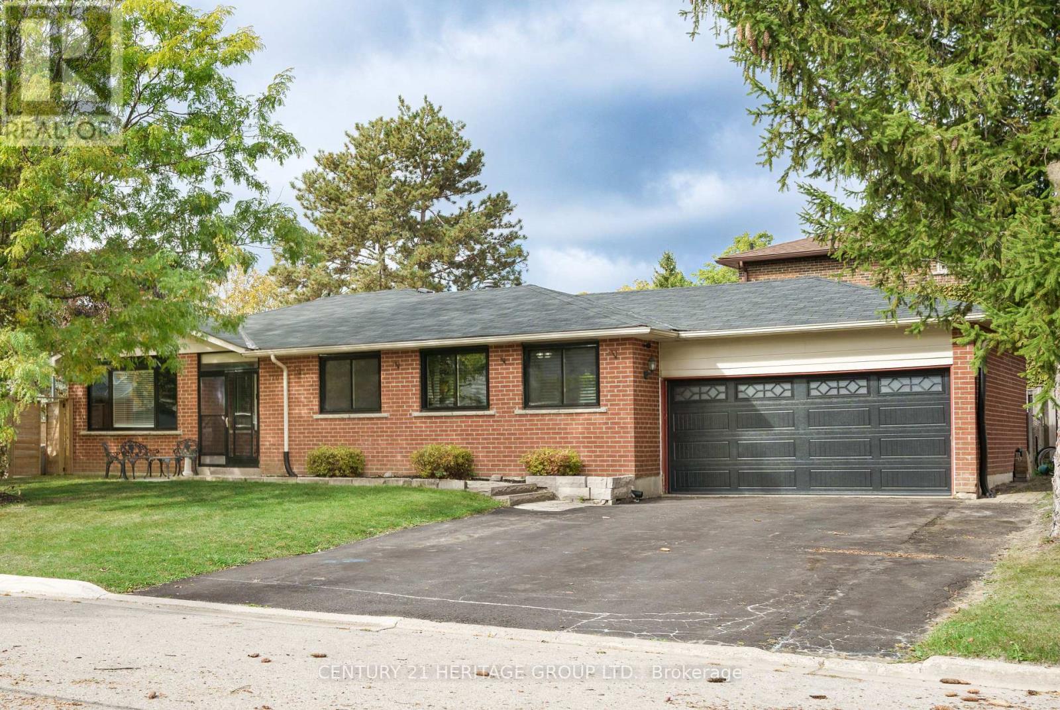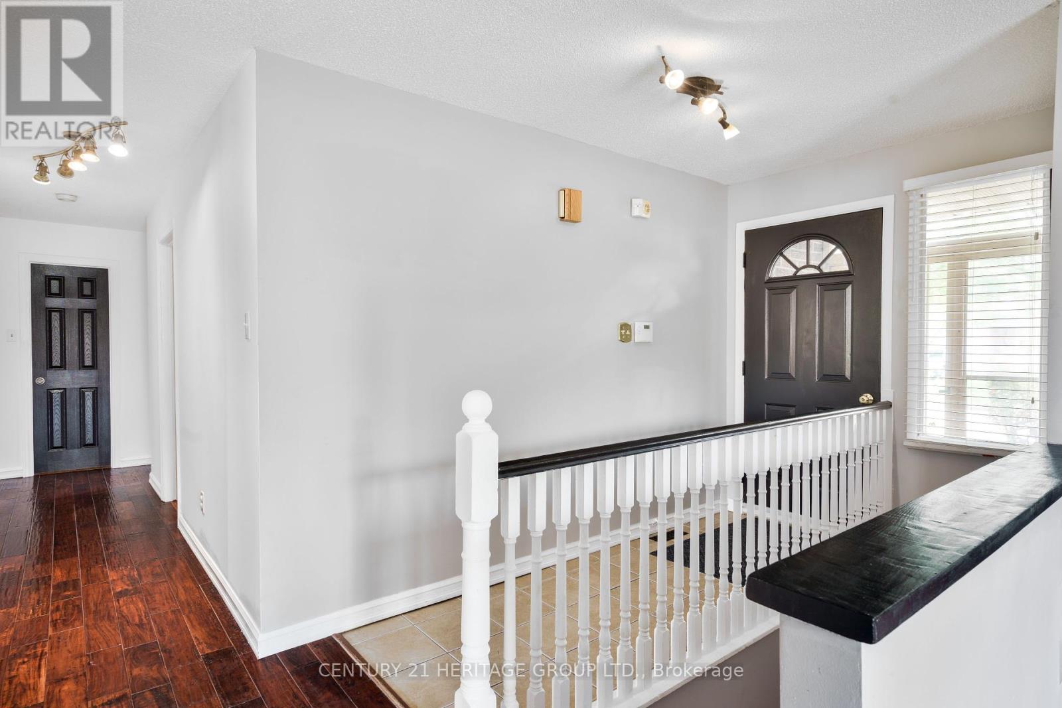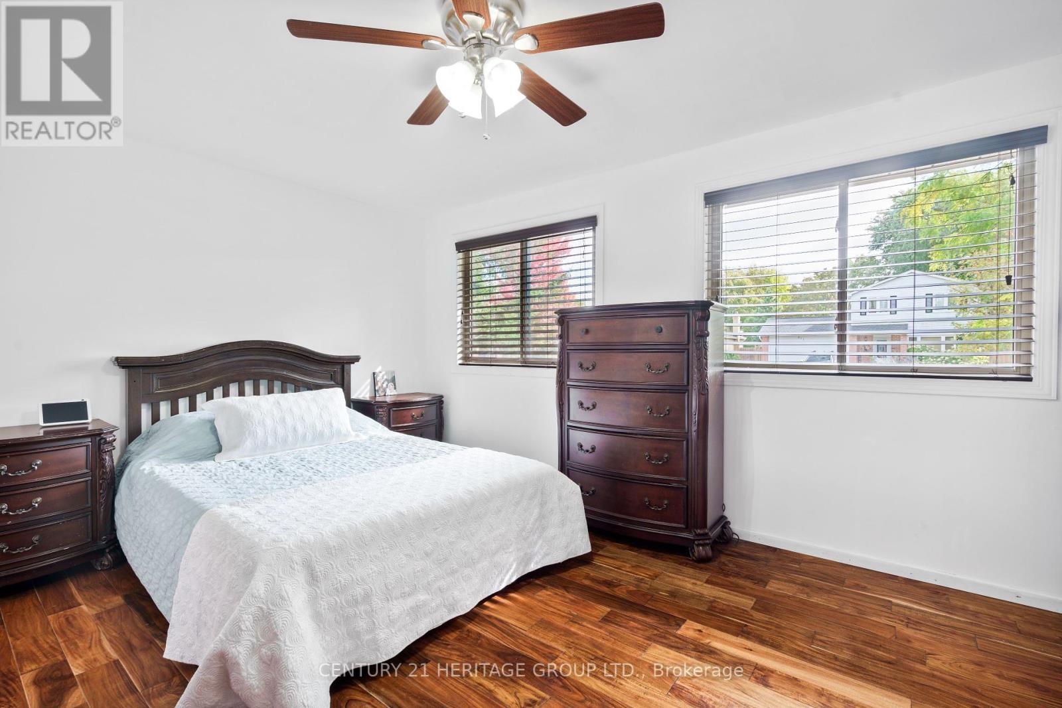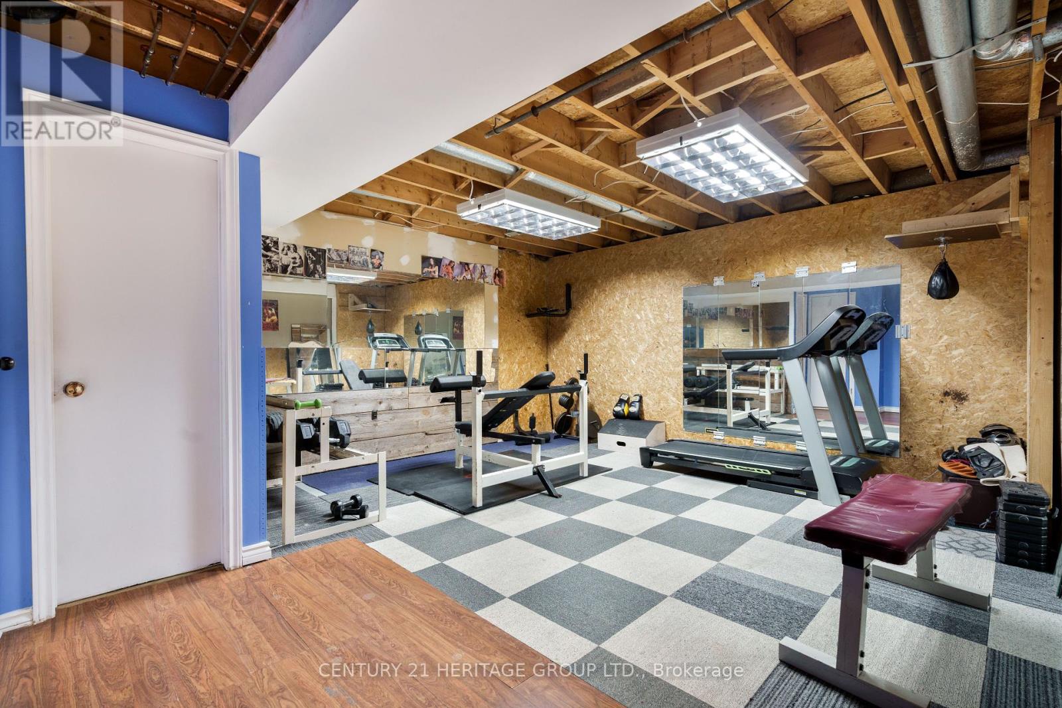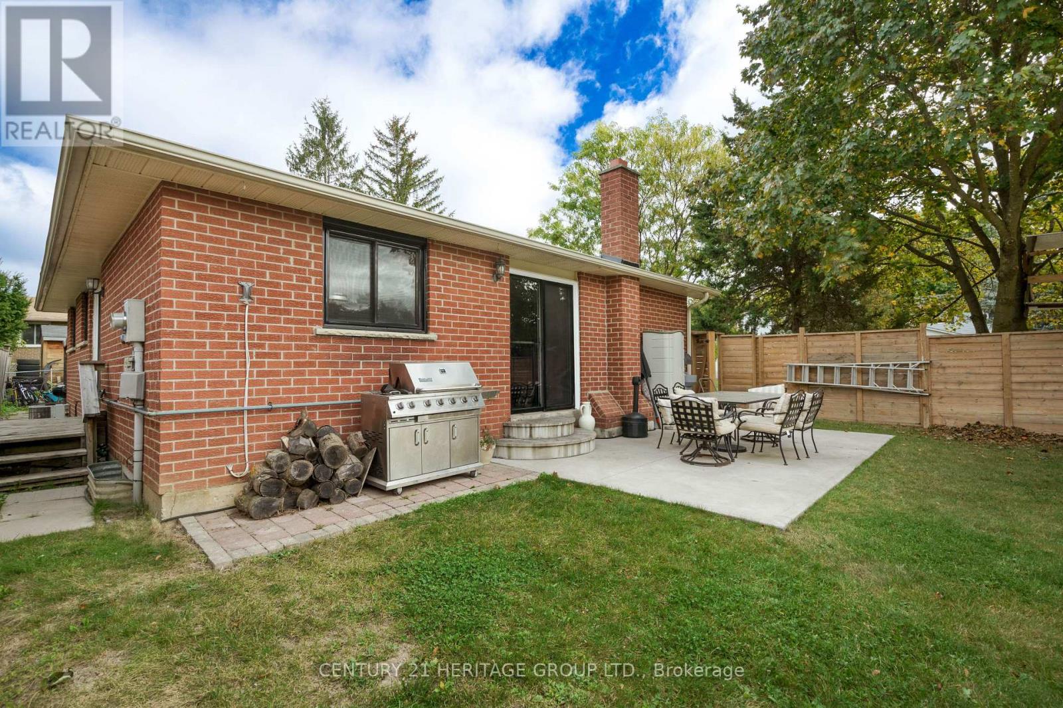3 Bedroom
3 Bathroom
Bungalow
Central Air Conditioning
Forced Air
Landscaped
$1,089,000
Welcome to this spacious 3 bedroom bungalow home in an excellent central location of Newmarket. This property offers a fantastic opportunity for investors and home buyers both young and older The main floor features 3 spacious bedrooms for comfortable living, open concept living and dining room area with walkout to side yard newly fenced in 2022 and large patio, perfect for family gatherings, relaxation and entertainment. The basement level has a cozy family/rec room great for family lounging, rough in for wet bar. Office and gym area. Large laundry and storage room. New garage door in 2022. 8 x 10 ft garden shed for extra storage. Close To Schools, Parks & All Amenities. (id:50976)
Property Details
|
MLS® Number
|
N9399581 |
|
Property Type
|
Single Family |
|
Community Name
|
Bristol-London |
|
Amenities Near By
|
Schools |
|
Community Features
|
School Bus |
|
Features
|
Level Lot, Irregular Lot Size, Flat Site, Carpet Free |
|
Parking Space Total
|
8 |
|
Structure
|
Patio(s), Shed |
Building
|
Bathroom Total
|
3 |
|
Bedrooms Above Ground
|
3 |
|
Bedrooms Total
|
3 |
|
Appliances
|
Garage Door Opener Remote(s), Dishwasher, Dryer, Microwave, Refrigerator, Stove, Washer, Window Coverings |
|
Architectural Style
|
Bungalow |
|
Basement Development
|
Partially Finished |
|
Basement Type
|
N/a (partially Finished) |
|
Construction Style Attachment
|
Detached |
|
Cooling Type
|
Central Air Conditioning |
|
Exterior Finish
|
Brick |
|
Flooring Type
|
Hardwood, Ceramic, Laminate |
|
Foundation Type
|
Poured Concrete |
|
Half Bath Total
|
1 |
|
Heating Fuel
|
Natural Gas |
|
Heating Type
|
Forced Air |
|
Stories Total
|
1 |
|
Type
|
House |
|
Utility Water
|
Municipal Water |
Parking
Land
|
Acreage
|
No |
|
Fence Type
|
Fenced Yard |
|
Land Amenities
|
Schools |
|
Landscape Features
|
Landscaped |
|
Sewer
|
Sanitary Sewer |
|
Size Depth
|
40 Ft |
|
Size Frontage
|
83 Ft ,2 In |
|
Size Irregular
|
83.2 X 40.05 Ft ; 57.55x113.80x40.05x4.70x4.70x4.70x4.70ft |
|
Size Total Text
|
83.2 X 40.05 Ft ; 57.55x113.80x40.05x4.70x4.70x4.70x4.70ft|under 1/2 Acre |
Rooms
| Level |
Type |
Length |
Width |
Dimensions |
|
Basement |
Recreational, Games Room |
5.33 m |
3.51 m |
5.33 m x 3.51 m |
|
Basement |
Family Room |
3.08 m |
4.66 m |
3.08 m x 4.66 m |
|
Basement |
Office |
2.32 m |
3.93 m |
2.32 m x 3.93 m |
|
Basement |
Exercise Room |
3.99 m |
4.79 m |
3.99 m x 4.79 m |
|
Main Level |
Living Room |
5.43 m |
3.66 m |
5.43 m x 3.66 m |
|
Main Level |
Dining Room |
3.54 m |
3.02 m |
3.54 m x 3.02 m |
|
Main Level |
Kitchen |
3.41 m |
4.78 m |
3.41 m x 4.78 m |
|
Main Level |
Primary Bedroom |
3.6 m |
4.24 m |
3.6 m x 4.24 m |
|
Main Level |
Bedroom 2 |
3.96 m |
2.96 m |
3.96 m x 2.96 m |
|
Main Level |
Bedroom 3 |
2.47 m |
3.11 m |
2.47 m x 3.11 m |
Utilities
|
Cable
|
Installed |
|
Sewer
|
Installed |
https://www.realtor.ca/real-estate/27550279/310-liverpool-road-newmarket-bristol-london-bristol-london



