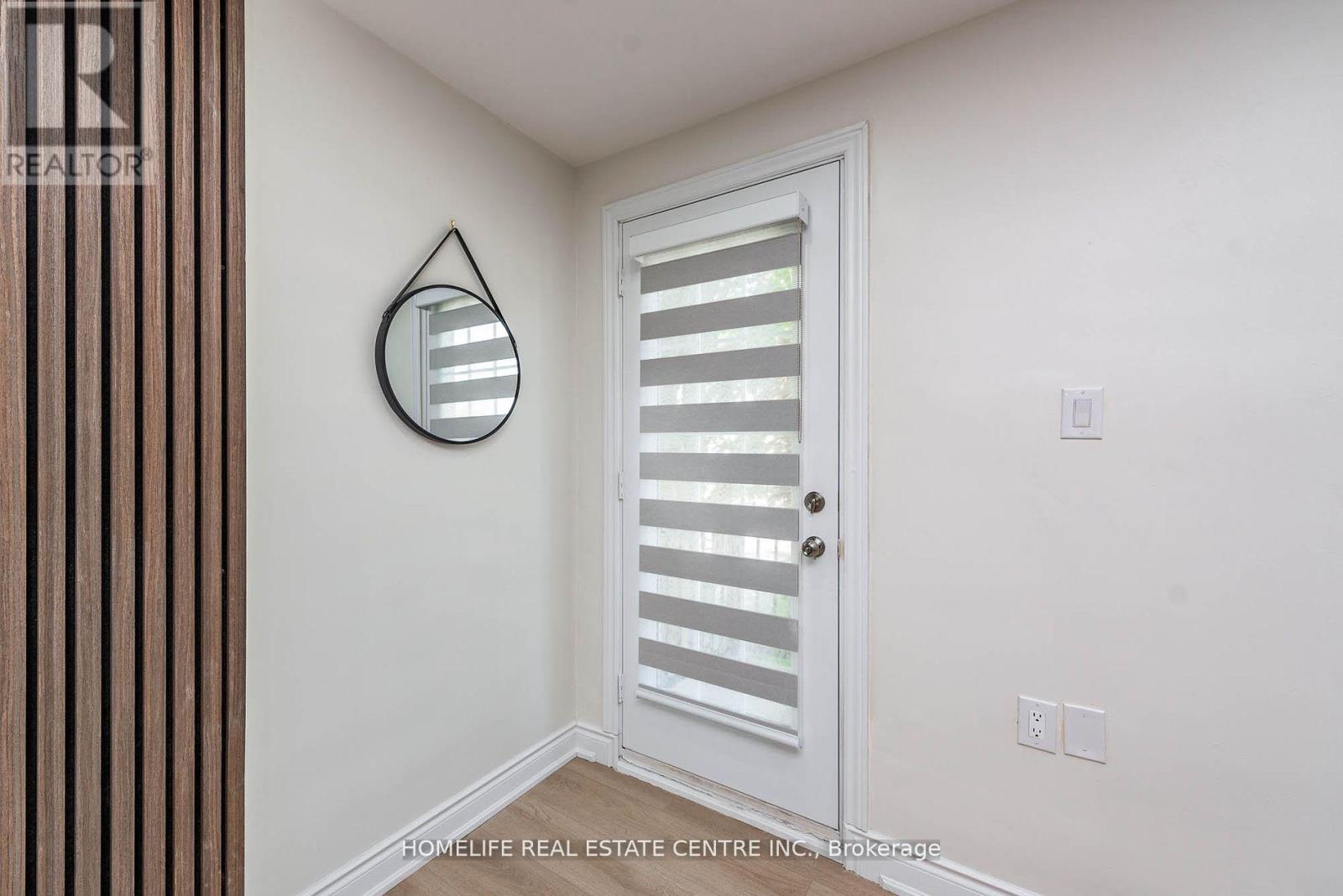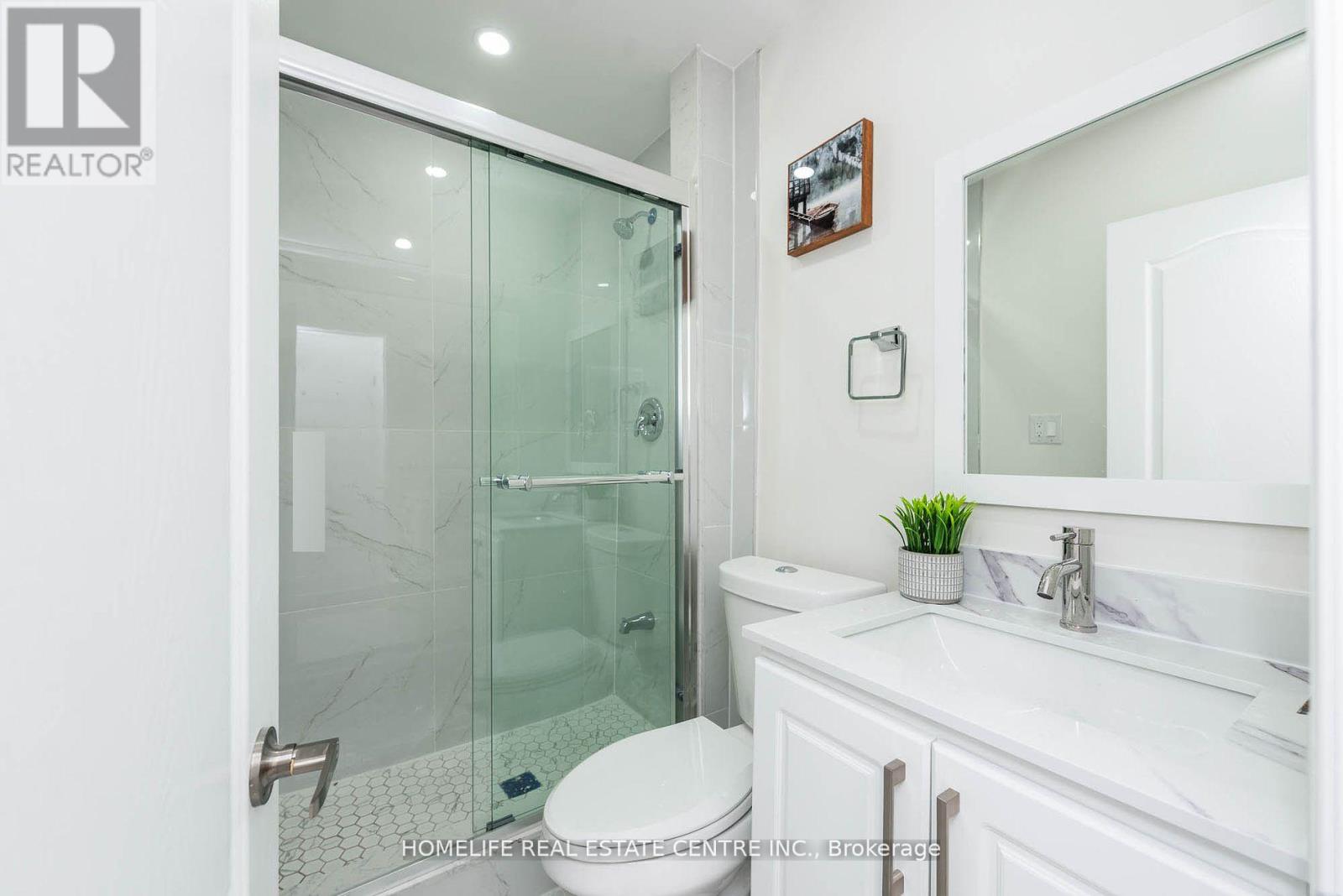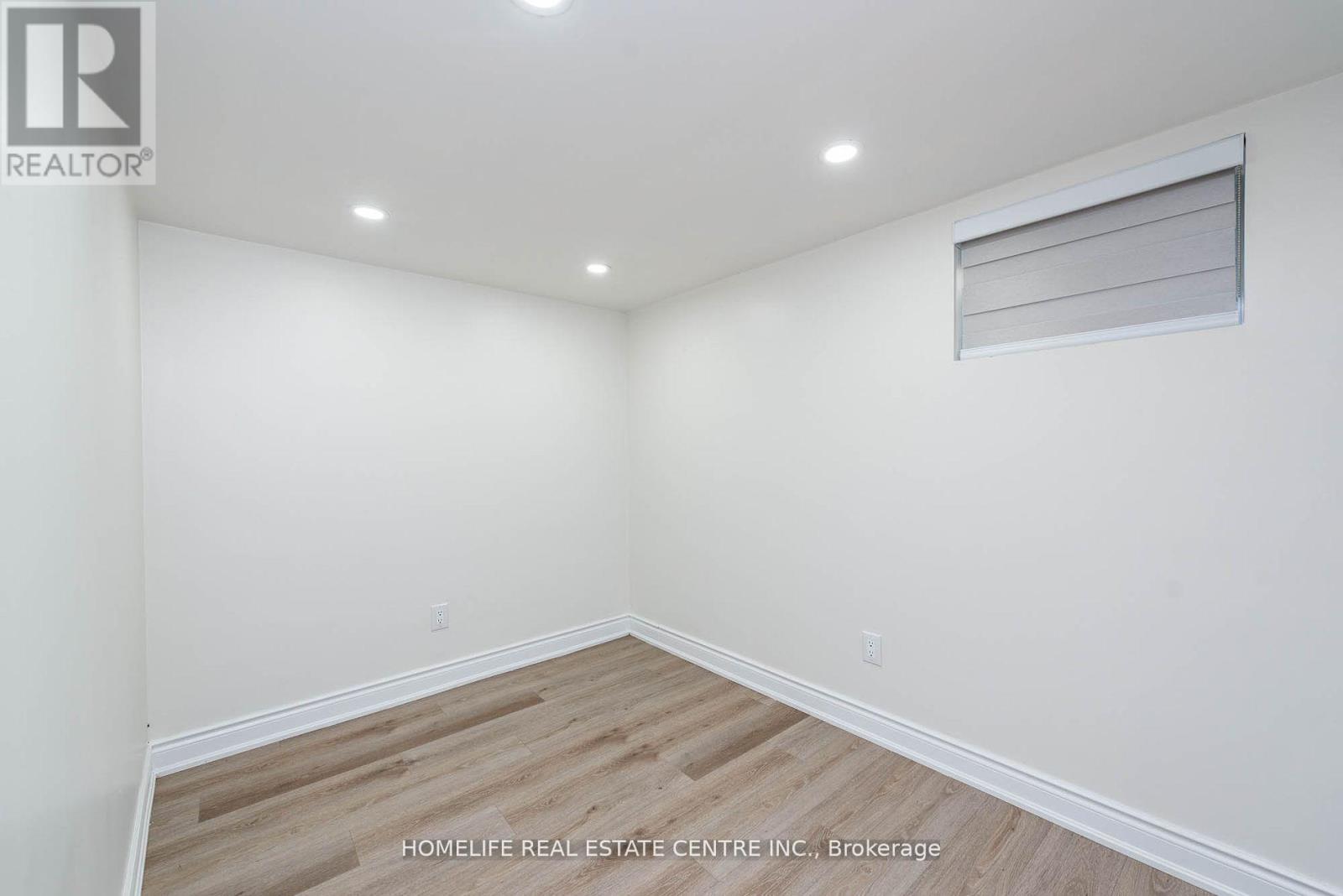6 Bedroom
3 Bathroom
Raised Bungalow
Fireplace
Central Air Conditioning
Forced Air
$999,000
Fully Renovated***LEGAL SECOND DWELLING*** Welcome To This Beautiful Raised Bungalow. Discover the epitome of modern living in this fully renovated detached Bungalow with 3 + 3 Bedrooms and finished Basement Apartment. Brand new Kitchen with S/S Appliances, Quarts Counter Top .Boasting a stylish feature wall in the living room, this residence has been transformed from top to bottom with all renovations. Hard to find a Master bedroom with 4 pcs Ensuite and other two good-sized bedrooms on the Upper Floor. The basement is finished with a full kitchen and washroom and 3 bedrooms. Close to all amenities like TTC, shopping, parks, schools, community center (id:50976)
Property Details
|
MLS® Number
|
E10420641 |
|
Property Type
|
Single Family |
|
Community Name
|
Clairlea-Birchmount |
|
Amenities Near By
|
Schools, Park |
|
Community Features
|
School Bus |
|
Parking Space Total
|
5 |
Building
|
Bathroom Total
|
3 |
|
Bedrooms Above Ground
|
3 |
|
Bedrooms Below Ground
|
3 |
|
Bedrooms Total
|
6 |
|
Appliances
|
Dryer, Refrigerator, Stove, Washer, Window Coverings |
|
Architectural Style
|
Raised Bungalow |
|
Basement Development
|
Finished |
|
Basement Features
|
Walk Out |
|
Basement Type
|
N/a (finished) |
|
Construction Style Attachment
|
Detached |
|
Cooling Type
|
Central Air Conditioning |
|
Exterior Finish
|
Stucco |
|
Fireplace Present
|
Yes |
|
Flooring Type
|
Laminate, Tile, Porcelain Tile |
|
Foundation Type
|
Concrete |
|
Heating Fuel
|
Natural Gas |
|
Heating Type
|
Forced Air |
|
Stories Total
|
1 |
|
Type
|
House |
|
Utility Water
|
Municipal Water |
Parking
Land
|
Acreage
|
No |
|
Land Amenities
|
Schools, Park |
|
Sewer
|
Sanitary Sewer |
|
Size Depth
|
104 Ft ,1 In |
|
Size Frontage
|
35 Ft |
|
Size Irregular
|
35.06 X 104.16 Ft |
|
Size Total Text
|
35.06 X 104.16 Ft|under 1/2 Acre |
|
Zoning Description
|
Residential |
Rooms
| Level |
Type |
Length |
Width |
Dimensions |
|
Basement |
Kitchen |
11.48 m |
6.56 m |
11.48 m x 6.56 m |
|
Basement |
Family Room |
12 m |
7.86 m |
12 m x 7.86 m |
|
Basement |
Bedroom 4 |
12 m |
7.86 m |
12 m x 7.86 m |
|
Basement |
Bedroom |
9.87 m |
7.87 m |
9.87 m x 7.87 m |
|
Basement |
Bedroom |
9.87 m |
6.56 m |
9.87 m x 6.56 m |
|
Main Level |
Living Room |
18.01 m |
14.76 m |
18.01 m x 14.76 m |
|
Main Level |
Dining Room |
18.01 m |
14.76 m |
18.01 m x 14.76 m |
|
Main Level |
Kitchen |
18.01 m |
15.48 m |
18.01 m x 15.48 m |
|
Main Level |
Primary Bedroom |
16.99 m |
10 m |
16.99 m x 10 m |
|
Main Level |
Bedroom 2 |
12 m |
8 m |
12 m x 8 m |
|
Main Level |
Bedroom 3 |
12 m |
8 m |
12 m x 8 m |
https://www.realtor.ca/real-estate/27642389/310-pharmacy-avenue-toronto-clairlea-birchmount-clairlea-birchmount











































