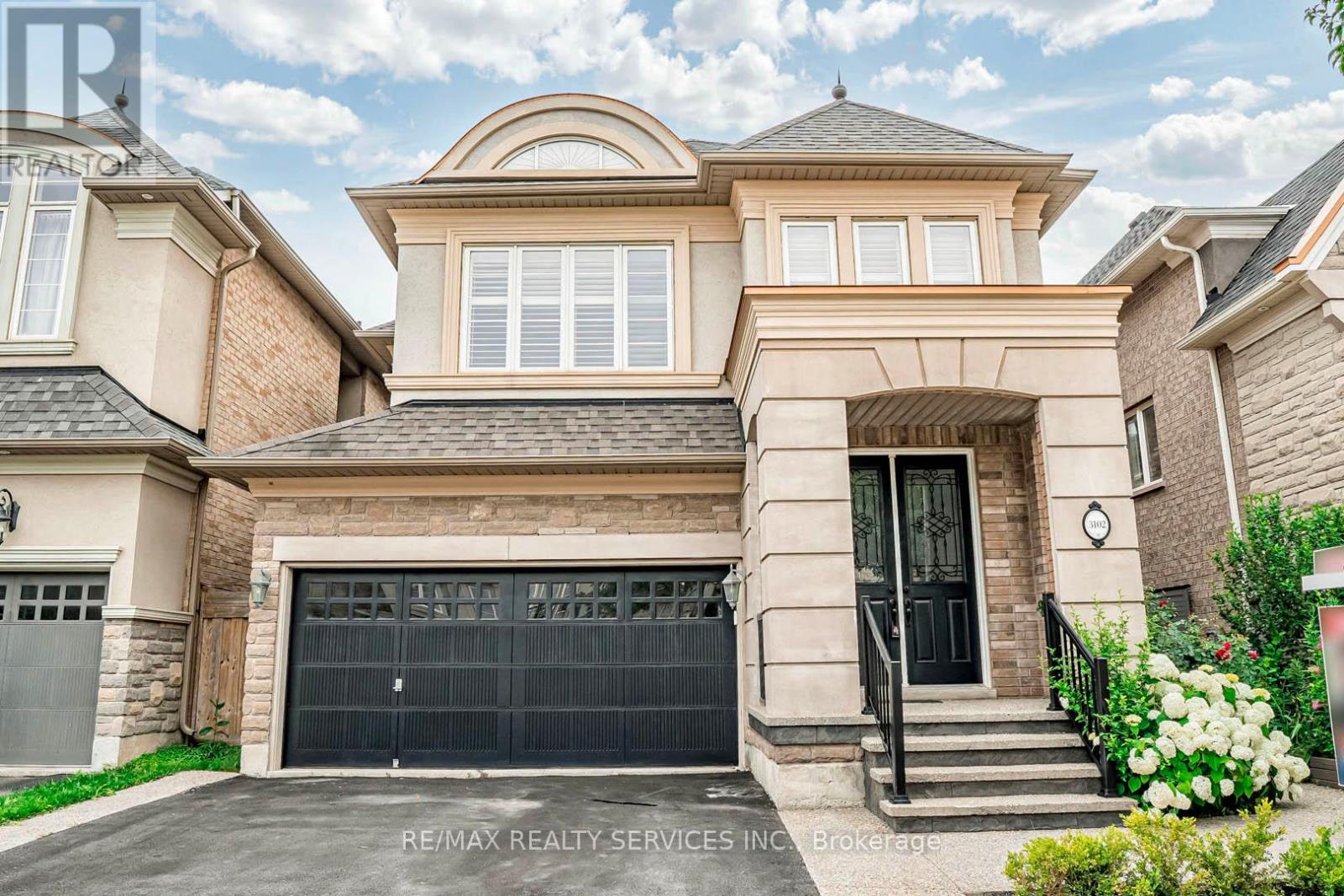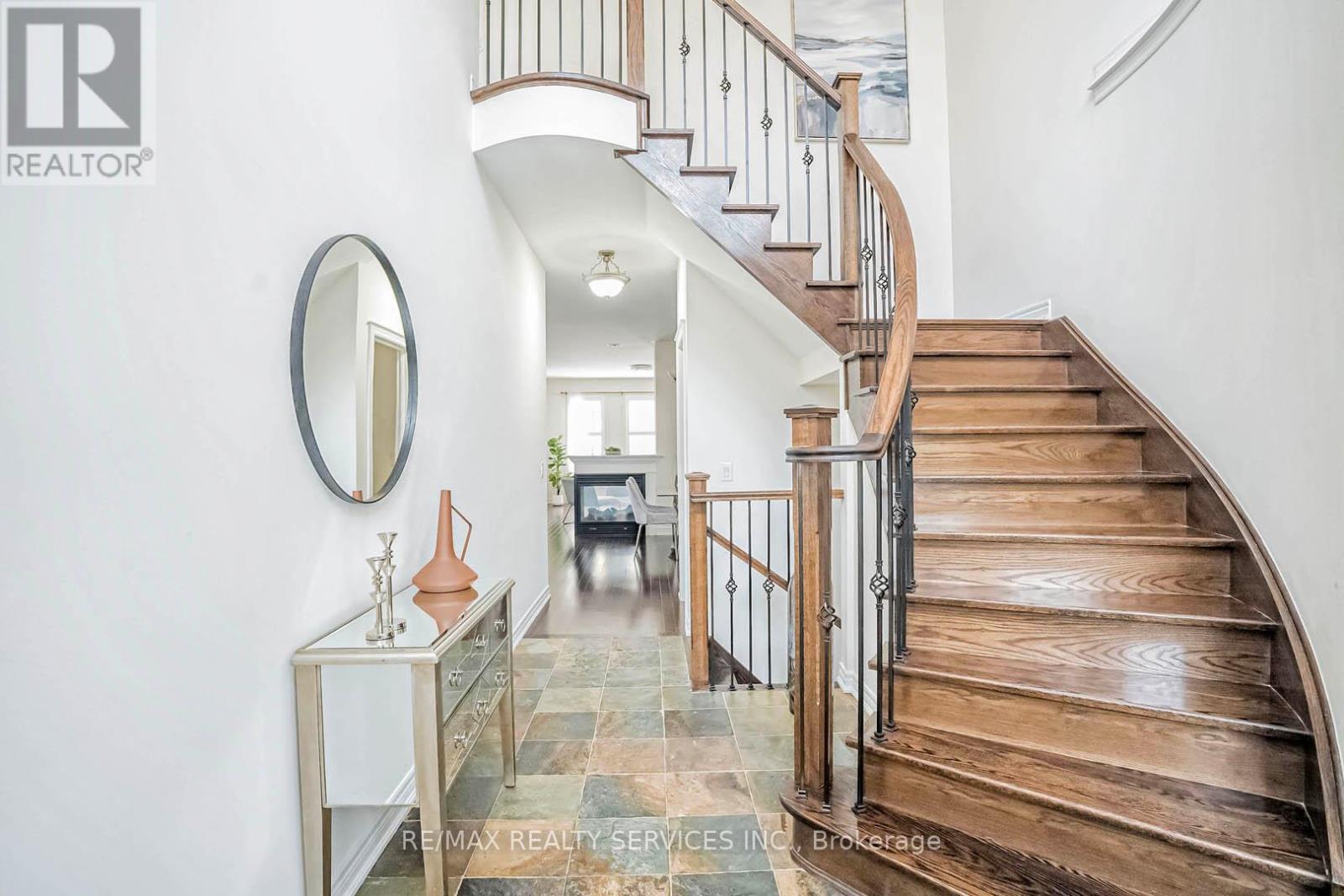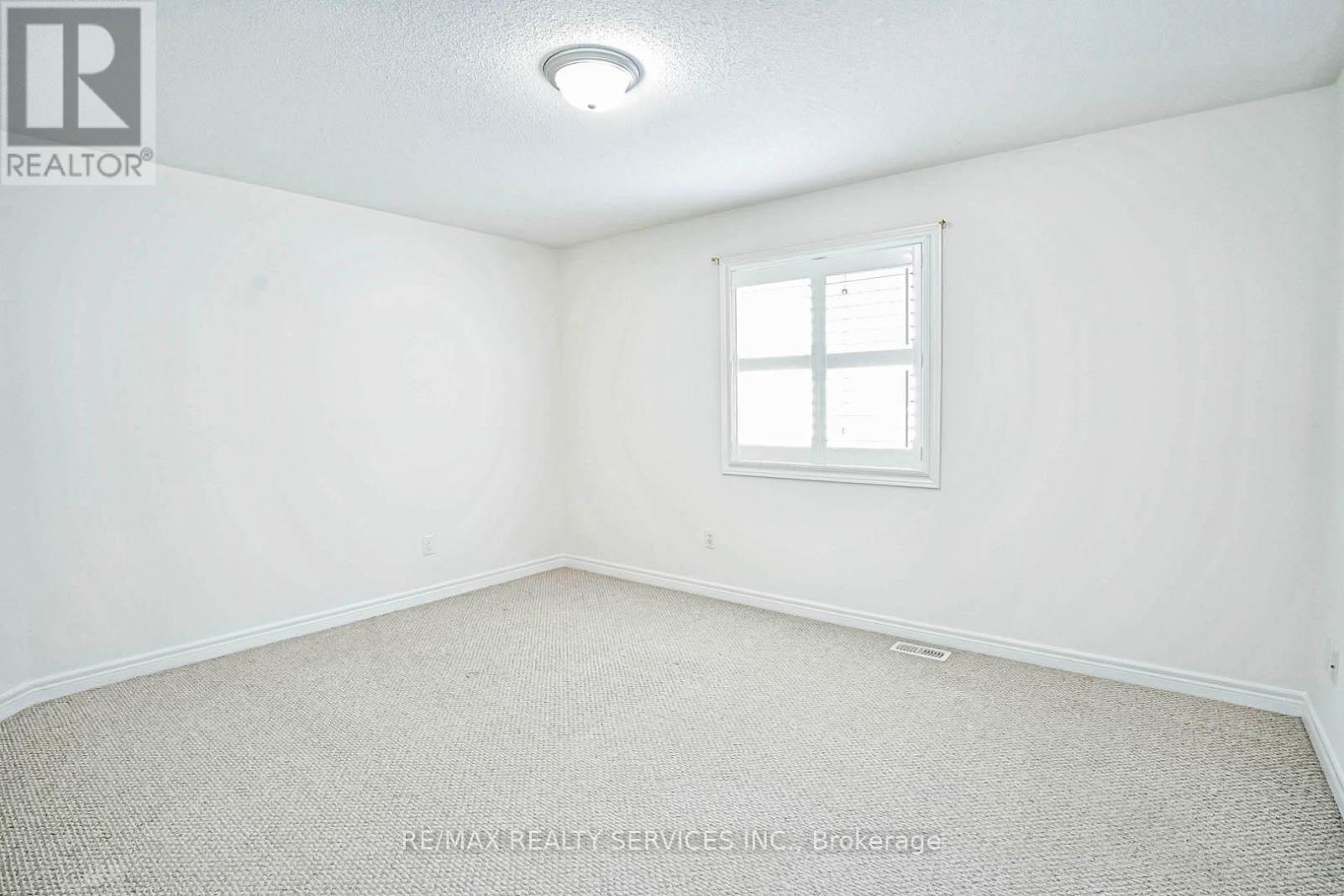4 Bedroom
3 Bathroom
Fireplace
Central Air Conditioning
Forced Air
$1,729,900
n Executive 4-bedroom Rosehaven-built Detached Home Is Available In The Heart Of Oakville. Offered For The First Time By The Original Owners, This Stunning Property Features A Breathtaking Floor-to-ceiling Foyer With Hardwood Flooring Throughout The Main Level. The Open-concept Layout Includes 9 Ft Ceilings, A Spacious Family Room With A Gas Fireplace, And An Upgraded Kitchen With Brand-new Quartz Countertops, Upgraded Light Fixtures, And Fresh Paint. The Second Floor Boasts 4 Spacious Bedrooms Filled With Natural Sunlight And Upgraded Bathrooms With Double-Sink Vanities. The Primary Bedroom Includes A Large Ensuite With A Stand-up Shower And A Spacious Walk-in Closet. The Excellent-sized Yard Is Very Low Maintenance. This Home Is A Must-see To Truly Appreciate Its Value. **** EXTRAS **** Minutes to HWY 401, QEW & HWY 407, just 2 minutes to Sixteen Mile Sports Complex, minutes to Oakville Trafalgar Memorial Hospital, And It Is Also In Close Proximity To Schools And Grocery Stores, Ensuring All Your Essential Needs Are Met. (id:50976)
Property Details
|
MLS® Number
|
W10406024 |
|
Property Type
|
Single Family |
|
Community Name
|
Rural Oakville |
|
Amenities Near By
|
Hospital, Park, Schools, Public Transit |
|
Community Features
|
Community Centre |
|
Parking Space Total
|
4 |
Building
|
Bathroom Total
|
3 |
|
Bedrooms Above Ground
|
4 |
|
Bedrooms Total
|
4 |
|
Appliances
|
Dishwasher, Dryer, Microwave, Refrigerator, Stove, Washer, Window Coverings |
|
Basement Type
|
Full |
|
Construction Style Attachment
|
Detached |
|
Cooling Type
|
Central Air Conditioning |
|
Exterior Finish
|
Brick, Stone |
|
Fireplace Present
|
Yes |
|
Flooring Type
|
Porcelain Tile |
|
Foundation Type
|
Poured Concrete |
|
Half Bath Total
|
1 |
|
Heating Fuel
|
Natural Gas |
|
Heating Type
|
Forced Air |
|
Stories Total
|
2 |
|
Type
|
House |
|
Utility Water
|
Municipal Water |
Parking
Land
|
Acreage
|
No |
|
Fence Type
|
Fenced Yard |
|
Land Amenities
|
Hospital, Park, Schools, Public Transit |
|
Sewer
|
Sanitary Sewer |
|
Size Depth
|
90 Ft ,4 In |
|
Size Frontage
|
35 Ft ,1 In |
|
Size Irregular
|
35.16 X 90.38 Ft |
|
Size Total Text
|
35.16 X 90.38 Ft |
|
Zoning Description
|
A |
Rooms
| Level |
Type |
Length |
Width |
Dimensions |
|
Second Level |
Primary Bedroom |
|
|
Measurements not available |
|
Second Level |
Bedroom 2 |
|
|
Measurements not available |
|
Second Level |
Bedroom 3 |
|
|
Measurements not available |
|
Second Level |
Bedroom 4 |
|
|
Measurements not available |
|
Main Level |
Foyer |
|
|
Measurements not available |
|
Main Level |
Eating Area |
|
|
Measurements not available |
|
Main Level |
Kitchen |
|
|
Measurements not available |
|
Main Level |
Family Room |
|
|
Measurements not available |
https://www.realtor.ca/real-estate/27613778/3102-gladeside-avenue-oakville-rural-oakville































