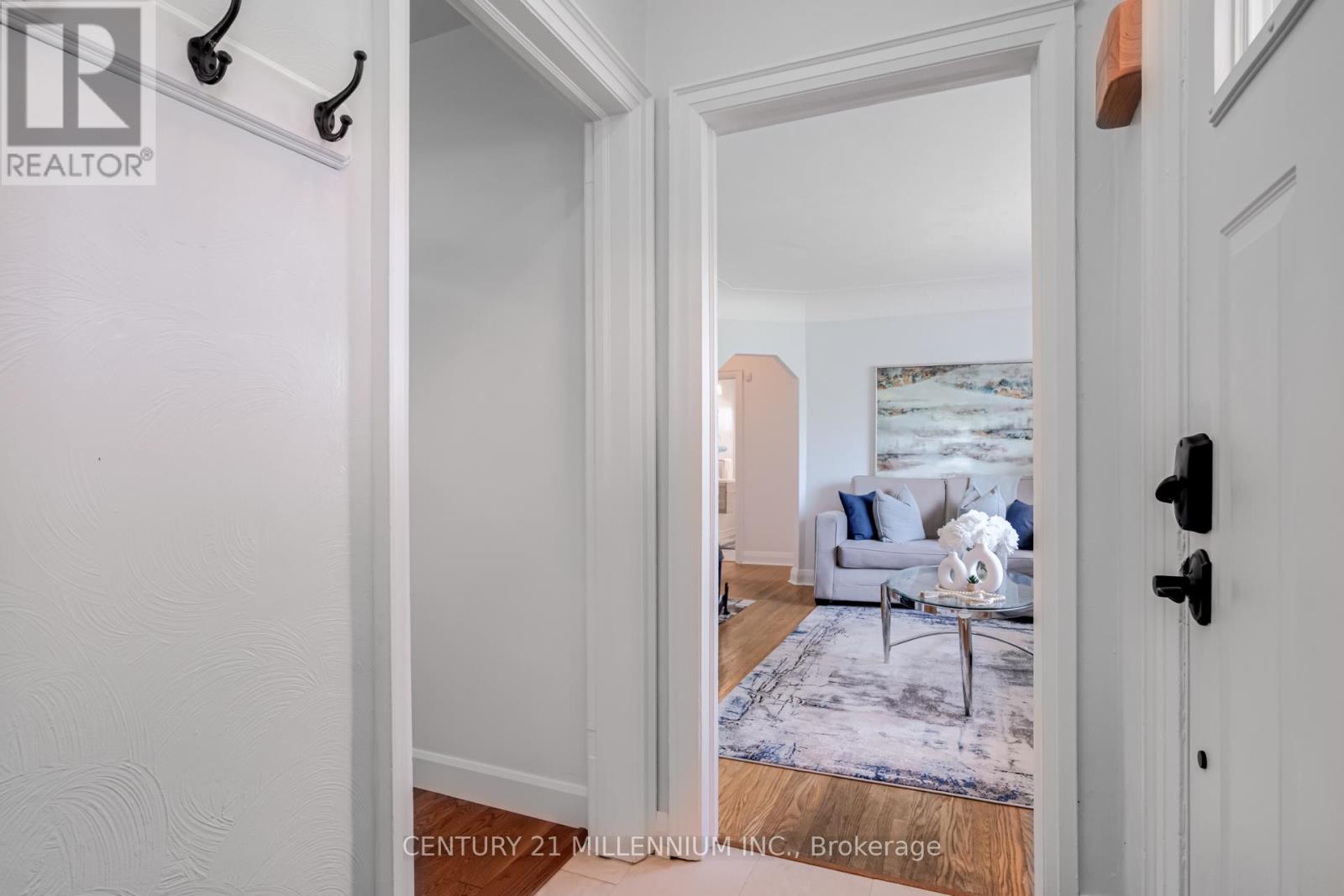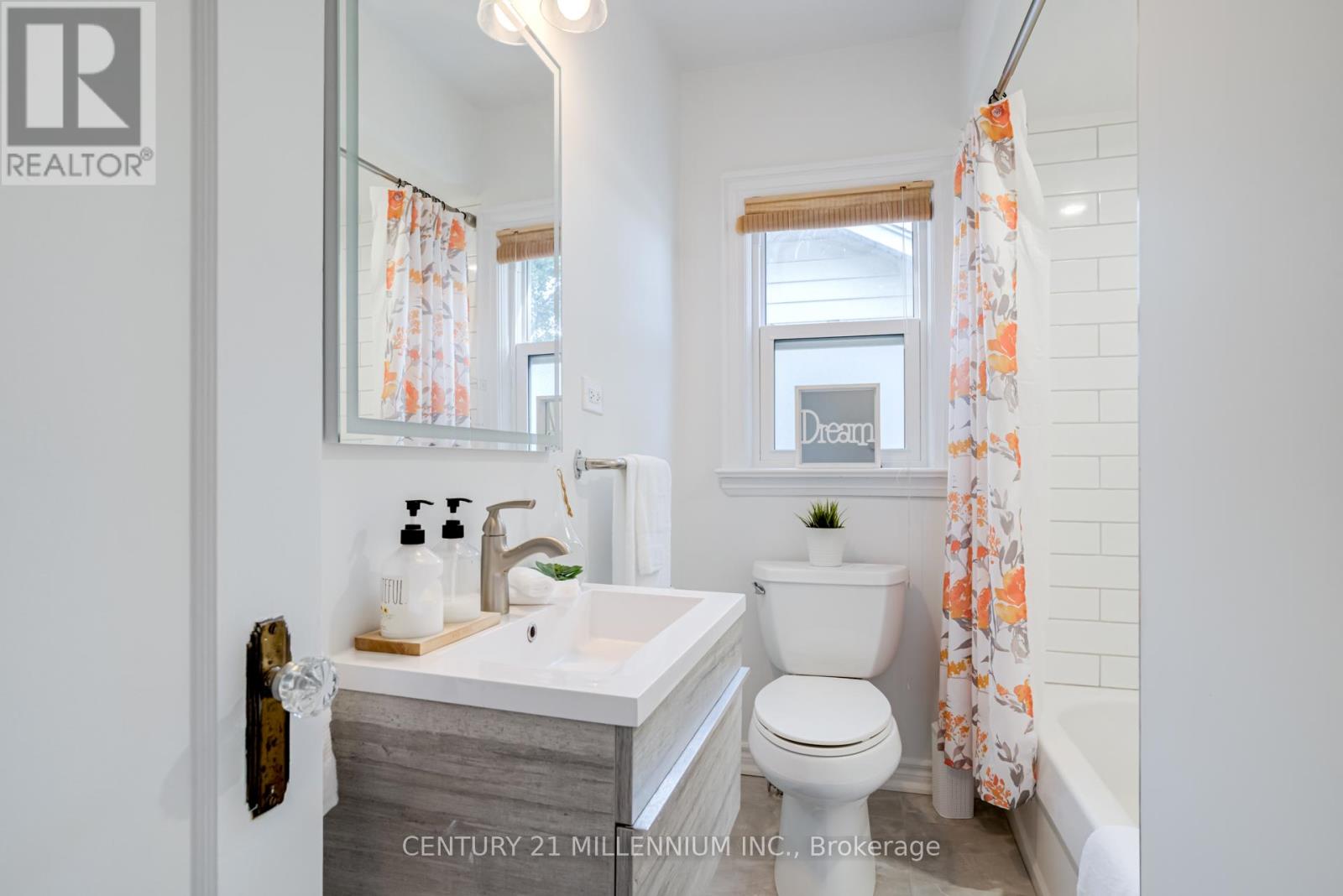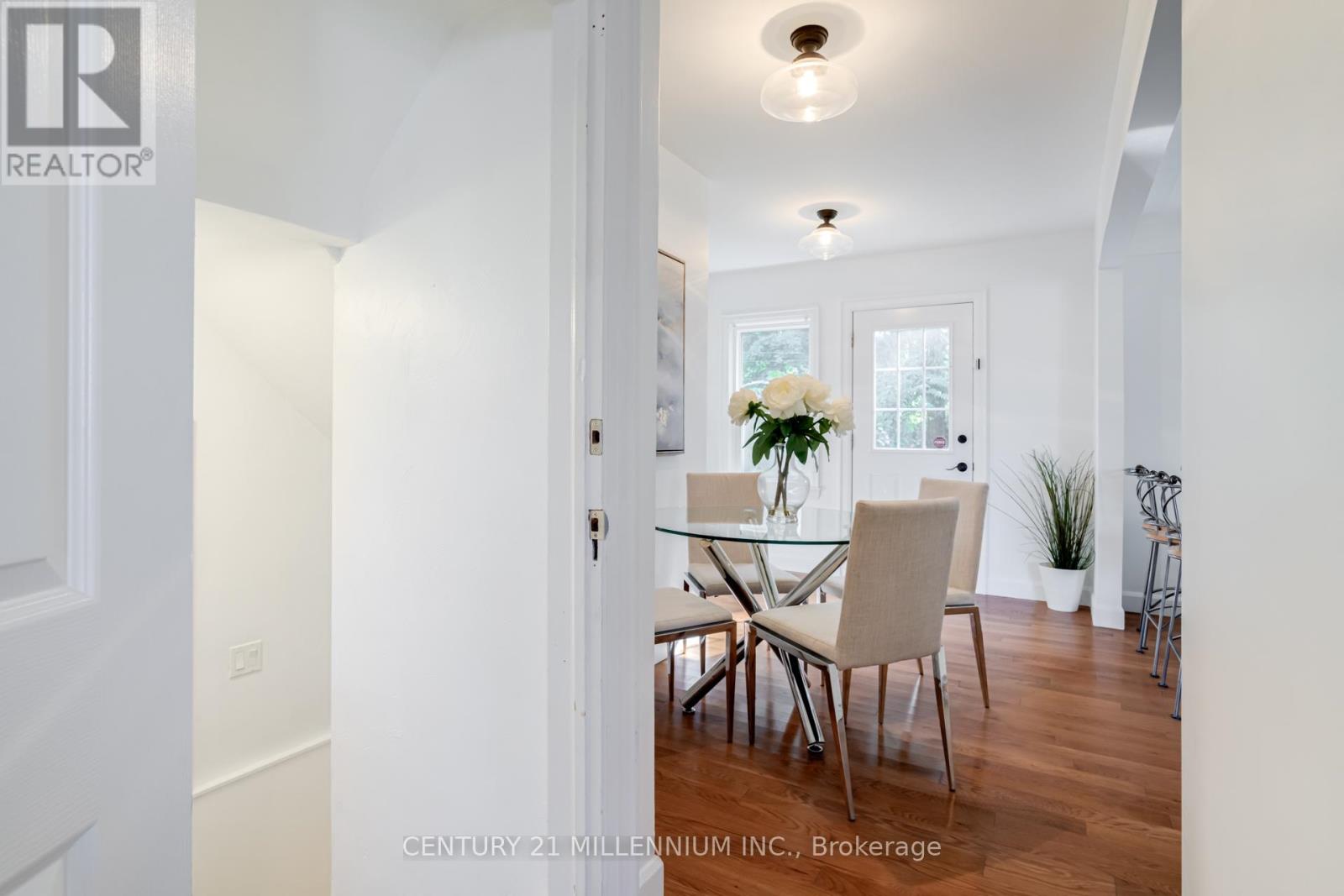5 Bedroom
3 Bathroom
Bungalow
Fireplace
Central Air Conditioning
Forced Air
$799,999
Discover timeless craftsmanship in this stunning solid brick bungalow, nestled in one of Hamilton Mountain's most desirable neighborhoods. This home features 3+2 bedrooms, including a unique private 2nd-story loft primary suite complete with a 4-piece ensuite. The bright, open living spaces are complemented by a fully renovated main bathroom and a spacious dine-in kitchen with direct access to a sprawling, private backyard perfect for outdoor entertaining. The expansive finished basement, freshly painted and featuring a separate entrance, kitchenette, and two additional bedrooms, offers fantastic potential for rental income. With ample parking and situated on a generous lot, this property combines classic charm with modern functionality, making it an exceptional opportunity for home owners and investors alike. Dont miss your chance to own a piece of this sought-after community! (id:50976)
Property Details
|
MLS® Number
|
X11933855 |
|
Property Type
|
Single Family |
|
Community Name
|
Westcliffe |
|
Amenities Near By
|
Hospital, Park, Place Of Worship, Public Transit |
|
Community Features
|
Community Centre |
|
Parking Space Total
|
5 |
Building
|
Bathroom Total
|
3 |
|
Bedrooms Above Ground
|
3 |
|
Bedrooms Below Ground
|
2 |
|
Bedrooms Total
|
5 |
|
Appliances
|
Dishwasher, Refrigerator, Stove, Window Coverings |
|
Architectural Style
|
Bungalow |
|
Basement Development
|
Finished |
|
Basement Features
|
Separate Entrance |
|
Basement Type
|
N/a (finished) |
|
Construction Style Attachment
|
Detached |
|
Cooling Type
|
Central Air Conditioning |
|
Exterior Finish
|
Brick |
|
Fireplace Present
|
Yes |
|
Flooring Type
|
Hardwood, Laminate |
|
Foundation Type
|
Poured Concrete |
|
Heating Fuel
|
Natural Gas |
|
Heating Type
|
Forced Air |
|
Stories Total
|
1 |
|
Type
|
House |
|
Utility Water
|
Municipal Water |
Land
|
Acreage
|
No |
|
Fence Type
|
Fenced Yard |
|
Land Amenities
|
Hospital, Park, Place Of Worship, Public Transit |
|
Sewer
|
Sanitary Sewer |
|
Size Depth
|
127 Ft ,10 In |
|
Size Frontage
|
57 Ft ,5 In |
|
Size Irregular
|
57.42 X 127.85 Ft |
|
Size Total Text
|
57.42 X 127.85 Ft|under 1/2 Acre |
Rooms
| Level |
Type |
Length |
Width |
Dimensions |
|
Second Level |
Primary Bedroom |
9.15 m |
4.7 m |
9.15 m x 4.7 m |
|
Basement |
Bedroom |
3.25 m |
2.05 m |
3.25 m x 2.05 m |
|
Basement |
Bedroom |
4.44 m |
3.32 m |
4.44 m x 3.32 m |
|
Basement |
Kitchen |
4.11 m |
3.37 m |
4.11 m x 3.37 m |
|
Basement |
Recreational, Games Room |
3.09 m |
3.27 m |
3.09 m x 3.27 m |
|
Main Level |
Kitchen |
6.5 m |
3.7 m |
6.5 m x 3.7 m |
|
Main Level |
Living Room |
4.27 m |
3.7 m |
4.27 m x 3.7 m |
|
Main Level |
Bedroom |
3.2 m |
2.55 m |
3.2 m x 2.55 m |
|
Main Level |
Bedroom |
3.68 m |
2.8 m |
3.68 m x 2.8 m |
https://www.realtor.ca/real-estate/27825994/311-sanatorium-road-hamilton-westcliffe-westcliffe














































