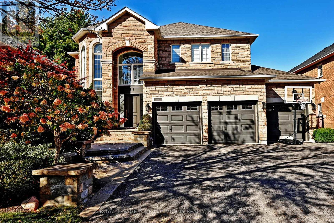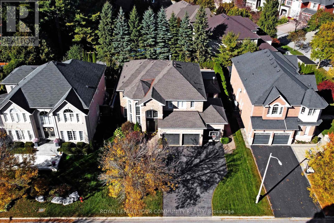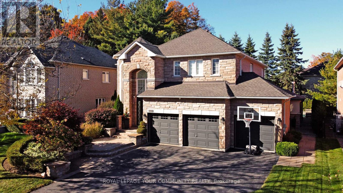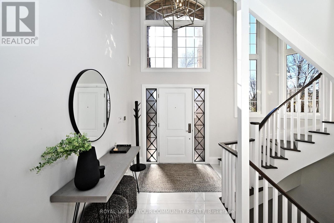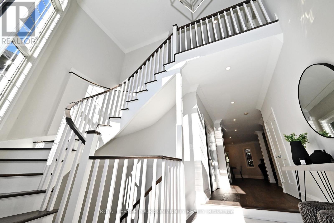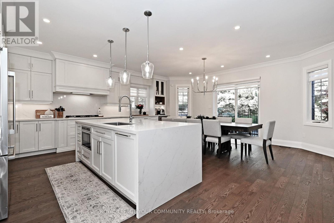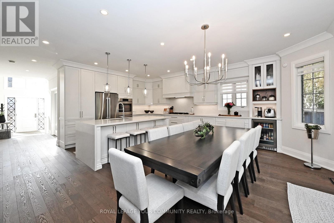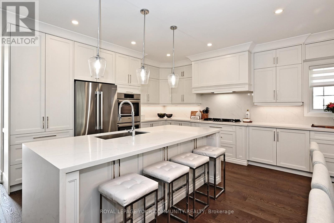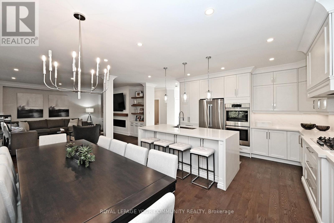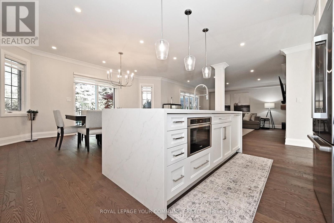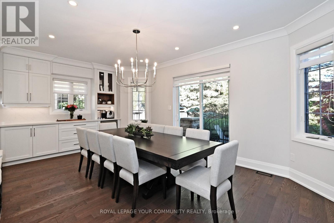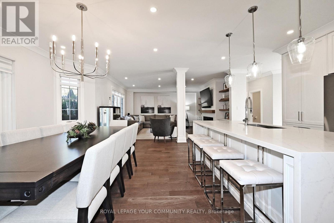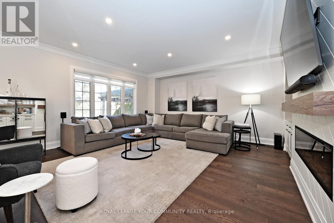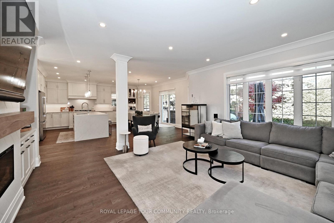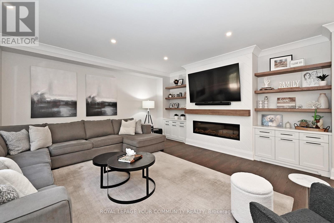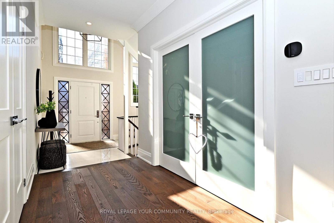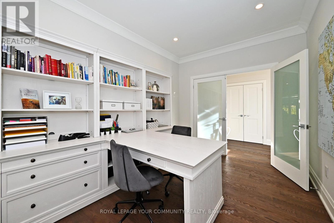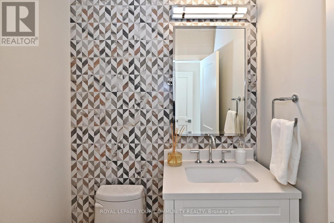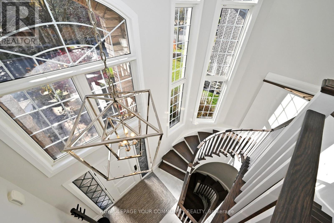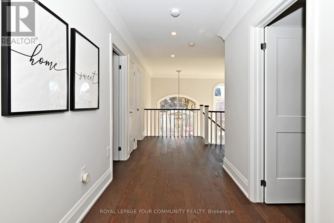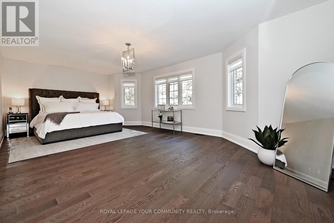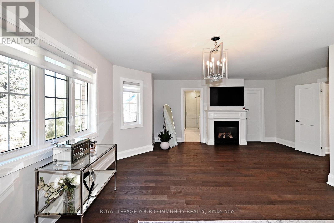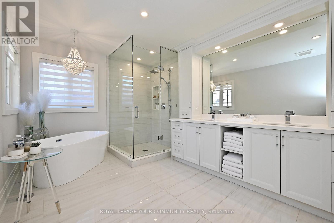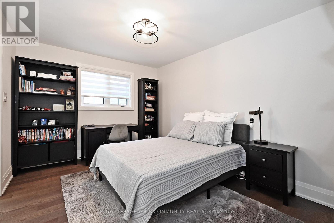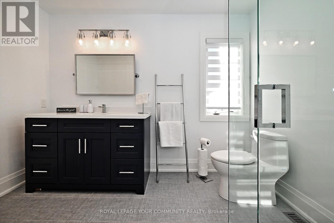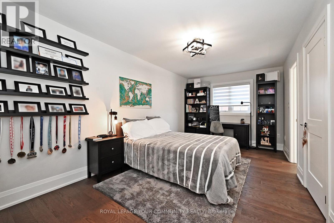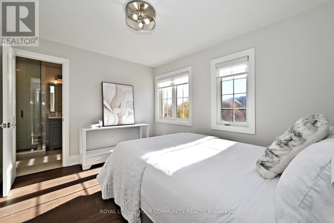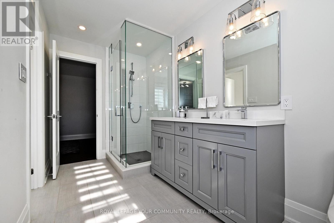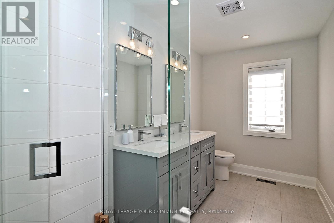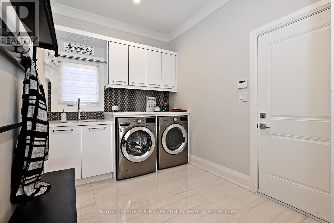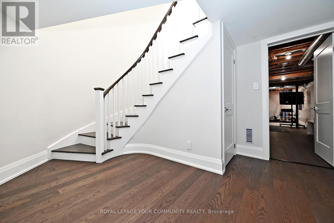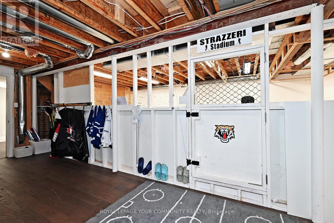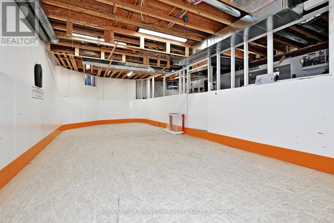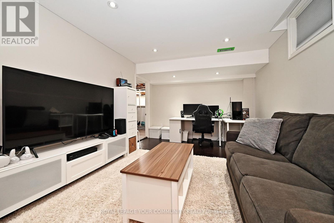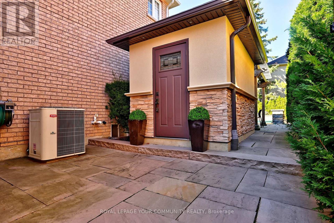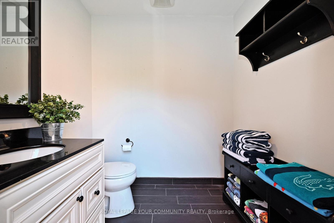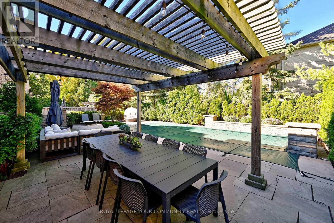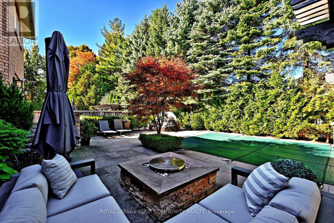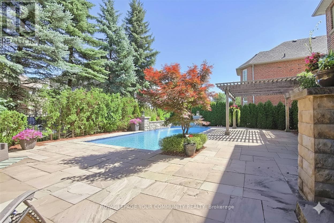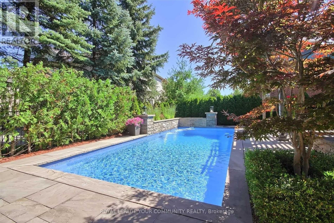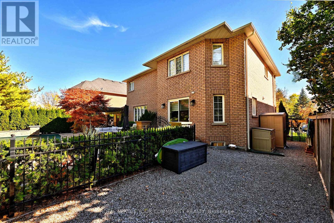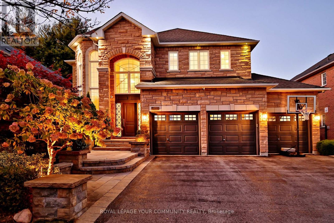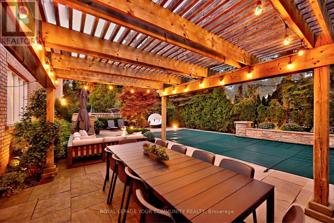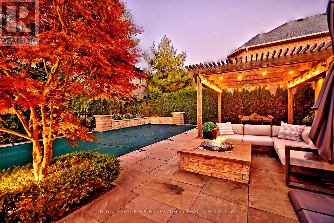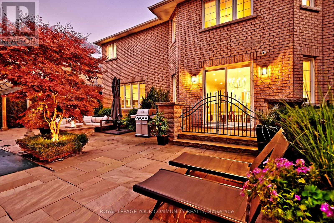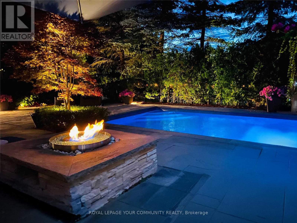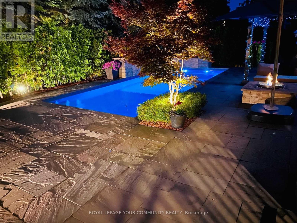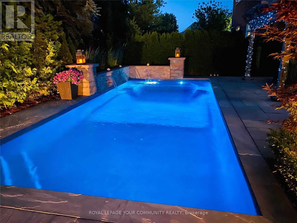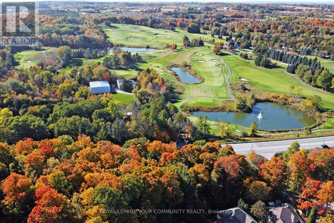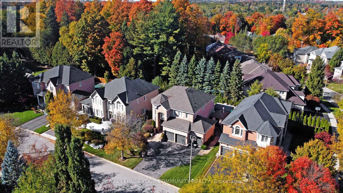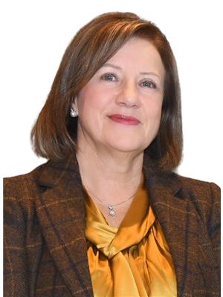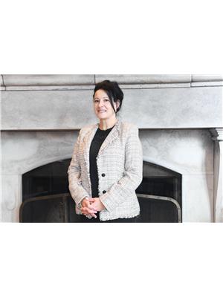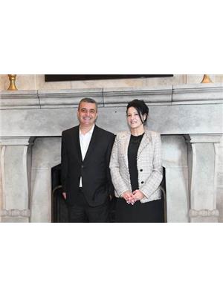5 Bedroom
5 Bathroom
2,500 - 3,000 ft2
Fireplace
Inground Pool
Central Air Conditioning
Forced Air
Landscaped, Lawn Sprinkler
$2,165,000
Welcome To a Distinguished Executive Home,Masterfully Renovated In 2021 & Boasting Over 4,000 Sq Ft Of Finished Living Space On a Premium Private Lot Along One Of Aurora's Prestigious,Mature Tree-Lined Quiet Streets.A Striking Foyer w/ Soaring Ceilings Introduces a Seamless Fusion Of Luxury,Designer Finishes & Family Comfort,Enhanced By Smooth Ceilings,Rich Hdwd Flooring,Pot Lighting & Crown Moulding T/Out.The Reimagined Open Concept Design Revolves Around a Gourmet Chef's Kitchen Showcasing an Oversized Quartz Island w/ Generous Seating-Perfect For Hosting & Everyday Gatherings-Complete w/ Sleek White Quartz Counters & Backsplash,High-End Cabinetry & Open Sightlines Allowing Natural Light To Flow Freely T/Out The Heart Of The Home.The Grand Family Rm Features a Linear Electric Fireplace & Custom B-Ins,Creating a Warm Yet Polished Atmosphere.The 2nd Level Reveals a Serene Primary Retreat w/ Gas Fireplace,Spa Style Ensuite & a Fully Customized Walk-In Closet.Bdrms Provide Comfort For Families Or Guests.The Finished Lower Level Enhances Versatility,Featuring a Rec Rm/Private Bdrm & 3-Piece Bathroom-Ideal For Extended Family,Live-In Nanny Or Overnight Friends.A Standout Highlight Is The Dedicated Hockey Rink Complete w/ Synthetic Ice For a True On-Ice Experience-Perfect For Training,Skill Development & Enjoyment Right At Home.The Resort-Inspired Outdoor Sanctuary Is Tailored For Leisure & Elevated Entertaining-Featuring a Salt Water Inground Pool w/ Triple Waterfall,Evening Fireplace Lounge,Pergola,Outdoor Cabana w/ Washroom/Change Rm & a Dedicated Dog Run,All Surrounded By Professional Landscaping & Nature.Enjoy Convenient Access To Top-Rated Public & Private Schools,Scenic Parks & Nearby Golf-Enhancing Everyday Living w/ Outdoor Recreation Moments Away.The Triple-Car Garage w/ Mezzanine Adds Premium Utility For Vehicles,Storage & Lifestyle Accessories.Impeccably Designed For Families Seeking Sophistication Without Compromise-A True Definition Of Modern Luxury Living. (id:50976)
Property Details
|
MLS® Number
|
N12515692 |
|
Property Type
|
Single Family |
|
Community Name
|
Aurora Highlands |
|
Amenities Near By
|
Golf Nearby, Place Of Worship, Schools, Park |
|
Equipment Type
|
Water Heater - Gas, Water Heater |
|
Features
|
Irregular Lot Size, Conservation/green Belt, Carpet Free |
|
Parking Space Total
|
8 |
|
Pool Features
|
Salt Water Pool |
|
Pool Type
|
Inground Pool |
|
Rental Equipment Type
|
Water Heater - Gas, Water Heater |
Building
|
Bathroom Total
|
5 |
|
Bedrooms Above Ground
|
4 |
|
Bedrooms Below Ground
|
1 |
|
Bedrooms Total
|
5 |
|
Amenities
|
Fireplace(s) |
|
Appliances
|
Central Vacuum, Cooktop, Dishwasher, Dryer, Garage Door Opener, Cooktop - Gas, Humidifier, Microwave, Oven, Washer, Window Coverings, Refrigerator |
|
Basement Development
|
Finished |
|
Basement Type
|
N/a (finished) |
|
Construction Style Attachment
|
Detached |
|
Cooling Type
|
Central Air Conditioning |
|
Exterior Finish
|
Brick, Stone |
|
Fireplace Present
|
Yes |
|
Fireplace Total
|
2 |
|
Flooring Type
|
Hardwood, Tile |
|
Foundation Type
|
Unknown |
|
Half Bath Total
|
1 |
|
Heating Fuel
|
Natural Gas |
|
Heating Type
|
Forced Air |
|
Stories Total
|
2 |
|
Size Interior
|
2,500 - 3,000 Ft2 |
|
Type
|
House |
|
Utility Water
|
Municipal Water |
Parking
Land
|
Acreage
|
No |
|
Fence Type
|
Fenced Yard |
|
Land Amenities
|
Golf Nearby, Place Of Worship, Schools, Park |
|
Landscape Features
|
Landscaped, Lawn Sprinkler |
|
Sewer
|
Sanitary Sewer |
|
Size Depth
|
106 Ft ,6 In |
|
Size Frontage
|
65 Ft ,7 In |
|
Size Irregular
|
65.6 X 106.5 Ft ; Longer Depth/east Side 107.28 Ft. |
|
Size Total Text
|
65.6 X 106.5 Ft ; Longer Depth/east Side 107.28 Ft. |
Rooms
| Level |
Type |
Length |
Width |
Dimensions |
|
Second Level |
Primary Bedroom |
7 m |
4.8 m |
7 m x 4.8 m |
|
Second Level |
Bedroom 2 |
3.9 m |
3.1 m |
3.9 m x 3.1 m |
|
Second Level |
Bedroom 3 |
5.6 m |
3 m |
5.6 m x 3 m |
|
Second Level |
Bedroom 4 |
3.6 m |
3 m |
3.6 m x 3 m |
|
Lower Level |
Recreational, Games Room |
5.3 m |
3.3 m |
5.3 m x 3.3 m |
|
Main Level |
Family Room |
5.5 m |
5 m |
5.5 m x 5 m |
|
Main Level |
Kitchen |
4.4 m |
3.6 m |
4.4 m x 3.6 m |
|
Main Level |
Eating Area |
5.5 m |
3.6 m |
5.5 m x 3.6 m |
|
Main Level |
Office |
4 m |
2.8 m |
4 m x 2.8 m |
|
Main Level |
Laundry Room |
3.1 m |
2.4 m |
3.1 m x 2.4 m |
https://www.realtor.ca/real-estate/29074153/313-willis-drive-aurora-aurora-highlands-aurora-highlands



