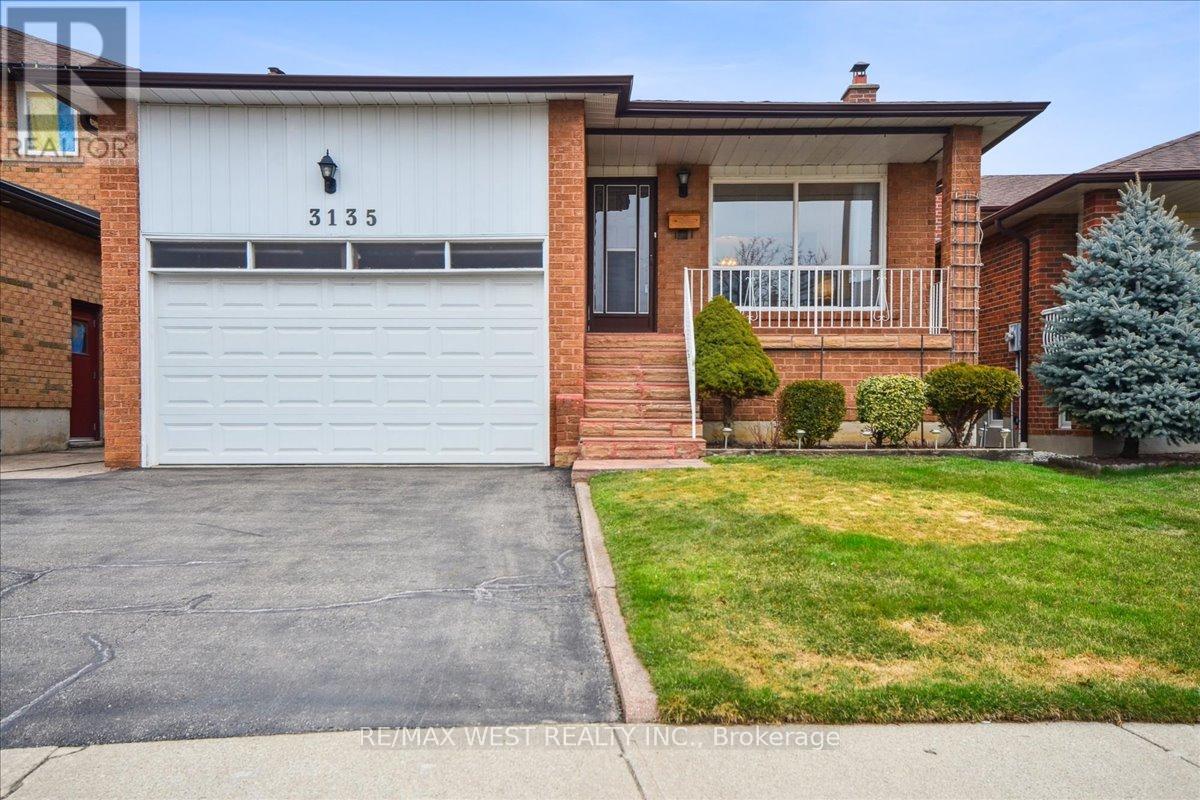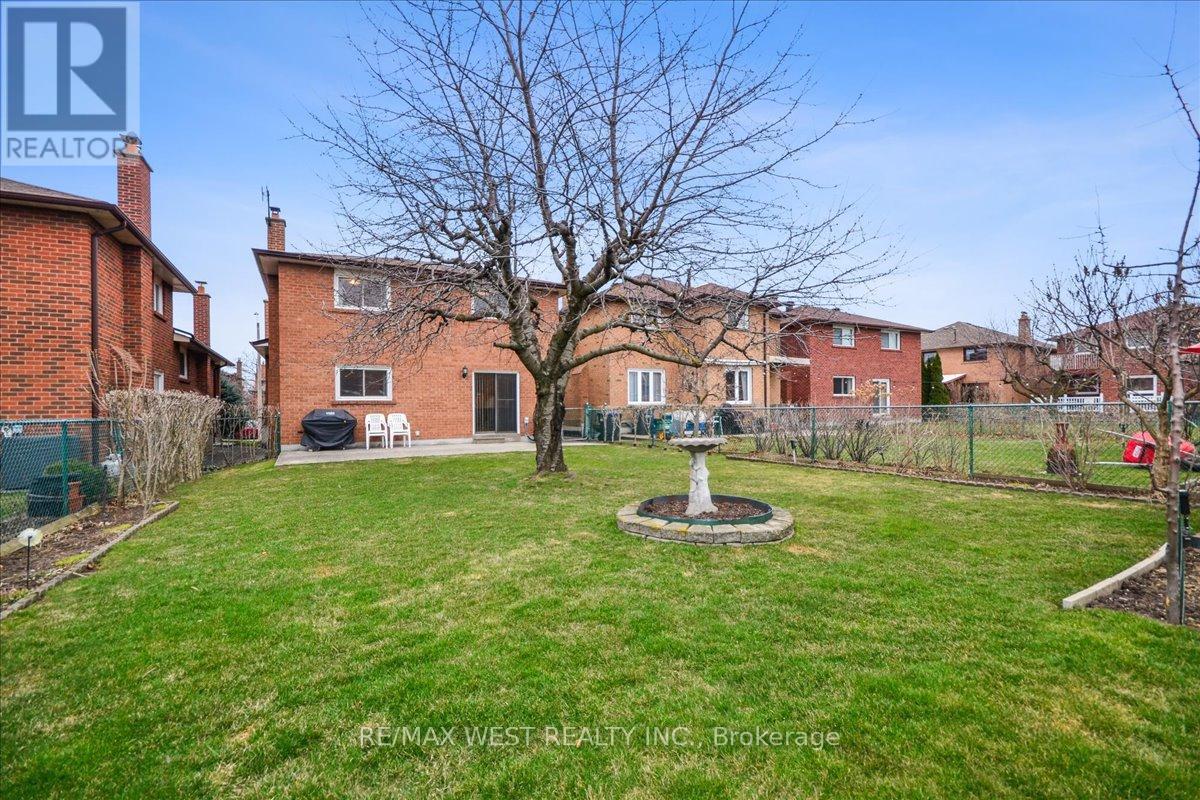4 Bedroom
3 Bathroom
1,500 - 2,000 ft2
Fireplace
Central Air Conditioning
Forced Air
Lawn Sprinkler
$1,000,000
Welcome To 3135 Fairfox Cres, In The Wonderful Applewood Community Of Vibrant Mississauga. This Absolutely Spotless Detached, 3 + 1 Br/ 3 Bth, 1 1/2 Storey, 5 Level Back Split Sitting On A Premium 40 X 138 Ft Lot Has Been Meticulously Maintained By The Original Owner. Boasting Roughly 2000 Above Grade Sq Ft Of Living Space (Plus Rec Room And Sub-Basement!) Spread Out Over 5 Levels This Beautiful Family Home Offers The Perfect Opportunity For A Growing / Mult - Family Situation With Loads Of Livable Space, In-Law Potential +++. Comprising A Bright And Airy Open Concept Including Formal Living And Dining Area, A Huge Eat-in Kitchen, Large Bdrms, Massive Family Room W/ W-Out To Yard And Fireplace And A Potential 4th Bdrm/Office W/ Sep Entrance, Two Lower Levels Incl A Rec Room W/ Fireplace And 2nd Kitchen And Sub-Bsmt Perfect For Storage. Amazing Location Near All Major Amenities (Hwys/Schools/Parks/Transit +++), Hurry..This One Won't Last! 2 Fireplaces, 3 Car Parking, 2 Kitchens Original Survey On File. ROOF (April 2022) (id:50976)
Property Details
|
MLS® Number
|
W12059254 |
|
Property Type
|
Single Family |
|
Community Name
|
Applewood |
|
Amenities Near By
|
Park, Place Of Worship, Public Transit, Schools |
|
Community Features
|
Community Centre |
|
Equipment Type
|
None |
|
Features
|
Carpet Free |
|
Parking Space Total
|
3 |
|
Rental Equipment Type
|
None |
|
Structure
|
Patio(s), Porch, Shed |
Building
|
Bathroom Total
|
3 |
|
Bedrooms Above Ground
|
3 |
|
Bedrooms Below Ground
|
1 |
|
Bedrooms Total
|
4 |
|
Amenities
|
Fireplace(s) |
|
Appliances
|
Central Vacuum, Water Heater, Alarm System, Blinds, Hood Fan, Stove, Window Coverings, Refrigerator |
|
Basement Development
|
Finished |
|
Basement Type
|
Full (finished) |
|
Construction Style Attachment
|
Detached |
|
Construction Style Split Level
|
Backsplit |
|
Cooling Type
|
Central Air Conditioning |
|
Exterior Finish
|
Brick |
|
Fireplace Present
|
Yes |
|
Fireplace Total
|
2 |
|
Fireplace Type
|
Woodstove |
|
Fixture
|
Tv Antenna |
|
Flooring Type
|
Hardwood, Ceramic, Concrete |
|
Foundation Type
|
Unknown |
|
Half Bath Total
|
1 |
|
Heating Fuel
|
Natural Gas |
|
Heating Type
|
Forced Air |
|
Size Interior
|
1,500 - 2,000 Ft2 |
|
Type
|
House |
|
Utility Water
|
Municipal Water |
Parking
Land
|
Acreage
|
No |
|
Fence Type
|
Fenced Yard |
|
Land Amenities
|
Park, Place Of Worship, Public Transit, Schools |
|
Landscape Features
|
Lawn Sprinkler |
|
Sewer
|
Sanitary Sewer |
|
Size Depth
|
138 Ft ,3 In |
|
Size Frontage
|
39 Ft ,8 In |
|
Size Irregular
|
39.7 X 138.3 Ft |
|
Size Total Text
|
39.7 X 138.3 Ft |
Rooms
| Level |
Type |
Length |
Width |
Dimensions |
|
Basement |
Recreational, Games Room |
6.58 m |
8.2 m |
6.58 m x 8.2 m |
|
Lower Level |
Recreational, Games Room |
6.7 m |
8.87 m |
6.7 m x 8.87 m |
|
Main Level |
Living Room |
4.26 m |
3.29 m |
4.26 m x 3.29 m |
|
Main Level |
Dining Room |
3.33 m |
3.29 m |
3.33 m x 3.29 m |
|
Main Level |
Kitchen |
3.57 m |
4.57 m |
3.57 m x 4.57 m |
|
Upper Level |
Primary Bedroom |
4.06 m |
3.73 m |
4.06 m x 3.73 m |
|
Upper Level |
Bedroom 2 |
3.72 m |
3.03 m |
3.72 m x 3.03 m |
|
Upper Level |
Bedroom 3 |
2.64 m |
2.91 m |
2.64 m x 2.91 m |
|
Ground Level |
Family Room |
7.91 m |
3.65 m |
7.91 m x 3.65 m |
|
Ground Level |
Bedroom 4 |
2.92 m |
2.64 m |
2.92 m x 2.64 m |
https://www.realtor.ca/real-estate/28114435/3135-fairfox-crescent-mississauga-applewood-applewood



























