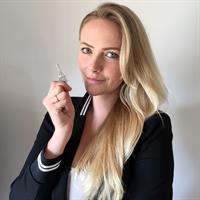1 Bedroom
1 Bathroom
700 - 799 ft2
Fireplace
Central Air Conditioning
Forced Air
$359,900Maintenance, Parking, Heat, Water
$381.91 Monthly
Northcliff's Luxury High Rise Condominium is finally offering the Spacious and Meticulously Well-Maintained 1-Bedroom, 1-Bathroom Unit you've been searching for. Located in North London's highly-sought after Hyde Park, this building is known for its Elegant Design and Upscale Amenities such as: Exercise Room, Billiards Room, Library, Theatre Room, Outdoor Terrace, Guest Suite. A safe and secure entry as well as Underground Parking add to its allure along with Heating, Cooling, and Water all Included in the Condo Fees. As you enter the premises you are welcomed by an Opulent Foyer. A short elevator ride takes you to the third floor where this Stunning unit awaits. Open the door to a spacious entry hall with a generously sized front closet. Down from the hall is an Open Concept floor plan which boasts a Timeless Kitchen Including warm tone Wood Cabinetry, Granite Countertops, Under Cabinet Lighting, Stainless-Steel Appliances, and a Peninsula with Pendant Lighting and Seating for 4. The Kitchen overlooks the living area that is outfitted with a Beautiful Tray Ceiling, Crown Moulding, Electric Fireplace and Patio Doors that lead to a Grandiose Balcony with South Facing Views and Upscale Glass Railing. A 4-Piece Bathroom with Tiled Surround and a Granite Vanity Countertop is steps from the Large Primary Bedroom with Large Windows permitting tons of Natural Light. A Large Walk-in Closet with In-Suite Laundry provides for all your needs! Premium location with close proximity to Western University, Downtown London, Public Transit, Shopping, Restaurants, Schools, Parks and more! Save Yourself Over $90,000.00 by Opting for the Most Affordable Unit Currently for Sale in the Entire Building. Book your Private Showing Today! (id:50976)
Property Details
|
MLS® Number
|
X12278245 |
|
Property Type
|
Single Family |
|
Community Name
|
North I |
|
Community Features
|
Pet Restrictions |
|
Features
|
Elevator |
|
Parking Space Total
|
1 |
Building
|
Bathroom Total
|
1 |
|
Bedrooms Above Ground
|
1 |
|
Bedrooms Total
|
1 |
|
Amenities
|
Exercise Centre, Recreation Centre, Fireplace(s) |
|
Appliances
|
Garage Door Opener Remote(s), Dishwasher, Dryer, Microwave, Range, Stove, Washer, Refrigerator |
|
Cooling Type
|
Central Air Conditioning |
|
Exterior Finish
|
Concrete |
|
Fireplace Present
|
Yes |
|
Fireplace Total
|
1 |
|
Foundation Type
|
Poured Concrete |
|
Heating Fuel
|
Natural Gas |
|
Heating Type
|
Forced Air |
|
Size Interior
|
700 - 799 Ft2 |
|
Type
|
Apartment |
Parking
Land
Rooms
| Level |
Type |
Length |
Width |
Dimensions |
|
Flat |
Kitchen |
3.32 m |
3.52 m |
3.32 m x 3.52 m |
|
Flat |
Living Room |
5.26 m |
3.68 m |
5.26 m x 3.68 m |
|
Flat |
Primary Bedroom |
3.83 m |
3.54 m |
3.83 m x 3.54 m |
|
Flat |
Bathroom |
2.51 m |
1.6 m |
2.51 m x 1.6 m |
https://www.realtor.ca/real-estate/28591640/314-1030-coronation-drive-london-north-north-i-north-i






































