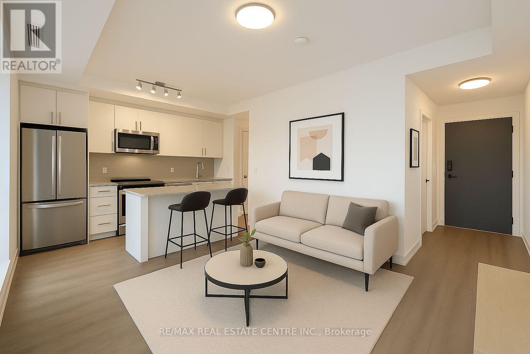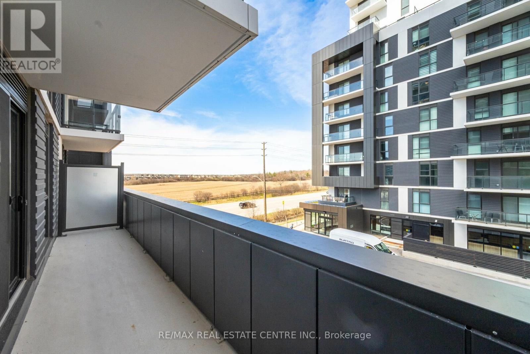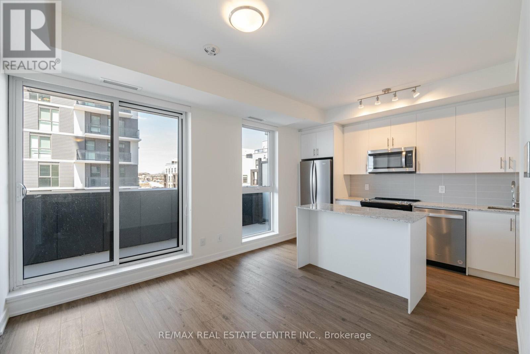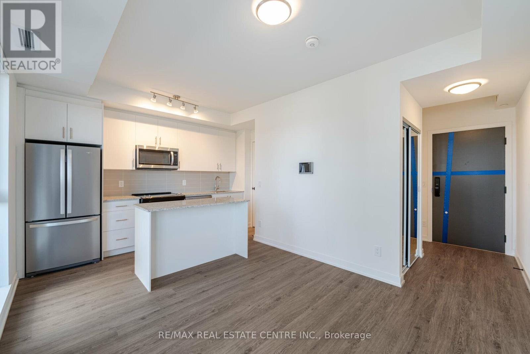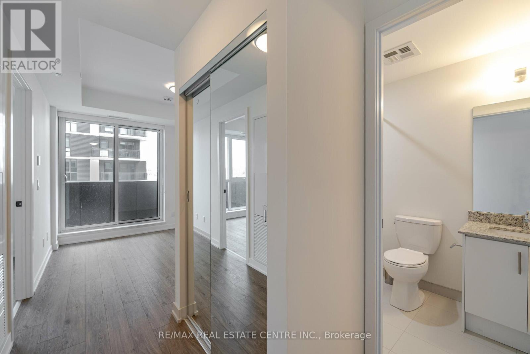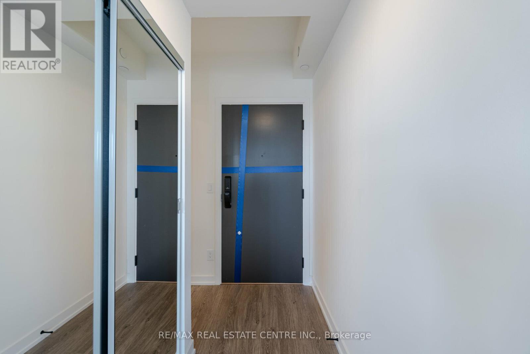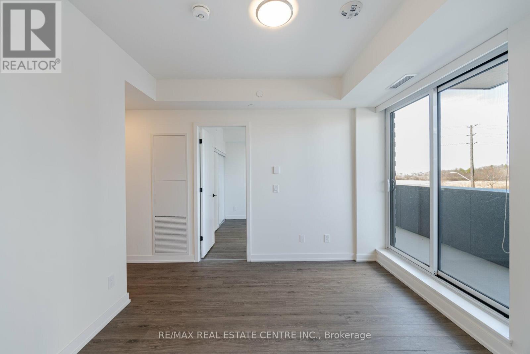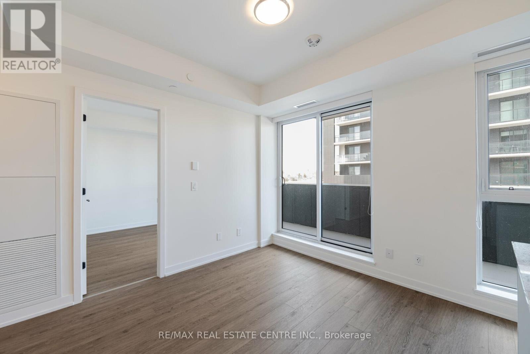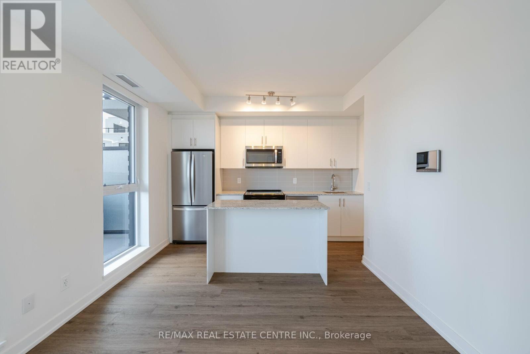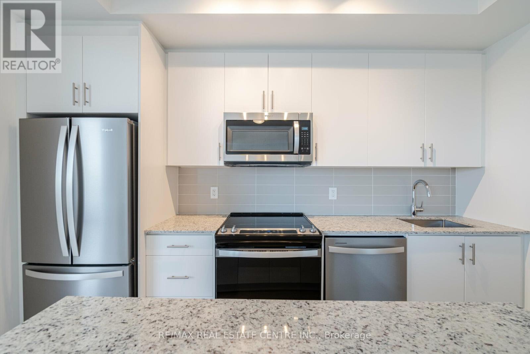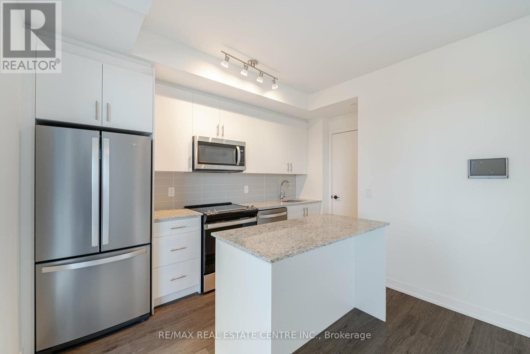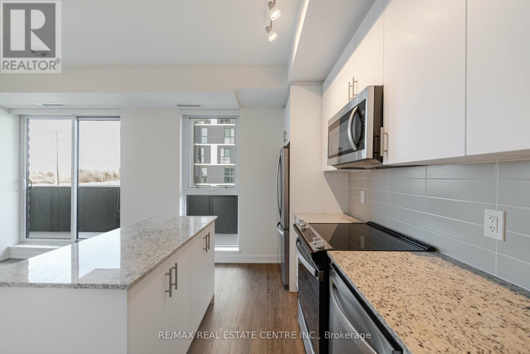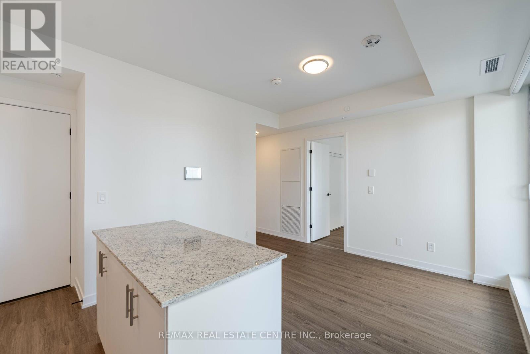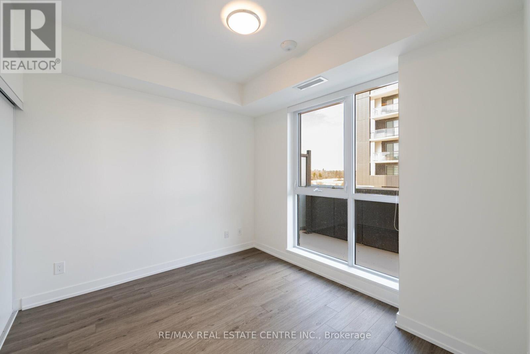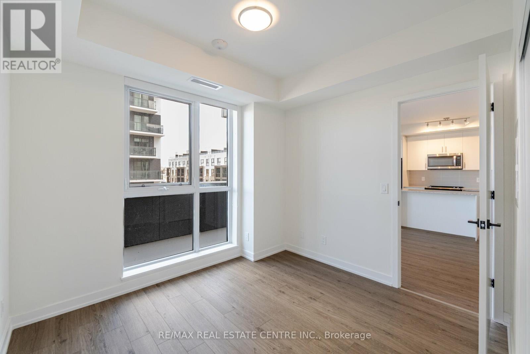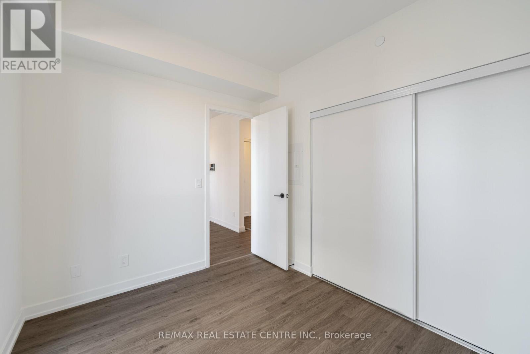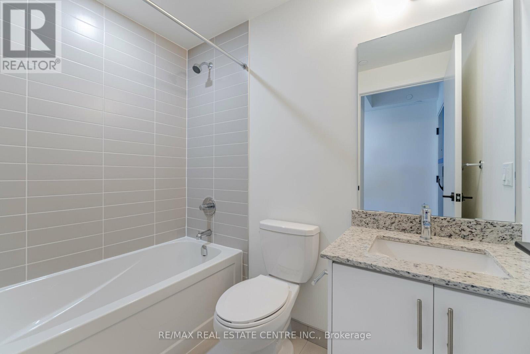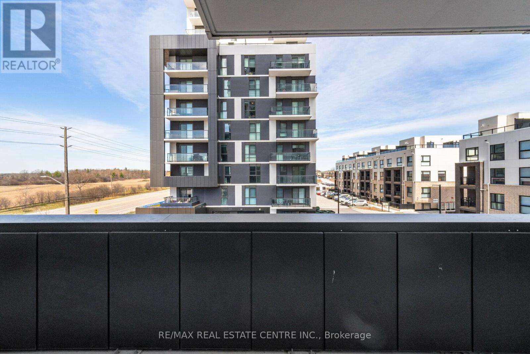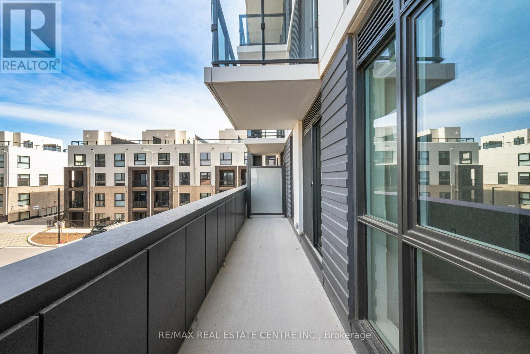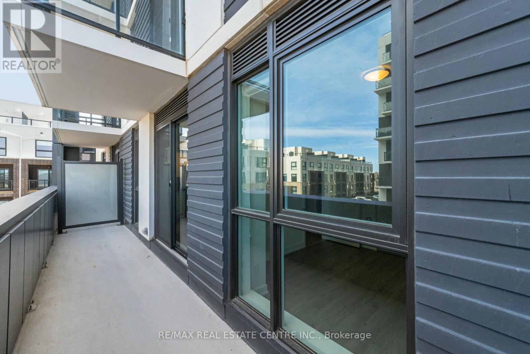1 Bedroom
1 Bathroom
500 - 599 ft2
Central Air Conditioning
Forced Air
$449,900Maintenance, Parking, Common Area Maintenance, Heat
$374.22 Monthly
Your Outdoor Retreat Awaits In This 1-Year New Immaculate Suite Offering Rare Oversized 90 SqFt Private Balcony. Thoughtfully Designed, Functional Layout With Modern, Upscale Finishes Throughout Including Upgraded Wide Plank Hardwood Flooring And Soaring 9' Ceilings. The Sleek Kitchen Offers Upgraded Kitchen Island, Premium Granite Countertops, Stylish Backsplash, Stainless Steel Appliances And A Generous Amount Of Cabinet Storage. Open-Concept Living And Dining Area Filled With Natural Light Leading To Oversized, Private Balcony Perfect For Relaxing And Entertaining. The Spacious Bedroom Includes A Walk-In Closet With Custom Built-In Shelving. A Convenient Full-Sized Ensuite Laundry Completes The Suite. Fully Equipped With Smart Home Technology Including Keyless Entry, 2-Way Video Calling And App-Controlled Lighting, Locks, Thermostat And Security System For Added Comfort And Security. State-Of-The Art Condo Amenities Include Plate Recognition For Secure Underground Garage Access, Automated Parcel Lockers, Fitness Center, Rooftop Lounge With Party Room, BBQ Area And Outdoor Terrace. One Underground Parking Space Included. High-Speed Internet Included In Maintenance Fees. Easy Access To Highways, GO And Transit Options, Shops, Dining, Schools And Endless Conveniences At Your Doorstep While Surrounded By Parks, Green Spaces And Over 200Km Of Scenic Walking Trails, This Is Urban Living Embraced By Nature At Its Finest. Here Is Your Opportunity To Own At Oakvillage, Where Luxury Meets Convenience In The Heart Of Oakville's Vibrant Dundas And Trafalgar Community! (id:50976)
Property Details
|
MLS® Number
|
W12204244 |
|
Property Type
|
Single Family |
|
Community Name
|
1010 - JM Joshua Meadows |
|
Community Features
|
Pet Restrictions |
|
Features
|
Balcony, Carpet Free |
|
Parking Space Total
|
1 |
Building
|
Bathroom Total
|
1 |
|
Bedrooms Above Ground
|
1 |
|
Bedrooms Total
|
1 |
|
Age
|
0 To 5 Years |
|
Amenities
|
Exercise Centre |
|
Appliances
|
Dishwasher, Dryer, Microwave, Range, Stove, Washer, Window Coverings, Refrigerator |
|
Cooling Type
|
Central Air Conditioning |
|
Exterior Finish
|
Concrete |
|
Fire Protection
|
Security System |
|
Flooring Type
|
Laminate |
|
Heating Fuel
|
Electric |
|
Heating Type
|
Forced Air |
|
Size Interior
|
500 - 599 Ft2 |
|
Type
|
Apartment |
Parking
Land
Rooms
| Level |
Type |
Length |
Width |
Dimensions |
|
Main Level |
Living Room |
5.18 m |
3.28 m |
5.18 m x 3.28 m |
|
Main Level |
Dining Room |
5.18 m |
3.28 m |
5.18 m x 3.28 m |
|
Main Level |
Kitchen |
5.18 m |
3.28 m |
5.18 m x 3.28 m |
|
Main Level |
Bedroom |
3.07 m |
2.82 m |
3.07 m x 2.82 m |
https://www.realtor.ca/real-estate/28433701/315-335-wheat-boom-drive-oakville-jm-joshua-meadows-1010-jm-joshua-meadows



