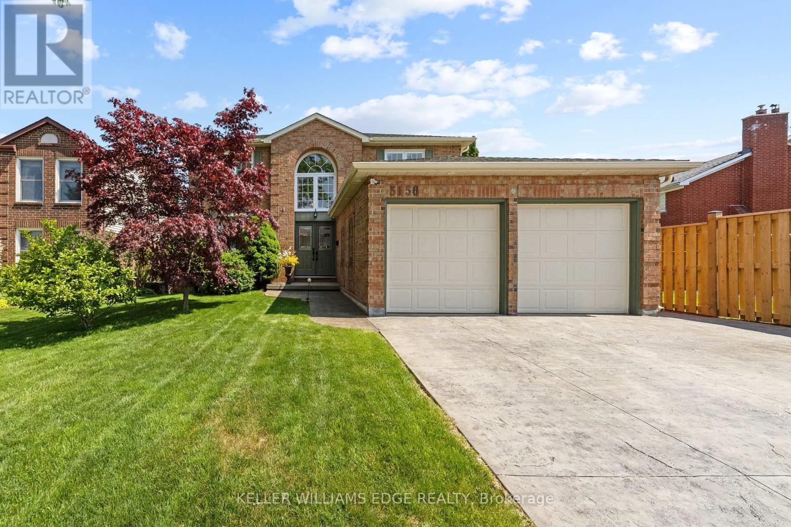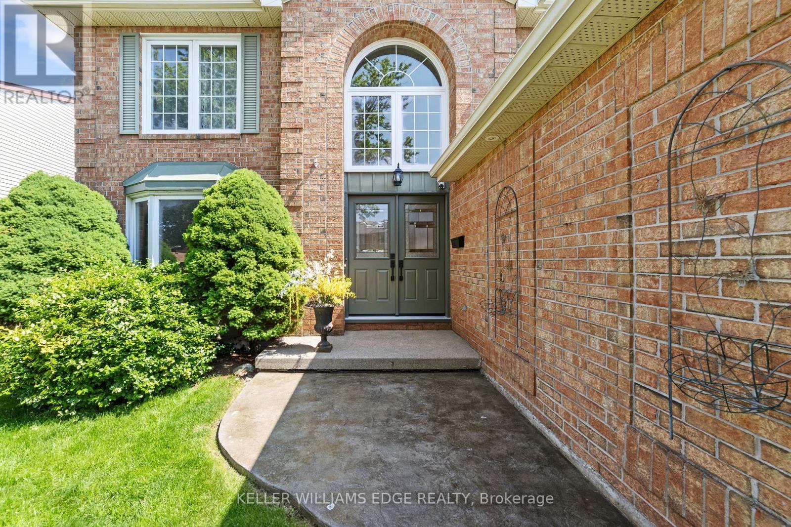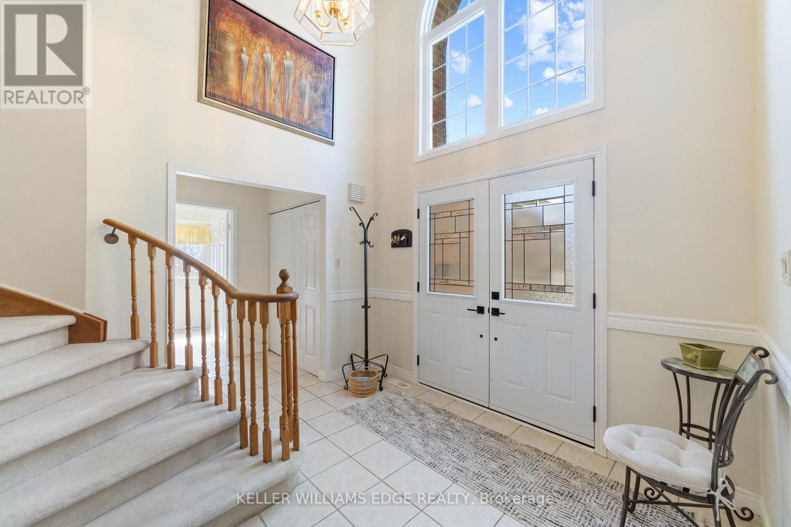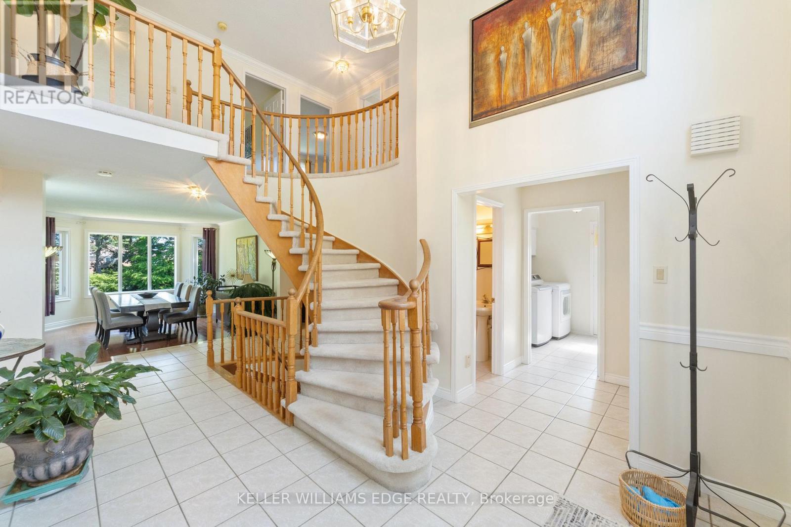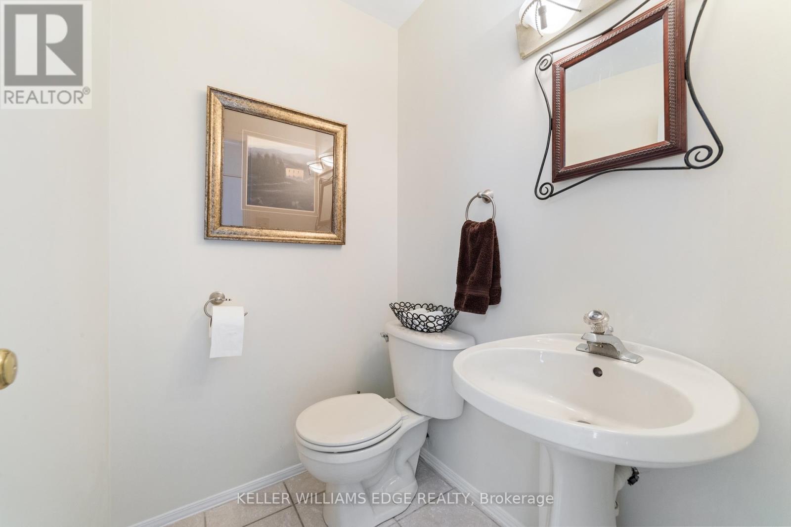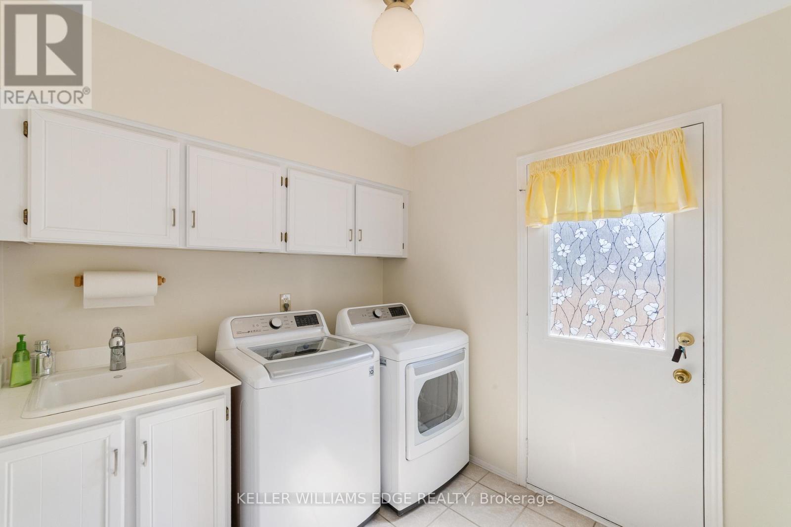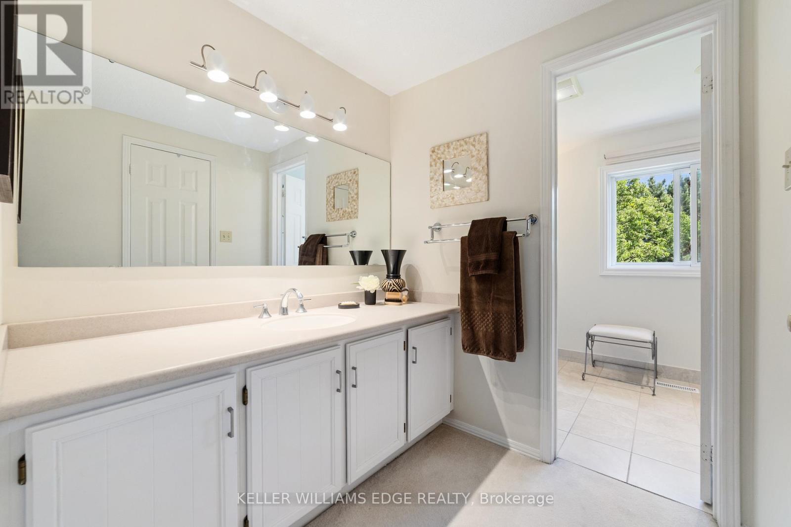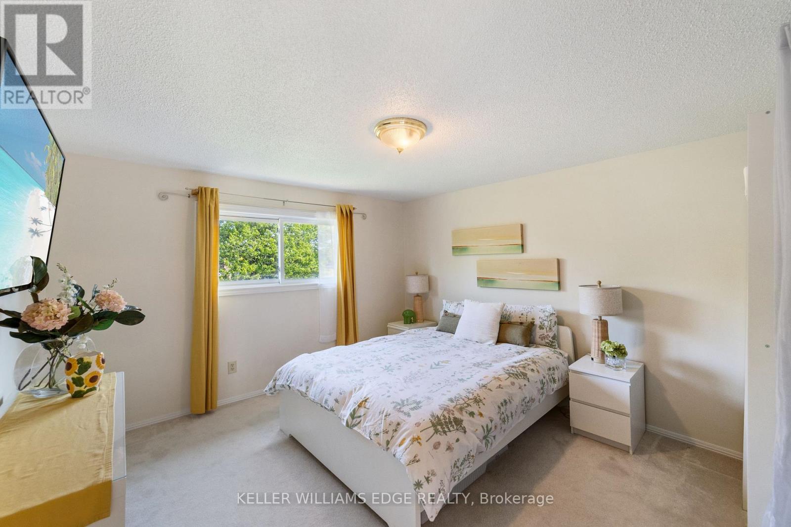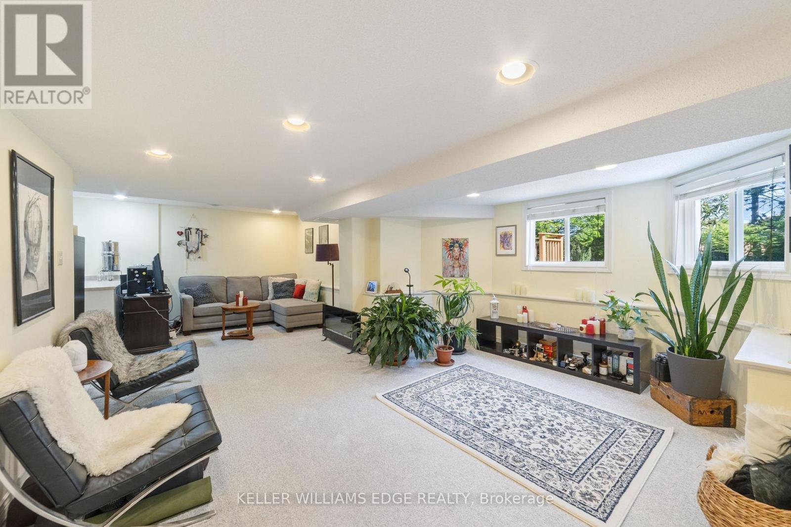5 Bedroom
4 Bathroom
2,000 - 2,500 ft2
Fireplace
Central Air Conditioning
Forced Air
Landscaped
$1,600,000
Discover the perfect family retreat in this charming 4-bedroom home, complete with a fully finished walk-in in-law suite featuring a convenient walkout to the backyard. This well-maintained property boasts a beautiful, private, low-maintenance yard, ideal for relaxing or entertaining. Located just minutes from top-rated schools, 407 and QEW access, shopping, and picturesque parks, this home offers a peaceful and convenient lifestyle. With its inviting spaces and thoughtful layout, its the ideal haven for creating cherished memories with loved ones. (id:50976)
Property Details
|
MLS® Number
|
W12204341 |
|
Property Type
|
Single Family |
|
Community Name
|
Headon |
|
Amenities Near By
|
Park, Public Transit, Schools |
|
Equipment Type
|
Water Heater |
|
Features
|
Sloping, In-law Suite |
|
Parking Space Total
|
4 |
|
Rental Equipment Type
|
Water Heater |
|
Structure
|
Deck |
Building
|
Bathroom Total
|
4 |
|
Bedrooms Above Ground
|
4 |
|
Bedrooms Below Ground
|
1 |
|
Bedrooms Total
|
5 |
|
Age
|
31 To 50 Years |
|
Amenities
|
Fireplace(s) |
|
Appliances
|
Water Meter, Central Vacuum, Dishwasher, Dryer, Garage Door Opener, Hood Fan, Stove, Washer, Window Coverings, Refrigerator |
|
Basement Development
|
Finished |
|
Basement Features
|
Separate Entrance, Walk Out |
|
Basement Type
|
N/a (finished) |
|
Construction Style Attachment
|
Detached |
|
Cooling Type
|
Central Air Conditioning |
|
Exterior Finish
|
Brick Veneer, Stucco |
|
Fireplace Present
|
Yes |
|
Foundation Type
|
Poured Concrete |
|
Half Bath Total
|
1 |
|
Heating Fuel
|
Natural Gas |
|
Heating Type
|
Forced Air |
|
Stories Total
|
2 |
|
Size Interior
|
2,000 - 2,500 Ft2 |
|
Type
|
House |
|
Utility Water
|
Municipal Water |
Parking
Land
|
Acreage
|
No |
|
Land Amenities
|
Park, Public Transit, Schools |
|
Landscape Features
|
Landscaped |
|
Sewer
|
Sanitary Sewer |
|
Size Depth
|
162 Ft ,7 In |
|
Size Frontage
|
48 Ft ,6 In |
|
Size Irregular
|
48.5 X 162.6 Ft |
|
Size Total Text
|
48.5 X 162.6 Ft |
Rooms
| Level |
Type |
Length |
Width |
Dimensions |
|
Second Level |
Bedroom 3 |
3.15 m |
3.71 m |
3.15 m x 3.71 m |
|
Second Level |
Bedroom 4 |
3.66 m |
3.99 m |
3.66 m x 3.99 m |
|
Second Level |
Primary Bedroom |
3.45 m |
6.07 m |
3.45 m x 6.07 m |
|
Second Level |
Bathroom |
2.31 m |
2.51 m |
2.31 m x 2.51 m |
|
Second Level |
Bathroom |
3.07 m |
4.09 m |
3.07 m x 4.09 m |
|
Second Level |
Bedroom 2 |
3.58 m |
3.71 m |
3.58 m x 3.71 m |
|
Lower Level |
Bathroom |
2.59 m |
1.52 m |
2.59 m x 1.52 m |
|
Lower Level |
Kitchen |
3.07 m |
3.53 m |
3.07 m x 3.53 m |
|
Lower Level |
Bedroom |
3.73 m |
4.65 m |
3.73 m x 4.65 m |
|
Lower Level |
Recreational, Games Room |
4.65 m |
10.41 m |
4.65 m x 10.41 m |
|
Lower Level |
Office |
1.4 m |
1.7 m |
1.4 m x 1.7 m |
|
Lower Level |
Utility Room |
2.92 m |
5.94 m |
2.92 m x 5.94 m |
|
Main Level |
Foyer |
3.76 m |
6.48 m |
3.76 m x 6.48 m |
|
Main Level |
Family Room |
3.4 m |
6.68 m |
3.4 m x 6.68 m |
|
Main Level |
Kitchen |
3.33 m |
5.46 m |
3.33 m x 5.46 m |
|
Main Level |
Dining Room |
3.58 m |
5.21 m |
3.58 m x 5.21 m |
|
Main Level |
Bathroom |
1.52 m |
1.52 m |
1.52 m x 1.52 m |
|
Main Level |
Laundry Room |
2.26 m |
3.02 m |
2.26 m x 3.02 m |
|
Main Level |
Living Room |
3.33 m |
4.55 m |
3.33 m x 4.55 m |
https://www.realtor.ca/real-estate/28433908/3156-longmeadow-road-burlington-headon-headon



