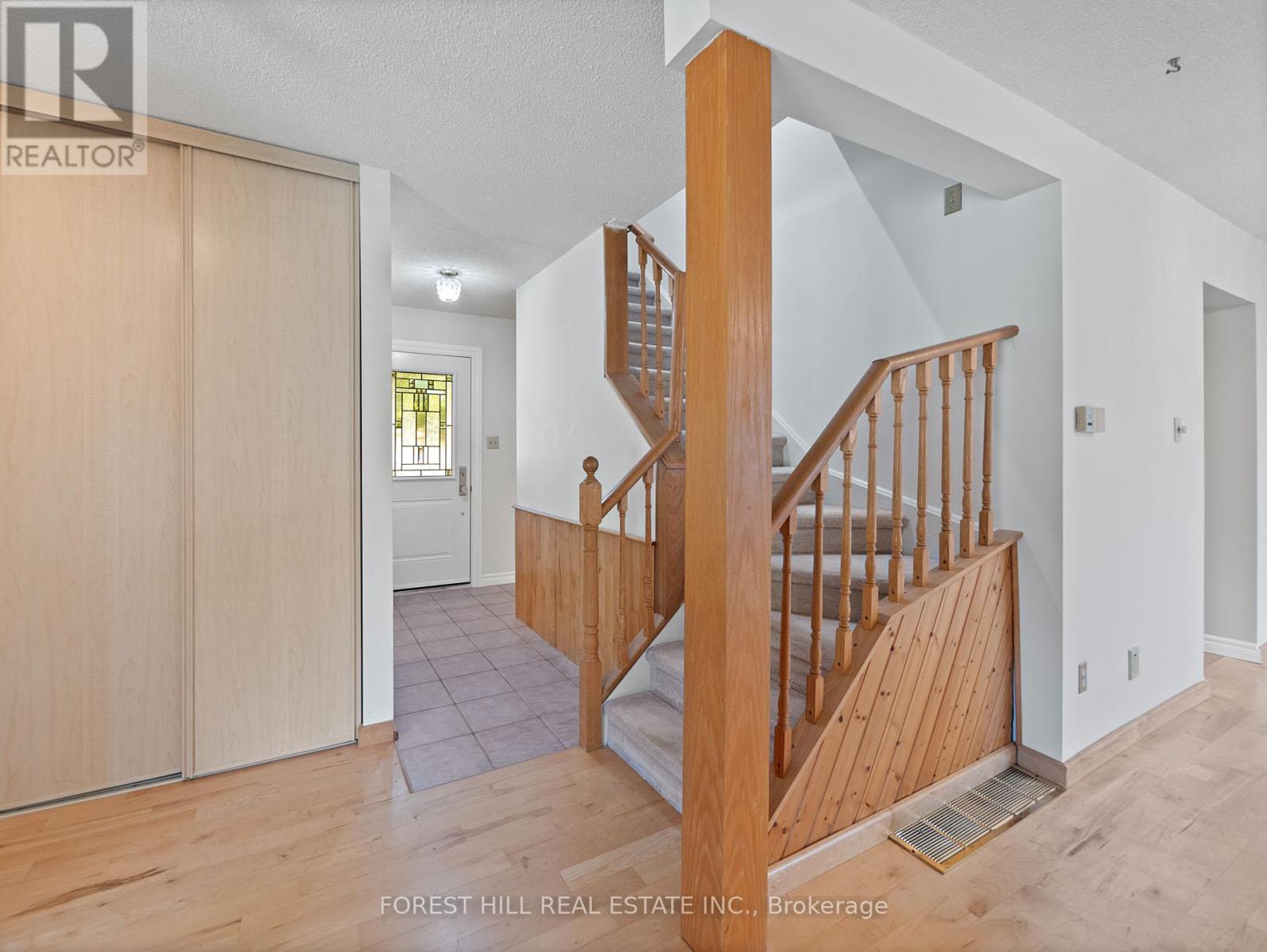3 Bedroom
2 Bathroom
Fireplace
Central Air Conditioning
Forced Air
$950,000
Large Corner Lot, This 3 Bedroom Home In The Heart of Meadowvale. Bright and Inviting Open Concept Living and Dining Area With Hardwood Floors and A Walk-Out To The Side Deck. Updated Kitchen Features Quartz Countertops, Subway Tile Backsplash And Ample Storage Including A Pantry Cupboard. Upstairs, The Primary Bedroom Features An Updated Ensuite With Sink and Vanity & Large Walk-In Closet. Renovated 4-Pc Semi-Ensuite. Generously Sized Second and Third Bedrooms Makes This A Perfect Home For A Growing Family. Finished Basement Adds Extra Living Space And Includes A Separate Laundry Room For Added Convenience. Large and Private Fenced Backyard. Conveniently Located - Good Schools, Surrounded By Parks and Amenities. Easy Access To Major Hwys. **** EXTRAS **** Parking For 2 Cars On Driveway; Screened Gutters (id:50976)
Property Details
|
MLS® Number
|
W9397703 |
|
Property Type
|
Single Family |
|
Community Name
|
Meadowvale |
|
Amenities Near By
|
Park, Schools, Public Transit |
|
Equipment Type
|
Water Heater |
|
Features
|
Irregular Lot Size |
|
Parking Space Total
|
3 |
|
Rental Equipment Type
|
Water Heater |
|
Structure
|
Deck, Shed |
Building
|
Bathroom Total
|
2 |
|
Bedrooms Above Ground
|
3 |
|
Bedrooms Total
|
3 |
|
Amenities
|
Fireplace(s) |
|
Appliances
|
Central Vacuum, Dishwasher, Dryer, Hood Fan, Microwave, Refrigerator, Stove, Washer, Window Coverings |
|
Basement Development
|
Finished |
|
Basement Type
|
N/a (finished) |
|
Construction Style Attachment
|
Detached |
|
Cooling Type
|
Central Air Conditioning |
|
Exterior Finish
|
Brick, Aluminum Siding |
|
Fireplace Present
|
Yes |
|
Fireplace Total
|
1 |
|
Flooring Type
|
Hardwood, Laminate, Carpeted, Parquet |
|
Foundation Type
|
Poured Concrete |
|
Half Bath Total
|
1 |
|
Heating Fuel
|
Natural Gas |
|
Heating Type
|
Forced Air |
|
Stories Total
|
2 |
|
Type
|
House |
|
Utility Water
|
Municipal Water |
Parking
Land
|
Acreage
|
No |
|
Land Amenities
|
Park, Schools, Public Transit |
|
Sewer
|
Sanitary Sewer |
|
Size Depth
|
114 Ft ,11 In |
|
Size Frontage
|
40 Ft ,3 In |
|
Size Irregular
|
40.32 X 114.99 Ft ; Corner Lot, 35' Along Back |
|
Size Total Text
|
40.32 X 114.99 Ft ; Corner Lot, 35' Along Back |
Rooms
| Level |
Type |
Length |
Width |
Dimensions |
|
Second Level |
Primary Bedroom |
5.02 m |
3.03 m |
5.02 m x 3.03 m |
|
Second Level |
Bedroom 2 |
3.22 m |
2.96 m |
3.22 m x 2.96 m |
|
Second Level |
Bedroom 3 |
3.05 m |
3 m |
3.05 m x 3 m |
|
Basement |
Recreational, Games Room |
8.08 m |
6.55 m |
8.08 m x 6.55 m |
|
Basement |
Laundry Room |
3.83 m |
2.47 m |
3.83 m x 2.47 m |
|
Main Level |
Living Room |
5.33 m |
3.79 m |
5.33 m x 3.79 m |
|
Main Level |
Dining Room |
3.24 m |
2.83 m |
3.24 m x 2.83 m |
|
Main Level |
Kitchen |
3.65 m |
3.02 m |
3.65 m x 3.02 m |
https://www.realtor.ca/real-estate/27546889/3173-cantelon-crescent-mississauga-meadowvale-meadowvale





































