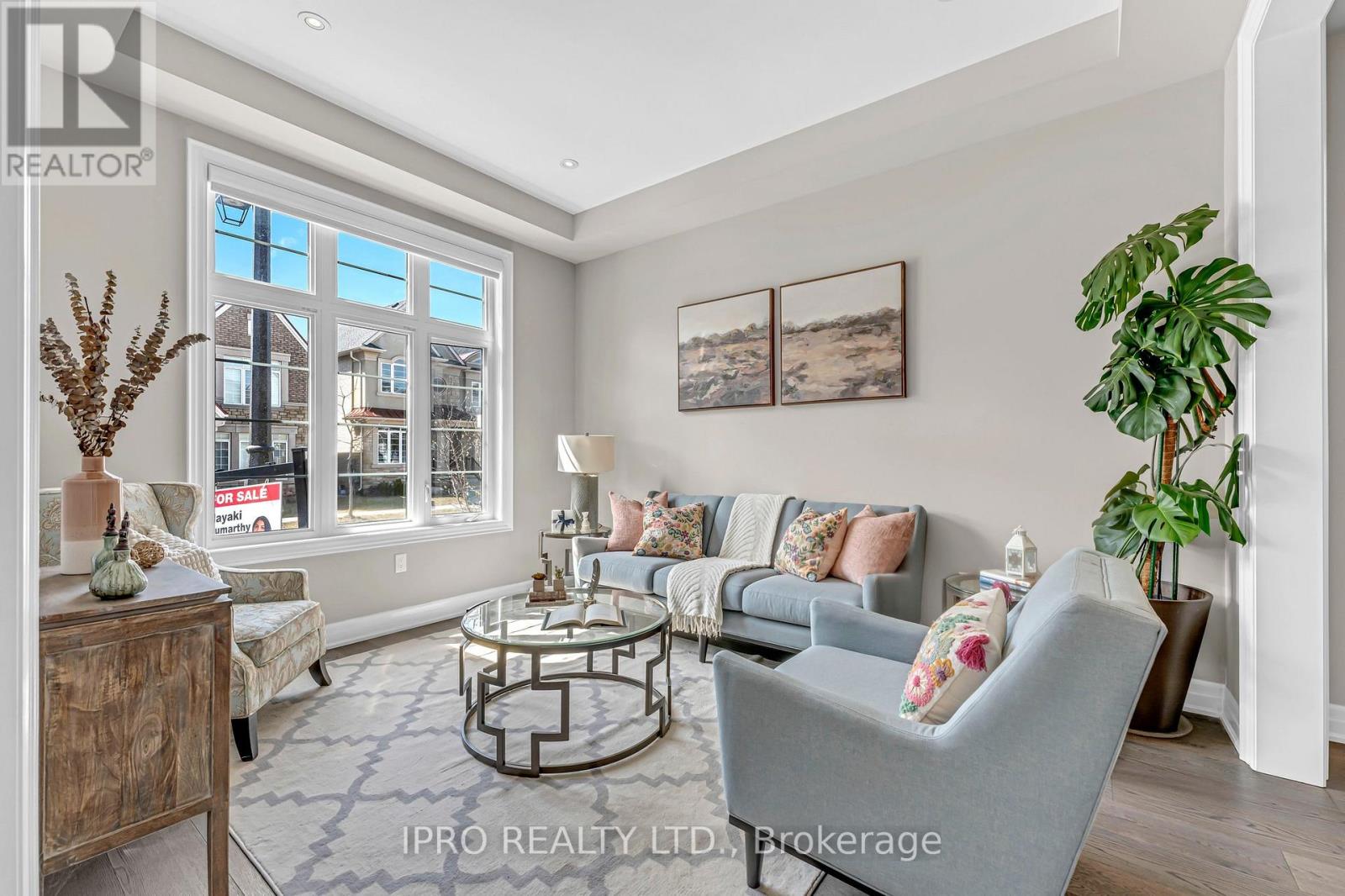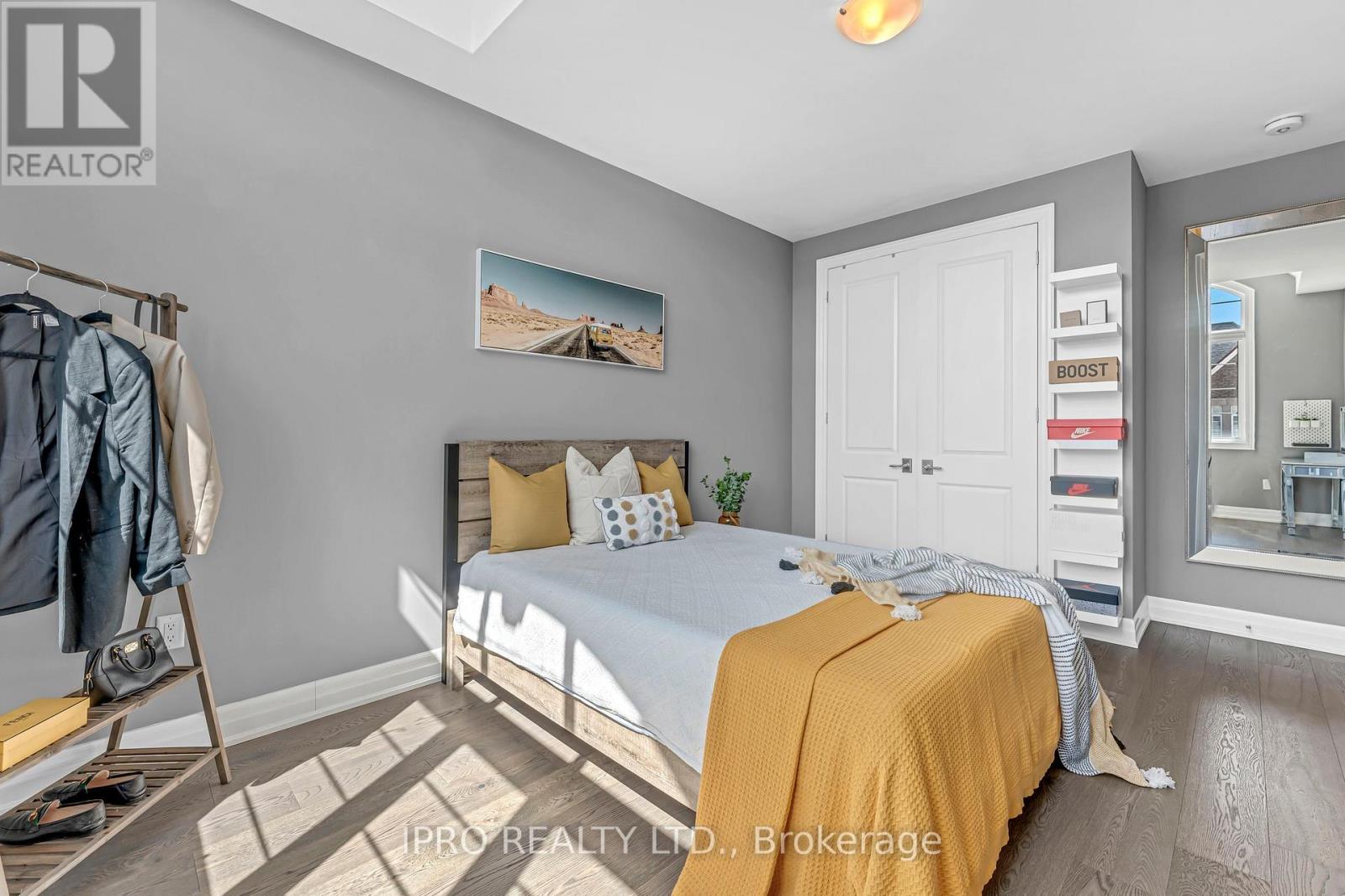6 Bedroom
5 Bathroom
3,500 - 5,000 ft2
Central Air Conditioning
Forced Air
$2,389,000
Stellar Grade property combining Luxury, convenience and Location!!!! Nestled in the high demand neighborhood of Glenorchy, one of the best School Districts of Oakville , this pride of ownership NEST backs on to the Beautiful George Savage park and is steps to everything. 4 +1 beds with the loft space easily convertable to 5th bedroom. Upgrades and high end finishes surpassing 300k ,high ceilings of 12feet(Main) , 10 feet (2nd floor), High End kitchen with tons of storage, branded appliances like Wolf and Thermador appliances. 5000 Plus sqft of true Living space. The stunning landscaped backyard is a true retreat with high end stonework and custom gas fireplace. Indoor and outdoor potlights galore.The fully finished custom designed cottage style rustic Legal basement has a fully functional kitchen, A theatre System and a Huge bedroom with ensuite, Office Den and ample storage, 2nd Laundry Check the Updates attachment on schedules. Too many upgrades to list in this gem, must see to know..shows 10++. Check attachments to view detailed list of upgrades. Dont forget to checkout the virtual tour** (id:50976)
Open House
This property has open houses!
Starts at:
2:00 pm
Ends at:
4:00 pm
Property Details
|
MLS® Number
|
W12064231 |
|
Property Type
|
Single Family |
|
Community Name
|
1008 - GO Glenorchy |
|
Features
|
Carpet Free, In-law Suite |
|
Parking Space Total
|
4 |
Building
|
Bathroom Total
|
5 |
|
Bedrooms Above Ground
|
4 |
|
Bedrooms Below Ground
|
2 |
|
Bedrooms Total
|
6 |
|
Appliances
|
Garage Door Opener Remote(s), Central Vacuum, Water Purifier, All, Blinds, Dryer, Washer, Water Treatment |
|
Basement Development
|
Finished |
|
Basement Type
|
N/a (finished) |
|
Construction Style Attachment
|
Detached |
|
Cooling Type
|
Central Air Conditioning |
|
Exterior Finish
|
Brick, Stucco |
|
Foundation Type
|
Block |
|
Half Bath Total
|
1 |
|
Heating Fuel
|
Natural Gas |
|
Heating Type
|
Forced Air |
|
Stories Total
|
2 |
|
Size Interior
|
3,500 - 5,000 Ft2 |
|
Type
|
House |
|
Utility Water
|
Municipal Water |
Parking
Land
|
Acreage
|
No |
|
Sewer
|
Sanitary Sewer |
|
Size Depth
|
89 Ft ,10 In |
|
Size Frontage
|
45 Ft ,1 In |
|
Size Irregular
|
45.1 X 89.9 Ft |
|
Size Total Text
|
45.1 X 89.9 Ft |
https://www.realtor.ca/real-estate/28125889/3173-sunflower-drive-oakville-1008-go-glenorchy-1008-go-glenorchy























































