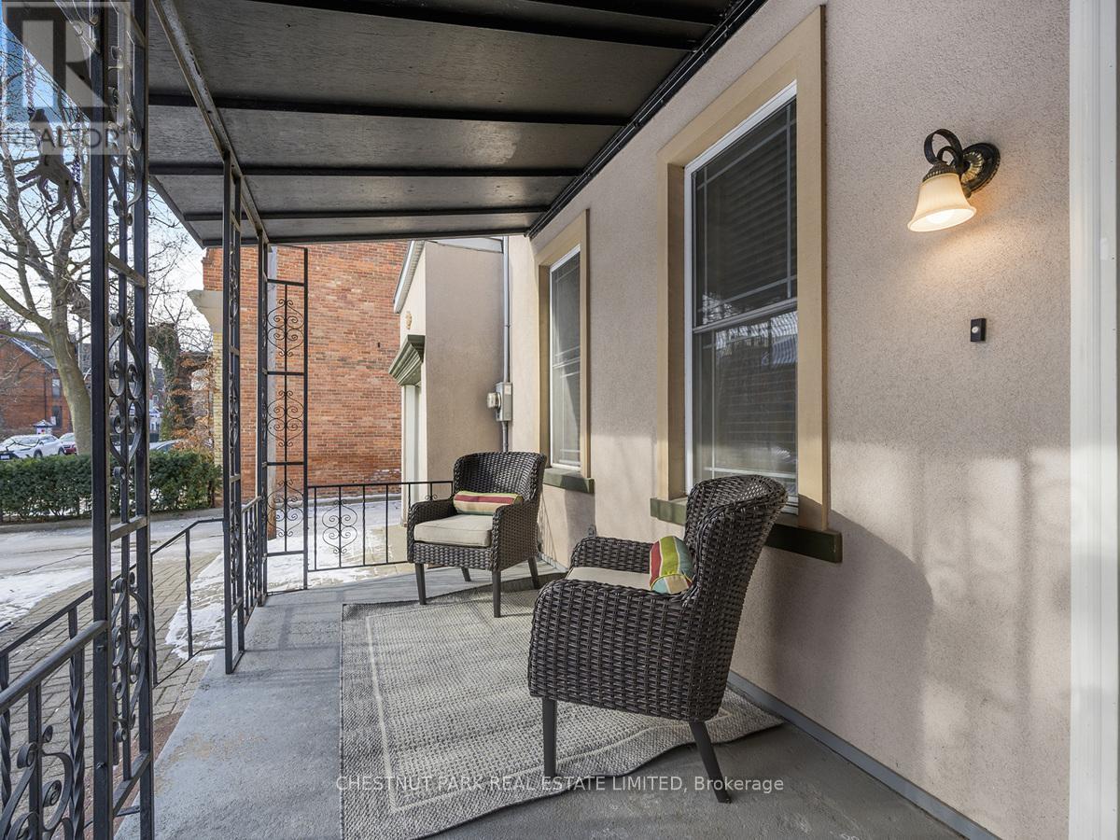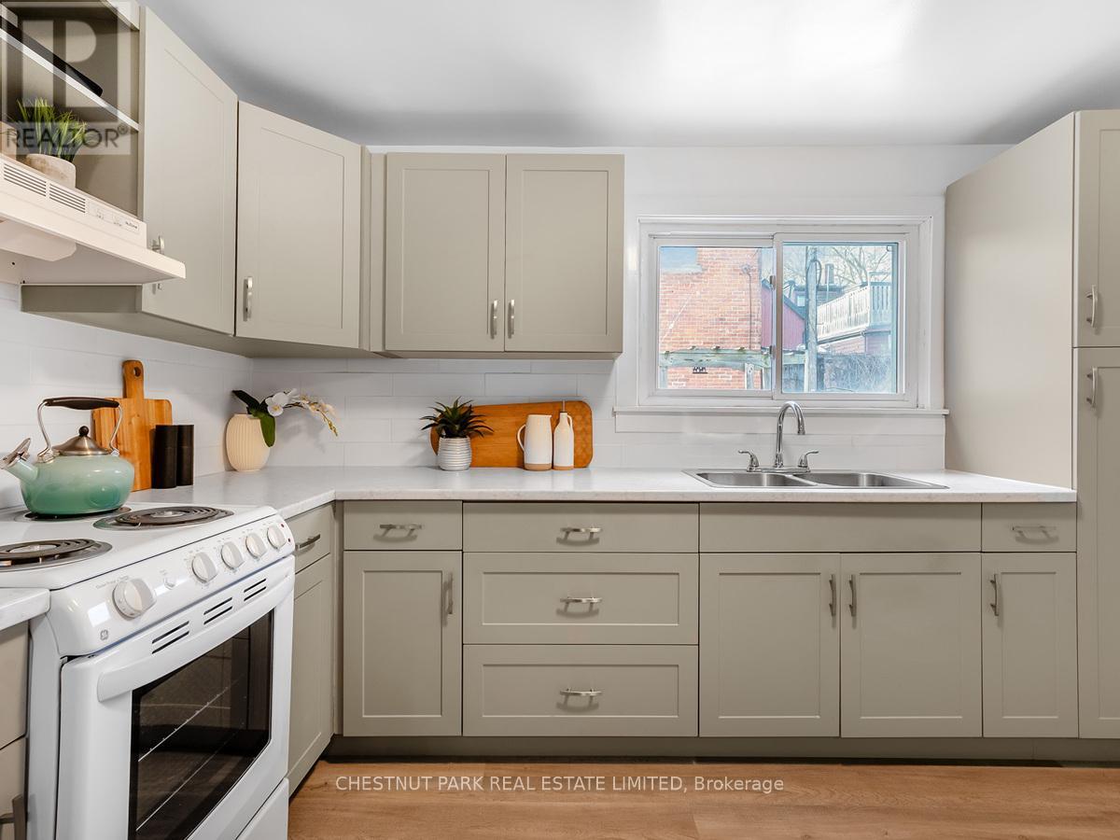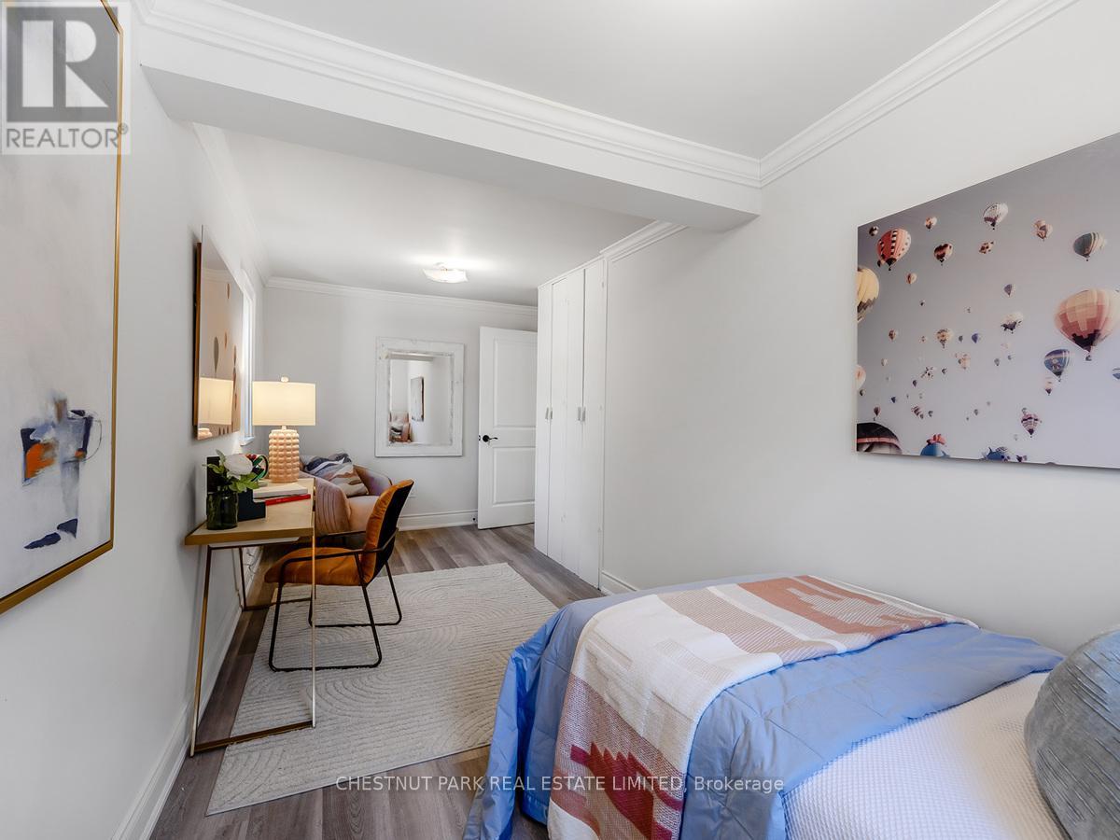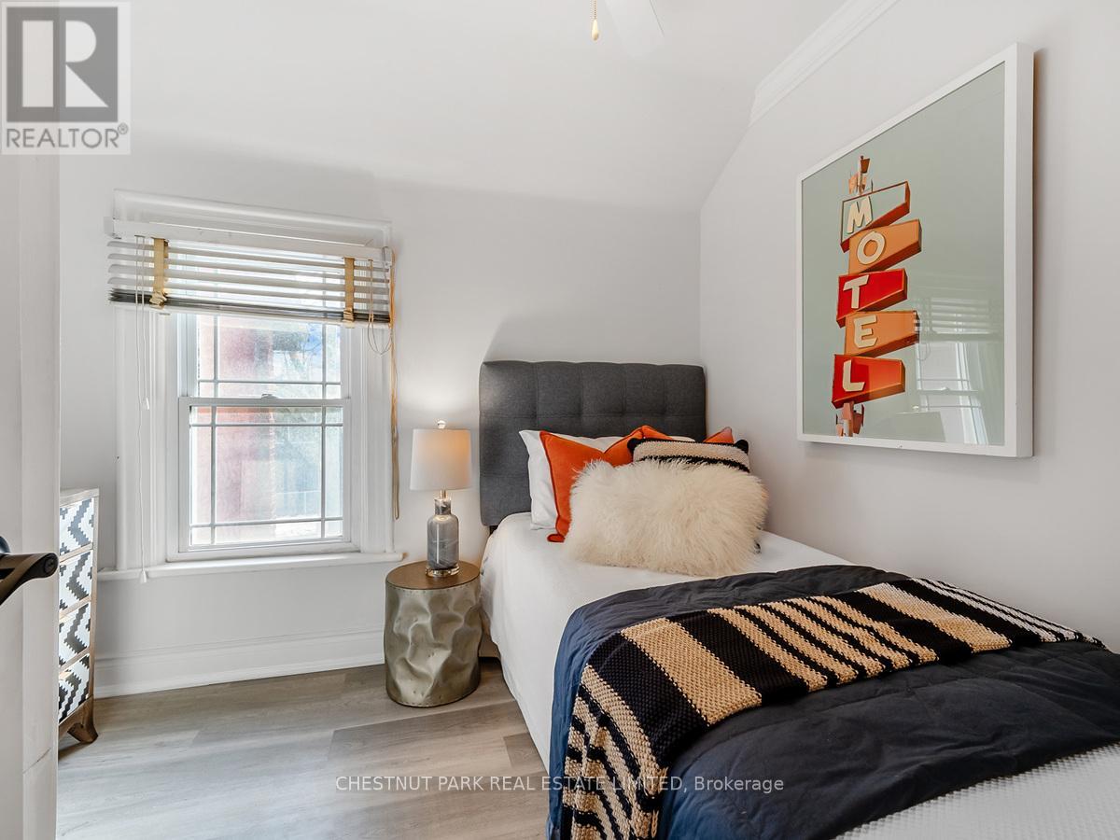3 Bedroom
1 Bathroom
Forced Air
$1,150,000
Welcome to 318 Carlton Street, a charming cute as a button two storey semi-detached home nestled in the heart of historic Cabbagetown. This delightful property offers a cozy retreat in ones of Toronto's most desirable neighbourhoods. A lovely veranda at the front of the property or a low maintenance patio is ideal for summer evenings or morning coffee. Step inside to discover a bright living space. The second level offers 3 bedrooms with a good sized family bathroom. The home has many updates including 100 amp electrical service, a newer forced air gas furnace and hot water tank. The basement has a separate entrance from the rear of the house. An attached garage keeps your car dry during those cold winter nights. Whether you are a first time buyer or looking for a cozy city retreat, this home offers comfort and a wonderful location. Enjoy the proximity of Riverdale Park for outdoor activities. Charming stores, boutiques and restaurants are yours to discover. Don't miss out on this rare opportunity to own a piece of Cabbagetown history! (id:50976)
Property Details
|
MLS® Number
|
C11935900 |
|
Property Type
|
Single Family |
|
Neigbourhood
|
Cabbagetown |
|
Community Name
|
Cabbagetown-South St. James Town |
|
Amenities Near By
|
Park, Schools |
|
Features
|
Carpet Free |
|
Parking Space Total
|
2 |
Building
|
Bathroom Total
|
1 |
|
Bedrooms Above Ground
|
3 |
|
Bedrooms Total
|
3 |
|
Appliances
|
Garage Door Opener Remote(s), Water Heater, Dryer, Hood Fan, Refrigerator, Stove, Washer, Window Coverings |
|
Basement Development
|
Unfinished |
|
Basement Features
|
Separate Entrance |
|
Basement Type
|
N/a (unfinished) |
|
Construction Style Attachment
|
Semi-detached |
|
Exterior Finish
|
Stucco |
|
Flooring Type
|
Vinyl |
|
Foundation Type
|
Block |
|
Heating Fuel
|
Natural Gas |
|
Heating Type
|
Forced Air |
|
Stories Total
|
2 |
|
Type
|
House |
|
Utility Water
|
Municipal Water |
Parking
Land
|
Acreage
|
No |
|
Land Amenities
|
Park, Schools |
|
Sewer
|
Sanitary Sewer |
|
Size Depth
|
50 Ft ,9 In |
|
Size Frontage
|
32 Ft ,1 In |
|
Size Irregular
|
32.1 X 50.8 Ft ; West 51 Feet North 32.5 Feet See Survey |
|
Size Total Text
|
32.1 X 50.8 Ft ; West 51 Feet North 32.5 Feet See Survey |
Rooms
| Level |
Type |
Length |
Width |
Dimensions |
|
Second Level |
Primary Bedroom |
3.58 m |
4.04 m |
3.58 m x 4.04 m |
|
Second Level |
Bedroom 2 |
2.18 m |
5.89 m |
2.18 m x 5.89 m |
|
Second Level |
Bedroom 3 |
2.24 m |
2.87 m |
2.24 m x 2.87 m |
|
Basement |
Workshop |
3.43 m |
5.79 m |
3.43 m x 5.79 m |
|
Basement |
Laundry Room |
3.43 m |
5.79 m |
3.43 m x 5.79 m |
|
Main Level |
Foyer |
1.52 m |
1.73 m |
1.52 m x 1.73 m |
|
Main Level |
Living Room |
3.58 m |
4.06 m |
3.58 m x 4.06 m |
|
Main Level |
Dining Room |
3.51 m |
3.2 m |
3.51 m x 3.2 m |
|
Main Level |
Kitchen |
3.51 m |
2.74 m |
3.51 m x 2.74 m |
https://www.realtor.ca/real-estate/27830896/318-carlton-street-toronto-cabbagetown-south-st-james-town-cabbagetown-south-st-james-town

























