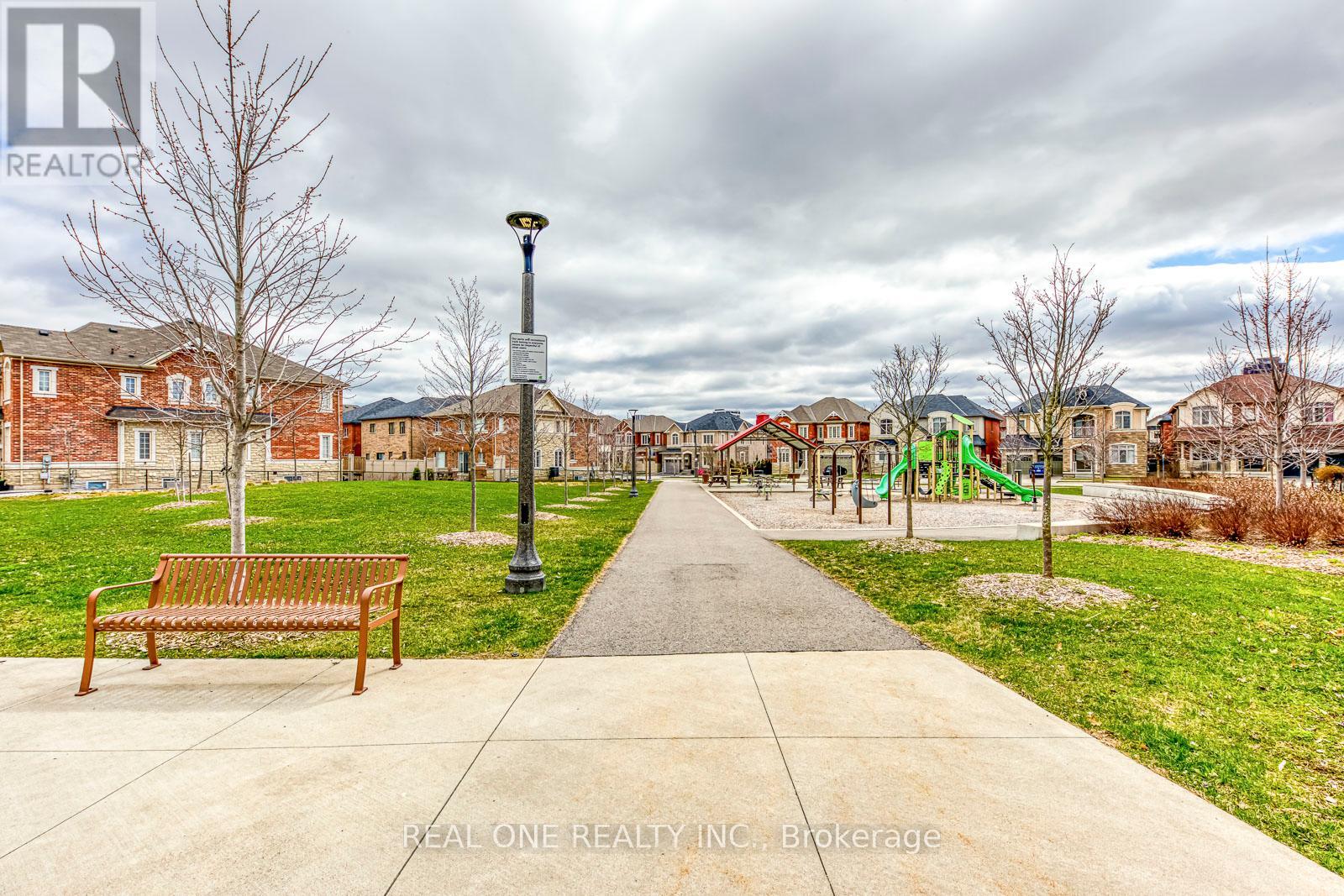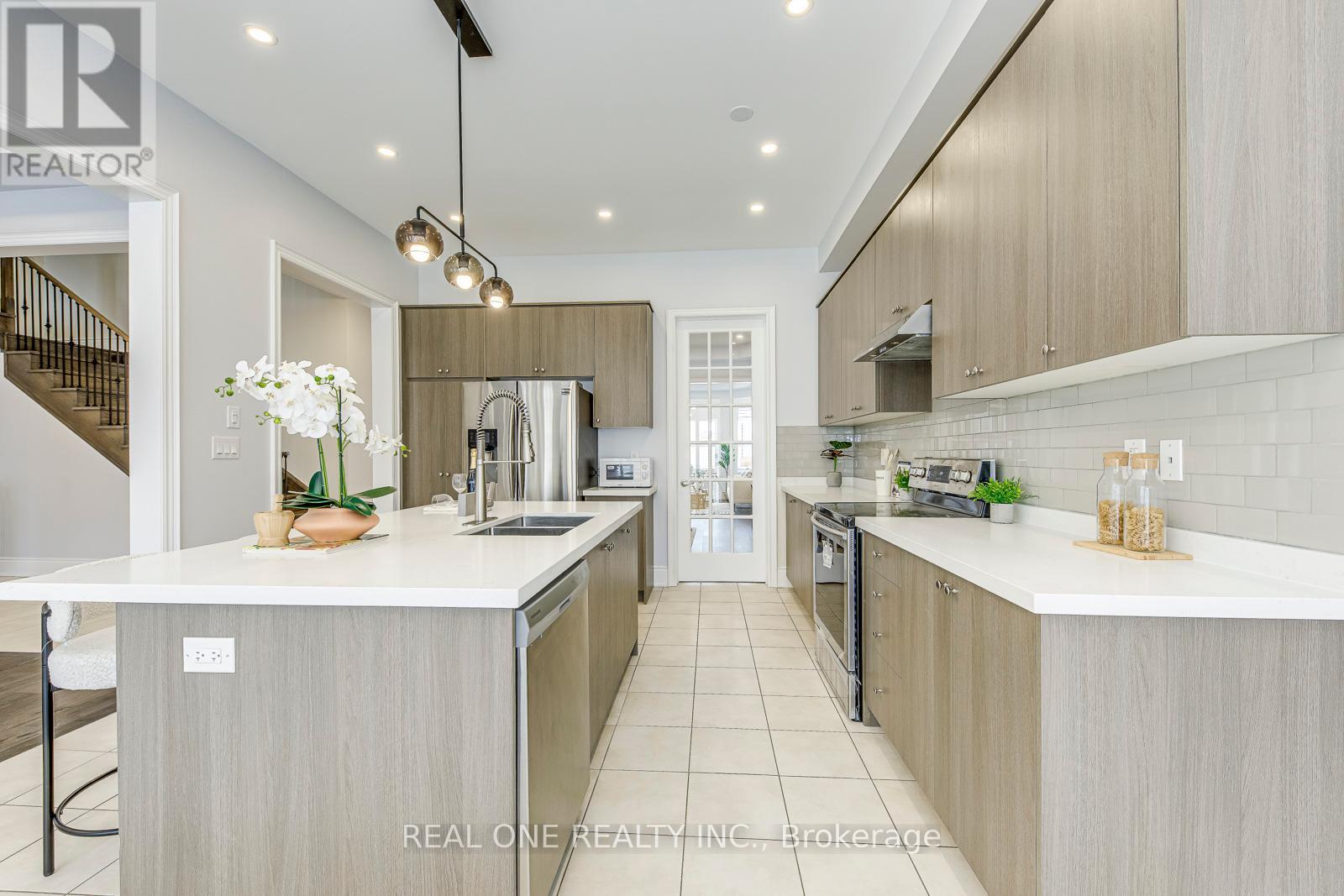5 Bedroom
4 Bathroom
3,500 - 5,000 ft2
Fireplace
Central Air Conditioning
Forced Air
$2,290,000
5 Elite Picks! Here Are 5 Reasons To Make This Home Your Own: 1. Stunning Kitchen Boasting Centre Island/Breakfast Bar, New Granite Countertops ('25), Stainless Steel Appliances & Spacious Breakfast Area with Patio Door W/O to Deck Leading to Fully-Fenced Backyard. 2. Generous Principal Rooms with 10' Ceilings & Hardwood Flooring, Including Spacious Family Room with Gas F/P, Formal Dining Room & Living Room and Private Main Level Office. 3. Spacious 2nd Level with 9' Ceilings & Updated Engineered Hardwood Flooring ('25) Featuring 5 Large Bdrms, 3 Full Baths & Convenient 2nd Level Laundry Room... with 2nd & 3rd Bdrms Sharing a 4pc Semi-Ensuite AND 4th & 5th Bdrms Sharing a 4pc Semi-Ensuite! 4. Classy Double Door Entry to Beautiful Primary Bdrm Suite Boasting Huge W/I Closet & Spacious 5pc Ensuite with Double Vanity, Freestanding Soaker Tub & Separate Shower. 5. Great Space in This 5 Bedroom & 4 Bath Home Boasting 3,623 Sq.Ft. of Finished Living Space... with an Unspoiled Basement (an Additional 1,600+ Sq.Ft.) Awaiting Your Design Ideas & Finishing Touches! All This & More! 2pc Powder Room & Convenient Garage Access Complete the Main Level. Most Light Fixtures Updated '25. California Shutters Thruout. Conveniently Located in Lovely Joshua Meadows Neighbourhood Just Minutes from Parks & Trails, Top-Rated Schools, Shopping, Restaurants, Hwy Access & Many More Amenities! (id:50976)
Open House
This property has open houses!
Starts at:
2:00 pm
Ends at:
4:00 pm
Property Details
|
MLS® Number
|
W12088096 |
|
Property Type
|
Single Family |
|
Community Name
|
1010 - JM Joshua Meadows |
|
Features
|
Carpet Free |
|
Parking Space Total
|
4 |
Building
|
Bathroom Total
|
4 |
|
Bedrooms Above Ground
|
5 |
|
Bedrooms Total
|
5 |
|
Appliances
|
Garage Door Opener Remote(s), Dishwasher, Dryer, Garage Door Opener, Stove, Washer, Window Coverings, Refrigerator |
|
Basement Development
|
Unfinished |
|
Basement Type
|
N/a (unfinished) |
|
Construction Style Attachment
|
Detached |
|
Cooling Type
|
Central Air Conditioning |
|
Exterior Finish
|
Stone, Stucco |
|
Fireplace Present
|
Yes |
|
Flooring Type
|
Hardwood, Porcelain Tile |
|
Foundation Type
|
Unknown |
|
Half Bath Total
|
1 |
|
Heating Fuel
|
Natural Gas |
|
Heating Type
|
Forced Air |
|
Stories Total
|
2 |
|
Size Interior
|
3,500 - 5,000 Ft2 |
|
Type
|
House |
|
Utility Water
|
Municipal Water |
Parking
Land
|
Acreage
|
No |
|
Sewer
|
Sanitary Sewer |
|
Size Depth
|
90 Ft ,2 In |
|
Size Frontage
|
45 Ft |
|
Size Irregular
|
45 X 90.2 Ft |
|
Size Total Text
|
45 X 90.2 Ft |
Rooms
| Level |
Type |
Length |
Width |
Dimensions |
|
Second Level |
Bedroom 3 |
4.75 m |
3.48 m |
4.75 m x 3.48 m |
|
Second Level |
Bedroom 4 |
4.11 m |
3.96 m |
4.11 m x 3.96 m |
|
Second Level |
Bedroom 5 |
4.24 m |
3.96 m |
4.24 m x 3.96 m |
|
Second Level |
Primary Bedroom |
5.16 m |
4.11 m |
5.16 m x 4.11 m |
|
Second Level |
Bedroom 2 |
4.32 m |
3.18 m |
4.32 m x 3.18 m |
|
Second Level |
Sitting Room |
3.15 m |
2.36 m |
3.15 m x 2.36 m |
|
Main Level |
Kitchen |
4.01 m |
3.81 m |
4.01 m x 3.81 m |
|
Main Level |
Eating Area |
4.01 m |
3.45 m |
4.01 m x 3.45 m |
|
Main Level |
Family Room |
5.33 m |
3.99 m |
5.33 m x 3.99 m |
|
Main Level |
Office |
3.63 m |
3.02 m |
3.63 m x 3.02 m |
|
Main Level |
Dining Room |
4.57 m |
4.01 m |
4.57 m x 4.01 m |
|
Main Level |
Living Room |
4.34 m |
3.18 m |
4.34 m x 3.18 m |
https://www.realtor.ca/real-estate/28180188/3184-william-rose-way-oakville-1010-jm-joshua-meadows-1010-jm-joshua-meadows

























































