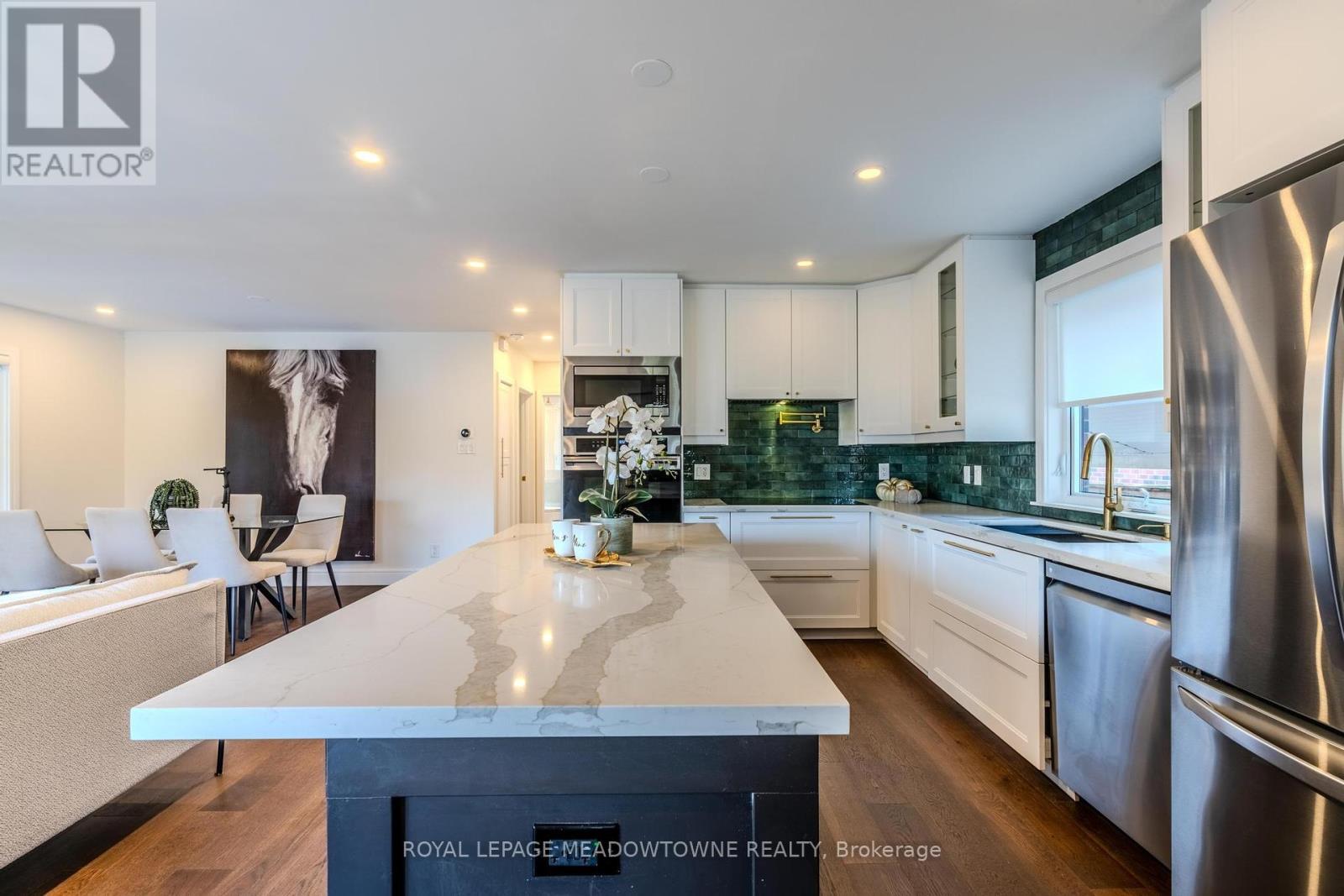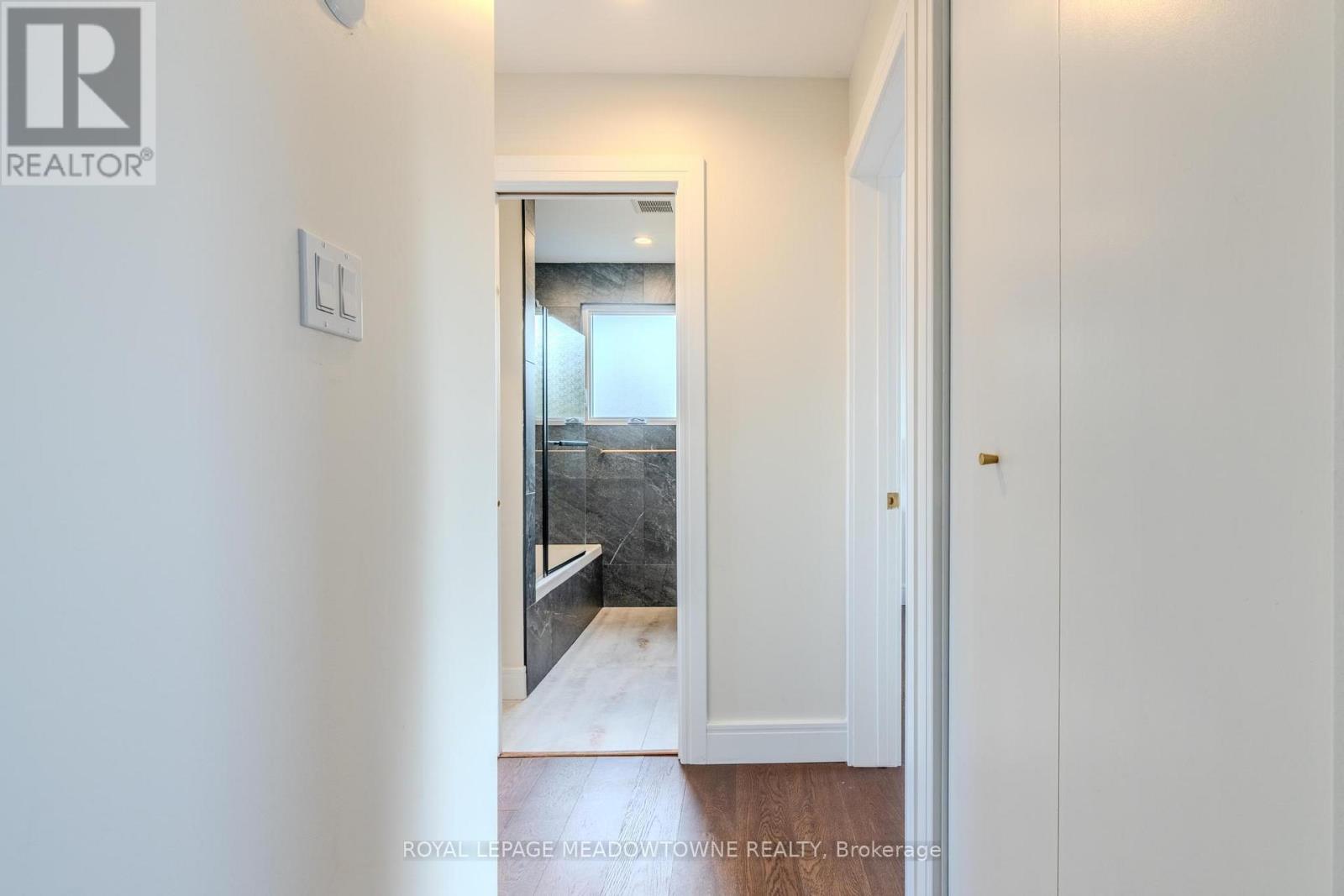4 Bedroom
2 Bathroom
Central Air Conditioning
Forced Air
$849,999
Discover this fully renovated, brand-new home, thoughtfully designed for modern living. The main floor features two bright bedrooms and a stylish full washroom, while the second floor offers two additional bedrooms and another full washroom, ideal for family or guests. The basement, with its own separate entrance, provides endless potential for a private suite, rental income, or additional living space. Every inch of this home has been updated with contemporary finishes and high-quality materials, making it completely move-in ready. This is a rare opportunity to own a fresh, versatile property with so many possibilities! please see the attached list of upgrades and floorplans. basement has approved plans already please see the attached. (id:50976)
Property Details
|
MLS® Number
|
X9769140 |
|
Property Type
|
Single Family |
|
Community Name
|
Hill Park |
|
Parking Space Total
|
6 |
Building
|
Bathroom Total
|
2 |
|
Bedrooms Above Ground
|
4 |
|
Bedrooms Total
|
4 |
|
Basement Features
|
Separate Entrance |
|
Basement Type
|
Full |
|
Construction Status
|
Insulation Upgraded |
|
Construction Style Attachment
|
Detached |
|
Cooling Type
|
Central Air Conditioning |
|
Exterior Finish
|
Brick, Vinyl Siding |
|
Foundation Type
|
Concrete |
|
Heating Fuel
|
Natural Gas |
|
Heating Type
|
Forced Air |
|
Stories Total
|
2 |
|
Type
|
House |
|
Utility Water
|
Municipal Water |
Parking
Land
|
Acreage
|
No |
|
Sewer
|
Sanitary Sewer |
|
Size Depth
|
100 Ft ,2 In |
|
Size Frontage
|
40 Ft |
|
Size Irregular
|
40.08 X 100.22 Ft |
|
Size Total Text
|
40.08 X 100.22 Ft |
Rooms
| Level |
Type |
Length |
Width |
Dimensions |
|
Second Level |
Bedroom |
3.12 m |
2.7 m |
3.12 m x 2.7 m |
|
Second Level |
Bedroom 2 |
5.18 m |
3.35 m |
5.18 m x 3.35 m |
|
Second Level |
Bathroom |
2.4 m |
2.15 m |
2.4 m x 2.15 m |
|
Main Level |
Living Room |
4.41 m |
3.55 m |
4.41 m x 3.55 m |
|
Main Level |
Dining Room |
4.49 m |
2.81 m |
4.49 m x 2.81 m |
|
Main Level |
Kitchen |
5.13 m |
2.71 m |
5.13 m x 2.71 m |
|
Main Level |
Bedroom 3 |
3.96 m |
3.35 m |
3.96 m x 3.35 m |
|
Main Level |
Bedroom 4 |
3.14 m |
2.56 m |
3.14 m x 2.56 m |
|
Main Level |
Bathroom |
2.1 m |
1.53 m |
2.1 m x 1.53 m |
https://www.realtor.ca/real-estate/27597052/319-east-16th-street-hamilton-hill-park-hill-park













































