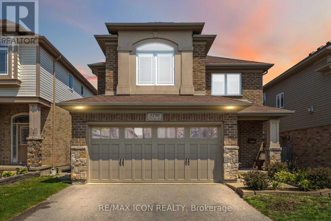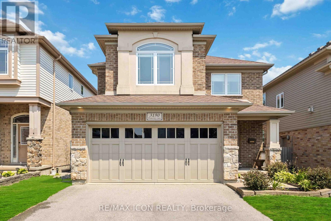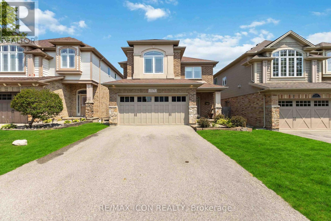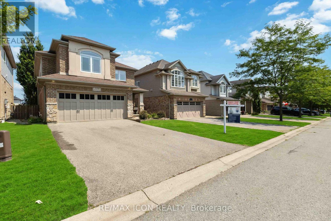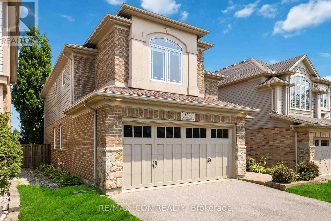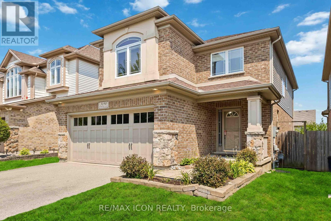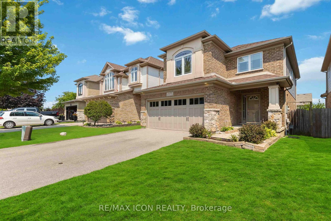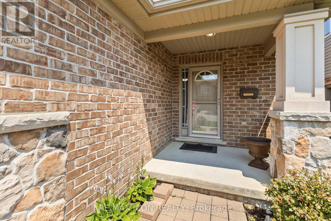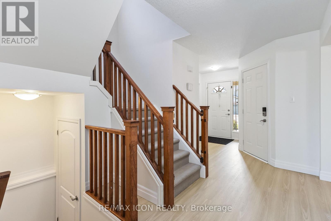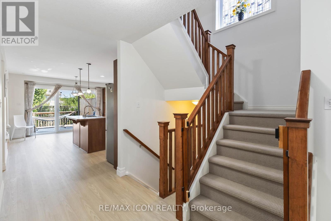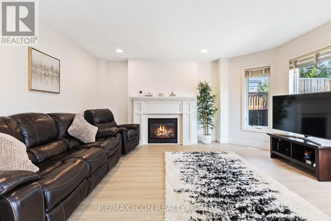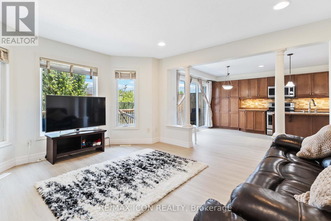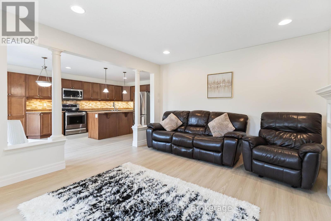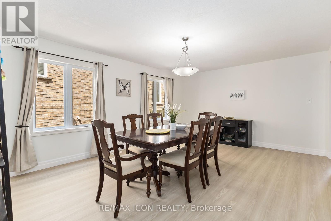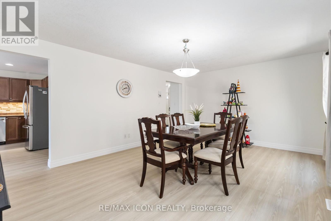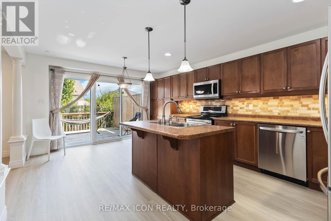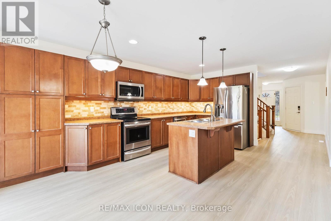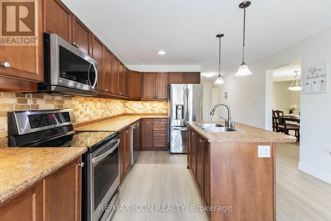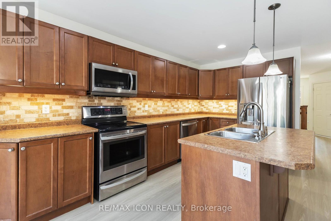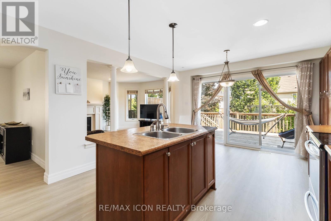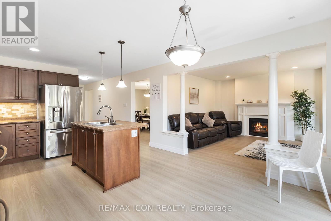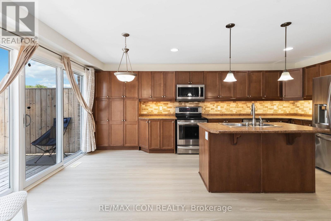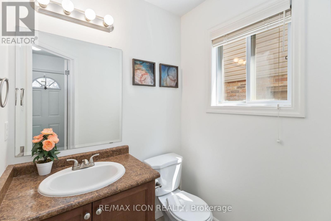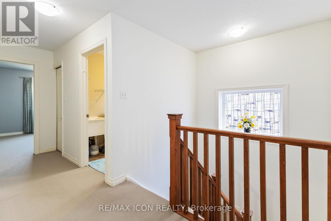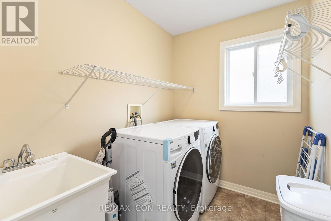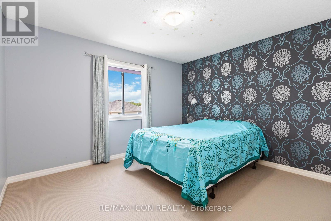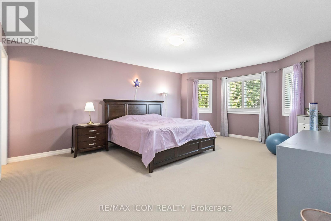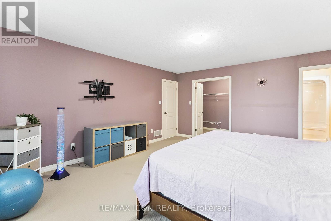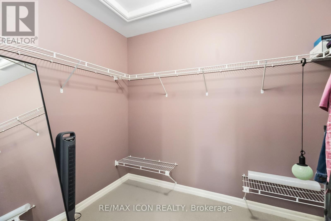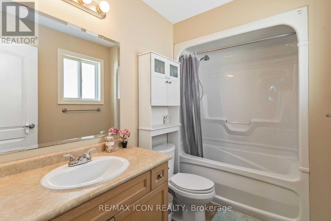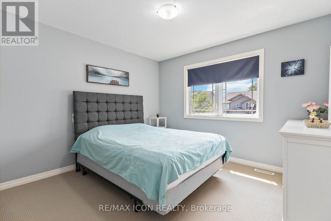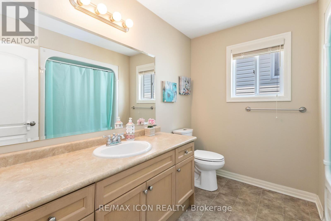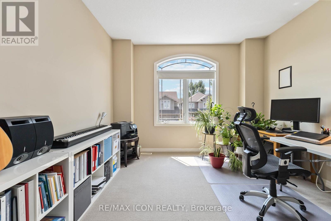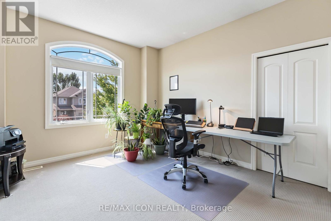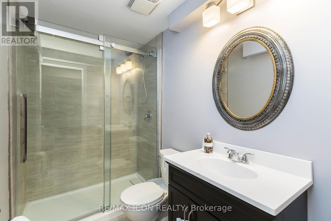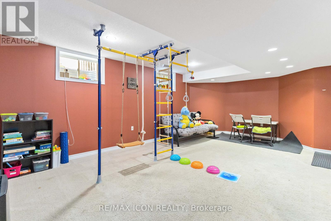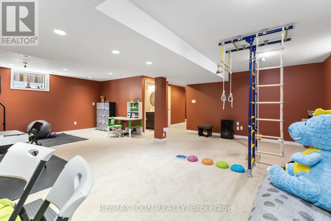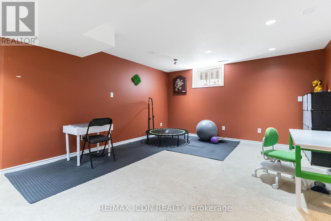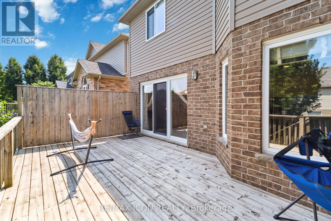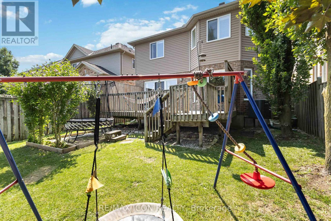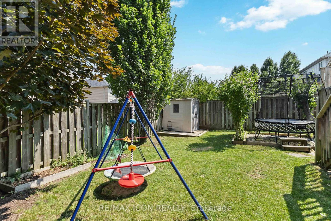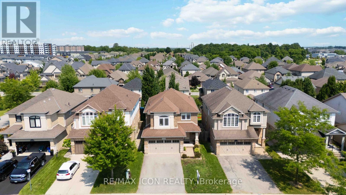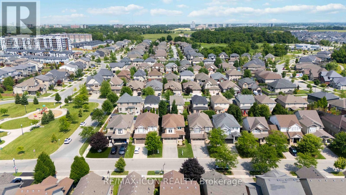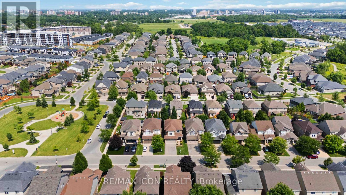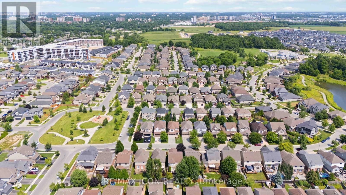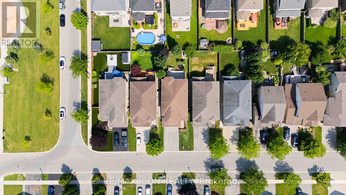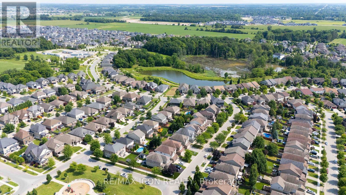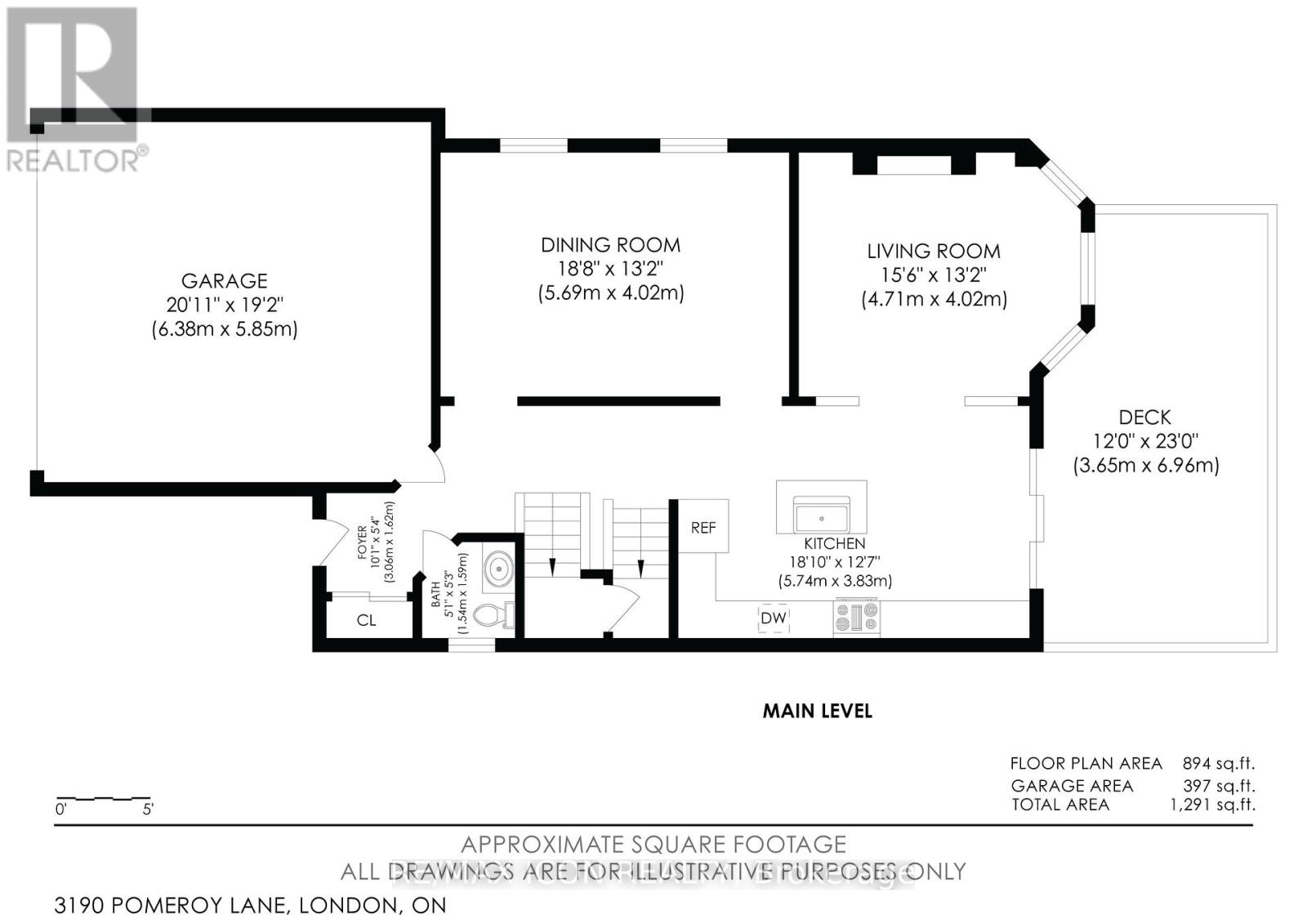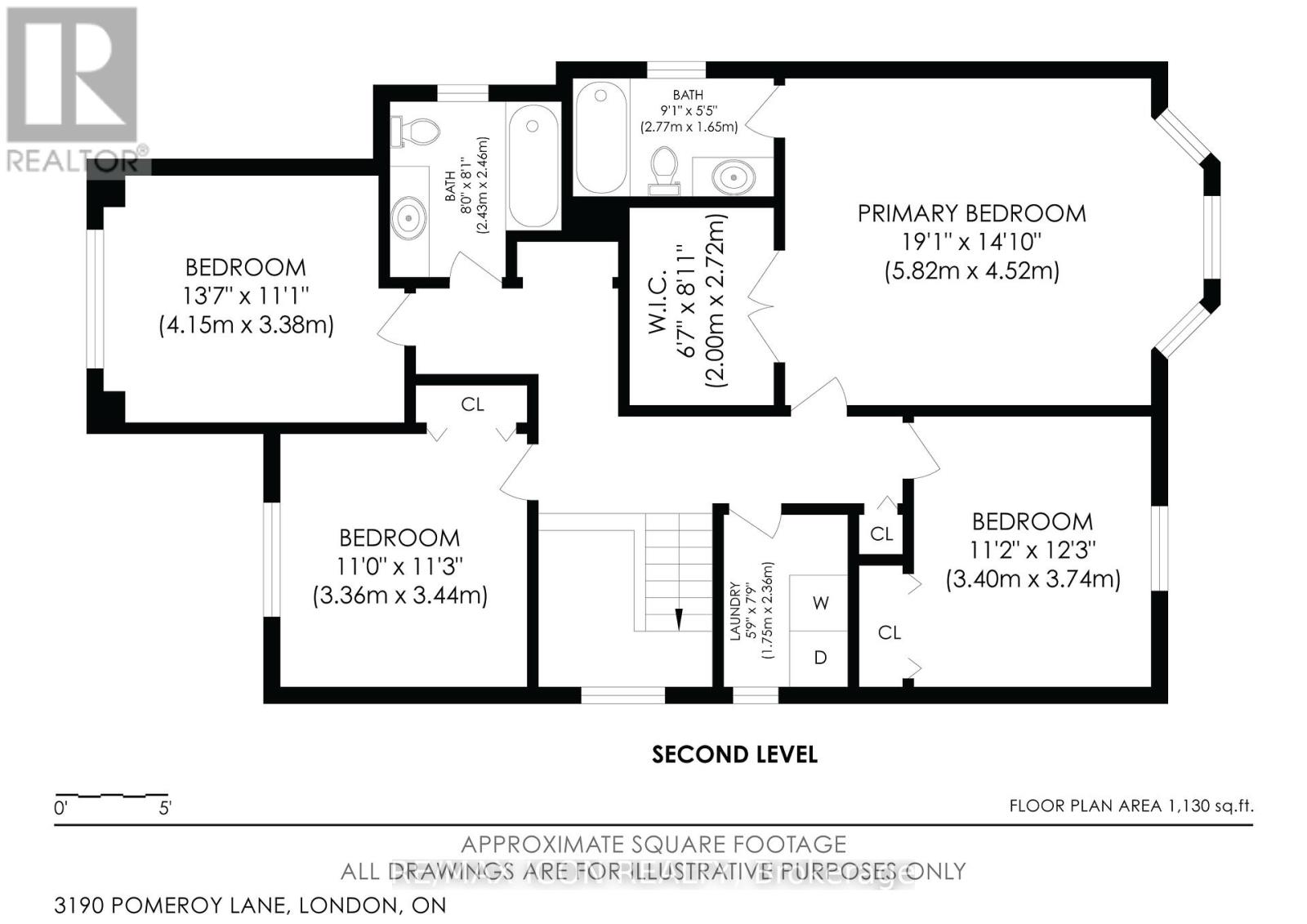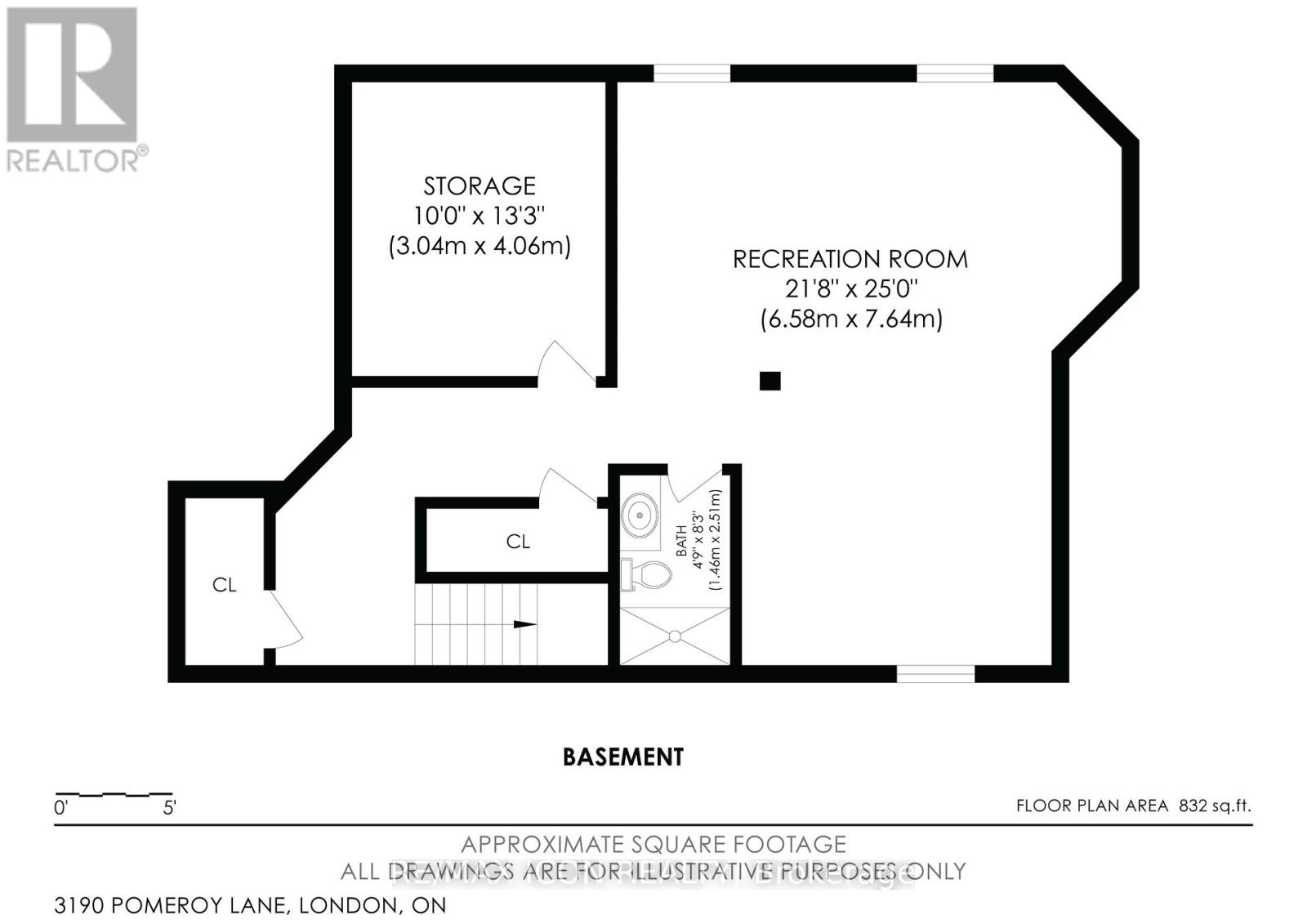4 Bedroom
4 Bathroom
2,000 - 2,500 ft2
Fireplace
Central Air Conditioning
Forced Air
$829,900
Welcome to 3190 Pomeroy Ln, A Stunning Home in Talbot Village!Nestled in the highly sought-after community of Talbot Village. This beautifully maintained 2-storey home was built by Reid's Heritage Homes, renowned for exceptional craftsmanship. With 4 spacious bedrooms, 4 bathrooms, and a fully finished basement, this property offers the perfect blend of comfort, style, and functionality for the modern family. Step inside through the inviting brick and stone front porch into a bright and open foyer. The main level features luxury vinyl plank flooring, freshly painted, and a custom-built kitchen with elegant cabinetry. Enjoy meals in your formal dining room or everyday dining area. The spacious living room is the perfect gathering space, complete with a warm gas fireplace. Upstairs, you'll find four generously sized bedrooms, all with ample closet space, and the convenience of second-floor laundry. The primary suite includes a private 4-piece ensuite, complemented by a second full bath for the remaining bedrooms. The fully finished basement expands your living space with a large rec/family/exercise room, a full 3-piece bathroom, and plenty of room for entertaining or relaxing. Enjoy the landscaped backyard with a well-maintained deck, ideal for summer BBQs and family gatherings. Located in a family-friendly neighborhood, this home is steps from walking trails, ponds, playgrounds, the Bostwick Community Center (library, YMCA, arena), and a short walk to local shopping. The brand-new White Pine Public School is opening this September, and you're just minutes from Highway 401 & 402 a commuters dream! Don't miss this incredible opportunity, book your private showing today! (id:50976)
Open House
This property has open houses!
Starts at:
2:00 pm
Ends at:
4:00 pm
Starts at:
2:00 pm
Ends at:
4:00 pm
Property Details
|
MLS® Number
|
X12323868 |
|
Property Type
|
Single Family |
|
Community Name
|
South V |
|
Amenities Near By
|
Hospital, Schools |
|
Community Features
|
Community Centre |
|
Equipment Type
|
Water Heater - Gas |
|
Features
|
Sump Pump |
|
Parking Space Total
|
4 |
|
Rental Equipment Type
|
Water Heater - Gas |
|
Structure
|
Deck, Porch |
Building
|
Bathroom Total
|
4 |
|
Bedrooms Above Ground
|
4 |
|
Bedrooms Total
|
4 |
|
Age
|
16 To 30 Years |
|
Amenities
|
Fireplace(s) |
|
Appliances
|
Barbeque, Central Vacuum, Water Heater, Water Meter, Dryer, Microwave, Stove, Washer, Refrigerator |
|
Basement Development
|
Finished |
|
Basement Type
|
Full (finished) |
|
Construction Style Attachment
|
Detached |
|
Cooling Type
|
Central Air Conditioning |
|
Exterior Finish
|
Brick Facing, Brick |
|
Fire Protection
|
Smoke Detectors |
|
Fireplace Present
|
Yes |
|
Fireplace Total
|
1 |
|
Foundation Type
|
Poured Concrete |
|
Half Bath Total
|
1 |
|
Heating Fuel
|
Natural Gas |
|
Heating Type
|
Forced Air |
|
Stories Total
|
2 |
|
Size Interior
|
2,000 - 2,500 Ft2 |
|
Type
|
House |
|
Utility Water
|
Municipal Water |
Parking
Land
|
Acreage
|
No |
|
Fence Type
|
Fully Fenced, Fenced Yard |
|
Land Amenities
|
Hospital, Schools |
|
Sewer
|
Sanitary Sewer |
|
Size Depth
|
109 Ft ,10 In |
|
Size Frontage
|
36 Ft ,1 In |
|
Size Irregular
|
36.1 X 109.9 Ft |
|
Size Total Text
|
36.1 X 109.9 Ft |
|
Surface Water
|
Lake/pond |
Rooms
| Level |
Type |
Length |
Width |
Dimensions |
|
Second Level |
Bedroom 4 |
3.36 m |
3.44 m |
3.36 m x 3.44 m |
|
Second Level |
Laundry Room |
1.75 m |
2.36 m |
1.75 m x 2.36 m |
|
Second Level |
Bathroom |
2.77 m |
1.65 m |
2.77 m x 1.65 m |
|
Second Level |
Bathroom |
2.43 m |
2.46 m |
2.43 m x 2.46 m |
|
Second Level |
Other |
2 m |
2.72 m |
2 m x 2.72 m |
|
Second Level |
Primary Bedroom |
5.82 m |
4.52 m |
5.82 m x 4.52 m |
|
Second Level |
Bedroom 2 |
3.4 m |
3.74 m |
3.4 m x 3.74 m |
|
Second Level |
Bedroom 3 |
4.15 m |
3.38 m |
4.15 m x 3.38 m |
|
Basement |
Bathroom |
1.46 m |
2.51 m |
1.46 m x 2.51 m |
|
Basement |
Family Room |
4.14 m |
5.81 m |
4.14 m x 5.81 m |
|
Basement |
Exercise Room |
4.03 m |
3.65 m |
4.03 m x 3.65 m |
|
Main Level |
Bathroom |
1.54 m |
1.59 m |
1.54 m x 1.59 m |
|
Main Level |
Kitchen |
5.74 m |
3.83 m |
5.74 m x 3.83 m |
|
Main Level |
Dining Room |
5.69 m |
4.02 m |
5.69 m x 4.02 m |
|
Main Level |
Living Room |
4.71 m |
4.02 m |
4.71 m x 4.02 m |
Utilities
|
Cable
|
Available |
|
Electricity
|
Installed |
|
Sewer
|
Installed |
https://www.realtor.ca/real-estate/28688635/3190-pomeroy-lane-london-south-south-v-south-v



