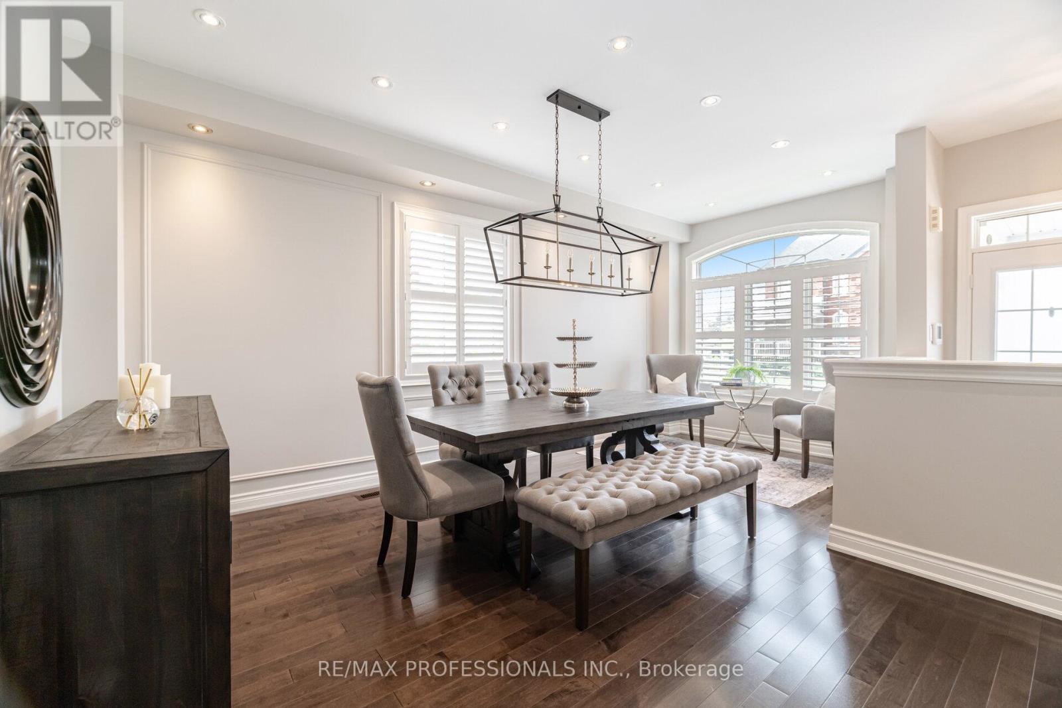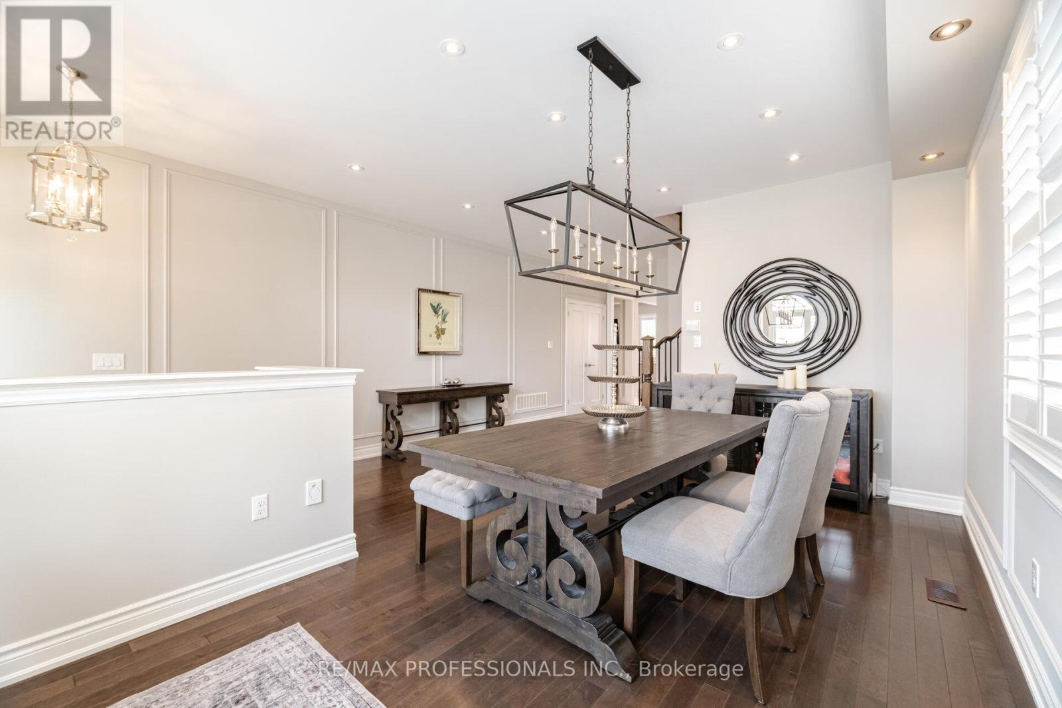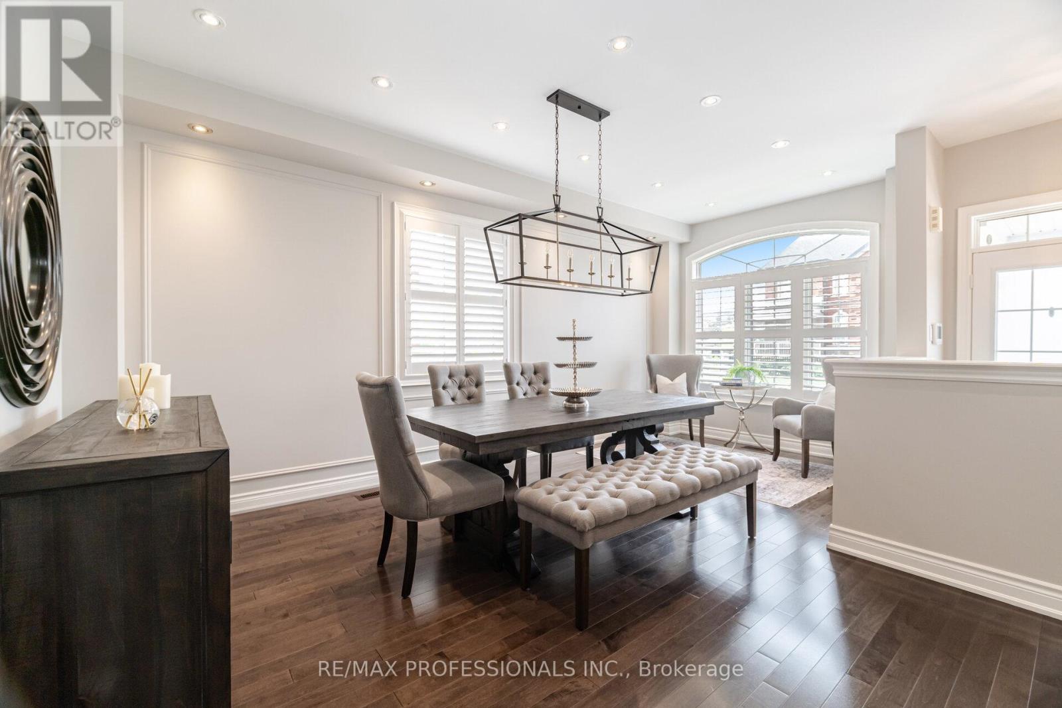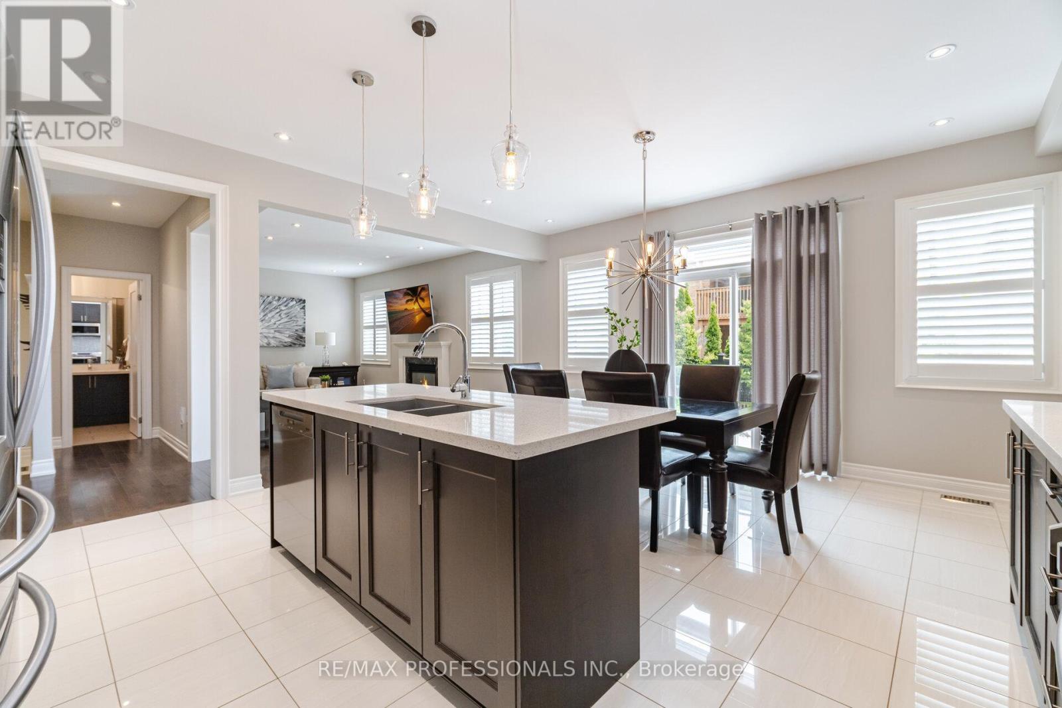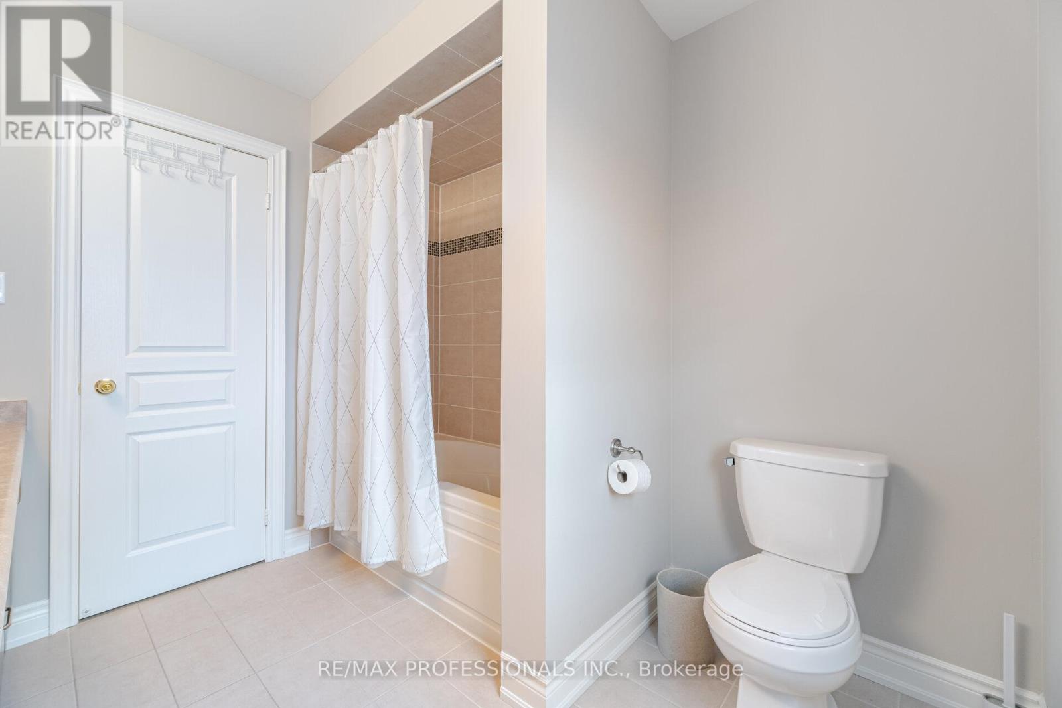4 Bedroom
4 Bathroom
2,500 - 3,000 ft2
Fireplace
Central Air Conditioning
Forced Air
$1,749,000
Impressive, 4 bedroom 4 bath home. Family Home in Prestigious Churchill Meadows! Spotlessly maintained in pristine like-new condition. This beautifully upgraded residence exudes model-home quality and is packed with premium features throughout. Starting with the front steps and entry with wainscotting accent walls in the foyer, Main floor features all smooth ceilings with pot lighting, Spacious living room and dining room. Enjoy elegant hardwood floors on the main level, a chef-inspired kitchen with granite countertops, designer backsplash, and high-end stainless steel appliances. The bathrooms are luxuriously appointed with stylish, designer finishes. The Master ensuite is highlighted by the grand spa-like soaker tub. Marble flooring enhances the foyer, kitchen, and breakfast area, while California shutters add a touch of sophistication throughout the home. **Host unforgettable gatherings with friends and family in the ultimate entertainers backyard featuring a spacious deck, cozy firepit, and inviting hot tub, perfect for warm summer evenings.** (id:50976)
Property Details
|
MLS® Number
|
W12204385 |
|
Property Type
|
Single Family |
|
Community Name
|
Churchill Meadows |
|
Parking Space Total
|
4 |
Building
|
Bathroom Total
|
4 |
|
Bedrooms Above Ground
|
4 |
|
Bedrooms Total
|
4 |
|
Amenities
|
Fireplace(s) |
|
Appliances
|
Dryer, Washer |
|
Basement Type
|
Full |
|
Construction Style Attachment
|
Detached |
|
Cooling Type
|
Central Air Conditioning |
|
Exterior Finish
|
Brick |
|
Fireplace Present
|
Yes |
|
Flooring Type
|
Hardwood, Concrete, Marble, Laminate |
|
Foundation Type
|
Concrete |
|
Half Bath Total
|
1 |
|
Heating Fuel
|
Natural Gas |
|
Heating Type
|
Forced Air |
|
Stories Total
|
2 |
|
Size Interior
|
2,500 - 3,000 Ft2 |
|
Type
|
House |
|
Utility Water
|
Municipal Water |
Parking
Land
|
Acreage
|
No |
|
Sewer
|
Sanitary Sewer |
|
Size Depth
|
88 Ft ,7 In |
|
Size Frontage
|
45 Ft |
|
Size Irregular
|
45 X 88.6 Ft |
|
Size Total Text
|
45 X 88.6 Ft |
Rooms
| Level |
Type |
Length |
Width |
Dimensions |
|
Second Level |
Primary Bedroom |
5.87 m |
4.42 m |
5.87 m x 4.42 m |
|
Second Level |
Bedroom 2 |
4.88 m |
4.04 m |
4.88 m x 4.04 m |
|
Second Level |
Bedroom 3 |
4.27 m |
3.3 m |
4.27 m x 3.3 m |
|
Second Level |
Bedroom 4 |
4.04 m |
3.48 m |
4.04 m x 3.48 m |
|
Basement |
Playroom |
10.67 m |
6.88 m |
10.67 m x 6.88 m |
|
Basement |
Other |
5.79 m |
4.88 m |
5.79 m x 4.88 m |
|
Basement |
Cold Room |
2.13 m |
1.83 m |
2.13 m x 1.83 m |
|
Main Level |
Foyer |
5.79 m |
1.96 m |
5.79 m x 1.96 m |
|
Main Level |
Living Room |
5.79 m |
3.66 m |
5.79 m x 3.66 m |
|
Main Level |
Dining Room |
5.79 m |
3.66 m |
5.79 m x 3.66 m |
|
Main Level |
Family Room |
5.73 m |
3.66 m |
5.73 m x 3.66 m |
|
Main Level |
Kitchen |
5.64 m |
2.74 m |
5.64 m x 2.74 m |
|
Main Level |
Eating Area |
5.64 m |
3.05 m |
5.64 m x 3.05 m |
https://www.realtor.ca/real-estate/28433987/3190-southwind-road-mississauga-churchill-meadows-churchill-meadows







