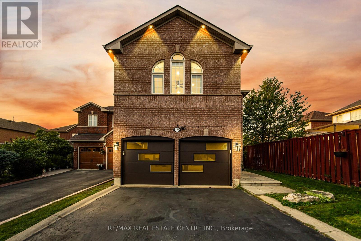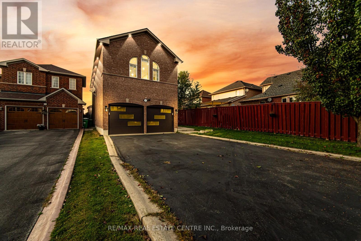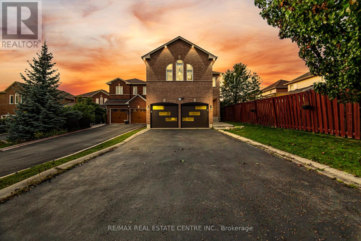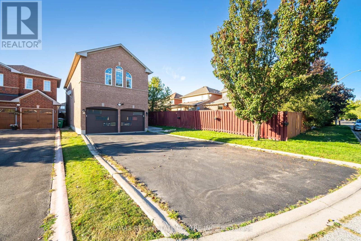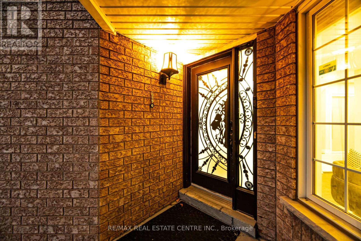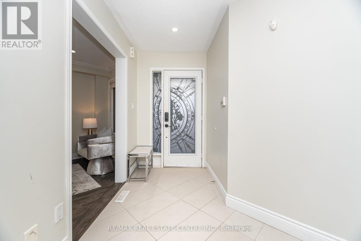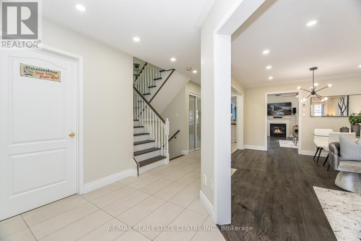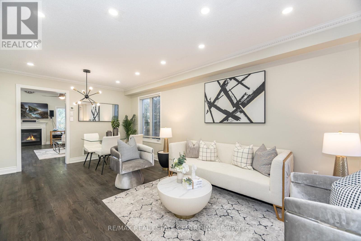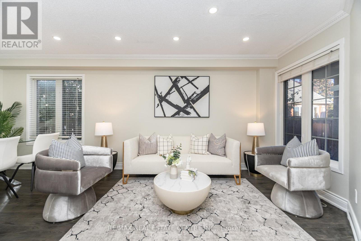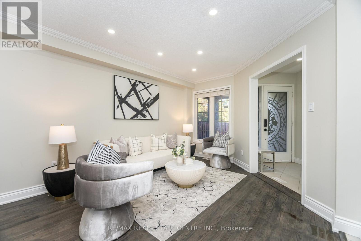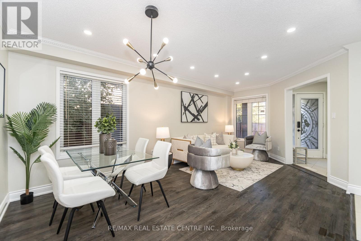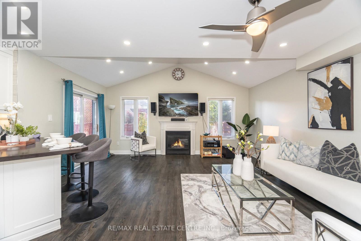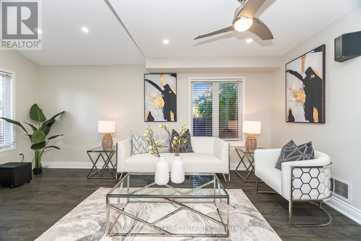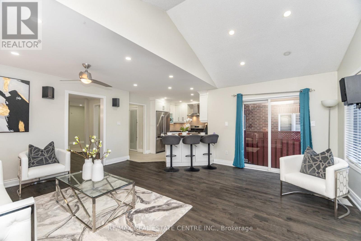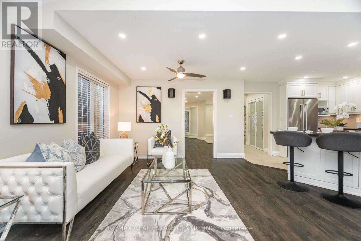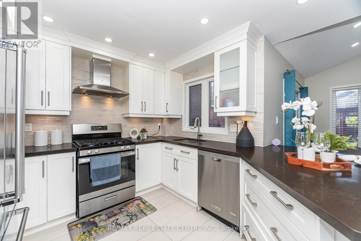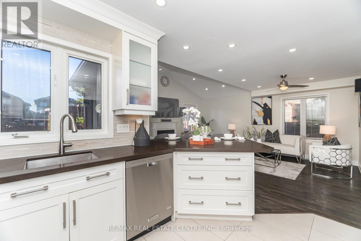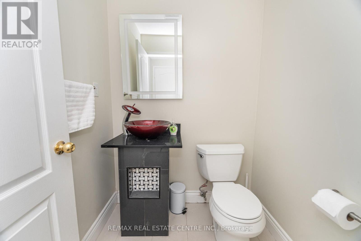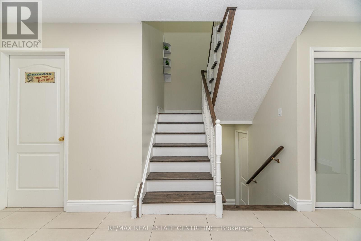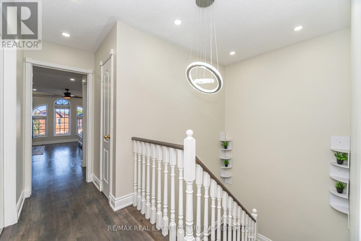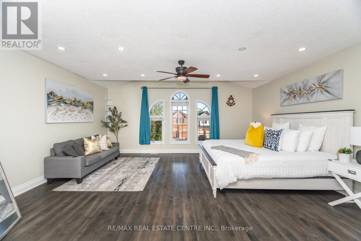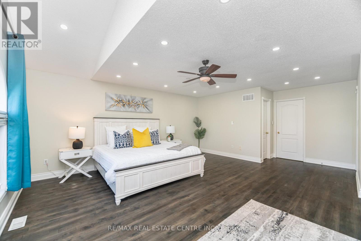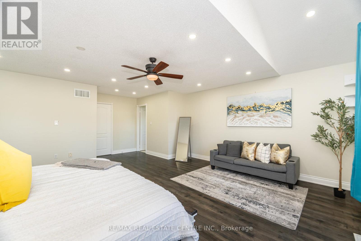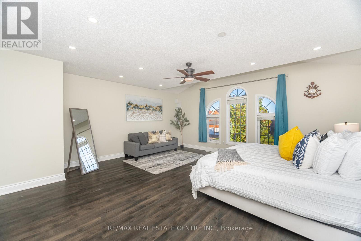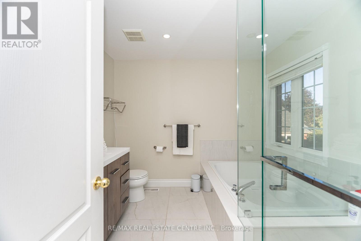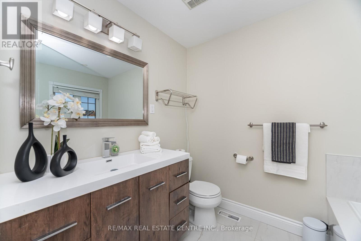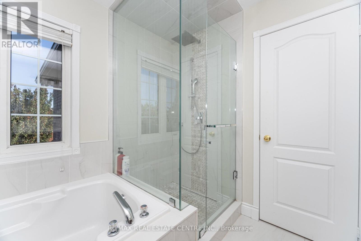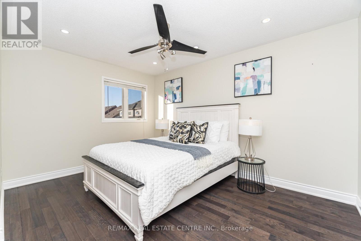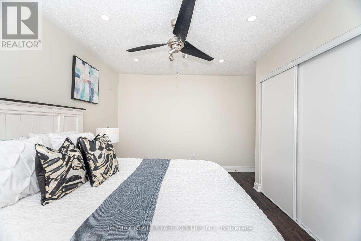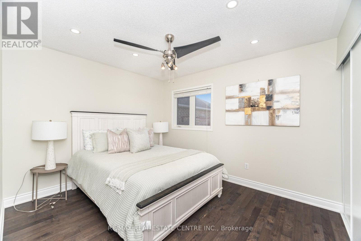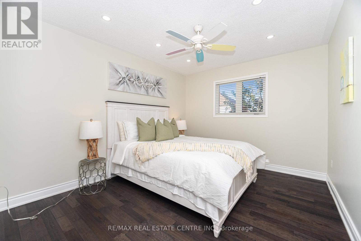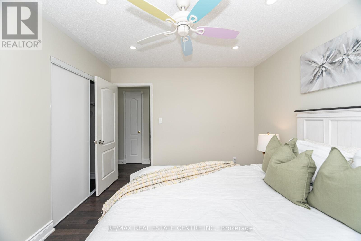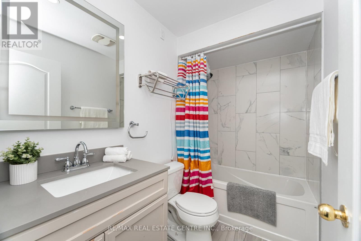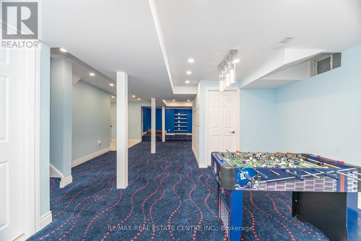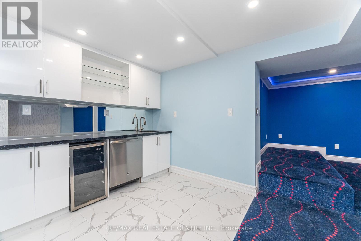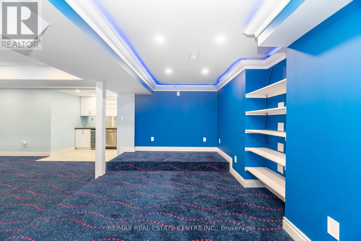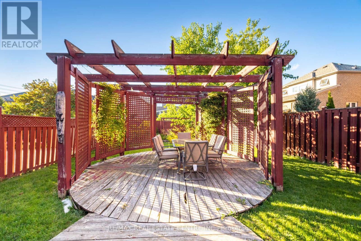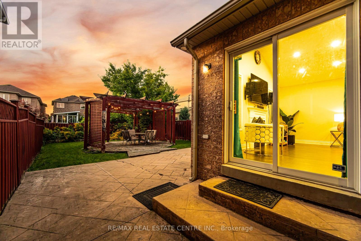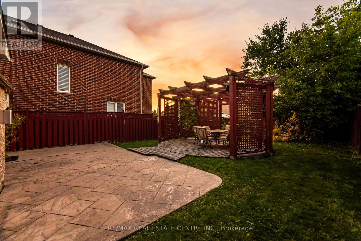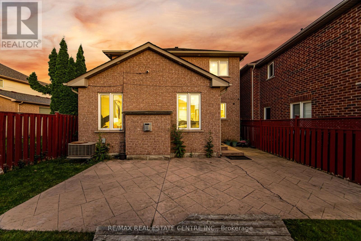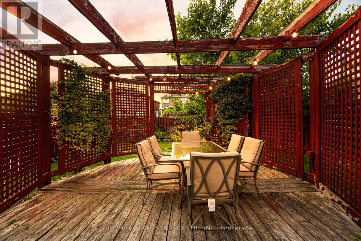4 Bedroom
4 Bathroom
2,000 - 2,500 ft2
Fireplace
Central Air Conditioning
Forced Air
$1,549,800
Meticulously maintained and featuring over $200,000 in premium upgrades.This spacious 4-bedroom, 4-bathroom property features a bright and functional layout with a large eat-in kitchen, formal living and dining rooms, and a cozy family room with fireplace. This home showcases hardwood flooring and energy-efficient LED lighting throughout the house, creating a warm, elegant ambiance. The open-concept layout is perfect for modern living, highlighted by a gourmet chefs kitchen complete with high-end Kitchen Aid appliances, quartz countertops, and a spacious island ideal for both everyday meals and entertaining.Custom window coverings provide style and privacy across every room. The professionally finished basement is a true showstopper, featuring a state-of-the-art home theater, a wet bar, and a dedicated games area an exceptional space for relaxation and entertainment.Step outside to enjoy the tranquility of your fully fenced, professionally landscaped backyard. The extra-deep lot offers ample space for outdoor living with no sidewalk and an extended driveway, there's generous parking for both family and guests. Modernized garage doors and an updated front entry enhance the homes curb appeal.Combining luxury, comfort, and location, this exceptional property is perfect for growing families. Conveniently located near top-rated schools, parks, shopping, Go transit, and major highways. (id:50976)
Property Details
|
MLS® Number
|
W12409811 |
|
Property Type
|
Single Family |
|
Community Name
|
Meadowvale |
|
Equipment Type
|
Air Conditioner |
|
Parking Space Total
|
6 |
|
Rental Equipment Type
|
Air Conditioner |
Building
|
Bathroom Total
|
4 |
|
Bedrooms Above Ground
|
4 |
|
Bedrooms Total
|
4 |
|
Amenities
|
Fireplace(s) |
|
Appliances
|
Water Heater - Tankless, Garage Door Opener Remote(s), Central Vacuum, Dishwasher, Dryer, Range, Alarm System, Washer, Window Coverings, Refrigerator |
|
Basement Development
|
Finished |
|
Basement Type
|
N/a (finished) |
|
Construction Style Attachment
|
Detached |
|
Cooling Type
|
Central Air Conditioning |
|
Exterior Finish
|
Brick |
|
Fire Protection
|
Alarm System |
|
Fireplace Present
|
Yes |
|
Flooring Type
|
Hardwood, Carpeted, Ceramic |
|
Foundation Type
|
Poured Concrete |
|
Half Bath Total
|
1 |
|
Heating Fuel
|
Natural Gas |
|
Heating Type
|
Forced Air |
|
Stories Total
|
2 |
|
Size Interior
|
2,000 - 2,500 Ft2 |
|
Type
|
House |
|
Utility Water
|
Municipal Water |
Parking
Land
|
Acreage
|
No |
|
Sewer
|
Sanitary Sewer |
|
Size Depth
|
146 Ft ,2 In |
|
Size Frontage
|
34 Ft ,4 In |
|
Size Irregular
|
34.4 X 146.2 Ft |
|
Size Total Text
|
34.4 X 146.2 Ft |
Rooms
| Level |
Type |
Length |
Width |
Dimensions |
|
Second Level |
Primary Bedroom |
5.48 m |
5.18 m |
5.48 m x 5.18 m |
|
Second Level |
Bedroom |
3.65 m |
3.21 m |
3.65 m x 3.21 m |
|
Second Level |
Bedroom |
4.13 m |
2.77 m |
4.13 m x 2.77 m |
|
Second Level |
Bedroom |
3.32 m |
3.05 m |
3.32 m x 3.05 m |
|
Basement |
Games Room |
3.75 m |
3.63 m |
3.75 m x 3.63 m |
|
Basement |
Kitchen |
5.26 m |
2.64 m |
5.26 m x 2.64 m |
|
Basement |
Media |
5.09 m |
3.15 m |
5.09 m x 3.15 m |
|
Ground Level |
Living Room |
3.77 m |
3.05 m |
3.77 m x 3.05 m |
|
Ground Level |
Dining Room |
3.05 m |
3.04 m |
3.05 m x 3.04 m |
|
Ground Level |
Family Room |
5.18 m |
3.05 m |
5.18 m x 3.05 m |
|
Ground Level |
Kitchen |
3.53 m |
2.75 m |
3.53 m x 2.75 m |
|
Ground Level |
Eating Area |
2.88 m |
2.74 m |
2.88 m x 2.74 m |
https://www.realtor.ca/real-estate/28876398/3191-oakview-road-mississauga-meadowvale-meadowvale



