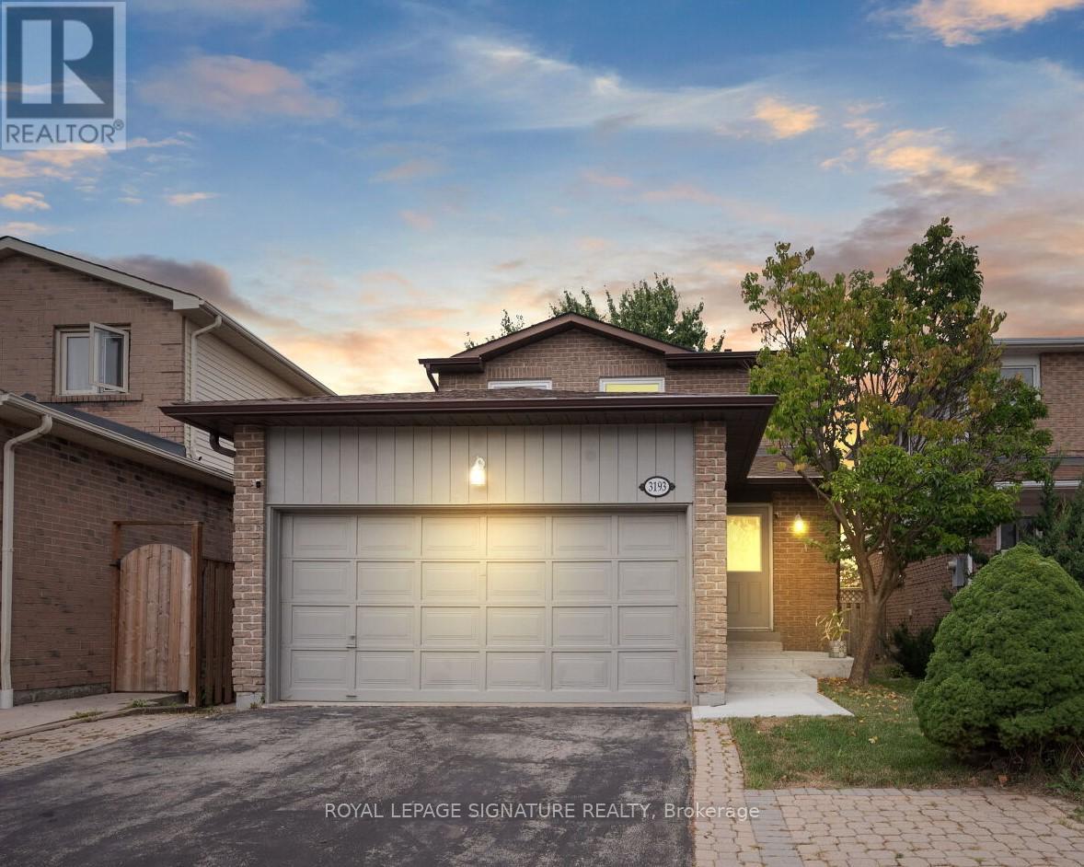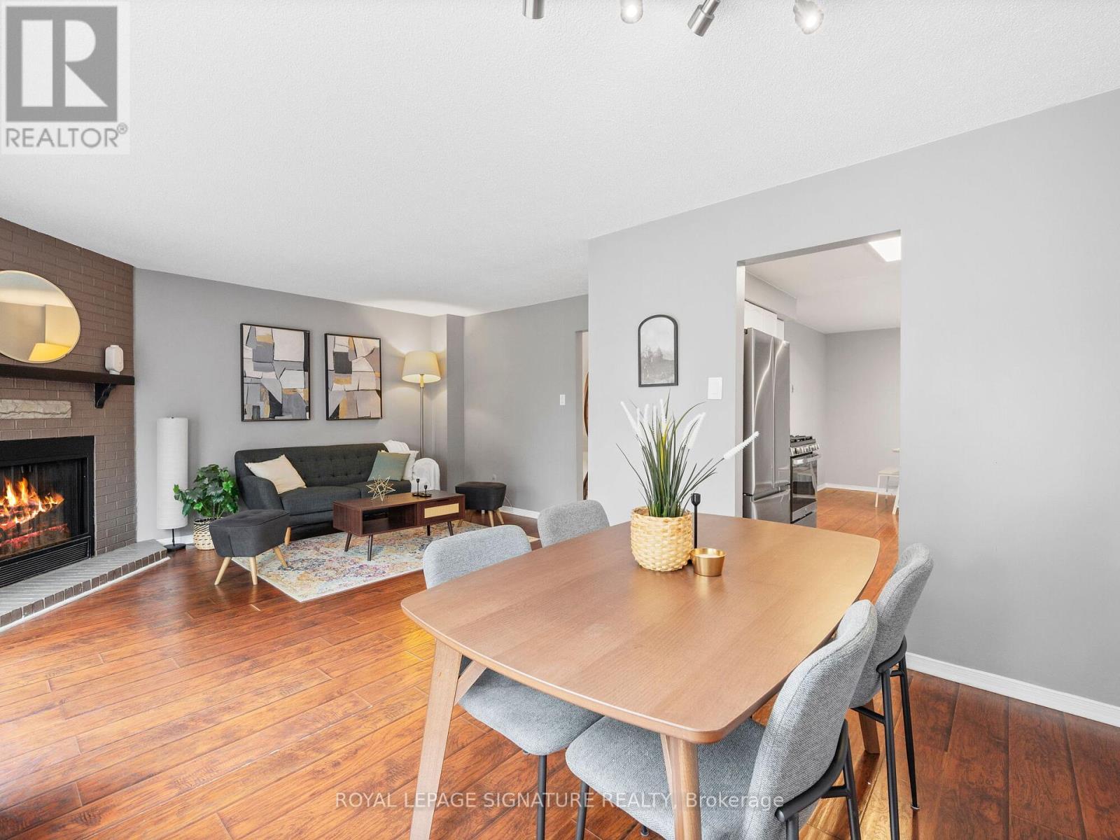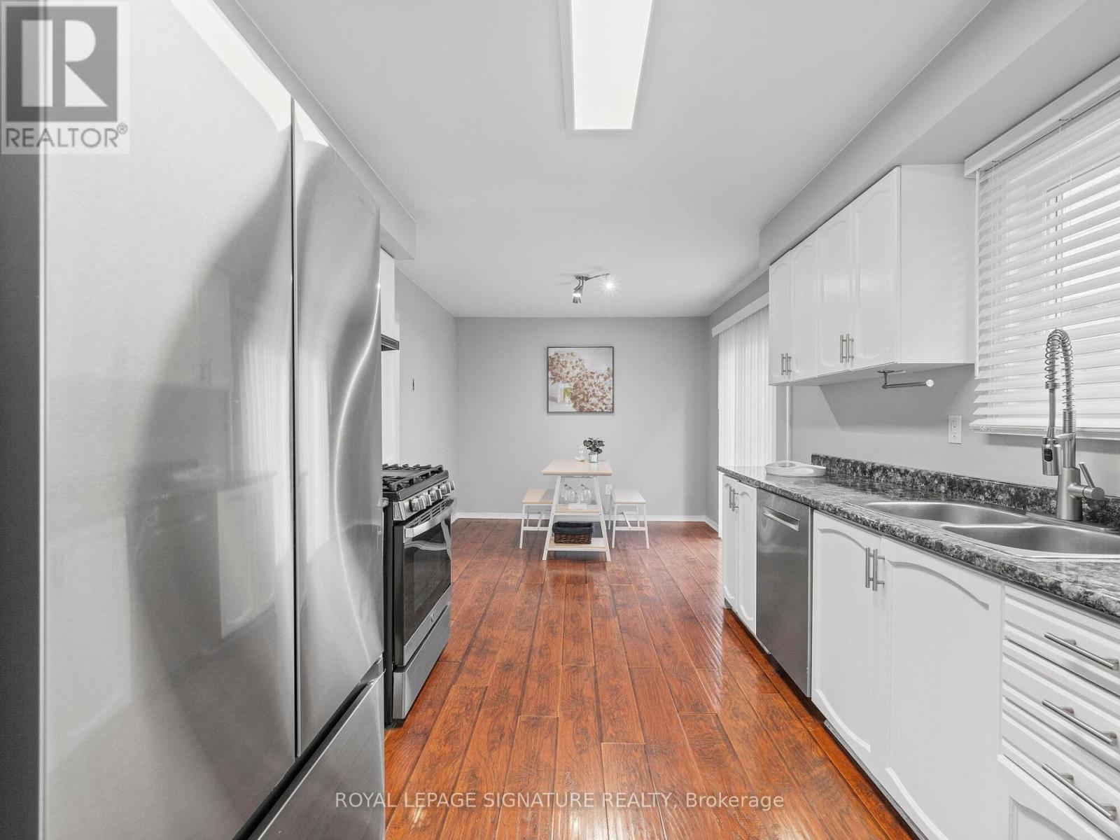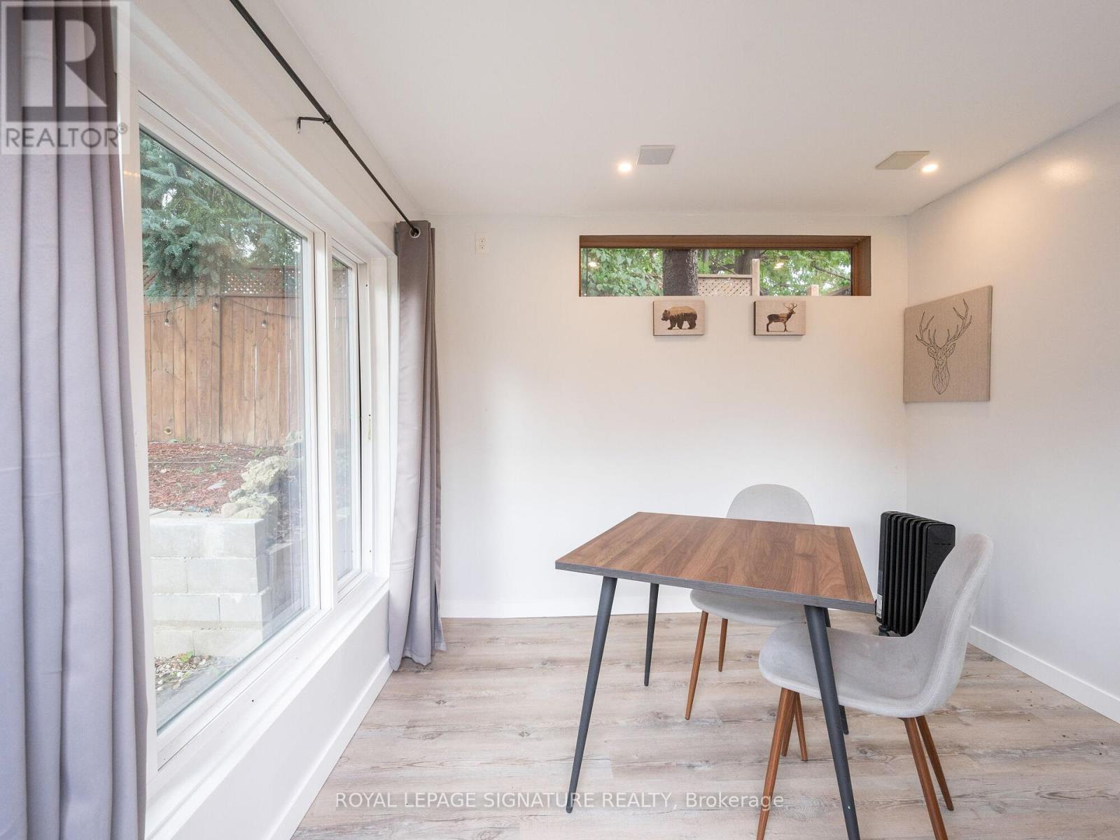4 Bedroom
3 Bathroom
Fireplace
Central Air Conditioning
Forced Air
$1,149,800
Gorgeous Detached Home in Erin Mills, on a Premium 140' Deep Lot, with a Garden Studio perfect for a Home Office! Grand Foyer with Open to Below Curved Staircase & Windows that allow extra sunlight. Open-Plan Functional Layout with Laminate Floors through-out! Living Room with Fireplace & Walk-out to Deck, Open Concept Dining Room with Bay Window! Family Sized Eat-in Kitchen with Stainless Steel Appliances, Gas Stove & Walk-out to Side Yard! Spacious Primary Bedroom with a Modern 3 Pc Ensuite Bath, Large Bedrooms with ample storage closets, Upgraded Carpet on 2nd Floor! Professionally Finished Basement with Laminate Floors, a Large Rec Room perfect for entertaining, 1 Bedroom with closet! Garden Studio with Large Windows and Hydro Connection for Year Around use! Landscaped Yard with New Front Steps/Walkway, Deck, New Retaining Wall. Newer Windows 1st & 2nd floor (4 yrs), New Furnace & HWT (1.5 yrs), New Roof/Eavestrough(1.5 yr), CAIR (8 yrs), Attic insulation (1 yr) **** EXTRAS **** Commuter Friendly location, 10-15 Mins to 3 different GO stations, 4 Mins to Transitway station. Walk to Bus Stop, Close to HWY 403, QEW & 407. Short Walk to Schools, Erin Mills Twin Arena, Lifetime Gym, Erin Mills Town Centre! (id:50976)
Property Details
|
MLS® Number
|
W9398353 |
|
Property Type
|
Single Family |
|
Community Name
|
Erin Mills |
|
Amenities Near By
|
Hospital, Public Transit, Schools |
|
Community Features
|
Community Centre |
|
Parking Space Total
|
4 |
Building
|
Bathroom Total
|
3 |
|
Bedrooms Above Ground
|
3 |
|
Bedrooms Below Ground
|
1 |
|
Bedrooms Total
|
4 |
|
Appliances
|
Dishwasher, Dryer, Refrigerator, Stove, Washer |
|
Basement Development
|
Finished |
|
Basement Type
|
N/a (finished) |
|
Construction Style Attachment
|
Detached |
|
Cooling Type
|
Central Air Conditioning |
|
Exterior Finish
|
Brick, Vinyl Siding |
|
Fireplace Present
|
Yes |
|
Flooring Type
|
Laminate, Carpeted |
|
Half Bath Total
|
1 |
|
Heating Fuel
|
Natural Gas |
|
Heating Type
|
Forced Air |
|
Stories Total
|
2 |
|
Type
|
House |
|
Utility Water
|
Municipal Water |
Parking
Land
|
Acreage
|
No |
|
Land Amenities
|
Hospital, Public Transit, Schools |
|
Sewer
|
Sanitary Sewer |
|
Size Depth
|
138 Ft ,9 In |
|
Size Frontage
|
31 Ft ,11 In |
|
Size Irregular
|
31.99 X 138.78 Ft |
|
Size Total Text
|
31.99 X 138.78 Ft |
Rooms
| Level |
Type |
Length |
Width |
Dimensions |
|
Second Level |
Primary Bedroom |
6.9 m |
3.3 m |
6.9 m x 3.3 m |
|
Second Level |
Bedroom 2 |
4 m |
2.4 m |
4 m x 2.4 m |
|
Second Level |
Bedroom 3 |
3.5 m |
2.2 m |
3.5 m x 2.2 m |
|
Basement |
Recreational, Games Room |
5.4 m |
4.8 m |
5.4 m x 4.8 m |
|
Basement |
Bedroom |
3.2 m |
2.5 m |
3.2 m x 2.5 m |
|
Main Level |
Living Room |
6.7 m |
3.3 m |
6.7 m x 3.3 m |
|
Main Level |
Dining Room |
3 m |
2.6 m |
3 m x 2.6 m |
|
Main Level |
Kitchen |
3.1 m |
3 m |
3.1 m x 3 m |
|
Main Level |
Eating Area |
2.98 m |
2.9 m |
2.98 m x 2.9 m |
|
Ground Level |
Workshop |
|
|
Measurements not available |
https://www.realtor.ca/real-estate/27547057/3193-osbourne-road-mississauga-erin-mills-erin-mills













































