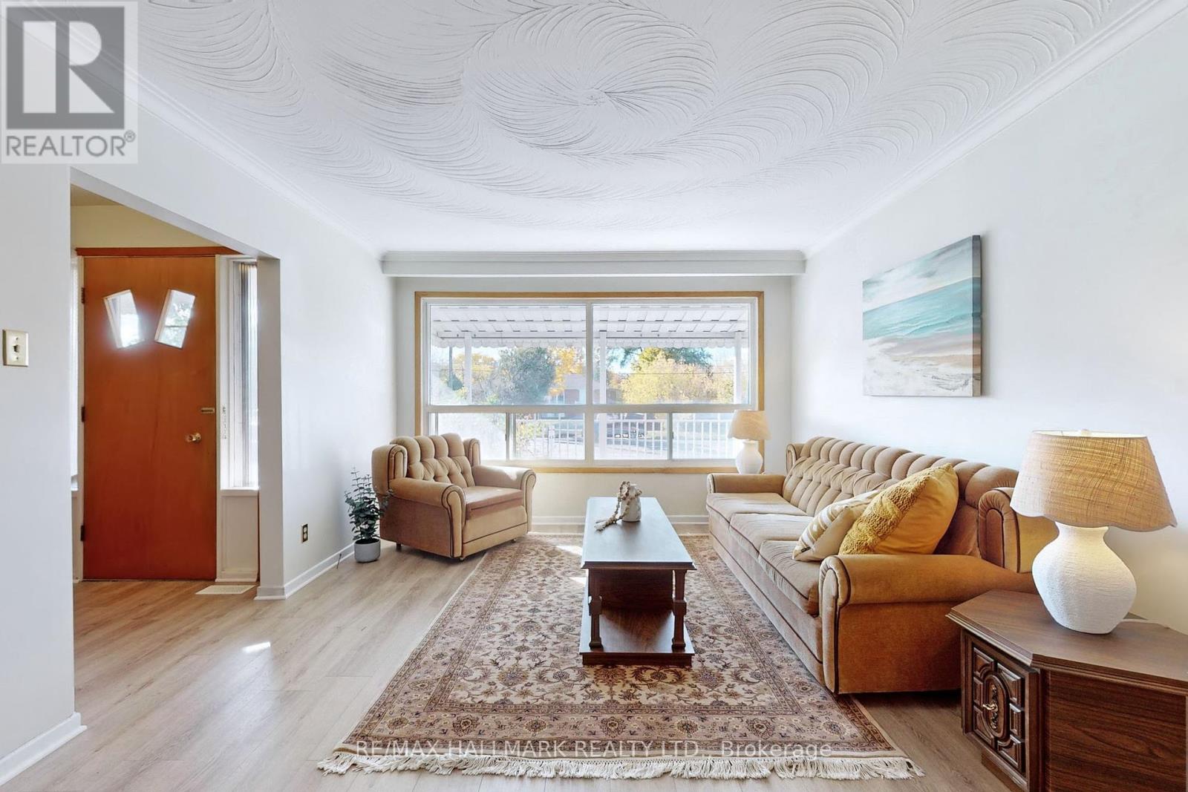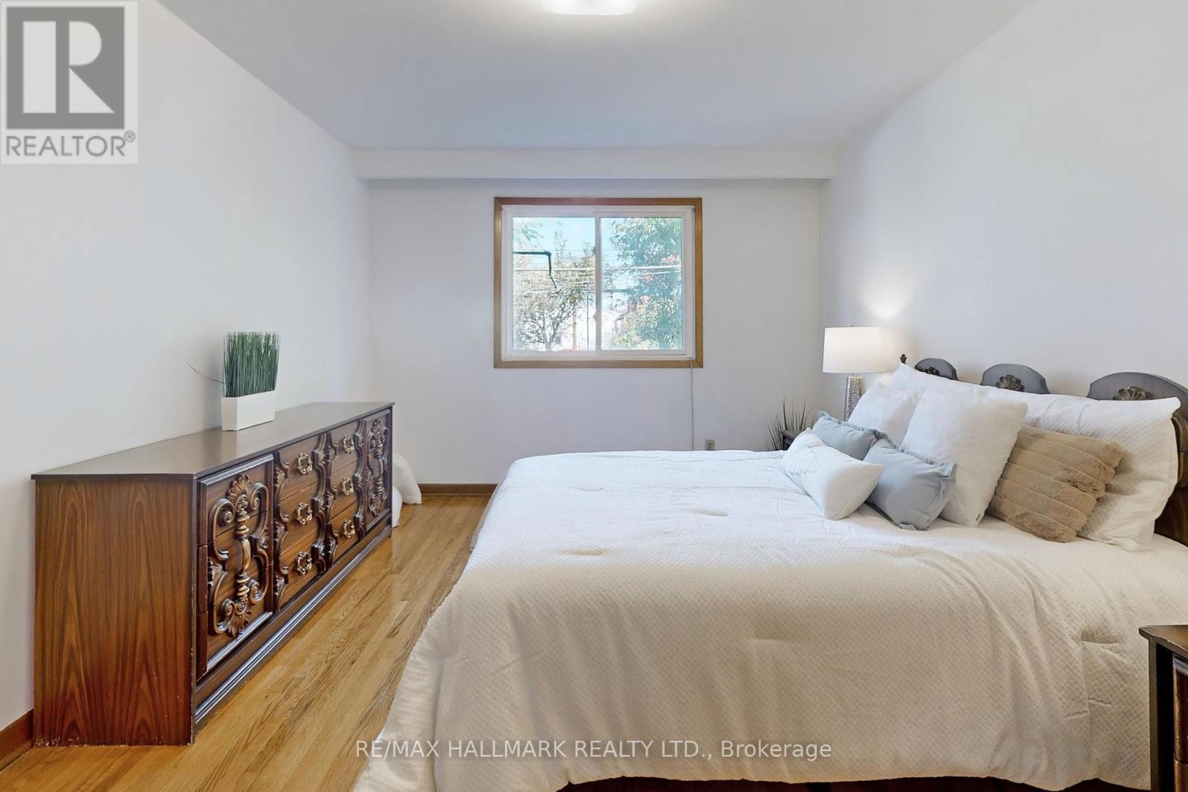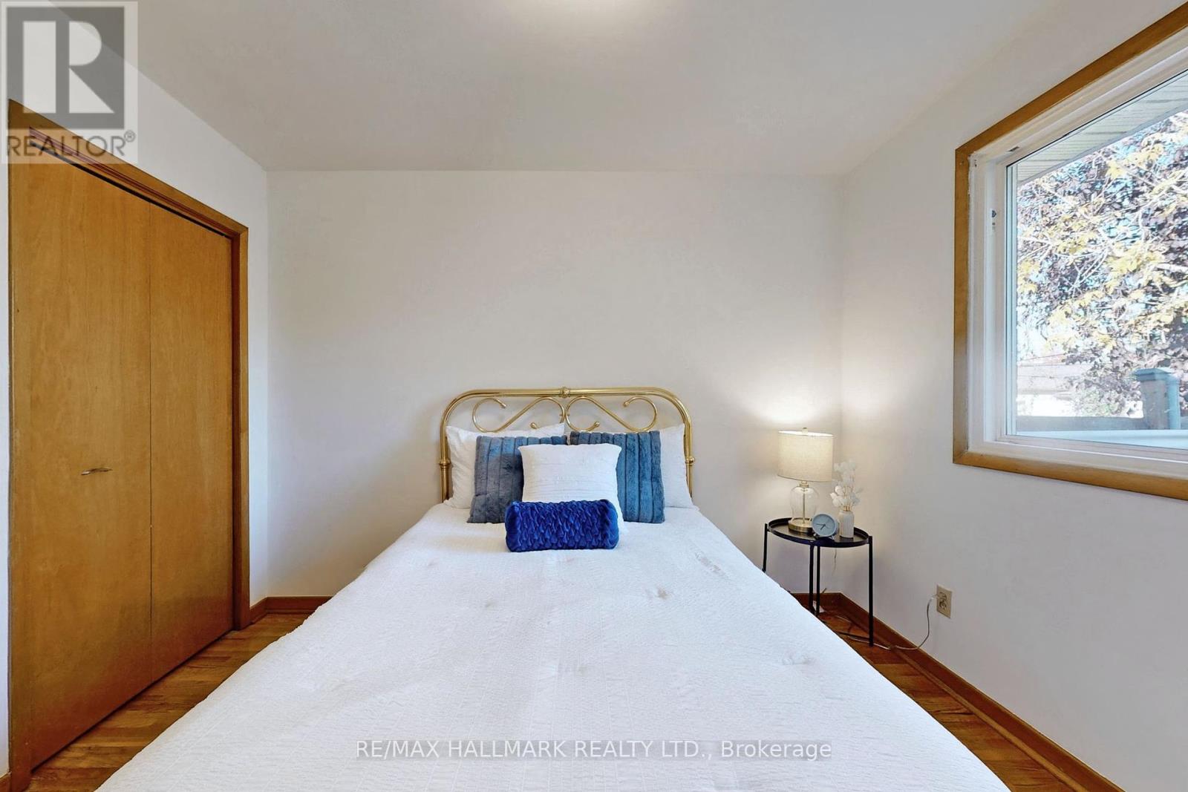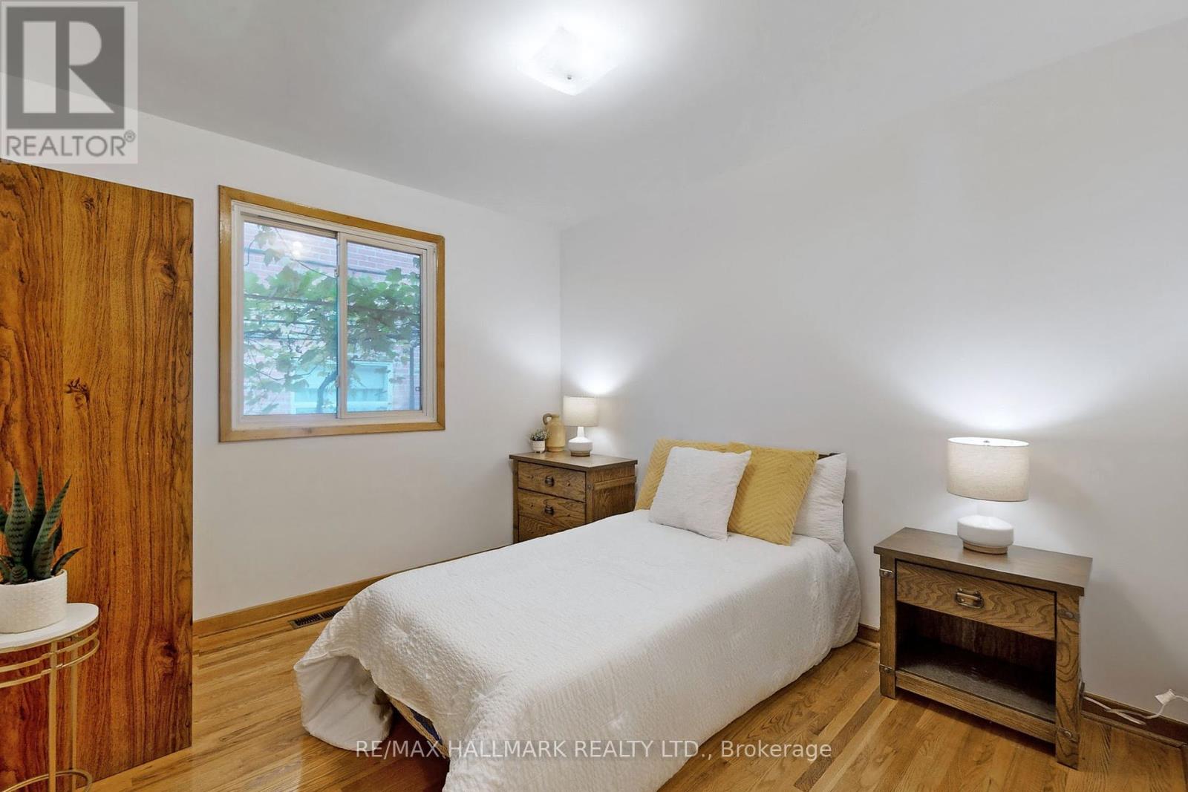3 Bedroom
2 Bathroom
Bungalow
Central Air Conditioning
Forced Air
$849,000
Welcome to this spacious, oversized solid brick 3 bedroom bungalow! Freshly & professionally painted throughout, new laminate flooring in Living/dining room, kitchen and breakfast area. Separate entrance to finished basement featuring a very large recreation/living room, 2nd kit & 2nd bathroom-perfect for in-law or teen suite! One car garage with private driveway on an awesome 157' deep lot. Brand new roof in August 2024. Lovingly maintained by same owner for over 35 years. Minutes to Highway 401, Highway 400, Shopping, TTC, York University, Schools and parks **** EXTRAS **** Appliances: Main Floor newer Fridge, basement fridge, stove, washer, gas furnace, central air, hot water tank (id:50976)
Open House
This property has open houses!
Starts at:
2:00 pm
Ends at:
4:00 pm
Property Details
|
MLS® Number
|
W9511029 |
|
Property Type
|
Single Family |
|
Community Name
|
Humbermede |
|
Amenities Near By
|
Place Of Worship, Schools, Public Transit, Park, Hospital |
|
Parking Space Total
|
3 |
Building
|
Bathroom Total
|
2 |
|
Bedrooms Above Ground
|
3 |
|
Bedrooms Total
|
3 |
|
Architectural Style
|
Bungalow |
|
Basement Features
|
Apartment In Basement, Separate Entrance |
|
Basement Type
|
N/a |
|
Construction Style Attachment
|
Semi-detached |
|
Cooling Type
|
Central Air Conditioning |
|
Exterior Finish
|
Brick |
|
Flooring Type
|
Laminate, Hardwood, Ceramic |
|
Foundation Type
|
Poured Concrete |
|
Heating Fuel
|
Natural Gas |
|
Heating Type
|
Forced Air |
|
Stories Total
|
1 |
|
Type
|
House |
|
Utility Water
|
Municipal Water |
Parking
Land
|
Acreage
|
No |
|
Land Amenities
|
Place Of Worship, Schools, Public Transit, Park, Hospital |
|
Sewer
|
Sanitary Sewer |
|
Size Depth
|
157 Ft ,9 In |
|
Size Frontage
|
26 Ft ,10 In |
|
Size Irregular
|
26.89 X 157.79 Ft |
|
Size Total Text
|
26.89 X 157.79 Ft |
Rooms
| Level |
Type |
Length |
Width |
Dimensions |
|
Lower Level |
Recreational, Games Room |
6.1 m |
3.96 m |
6.1 m x 3.96 m |
|
Lower Level |
Kitchen |
4.06 m |
3.28 m |
4.06 m x 3.28 m |
|
Lower Level |
Foyer |
4.14 m |
2.77 m |
4.14 m x 2.77 m |
|
Main Level |
Living Room |
5.03 m |
3.66 m |
5.03 m x 3.66 m |
|
Main Level |
Dining Room |
3.84 m |
2.79 m |
3.84 m x 2.79 m |
|
Main Level |
Kitchen |
3.3 m |
2.69 m |
3.3 m x 2.69 m |
|
Main Level |
Eating Area |
2.44 m |
1.98 m |
2.44 m x 1.98 m |
|
Main Level |
Primary Bedroom |
4.32 m |
3.3 m |
4.32 m x 3.3 m |
|
Main Level |
Bedroom 2 |
3.3 m |
3.05 m |
3.3 m x 3.05 m |
|
Main Level |
Bedroom 3 |
3.18 m |
2.79 m |
3.18 m x 2.79 m |
https://www.realtor.ca/real-estate/27581633/3193-weston-road-toronto-humbermede-humbermede








































