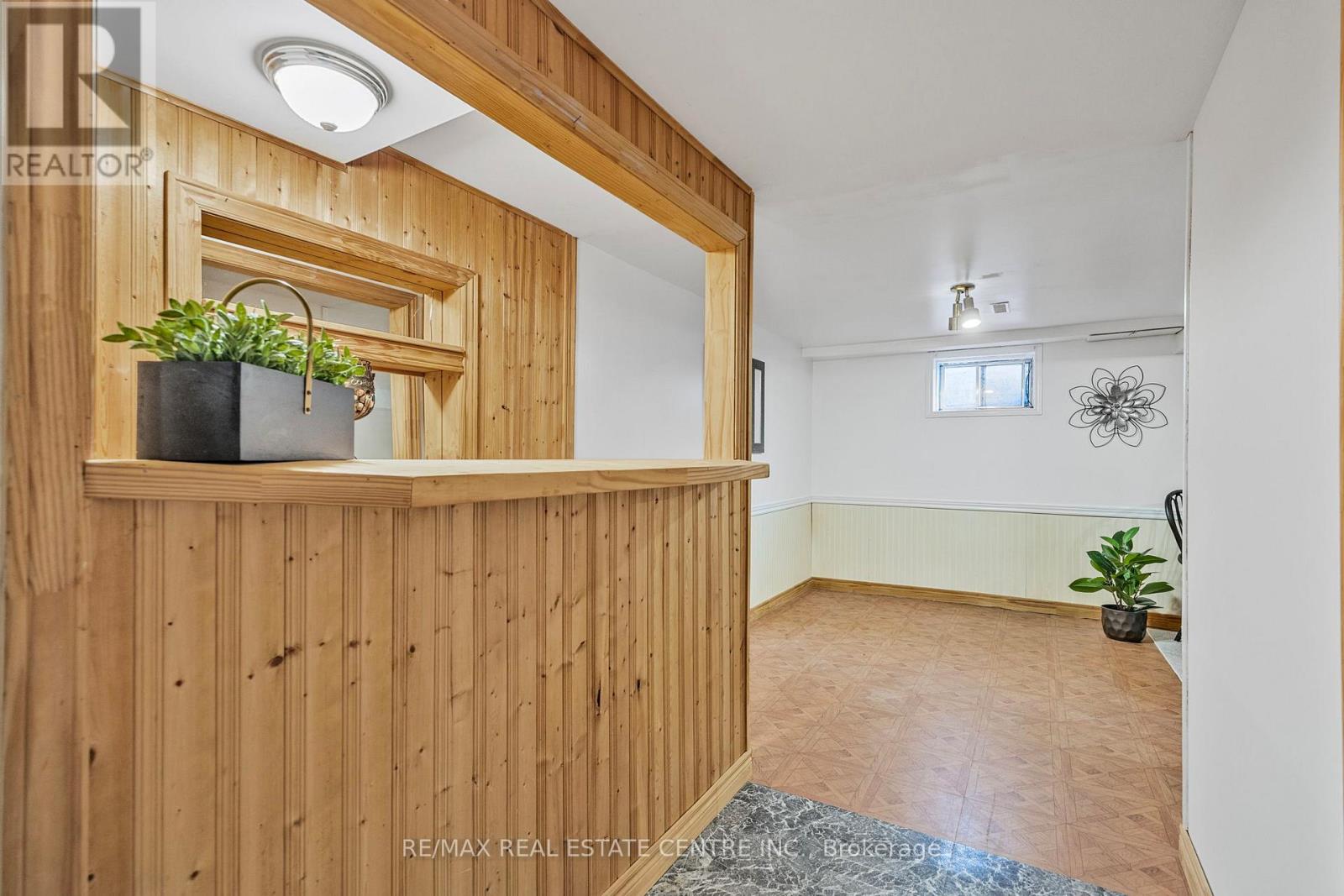3 Bedroom
2 Bathroom
1,000 - 1,199 ft2
Central Air Conditioning
Forced Air
$549,900Maintenance, Water, Parking, Common Area Maintenance, Insurance
$420 Monthly
Gorgeous, Very Well Maintained, Renovated & Updated, Three Bedroom, Two Bathroom Townhome With Attached Garage, Located In An Unbeatable Location Of Alliston. You Feel The Coziness Of This Move In Ready, Bright, Open Concept Home The Second You Walk Into The Spacious Foyer. Beautiful Large, Bright Kitchen Open To Both The Living Room & Dining Room With Walkout To A Deck & Fenced In Yard. Perfect For BBQ's, Entertaining Or Just Relaxing. Primary Bedroom Has A Large Walk-in Closet & Walkout To A Private Terrace Where You Can Sit & Relax In Tranquility While Enjoying the Views Of The Breathtaking Sunsets & Parkette. Lower Level Offers A Great Entertainment Area With Its Spacious Rec Room, Bar & Storage Areas. Main Level Of Home Has Been Completely Renovated, Freshly Painted & Many Upgrades Including Engineered Hardwood Flooring. Furnace (Owned), Central Air Conditioner (Owned/2024). Minutes To All Amenities, Parks, Schools, Walking Trails, Shopping, Restaurants, Arena & Much More. Close to Tottenham, Schomberg, Newmarket & Close To Major Hwys - Hwy. 9, 400 & 404. (id:50976)
Open House
This property has open houses!
Starts at:
2:00 pm
Ends at:
4:00 pm
Starts at:
2:00 pm
Ends at:
4:00 pm
Property Details
|
MLS® Number
|
N12167978 |
|
Property Type
|
Single Family |
|
Community Name
|
Alliston |
|
Amenities Near By
|
Park, Schools, Hospital |
|
Community Features
|
Pet Restrictions, Community Centre |
|
Features
|
Carpet Free |
|
Parking Space Total
|
2 |
Building
|
Bathroom Total
|
2 |
|
Bedrooms Above Ground
|
3 |
|
Bedrooms Total
|
3 |
|
Appliances
|
Garage Door Opener Remote(s), Dishwasher, Stove, Window Coverings, Refrigerator |
|
Basement Development
|
Partially Finished |
|
Basement Type
|
N/a (partially Finished) |
|
Cooling Type
|
Central Air Conditioning |
|
Exterior Finish
|
Brick |
|
Half Bath Total
|
1 |
|
Heating Fuel
|
Natural Gas |
|
Heating Type
|
Forced Air |
|
Stories Total
|
2 |
|
Size Interior
|
1,000 - 1,199 Ft2 |
|
Type
|
Row / Townhouse |
Parking
Land
|
Acreage
|
No |
|
Fence Type
|
Fenced Yard |
|
Land Amenities
|
Park, Schools, Hospital |
Rooms
| Level |
Type |
Length |
Width |
Dimensions |
|
Lower Level |
Recreational, Games Room |
5.45 m |
3.29 m |
5.45 m x 3.29 m |
|
Lower Level |
Utility Room |
2.93 m |
2.99 m |
2.93 m x 2.99 m |
|
Lower Level |
Other |
2.35 m |
0.94 m |
2.35 m x 0.94 m |
|
Main Level |
Living Room |
4.5 m |
2.9 m |
4.5 m x 2.9 m |
|
Main Level |
Kitchen |
3.42 m |
2.55 m |
3.42 m x 2.55 m |
|
Main Level |
Dining Room |
3.45 m |
2.55 m |
3.45 m x 2.55 m |
|
Upper Level |
Primary Bedroom |
4.43 m |
3.62 m |
4.43 m x 3.62 m |
|
Upper Level |
Bedroom 2 |
3.88 m |
2.72 m |
3.88 m x 2.72 m |
|
Upper Level |
Bedroom 3 |
3.88 m |
2.63 m |
3.88 m x 2.63 m |
https://www.realtor.ca/real-estate/28355411/32-246-tupper-boulevard-new-tecumseth-alliston-alliston












































