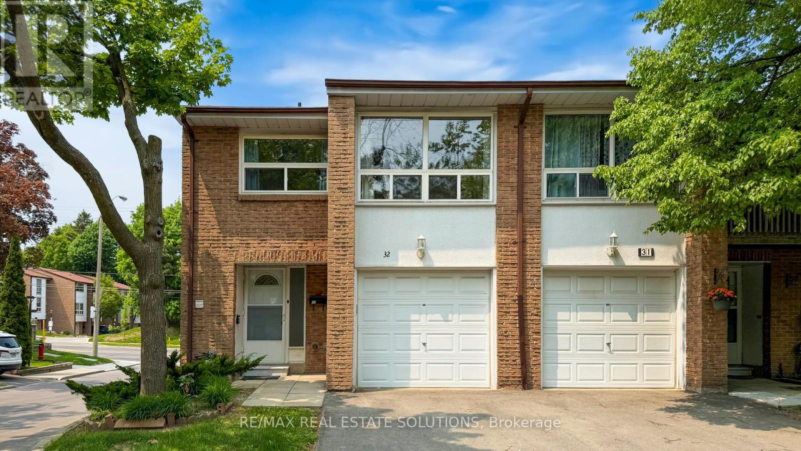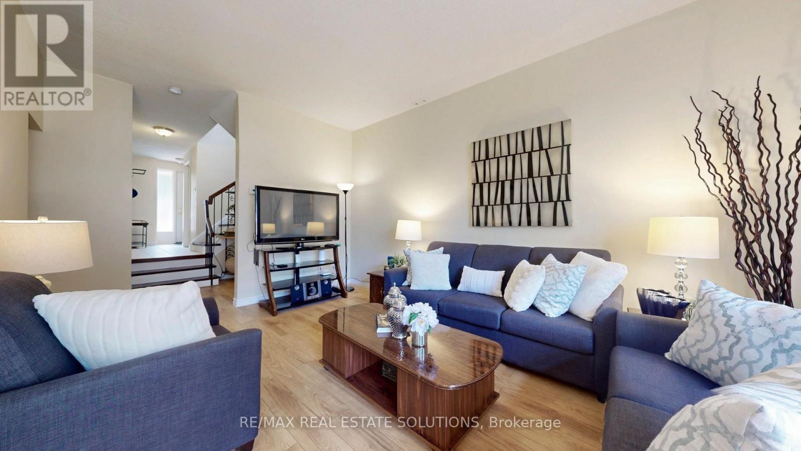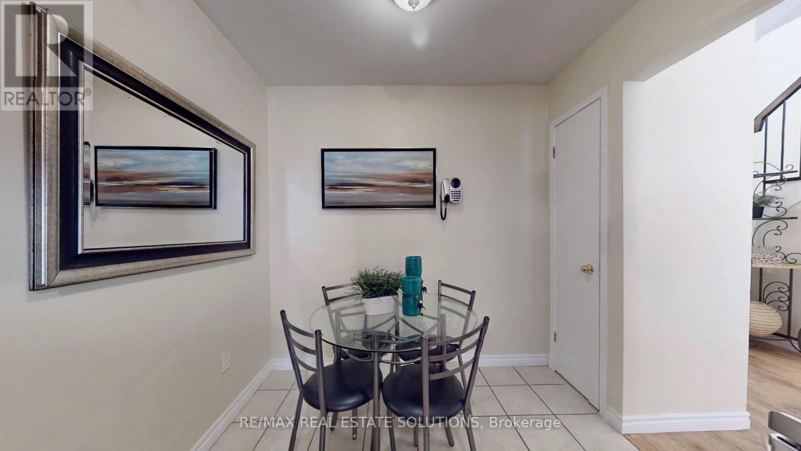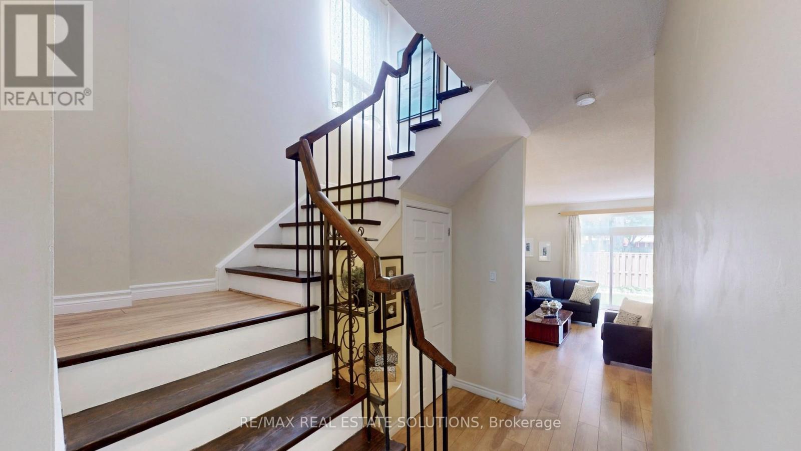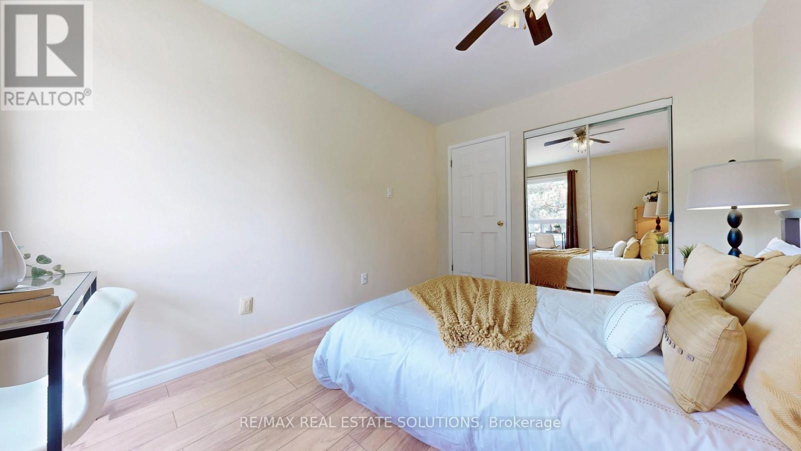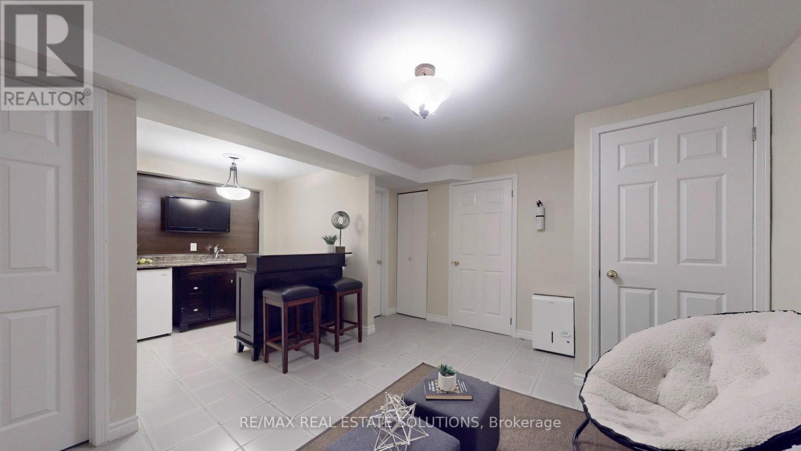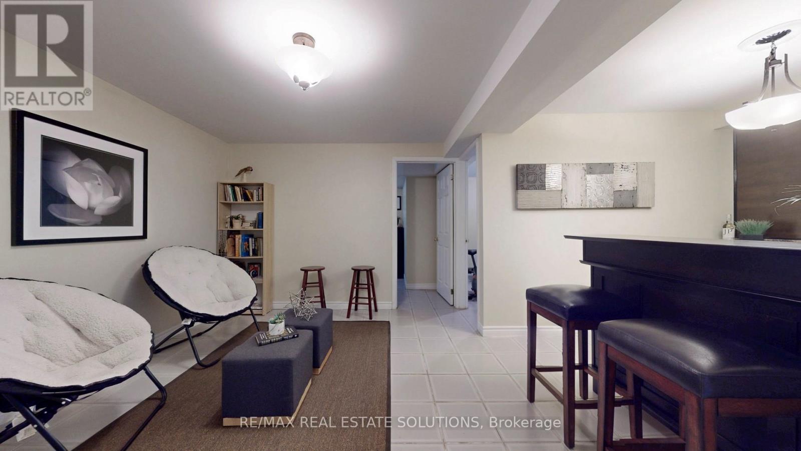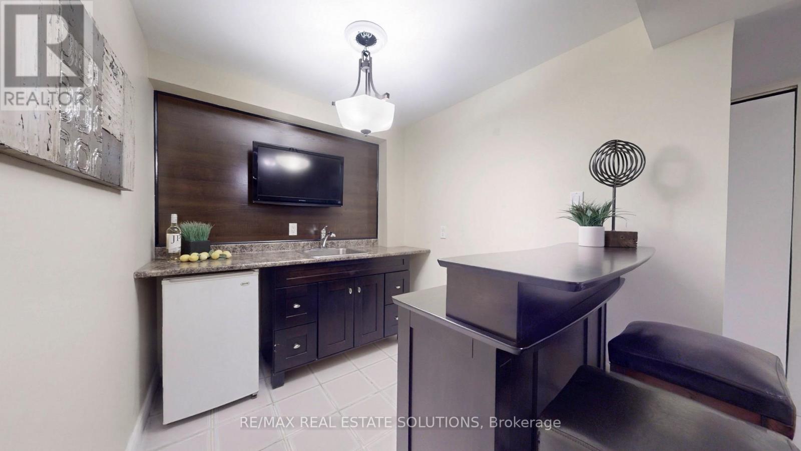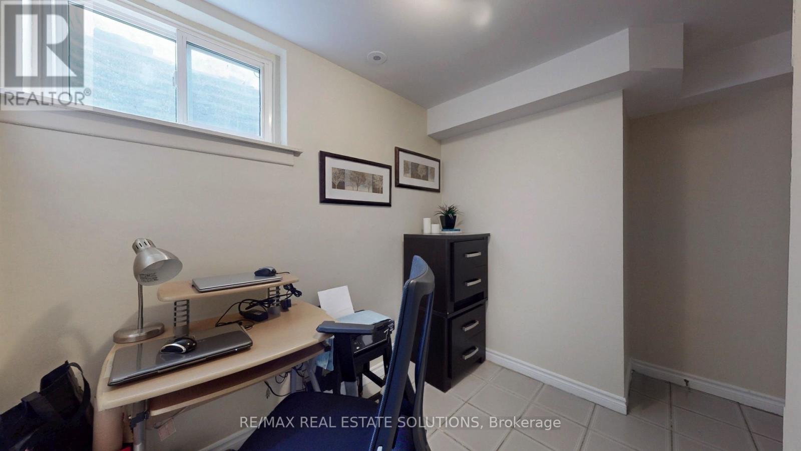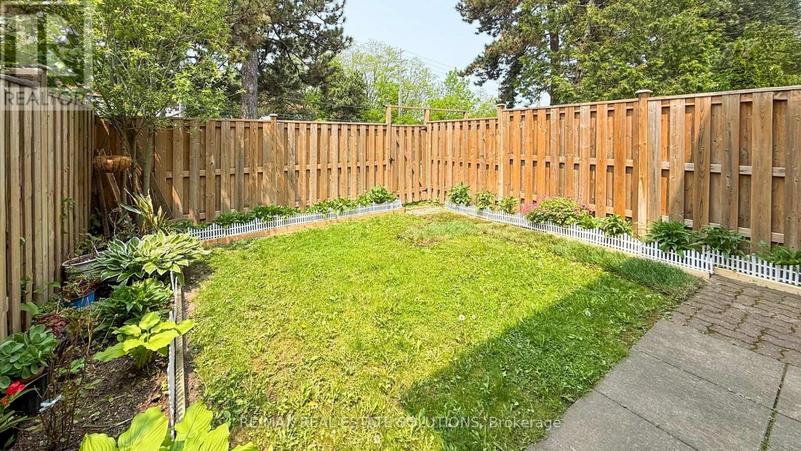6 Bedroom
4 Bathroom
1,400 - 1,599 ft2
Forced Air
$749,900Maintenance, Water, Parking, Common Area Maintenance
$490 Monthly
Attention families on a budget! - this rarely offered 4 bed, 4-bath end-unit 3-level townhouse offers incredible value, space, and the convenience of 2 park spots (garage + driveway). With approximately 2,000 sqft of living space with 4 beds upstairs, this home also features a separate side entrance. Each bed has a window and closet, and there's a bath on every floor - including a full bath in the basement, a 2-pcs ensuite in the primary bed with dual closets, a main floor powder room for guests, and another full bath upstairs. The main level offers a bright, updated kitchen with stainless steel appliances, quartz countertops, a dual undermount sink, pantry, and breakfast area, along with separate living and dining rooms perfect for everyday life or entertaining. A private backyard is ready for summer BBQs and green thumbs, while a large laundry room adds convenience. With no carpets throughout, the home is easy to maintain and move-in ready. Lovingly maintained by the same owner for 16 years, it also features plenty of storage space. Located in a family-friendly complex just a 7-min walk to Warden TTC Station and 25 mins to Scarborough GO, close to parks, schools, international grocery stores, shopping, and restaurants -- this is a rare opportunity to get the space you need in a location that works. Book your showing today before its gone! (id:50976)
Open House
This property has open houses!
Starts at:
2:00 pm
Ends at:
4:00 pm
Starts at:
2:00 pm
Ends at:
4:00 pm
Property Details
|
MLS® Number
|
E12195418 |
|
Property Type
|
Single Family |
|
Community Name
|
Clairlea-Birchmount |
|
Community Features
|
Pet Restrictions |
|
Features
|
In Suite Laundry |
|
Parking Space Total
|
2 |
Building
|
Bathroom Total
|
4 |
|
Bedrooms Above Ground
|
4 |
|
Bedrooms Below Ground
|
2 |
|
Bedrooms Total
|
6 |
|
Basement Development
|
Finished |
|
Basement Features
|
Separate Entrance |
|
Basement Type
|
N/a (finished) |
|
Exterior Finish
|
Brick |
|
Half Bath Total
|
2 |
|
Heating Fuel
|
Natural Gas |
|
Heating Type
|
Forced Air |
|
Stories Total
|
2 |
|
Size Interior
|
1,400 - 1,599 Ft2 |
|
Type
|
Row / Townhouse |
Parking
Land
Rooms
| Level |
Type |
Length |
Width |
Dimensions |
|
Basement |
Recreational, Games Room |
4.09 m |
3.15 m |
4.09 m x 3.15 m |
|
Basement |
Exercise Room |
3.3 m |
2.46 m |
3.3 m x 2.46 m |
|
Basement |
Study |
3.15 m |
2.41 m |
3.15 m x 2.41 m |
|
Main Level |
Living Room |
5.79 m |
3.4 m |
5.79 m x 3.4 m |
|
Main Level |
Dining Room |
3.05 m |
2.46 m |
3.05 m x 2.46 m |
|
Main Level |
Kitchen |
4.17 m |
2.31 m |
4.17 m x 2.31 m |
|
Upper Level |
Primary Bedroom |
5.36 m |
3 m |
5.36 m x 3 m |
|
Upper Level |
Bedroom 2 |
4.83 m |
3 m |
4.83 m x 3 m |
|
Upper Level |
Bedroom 3 |
3.78 m |
2.82 m |
3.78 m x 2.82 m |
|
Upper Level |
Bedroom 4 |
3.12 m |
2.72 m |
3.12 m x 2.72 m |
https://www.realtor.ca/real-estate/28414638/32-3409-st-clair-avenue-e-toronto-clairlea-birchmount-clairlea-birchmount



